1 Paradise Cove Court, Rancho Mirage, CA 92270
-
Listed Price :
$1,000,000
-
Beds :
N/A
-
Baths :
-
Property Size :
N/A sqft
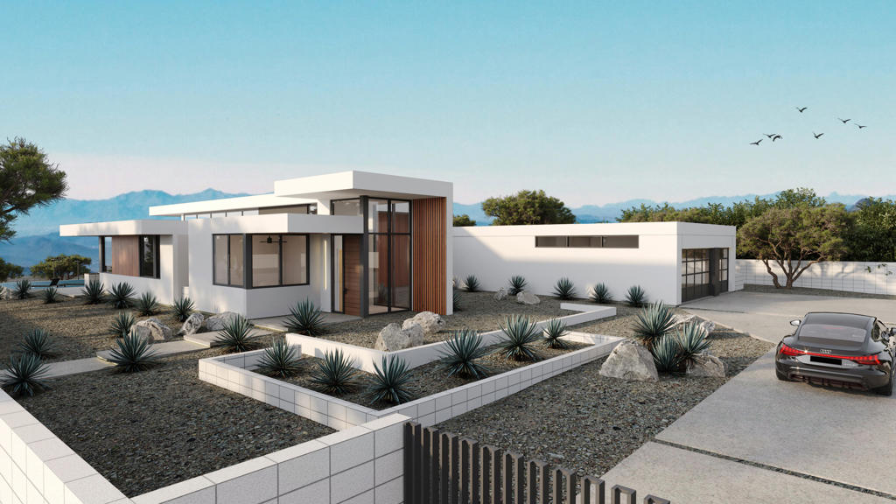
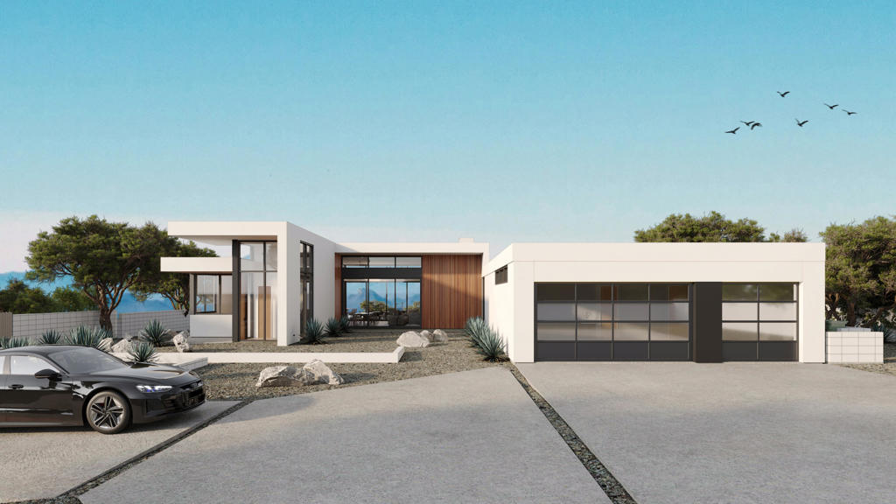
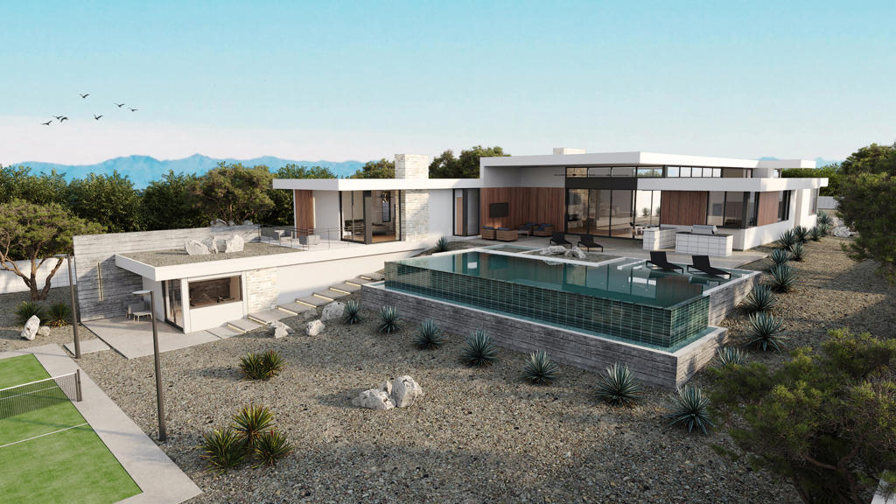
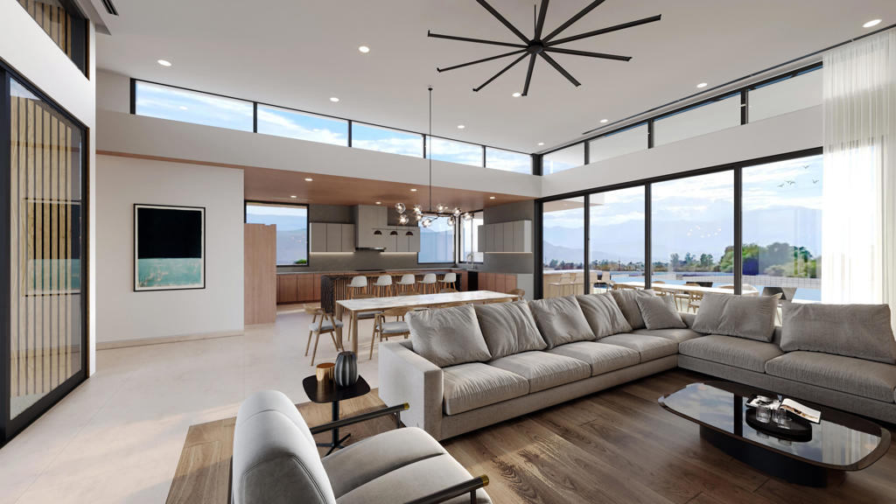
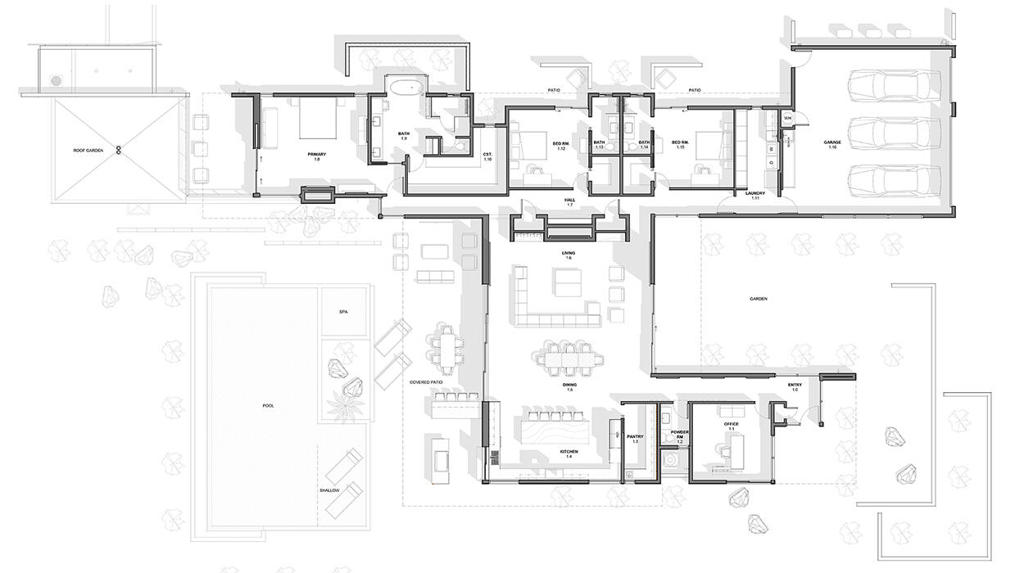
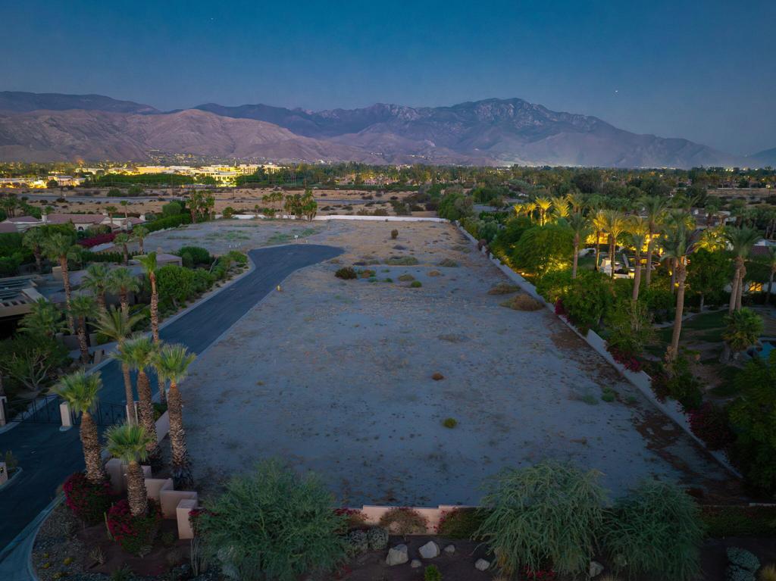
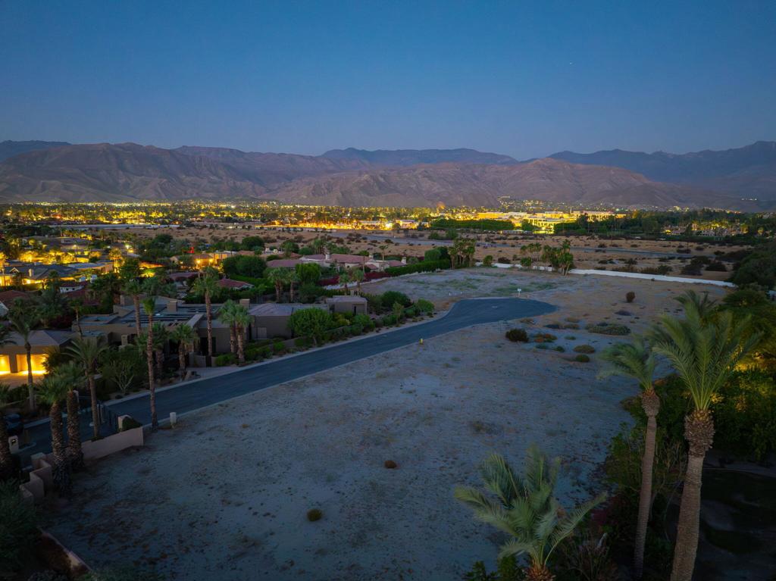
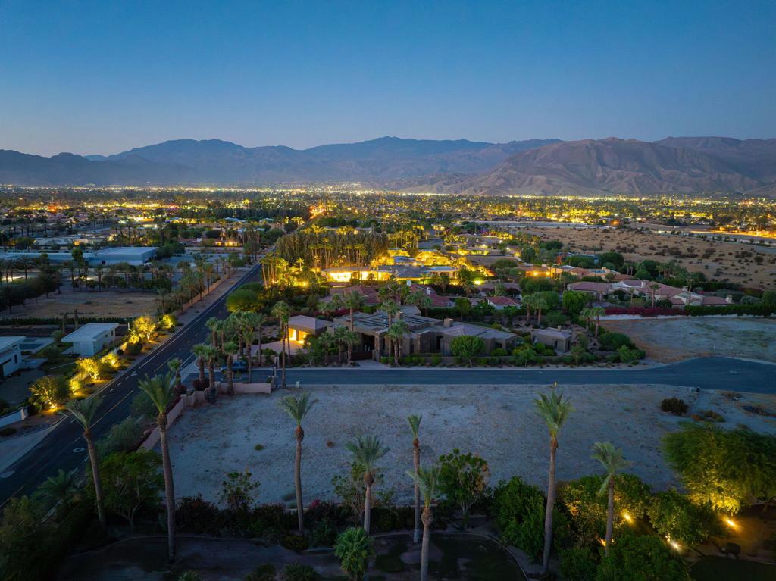
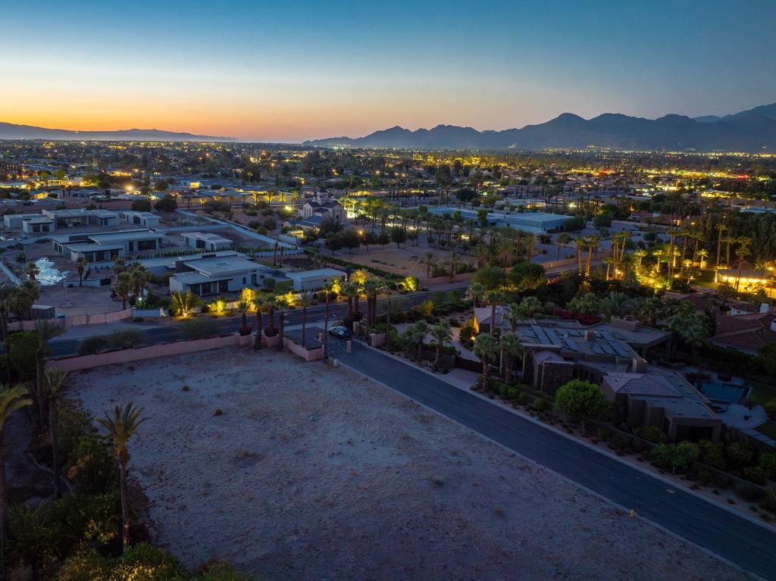
Property Description
This elevated homesite sits on 1.05 acres of panoramic south & west-facing views. An opportunity rarely on the market, located on prestigious ''Millionaire's Row'' in Rancho Mirage, walking distance to the new Disney development, allowing you to enjoy luxury restaurants, entertainment, & shopping without the high dues & high-density traffic. Vista Dunes is considered a low-density estate homes area, a uniquely private & tranquil area in the heart of the city. This homesite has been through rigorous city approvals & is being sold with architectural plans & Rancho Mirage building approvals, saving you almost 2 years in the building process! The architect focused on designing a property that exemplifies Desert Modern Architecture, a blend of colors & textures that flow beautifully with the natural desert landscape. Smooth stucco, stacked stone, & wood tongue & groove soffits create a sophisticated exterior look. The interior embraces a contemporary style, with varying ceiling heights & large window walls that expand interior spaces to the outdoors. The grandeur of the spaces is seen throughout the property, two en suites measuring almost 200 sq. ft. each, similar in size is the office, & an impressive 362 sq. ft. primary overlooking the pool & city lights. A sublevel casita adds a unique and fun touch to the design. The architectural design of this property is thoughtful, innovative, & on point. The plans include a 3-car garage, & an approved pickleball court for fun in the sun!
Interior Features
| Bedroom Information |
| Bedrooms |
N/A |
Listing Information
| Address |
1 Paradise Cove Court |
| City |
Rancho Mirage |
| State |
CA |
| Zip |
92270 |
| County |
Riverside |
| Listing Agent |
Anne Hug DRE #01932080 |
| Courtesy Of |
Bennion Deville Homes |
| List Price |
$1,000,000 |
| Status |
Active |
| Type |
Land |
| Structure Size |
N/A |
| Lot Size |
45,738 |
Listing information courtesy of: Anne Hug, Bennion Deville Homes. *Based on information from the Association of REALTORS/Multiple Listing as of Dec 5th, 2024 at 2:19 AM and/or other sources. Display of MLS data is deemed reliable but is not guaranteed accurate by the MLS. All data, including all measurements and calculations of area, is obtained from various sources and has not been, and will not be, verified by broker or MLS. All information should be independently reviewed and verified for accuracy. Properties may or may not be listed by the office/agent presenting the information.









