10060 Westwanda Drive, Beverly Hills, CA 90210
-
Listed Price :
$2,495,000
-
Beds :
3
-
Baths :
3
-
Property Size :
2,074 sqft
-
Year Built :
2005
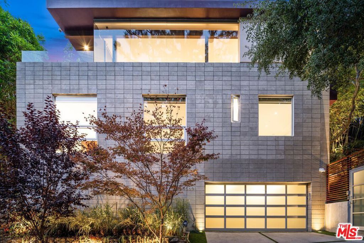
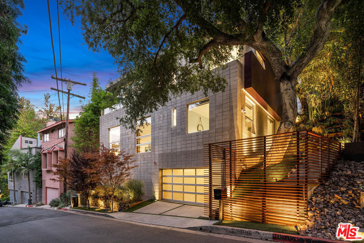
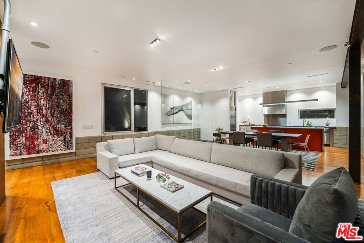
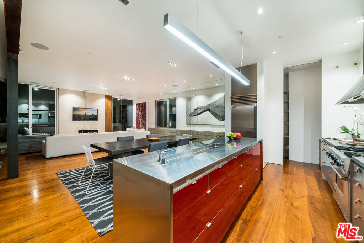
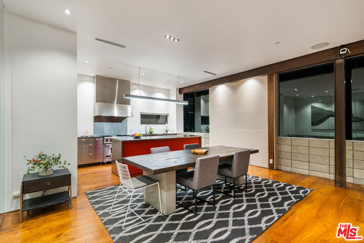
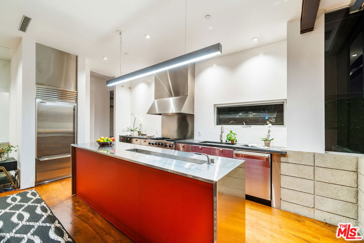
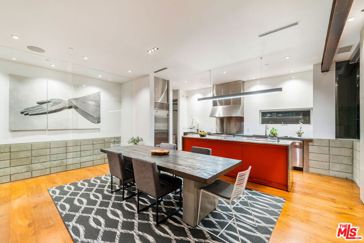
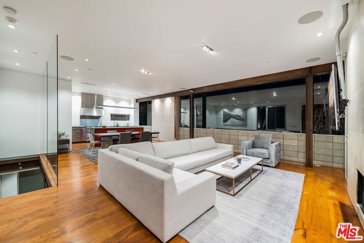
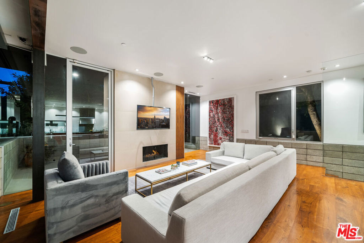
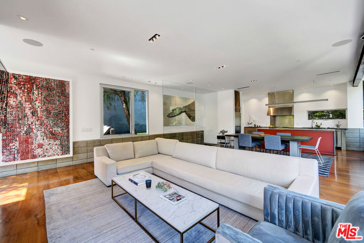
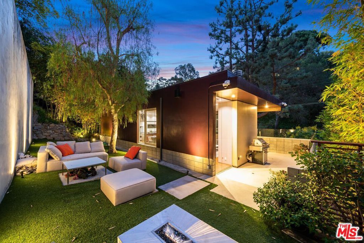
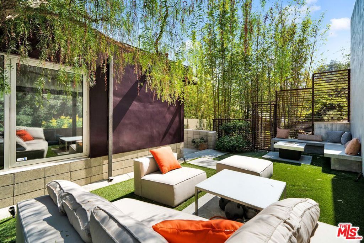
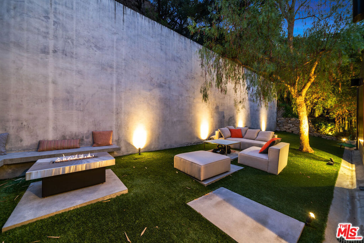
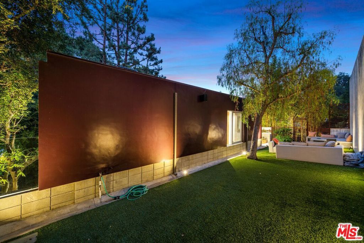
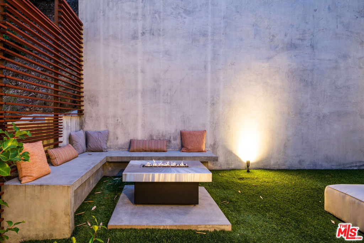
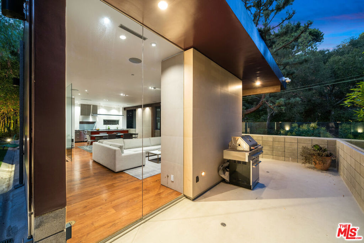
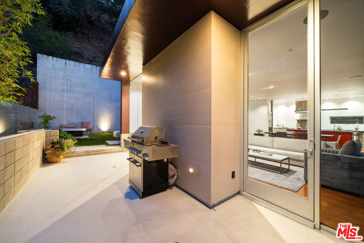
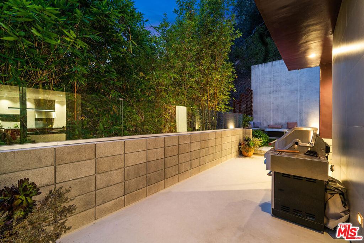
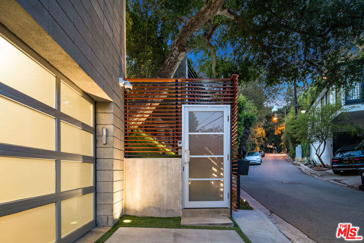
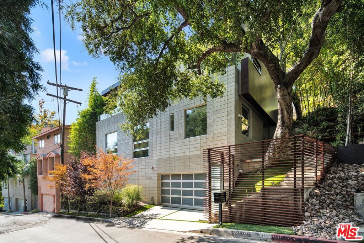
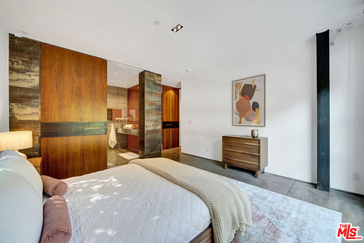
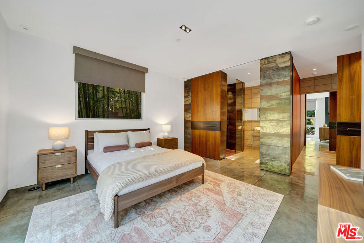
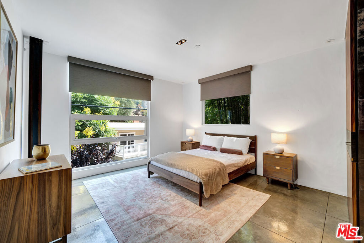
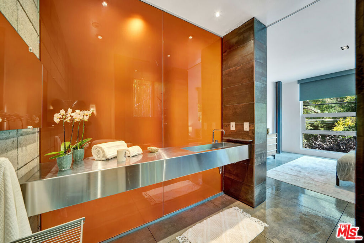
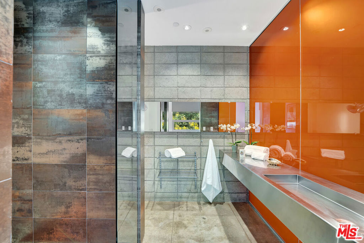
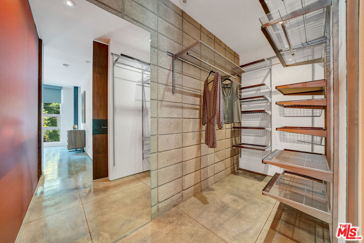
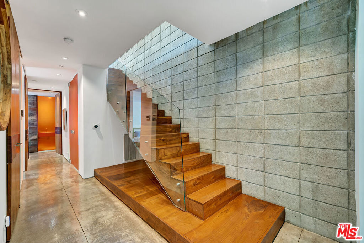
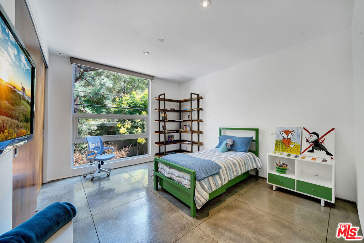
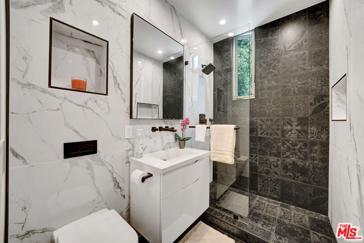
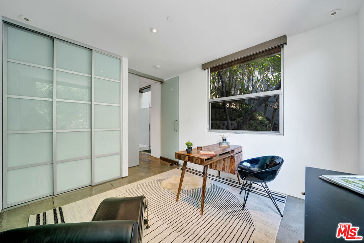
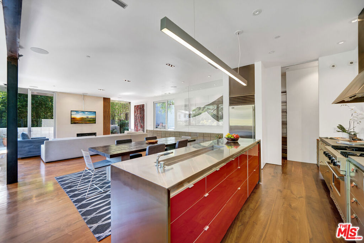
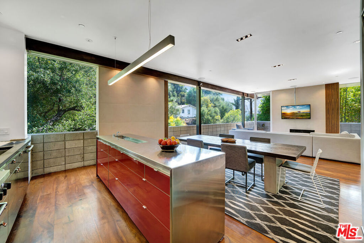
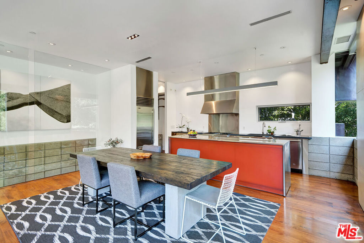
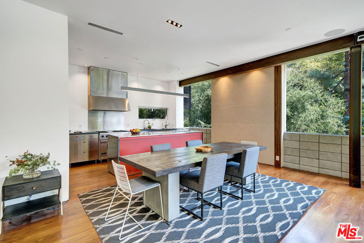
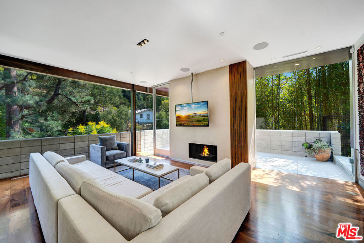
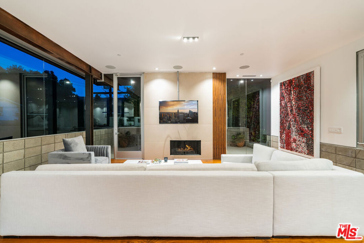
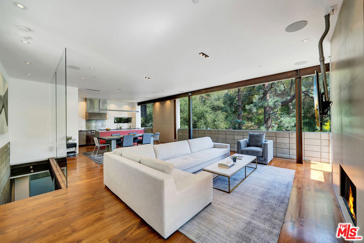
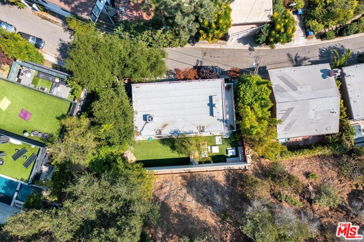
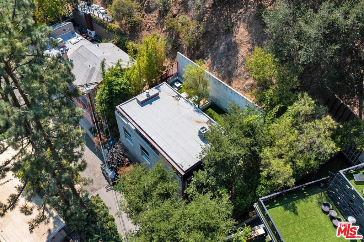
Property Description
Sophisticated custom architectural hideaway, one of a kind tranquil retreat on a quiet street in Beverly Hills. Designed and built by award winning architectural firm, Tag Front (Boa, Geisha House, W, Elevate, Katana). Seamless indoor, outdoor living with lots of open space, private patio and fire pit. Walls of glass with volume ceilings. Concrete and walnut wood floors. Gourmet chef's kitchen with walk in pantry. Fabulous master retreat with spacious closets. Unique finishes and attention to unique details. Meticulously maintained. Very private, quiet, and serene, yet minutes to shops, restaurants, and nightlife.
Interior Features
| Laundry Information |
| Location(s) |
Laundry Room |
| Bedroom Information |
| Bedrooms |
3 |
| Bathroom Information |
| Bathrooms |
3 |
| Flooring Information |
| Material |
Wood |
| Interior Information |
| Features |
Ceiling Fan(s), Walk-In Closet(s) |
Listing Information
| Address |
10060 Westwanda Drive |
| City |
Beverly Hills |
| State |
CA |
| Zip |
90210 |
| County |
Los Angeles |
| Listing Agent |
Arline Bolin DRE #01089529 |
| Courtesy Of |
TSG Premier Realty |
| List Price |
$2,495,000 |
| Status |
Active |
| Type |
Residential |
| Subtype |
Single Family Residence |
| Structure Size |
2,074 |
| Lot Size |
12,271 |
| Year Built |
2005 |
Listing information courtesy of: Arline Bolin, TSG Premier Realty. *Based on information from the Association of REALTORS/Multiple Listing as of Dec 5th, 2024 at 3:30 AM and/or other sources. Display of MLS data is deemed reliable but is not guaranteed accurate by the MLS. All data, including all measurements and calculations of area, is obtained from various sources and has not been, and will not be, verified by broker or MLS. All information should be independently reviewed and verified for accuracy. Properties may or may not be listed by the office/agent presenting the information.







































