-
Listed Price :
$1,699,000
-
Beds :
3
-
Baths :
3
-
Property Size :
2,735 sqft
-
Year Built :
2018
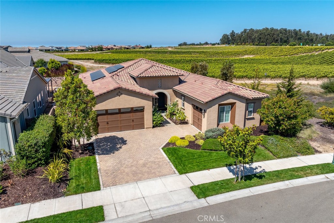
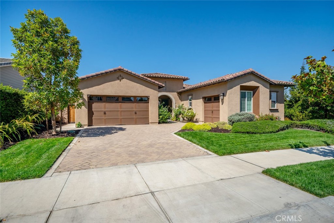
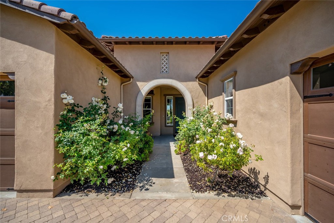
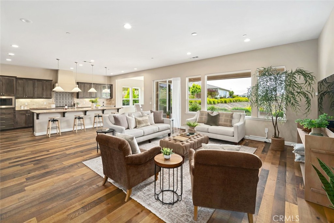
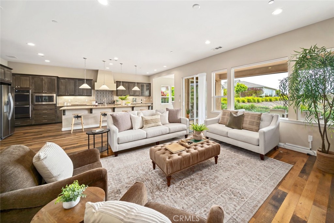
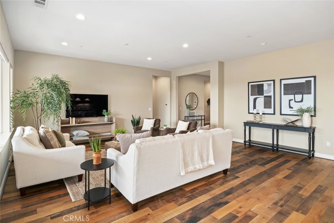
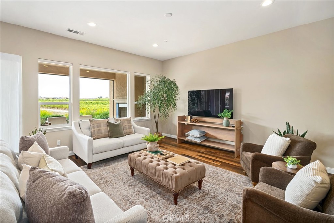
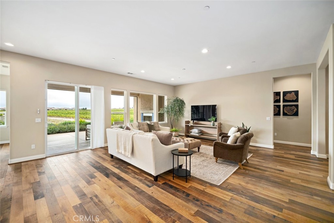
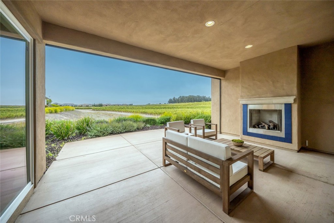
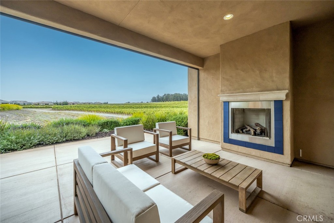
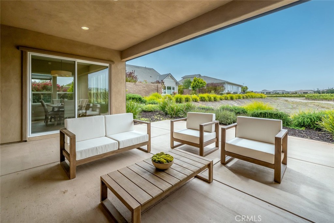
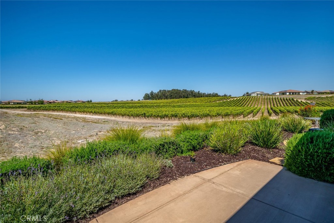
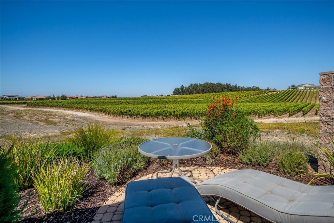

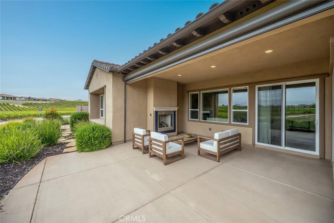
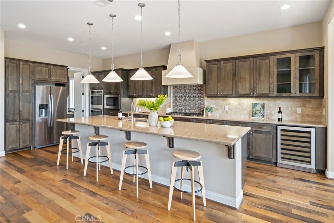
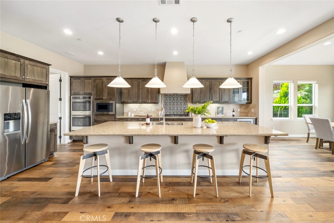
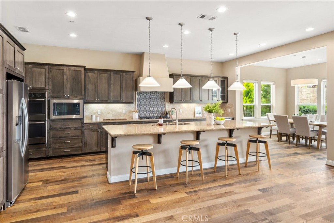
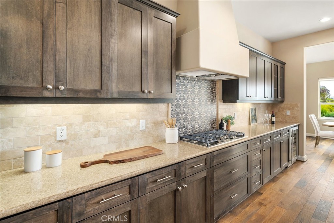
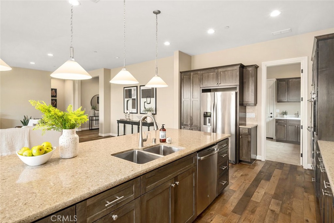
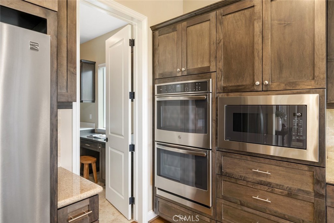
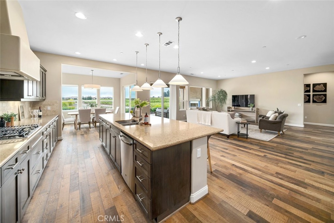
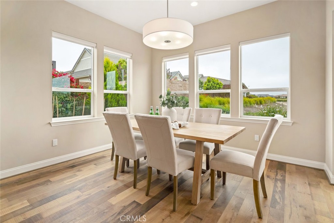
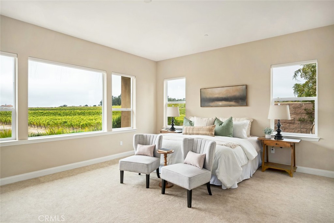
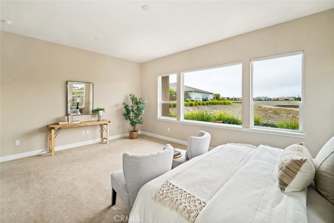
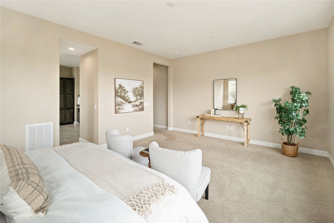
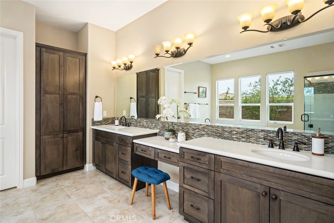
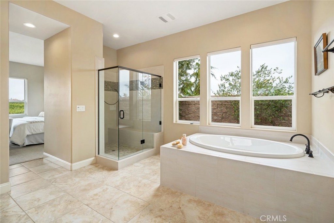
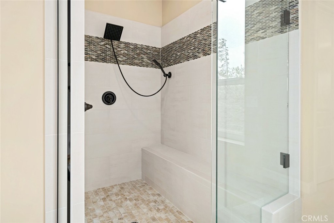
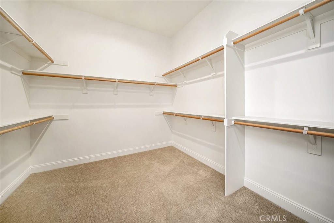
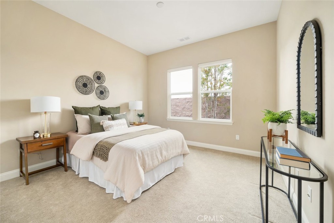
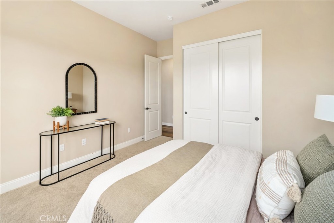
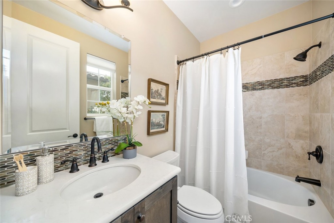
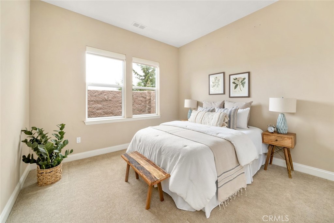
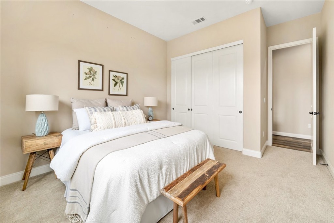
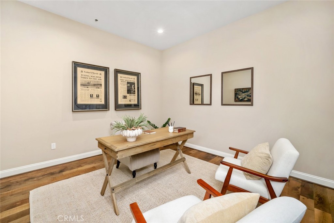
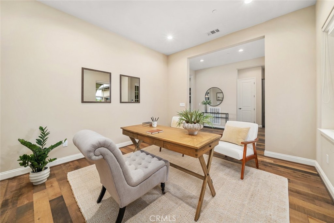
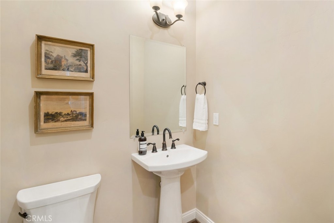
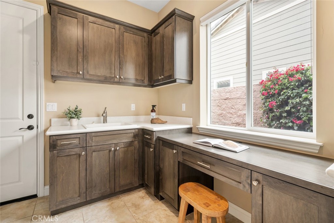
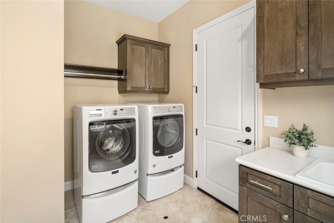
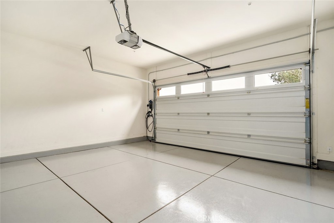
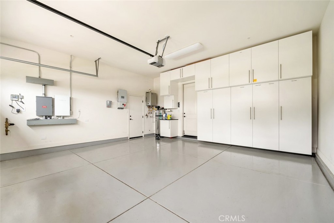
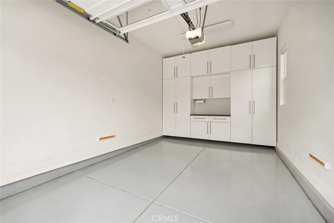
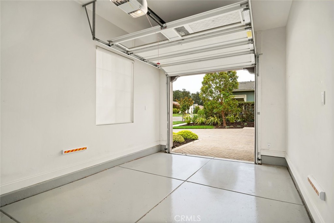
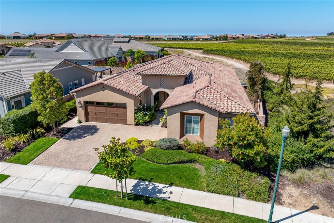
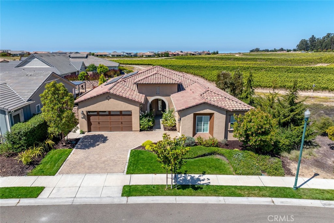
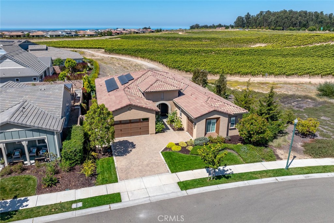
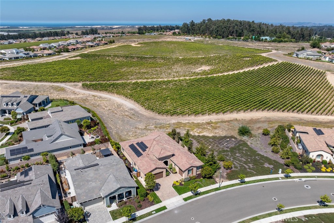
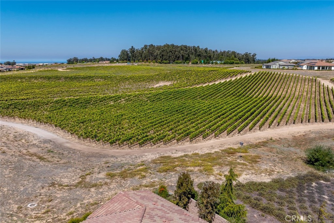


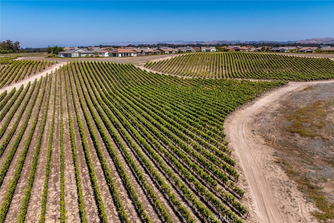
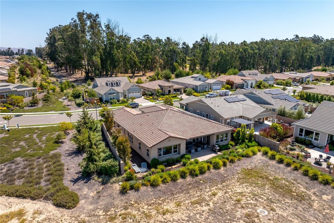
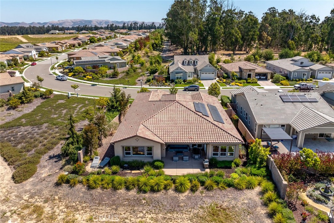
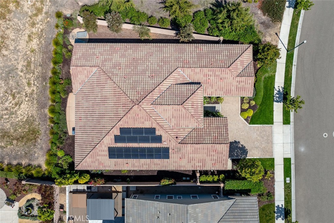
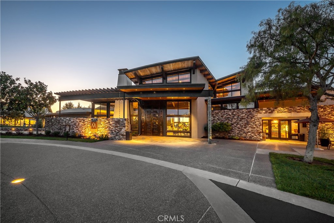
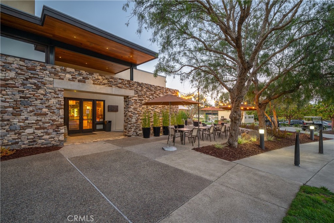
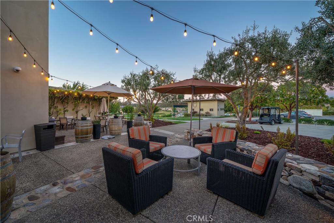
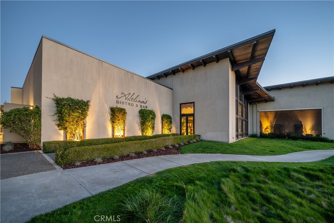
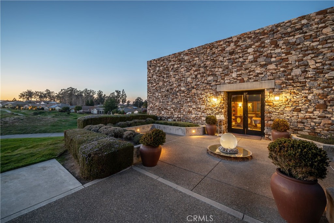
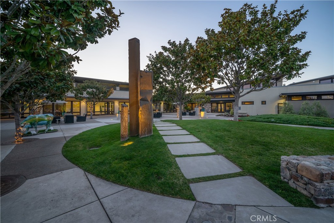
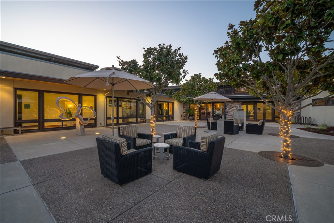
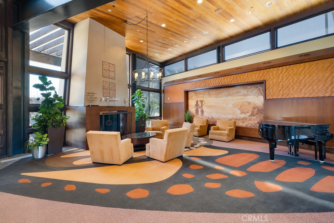
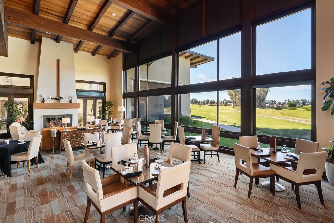
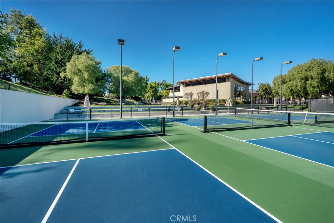
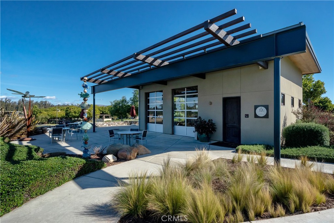
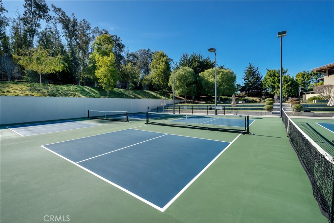
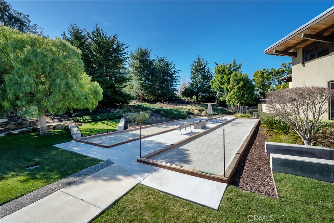
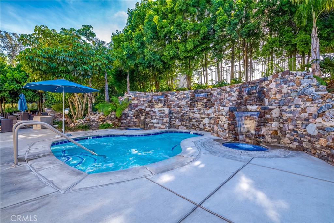
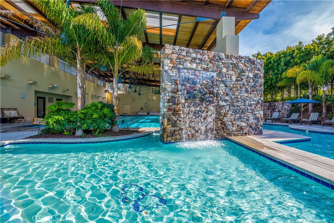
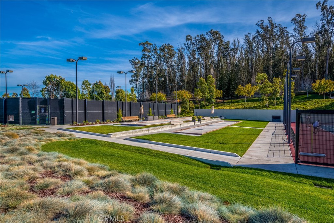
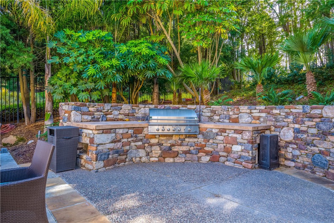

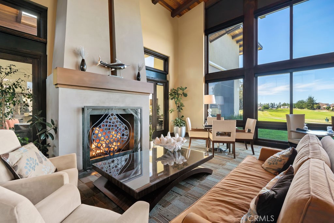
Property Description
If you’re looking for a Carmel home with spectacular rolling vineyard views with the latest interior design elements and high-tech wonders, look no further than this 3 bedroom, 2.5 bath, plus den beauty. The upgrades in this delightful 2,735 sq. ft. home are plentiful - gorgeous engineered wood flooring, rich walnut tone Shaker-style cabinetry, modern window coverings (including power shades), beautiful quartz countertops throughout, plus an impressive array of high-tech marvels including a Tesla power wall, EVcharger, and SOLAR. Start in the open-concept kitchen/great room/dining area which surrounds the outdoor entertaining space, lending itself to seamless indoor/outdoor get-togethers. The culinary kitchen features stunning quartz countertops and large island with modern pendant lighting, Shaker-style cabinetry, gas cooktop, double wall ovens, beverage fridge, striking Art Nouveau design tile backsplash, spacious walk-in pantry, GE Profile/Kenmore stainless appliances - it’s a chefs delight! Large parties or small gatherings, this space can handle it - start off with appetizers on the island, serve the main event in the dining room outfitted with a modern drum shaped light fixture, then retire to the great room for a movie on the big screen TV (all spaces offer incredible views) - or take it outside to the covered patio with motorized drop shade and cozy up to the built-in fireplace and drink in the incredible vineyard views and Central Coast sunsets. When family and friends stay over, you’ll have plenty of room - two well-designed bright and sunny bedrooms with a full shared bath. Once your guests are comfortably tucked away, head to the owner’s suite, your personal retreat from the world - a spacious bedroom with spectacular views, and a spa-like master bath with exquisitely tiled shower, Roman tub, dual sinks with vanity, linen storage, and a giant walk-in closet. In addition, there’s a SmartSpace/laundry with Maytag washer/dryer and a built-in desk to take care of business, a powder room and a den/office. Add a 2-car garage and a separate golf cart garage, both with showroom epoxy floors and built-in storage; plus, an upgraded water heater, whole house water filtration, 3rd line recirculating hot water, A/C and SimpliSafe alarm system. You’ll never want to leave this impeccably designed home, but when you do, you’ll enjoy all the amenities Trilogy has to offer.
Interior Features
| Laundry Information |
| Location(s) |
Inside, Laundry Room |
| Kitchen Information |
| Features |
Built-in Trash/Recycling, Kitchen Island, Kitchen/Family Room Combo, Pots & Pan Drawers, Utility Sink, Walk-In Pantry |
| Bedroom Information |
| Features |
All Bedrooms Down |
| Bedrooms |
3 |
| Bathroom Information |
| Features |
Bathroom Exhaust Fan, Bathtub, Dual Sinks, Enclosed Toilet, Linen Closet, Quartz Counters, Separate Shower, Tub Shower, Vanity, Walk-In Shower |
| Bathrooms |
3 |
| Interior Information |
| Features |
Separate/Formal Dining Room, High Ceilings, Open Floorplan, Pantry, Quartz Counters, Recessed Lighting, Wired for Data, All Bedrooms Down, Utility Room, Walk-In Pantry, Walk-In Closet(s) |
| Cooling Type |
Central Air |
Listing Information
| Address |
1105 Trail View Place |
| City |
Nipomo |
| State |
CA |
| Zip |
93444 |
| County |
San Luis Obispo |
| Listing Agent |
Molly Murphy DRE #01973035 |
| Co-Listing Agent |
Stacy Murphy DRE #01280894 |
| Courtesy Of |
Compass |
| List Price |
$1,699,000 |
| Status |
Active |
| Type |
Residential |
| Subtype |
Single Family Residence |
| Structure Size |
2,735 |
| Lot Size |
8,294 |
| Year Built |
2018 |
Listing information courtesy of: Molly Murphy, Stacy Murphy, Compass. *Based on information from the Association of REALTORS/Multiple Listing as of Nov 1st, 2024 at 7:53 PM and/or other sources. Display of MLS data is deemed reliable but is not guaranteed accurate by the MLS. All data, including all measurements and calculations of area, is obtained from various sources and has not been, and will not be, verified by broker or MLS. All information should be independently reviewed and verified for accuracy. Properties may or may not be listed by the office/agent presenting the information.










































































