2936 Belgrave Avenue, #205, Huntington Park, CA 90255
-
Listed Price :
$450,000
-
Beds :
2
-
Baths :
2
-
Property Size :
938 sqft
-
Year Built :
1988
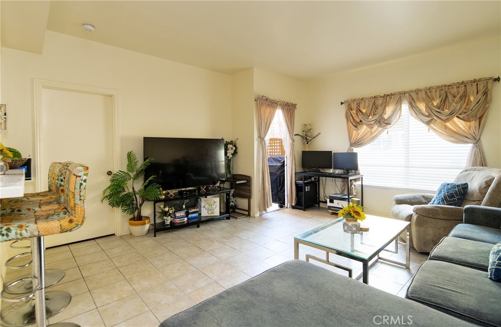
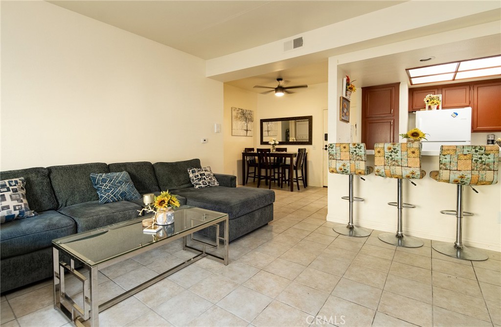
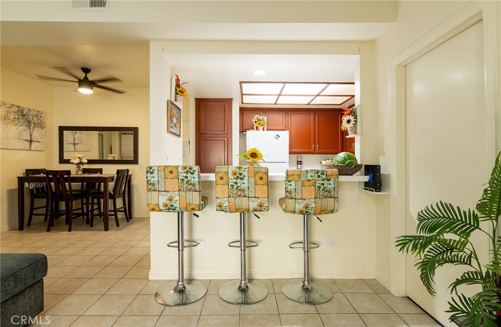
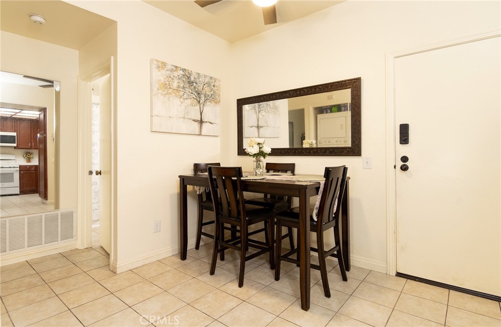
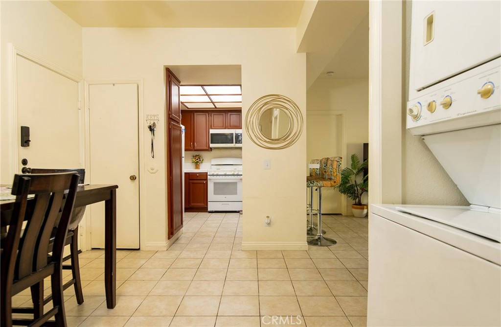
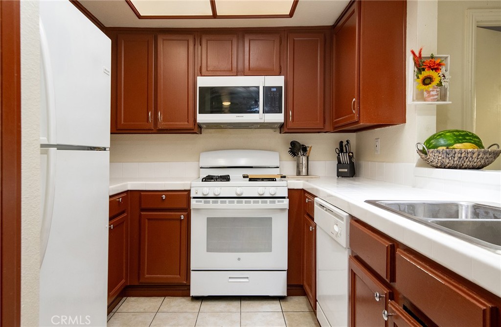
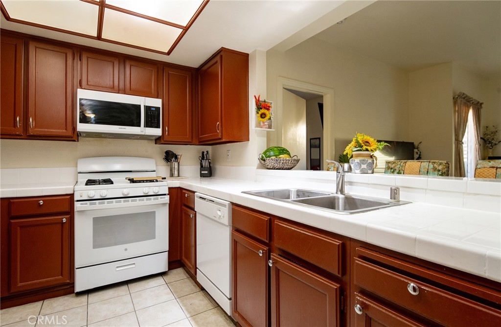
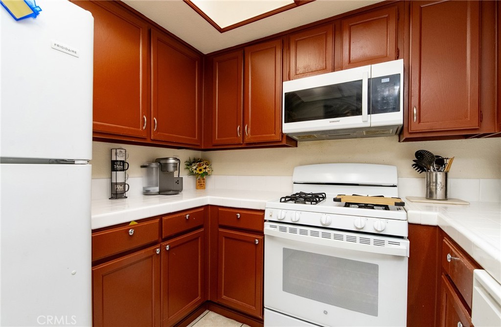
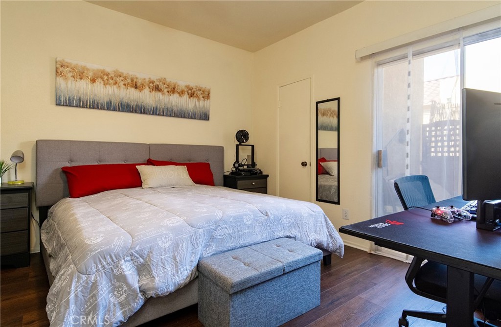
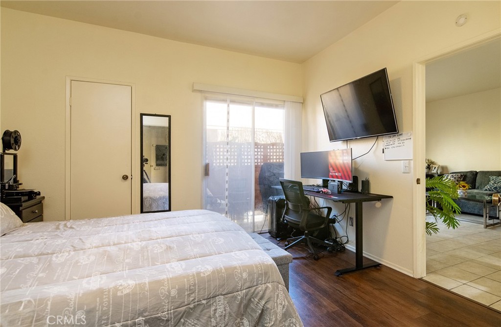
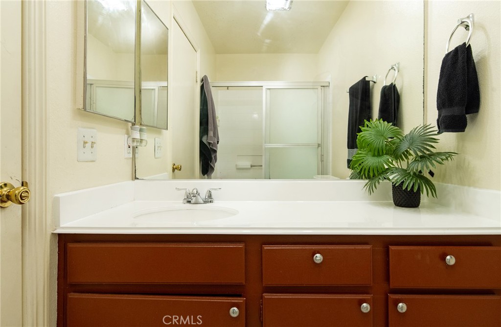
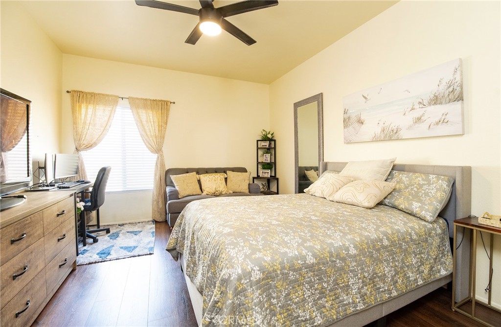
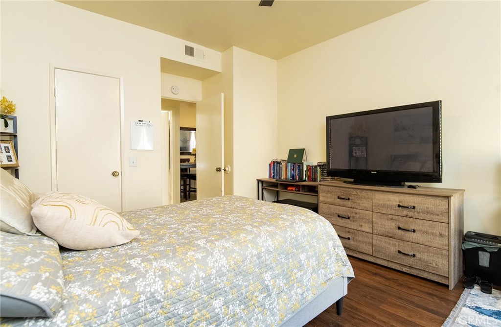
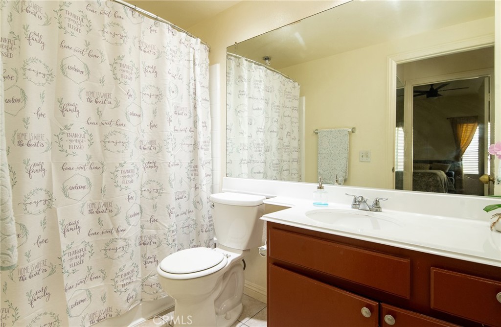
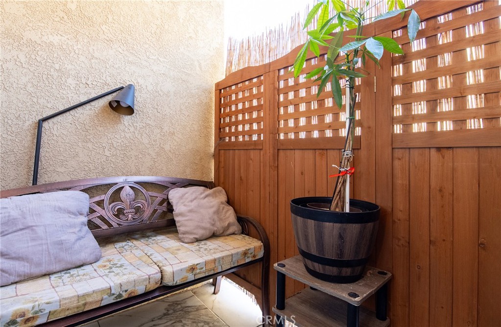
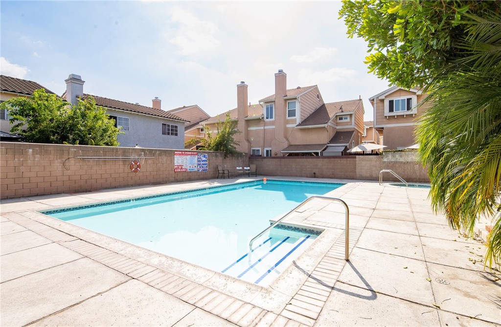
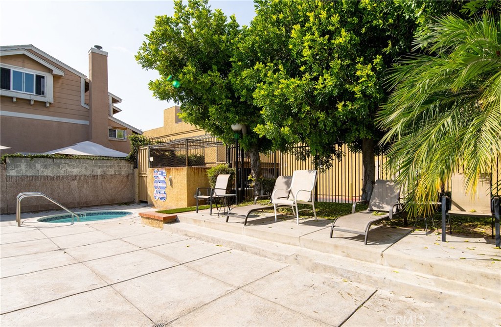
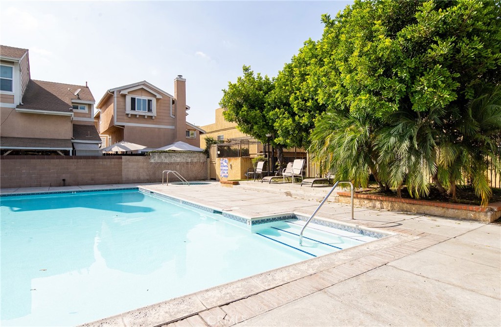
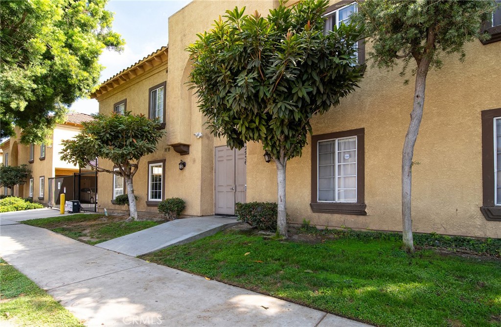
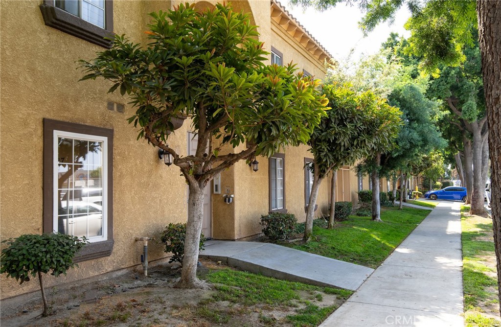
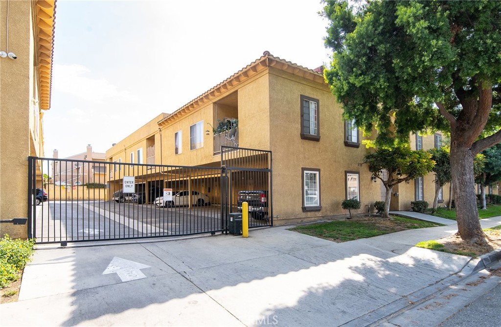
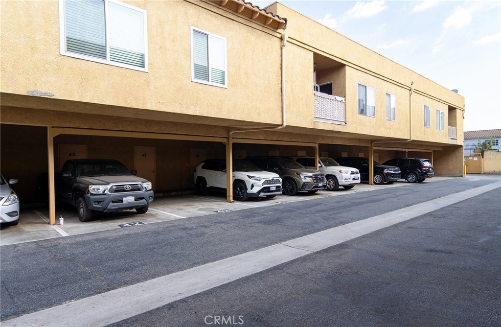
Property Description
Back available and just in time for the holidays. Great opportunity to buy this nice and affordable condo. It offers a spacious living room with tile flooring through out with balcony access and is open to the dining area. You will enjoy mingling while cooking your favorite family meals and entertaining guests from your kitchen, which connects to the living room from an open breakfast bar. The Master bedroom has newer flooring and a sliding door that connects to the balcony. The master bathroom shows well and is in the privacy of the master bed. The second bedroom offers newer flooring as well and is on the opposite side for comfort and privacy. The second bathroom is conveniently right across from the second bedroom and has the feel of a second master. There is a community pool a short walk from the unit , along with a spa for your enjoyment. Come and see it to appreciate it today.
Interior Features
| Laundry Information |
| Location(s) |
Washer Hookup, Gas Dryer Hookup, Stacked |
| Bedroom Information |
| Features |
Bedroom on Main Level |
| Bedrooms |
2 |
| Bathroom Information |
| Bathrooms |
2 |
| Interior Information |
| Features |
Balcony, Bar, Bedroom on Main Level |
| Cooling Type |
Central Air, Gas |
Listing Information
| Address |
2936 Belgrave Avenue, #205 |
| City |
Huntington Park |
| State |
CA |
| Zip |
90255 |
| County |
Los Angeles |
| Listing Agent |
Armando Rios DRE #01358382 |
| Courtesy Of |
Keller Williams Pacific Estate |
| List Price |
$450,000 |
| Status |
Active |
| Type |
Residential |
| Subtype |
Condominium |
| Structure Size |
938 |
| Lot Size |
79,388 |
| Year Built |
1988 |
Listing information courtesy of: Armando Rios, Keller Williams Pacific Estate. *Based on information from the Association of REALTORS/Multiple Listing as of Nov 24th, 2024 at 1:13 PM and/or other sources. Display of MLS data is deemed reliable but is not guaranteed accurate by the MLS. All data, including all measurements and calculations of area, is obtained from various sources and has not been, and will not be, verified by broker or MLS. All information should be independently reviewed and verified for accuracy. Properties may or may not be listed by the office/agent presenting the information.






















