26410 Plumcot Drive, Corona, CA 92883
-
Listed Price :
$4,100/month
-
Beds :
5
-
Baths :
3
-
Property Size :
3,417 sqft
-
Year Built :
2019
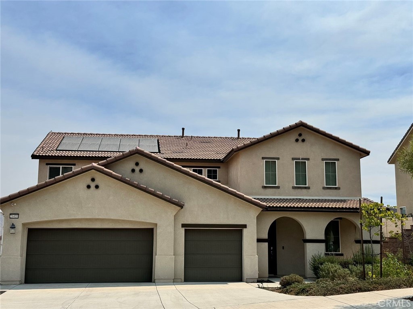
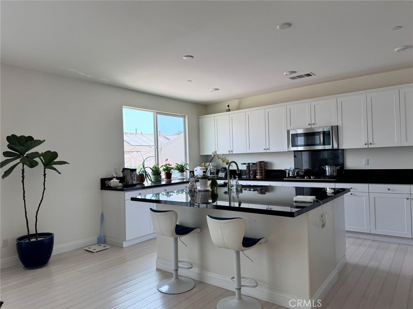

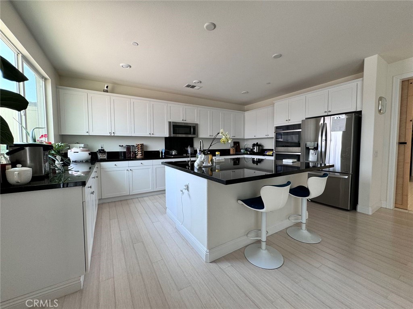
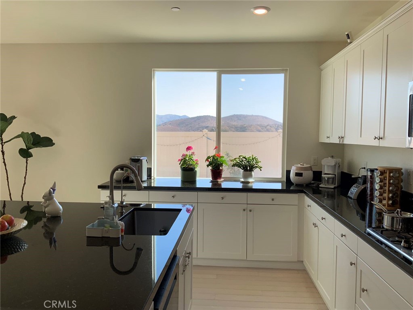
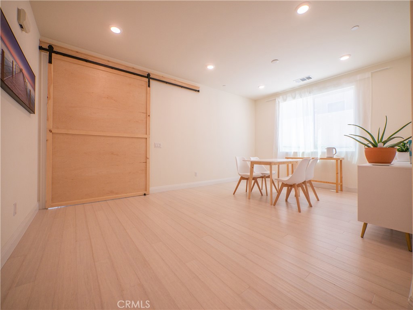
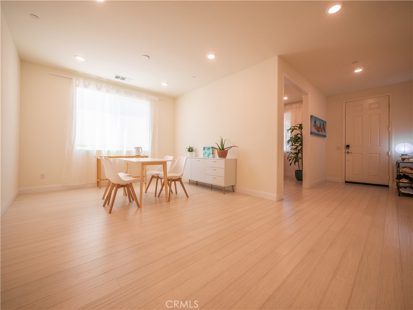
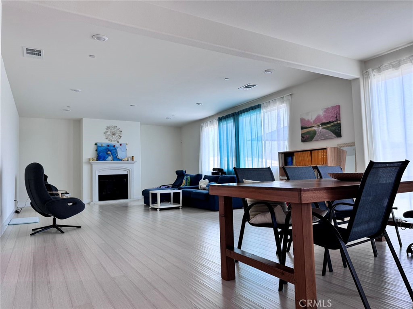

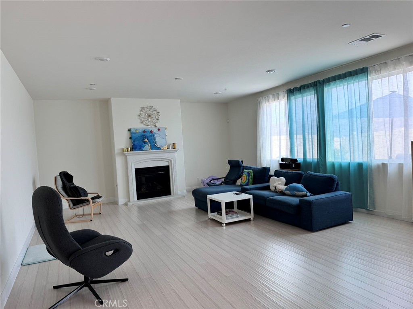

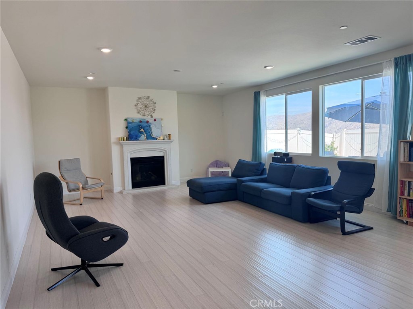
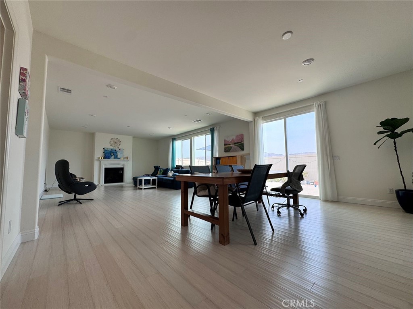

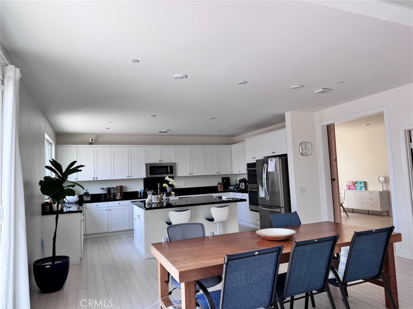

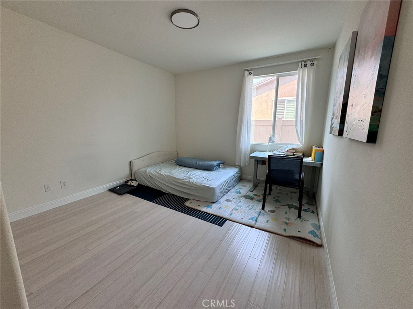
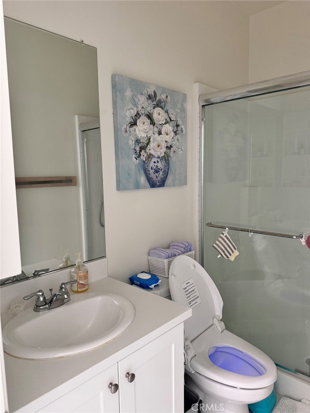
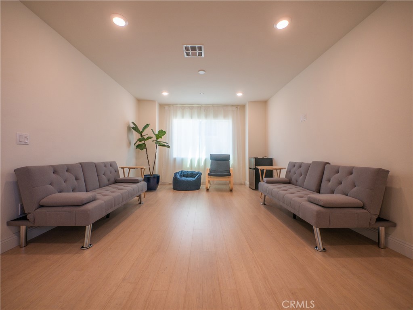
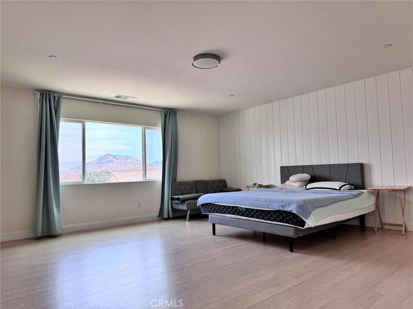
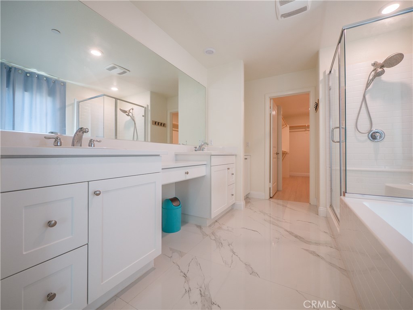
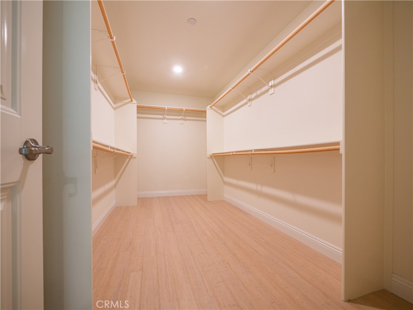
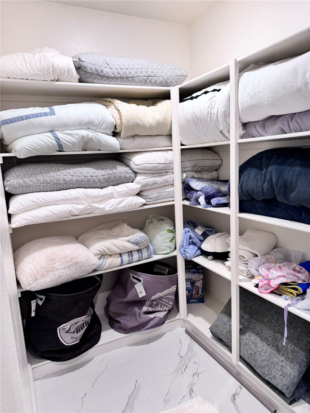
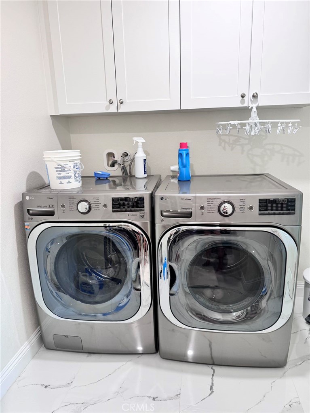
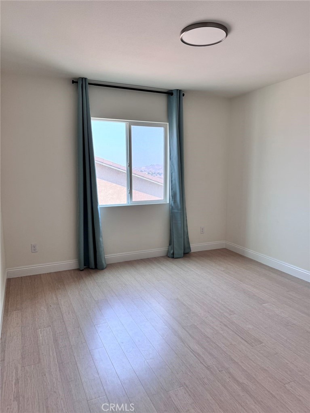
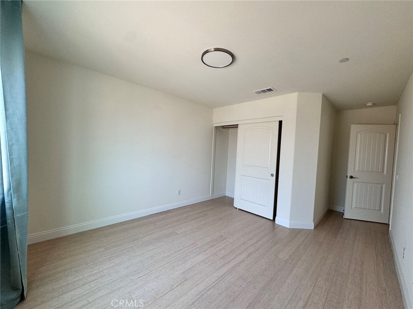
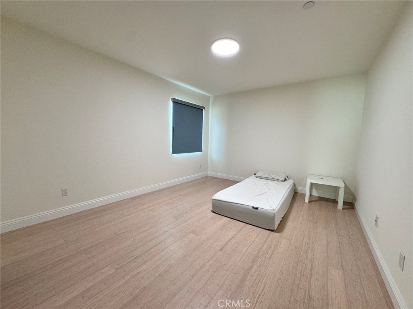
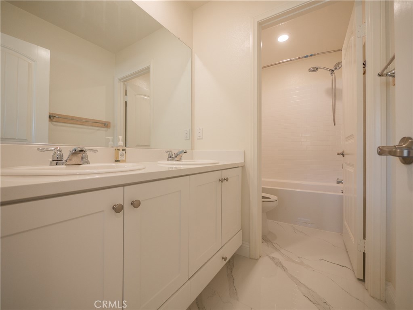
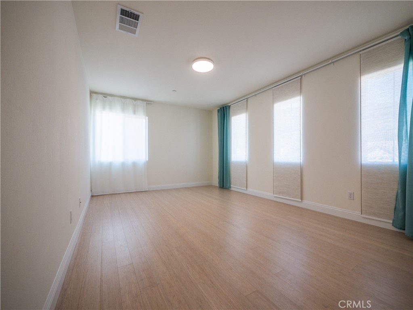
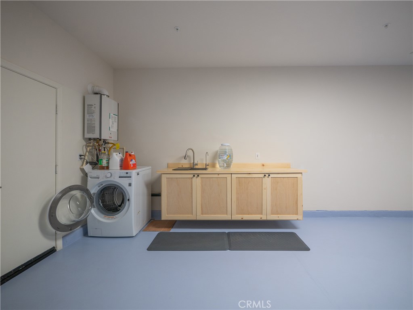
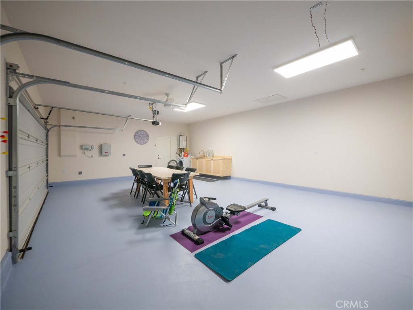
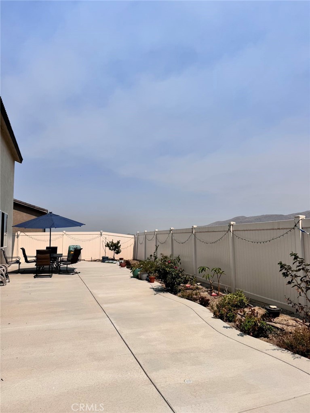
Property Description
Enjoy this charming home with tranquil mountain view from both front and back yard! Whole house water purifier! The spacious house features five bedrooms, large living space, office and loft to satisfy all family members' need. Laminate flooring throughout. As you enter the home, you'll find a home office connected with formal dining room. Then as you walk through you'll find a large gourmet kitchen opens to living space. Kitchen comes with center island ideal for breakfast nook, stainless steel appliances, upgraded cabinetry and walk-in pantry. Living room features cozy fireplace. There is a downstairs bedroom and a full bath for grandparents living together. As you head upstairs you'll find the loft for more family entertainment. The master suite includes a spacious bedroom and master bathroom with dual sinks, vanity, soaking tub, separate shower and linen storage. There are other three bedrooms upstairs with a secondary bathroom with dual sinks. Laundry room features linen storage and cabinets for extra storage. Enjoy beautiful mountain view in the backyard. Community is another plus with pools, parks, free gym. Come to make this home your own today!
Interior Features
| Laundry Information |
| Location(s) |
Upper Level |
| Bedroom Information |
| Bedrooms |
5 |
| Bathroom Information |
| Bathrooms |
3 |
| Interior Information |
| Features |
Loft, Walk-In Pantry, Walk-In Closet(s) |
| Cooling Type |
Central Air |
Listing Information
| Address |
26410 Plumcot Drive |
| City |
Corona |
| State |
CA |
| Zip |
92883 |
| County |
Riverside |
| Listing Agent |
WENJING HOU DRE #01977192 |
| Courtesy Of |
REALTY MASTERS & ASSOC. INC. |
| List Price |
$4,100/month |
| Status |
Active |
| Type |
Residential Lease |
| Subtype |
Single Family Residence |
| Structure Size |
3,417 |
| Lot Size |
7,405 |
| Year Built |
2019 |
Listing information courtesy of: WENJING HOU, REALTY MASTERS & ASSOC. INC.. *Based on information from the Association of REALTORS/Multiple Listing as of Oct 8th, 2024 at 10:47 PM and/or other sources. Display of MLS data is deemed reliable but is not guaranteed accurate by the MLS. All data, including all measurements and calculations of area, is obtained from various sources and has not been, and will not be, verified by broker or MLS. All information should be independently reviewed and verified for accuracy. Properties may or may not be listed by the office/agent presenting the information.
































