27171 Shenandoah Drive, Laguna Hills, CA 92653
-
Listed Price :
$13,900/month
-
Beds :
6
-
Baths :
4
-
Property Size :
4,300 sqft
-
Year Built :
1978

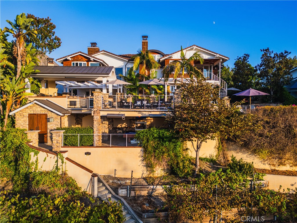
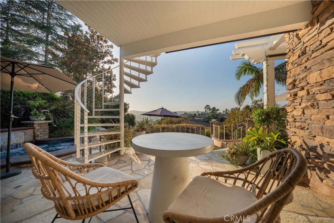
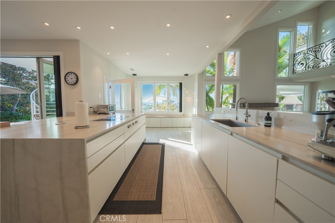
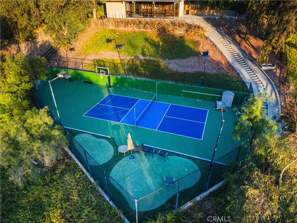
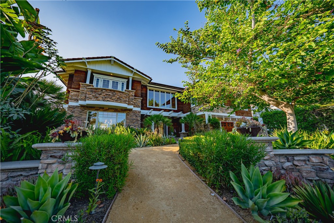
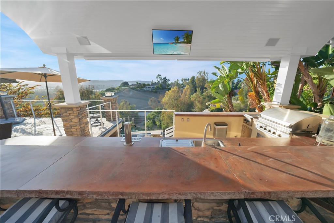
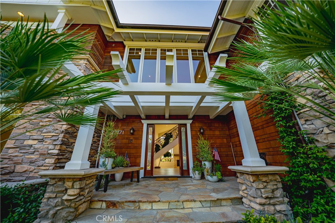
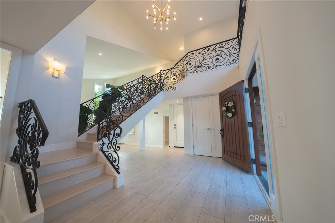
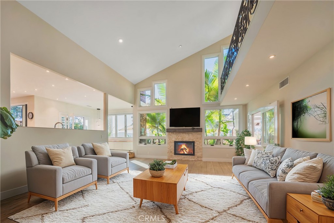
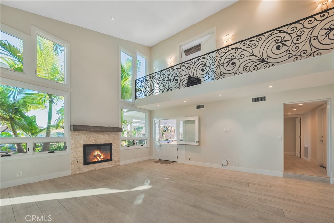
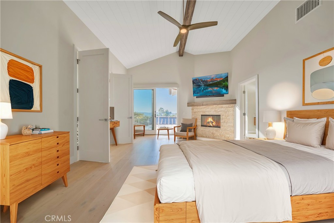
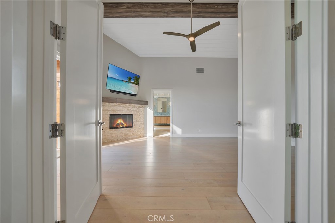
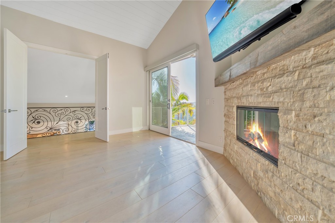
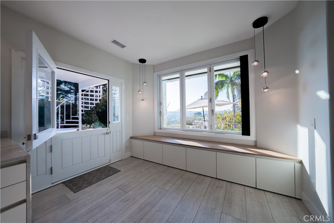
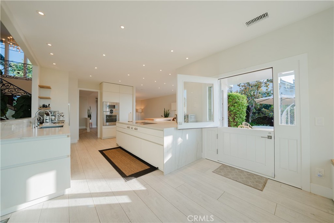
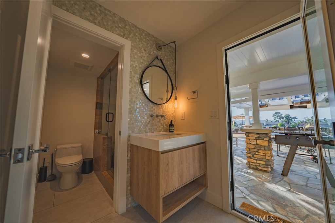
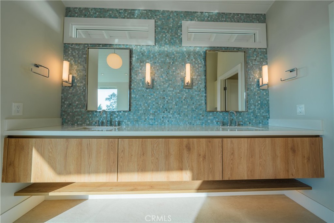
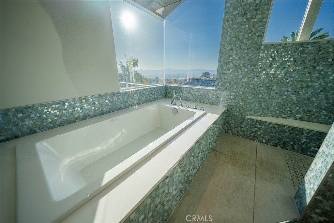
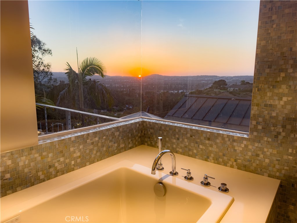
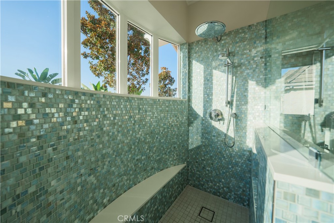
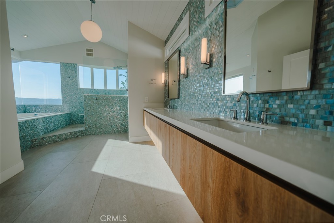
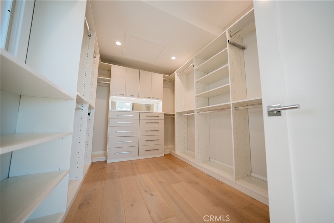
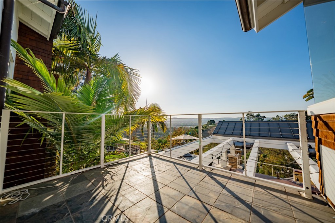
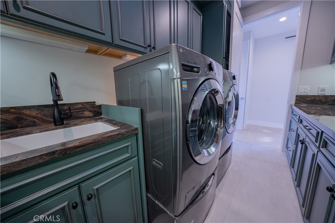
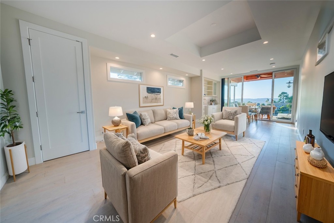
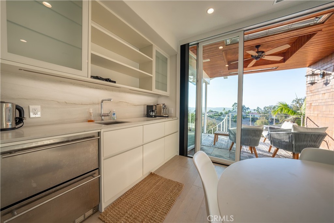
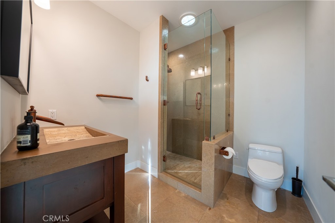
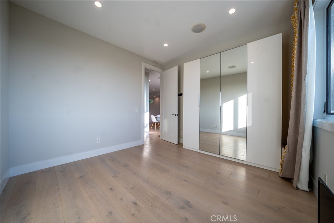
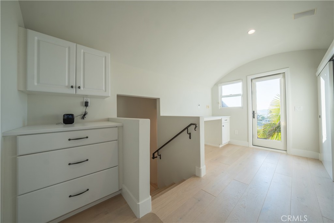
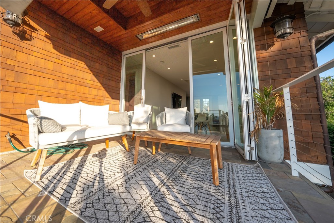
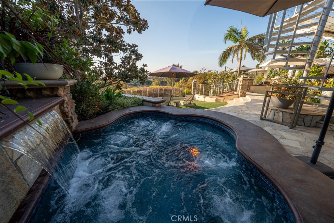
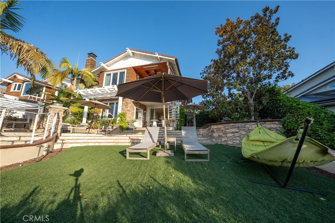
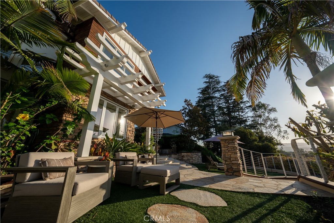
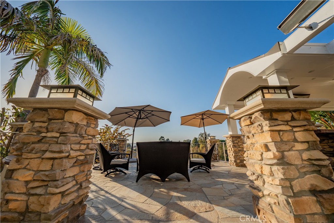
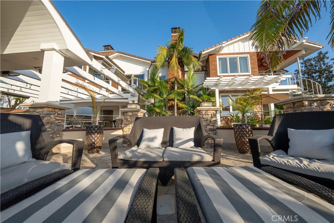
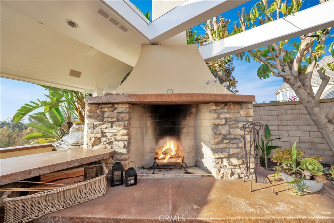
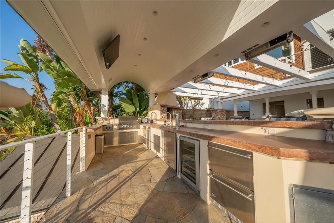
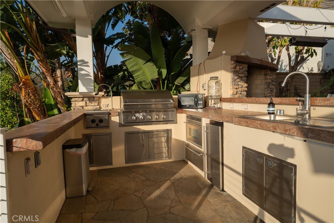
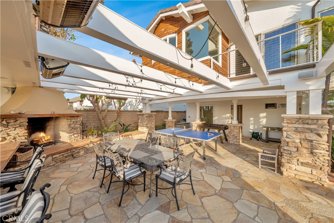
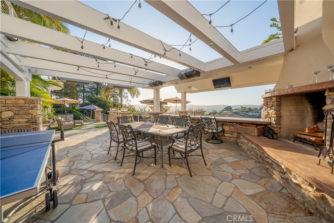
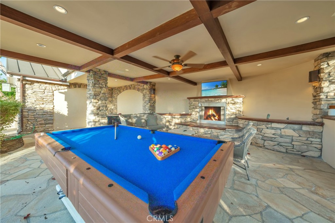
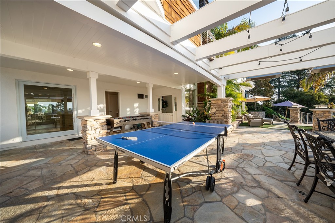
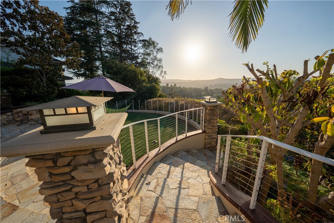
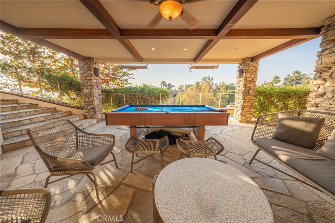
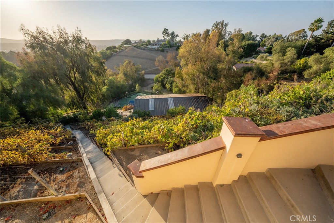
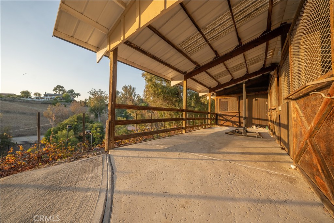
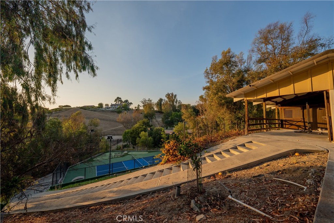
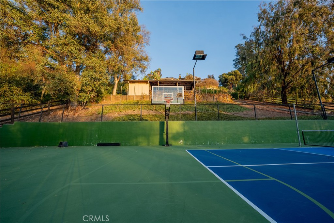
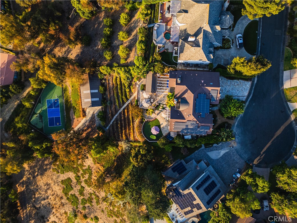
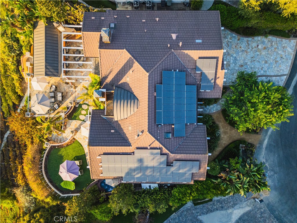
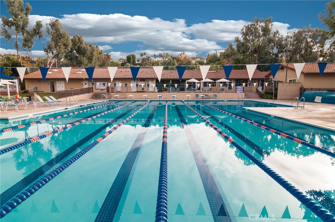
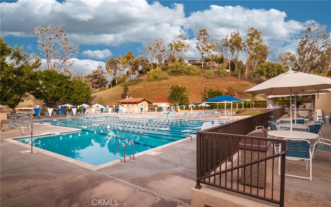
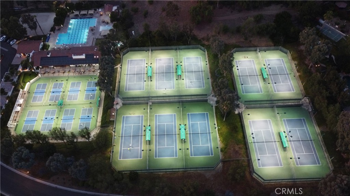
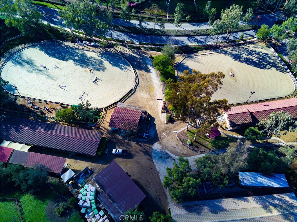

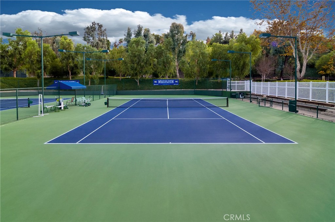
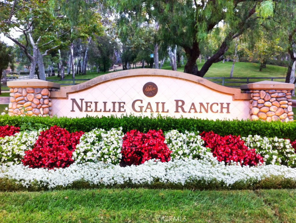
Property Description
Stunning Custom Estate at the end of a serene cul-de-sac in Laguna Hills’ exclusive Nellie Gail Ranch with your own private Pickleball Court. This equisite estate offers sweeping panoramic sunset views and unparalleled entertainment options, including a private Pickleball Court, Spa, outdoor Kitchen and fireplaces & much more.
Key Features:
• Renovated Luxury: Extensively updated, you'll enjoy designer-quality interiors with cathedral ceilings, Italian tile, and custom wood flooring.
• Phenominal panoramic sunset views
• Gourmet Kitchen: Equipped with top-of-the-line Gaggenau appliances, designer cabinetry, custom stone countertops, and a built-in espresso machine.
• Resort-Style Living: The primary suite features vaulted ceilings, a spacious walk-in closet, and a private deck with stunning views—ideal for relaxation.
• Entertainment Paradise: Expansive patios with an outdoor Kitchen and bar, plus games like ping pong, foosball, and billiards for endless fun.
• Eco-Friendly: Benefit from low electric bills with 75 solar panels.
• Versatile Barn: Perfect for storage or an outdoor gym.
• Recreational Amenities: Enjoy a lighted Pickleball court, Basketball hoop and putting green.
Community Perks: The Nellie Gail HOA offers fantastic facilities, including a lap pool, splash pool, spa, tennis and Pickleball courts, and an equestrian center. With over 20 miles of scenic trails and proximity to top schools, shopping, and world-famous beaches, this location has it all! Also offered is the newly renovated Club & Nellie Gail’s own Watering Hole, a perfect place to grab a meal or a drink.
Interior Features
| Laundry Information |
| Location(s) |
Washer Hookup, Electric Dryer Hookup, Gas Dryer Hookup, Inside, Laundry Room, Upper Level |
| Kitchen Information |
| Features |
Kitchen/Family Room Combo, Quartz Counters, Remodeled, Self-closing Cabinet Doors, Self-closing Drawers, Updated Kitchen |
| Bedroom Information |
| Features |
Bedroom on Main Level |
| Bedrooms |
6 |
| Bathroom Information |
| Features |
Bathroom Exhaust Fan, Bathtub, Dual Sinks, Enclosed Toilet, Quartz Counters, Remodeled, Soaking Tub, Separate Shower, Upgraded, Walk-In Shower |
| Bathrooms |
4 |
| Flooring Information |
| Material |
Laminate, Tile |
| Interior Information |
| Features |
Wet Bar, Breakfast Bar, Balcony, Breakfast Area, Ceiling Fan(s), Crown Molding, Cathedral Ceiling(s), Separate/Formal Dining Room, Eat-in Kitchen, Granite Counters, High Ceilings, Quartz Counters, Stone Counters, Recessed Lighting, Storage, Two Story Ceilings, Bedroom on Main Level, Loft, Primary Suite, Walk-In Closet(s) |
| Cooling Type |
Central Air, Zoned |
Listing Information
| Address |
27171 Shenandoah Drive |
| City |
Laguna Hills |
| State |
CA |
| Zip |
92653 |
| County |
Orange |
| Listing Agent |
Jim Bishop DRE #01352560 |
| Co-Listing Agent |
Vickie Bishop DRE #01982437 |
| Courtesy Of |
Berkshire Hathaway HomeService |
| List Price |
$13,900/month |
| Status |
Active |
| Type |
Residential Lease |
| Subtype |
Single Family Residence |
| Structure Size |
4,300 |
| Lot Size |
32,500 |
| Year Built |
1978 |
Listing information courtesy of: Jim Bishop, Vickie Bishop, Berkshire Hathaway HomeService. *Based on information from the Association of REALTORS/Multiple Listing as of Dec 18th, 2024 at 10:26 PM and/or other sources. Display of MLS data is deemed reliable but is not guaranteed accurate by the MLS. All data, including all measurements and calculations of area, is obtained from various sources and has not been, and will not be, verified by broker or MLS. All information should be independently reviewed and verified for accuracy. Properties may or may not be listed by the office/agent presenting the information.


























































