5740 Woodglen Drive, Paradise, CA 95969
-
Listed Price :
$825,000
-
Beds :
4
-
Baths :
2
-
Property Size :
3,584 sqft
-
Year Built :
2022
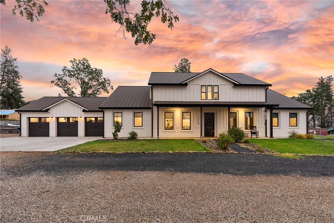
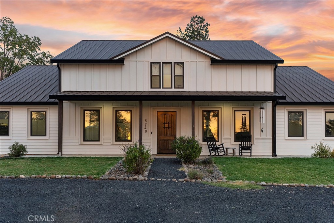
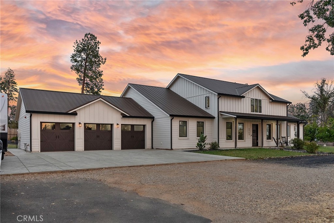
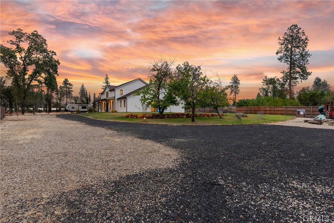
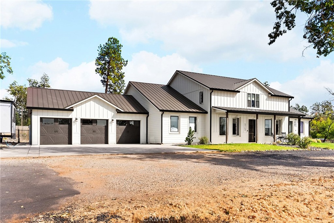
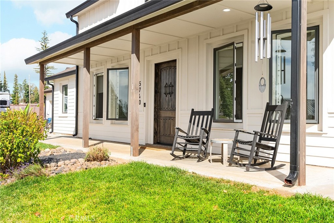
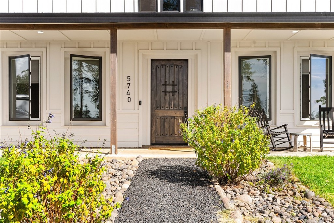
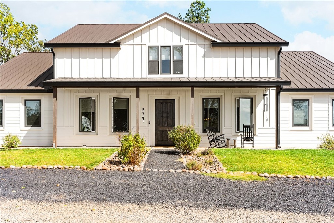
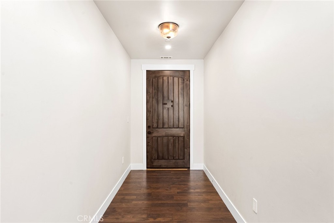
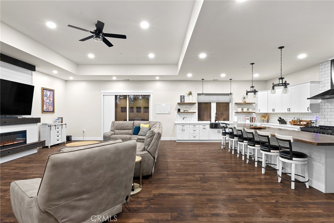
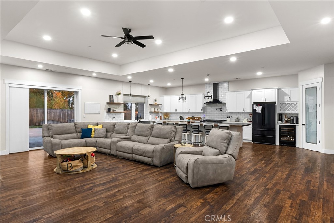
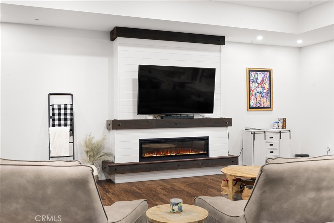
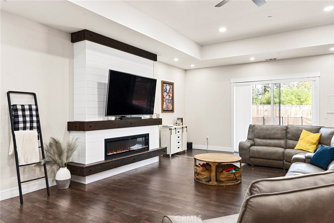

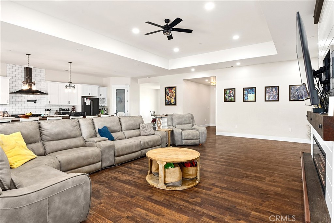
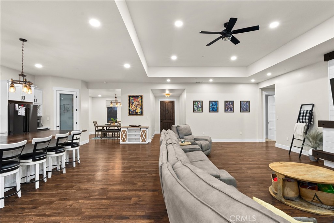
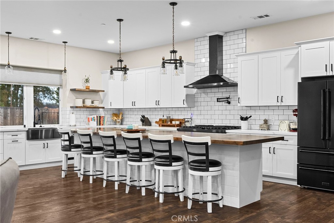
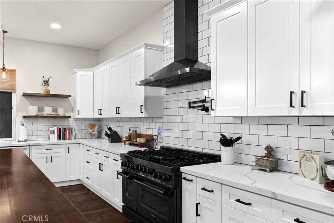
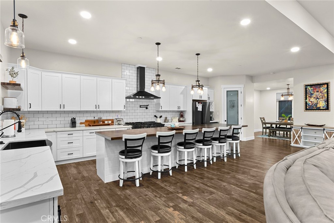
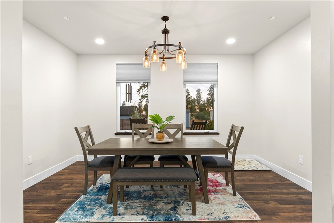
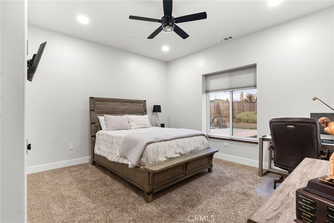
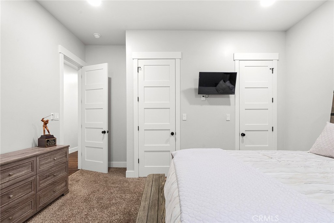
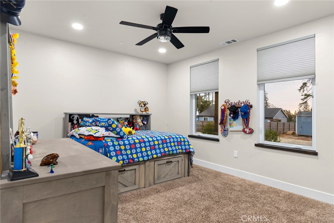
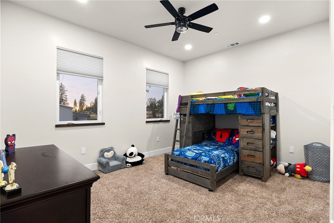

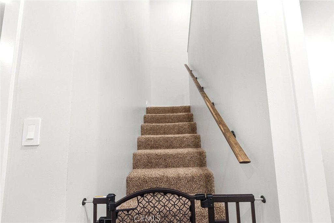
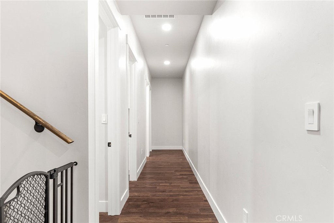
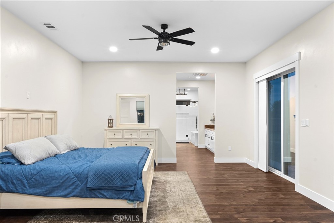
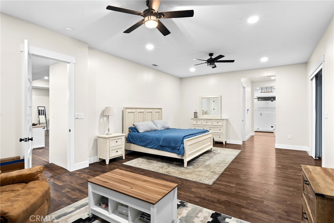
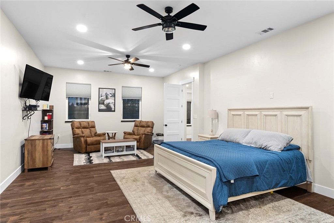
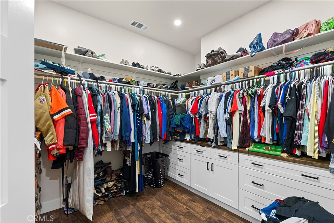
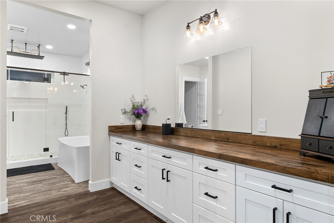
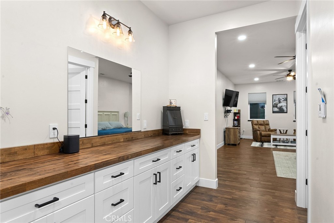
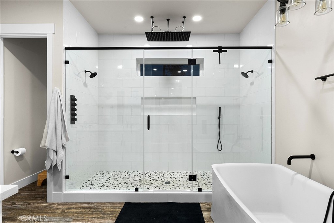
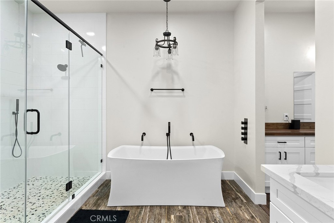
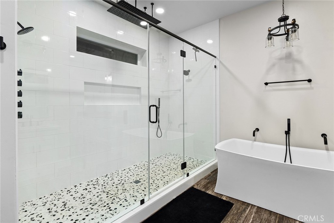
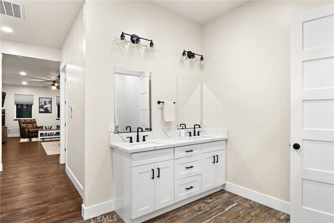
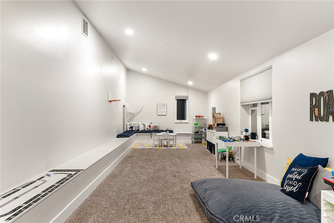
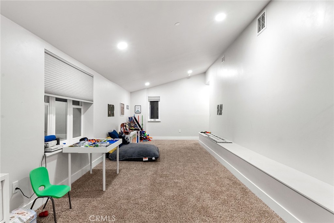
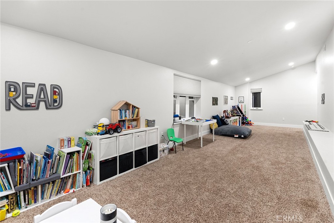
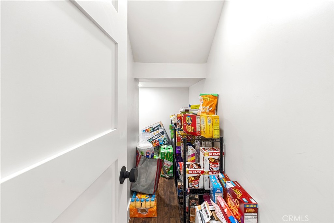
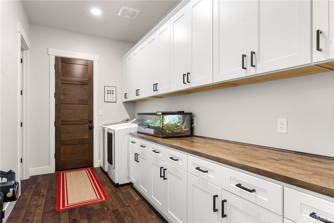
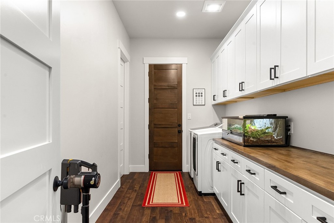

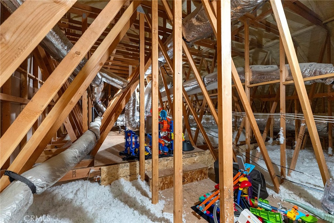
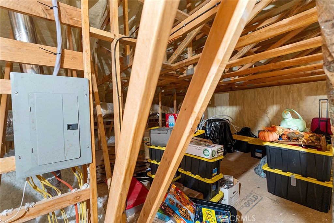
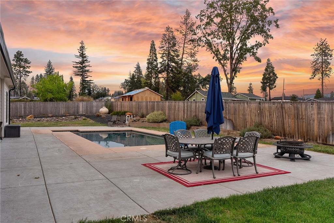
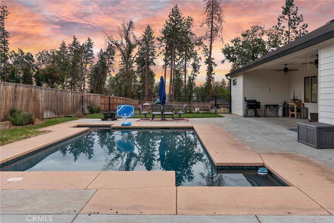
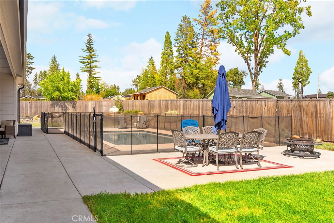
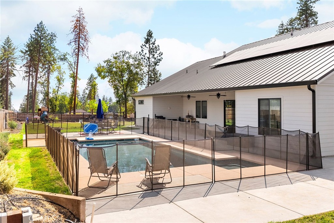
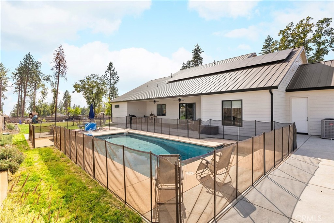

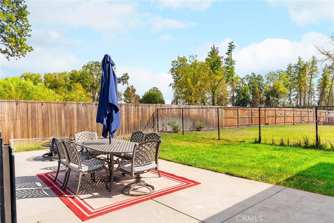
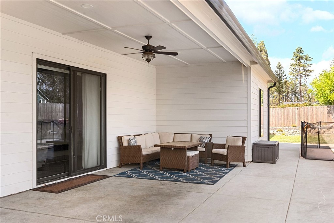
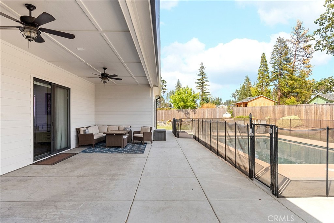
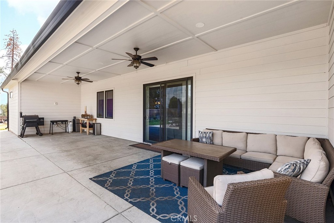
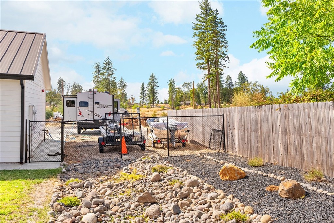
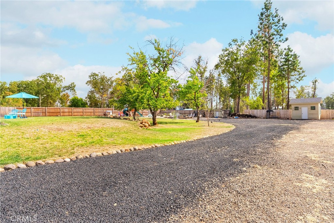
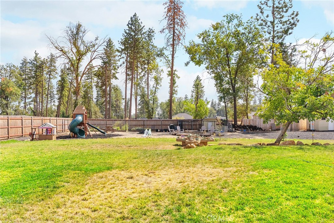

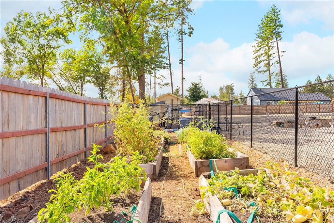
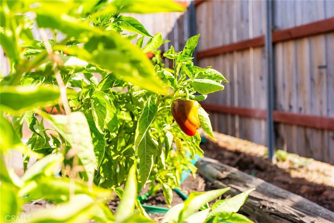
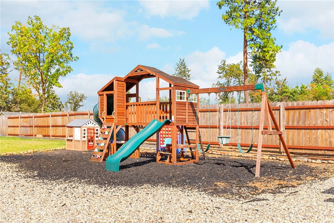
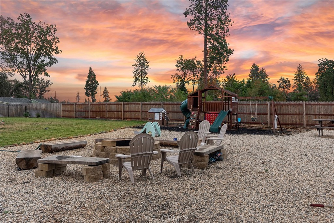
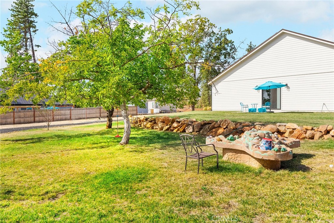
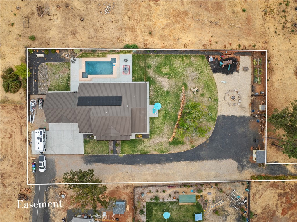
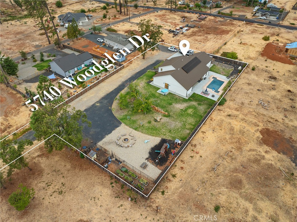
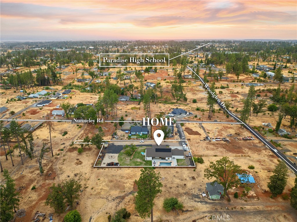
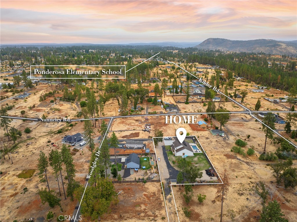
Property Description
Your dream acre awaits! Step into this stunning modern farmhouse, offering 4 bedrooms, 2 bathrooms, and a spacious bonus room, all perfectly situated on an acre. With 3,584 sq. ft., this home is designed for those who appreciate luxury, space, and comfort. Upon entry, you’ll be greeted by soaring 10’ ceilings and an open-concept living area. The kitchen is a chef’s dream, featuring a 48” 8-burner Z-Line gas range and a striking 14’ island, ideal for entertaining guests or prepping family meals. With a formal dining room just off the kitchen, this layout is designed for connection and gathering. The living room is a showstopper, boasting a 12’ tray ceiling, a beautiful fireplace, and an oversized sliding glass door that seamlessly blends indoor and outdoor living. Step outside to your expansive covered patio, where you can take in views of the sparkling in-ground pool, with its 8’ depth and two serene sitting areas. The perfect oasis awaits right in your backyard. This home’s split floor plan offers optimal privacy, with the primary suite on one side and the additional bedrooms and bonus area on the other. The primary suite is your personal retreat, large enough to accommodate not only a full bedroom set but also a comfortable sitting area. The ensuite bathroom is pure luxury, featuring a walk-through shower with a rainfall shower head and three additional shower heads, plus a relaxing soaking tub. The spacious walk-in closet is equipped with built-in dressers and a vanity area, providing both style and convenience. The three additional bedrooms are generously sized, while the upstairs bonus room offers endless possibilities—a playroom, gym, office, or home theater. Don't forget the spacious attic, perfect for storing seasonal items. Outside, this property shines with functionality. The oversized patio and pool area provide the perfect backdrop for outdoor entertaining, while the garden, chicken coop, and fire pit with built-in seating, invites self-sufficient living at its finest. A playground and additional green space make this home ideal for those who love outdoor living.You'll find RV parking with hookups and a dump station on the left side of the home. This home is built with energy-efficient ICF construction and includes an OWNED solar system, combining sustainability with elegance. Centrally located in Paradise, you're just minutes from schools, parks, and other local favorites. Enjoy a peaceful lifestyle with easy access to Chico and beyond.
Interior Features
| Laundry Information |
| Location(s) |
Electric Dryer Hookup, Laundry Room |
| Bedroom Information |
| Bedrooms |
4 |
| Bathroom Information |
| Bathrooms |
2 |
| Flooring Information |
| Material |
Vinyl |
| Interior Information |
| Features |
Ceiling Fan(s), Separate/Formal Dining Room, High Ceilings, Open Floorplan, Pantry, Quartz Counters, Recessed Lighting, Storage, Unfurnished, All Bedrooms Down, Dressing Area, Main Level Primary, Primary Suite, Walk-In Closet(s) |
| Cooling Type |
Central Air |
Listing Information
| Address |
5740 Woodglen Drive |
| City |
Paradise |
| State |
CA |
| Zip |
95969 |
| County |
Butte |
| Listing Agent |
Jessica Williams DRE #02178946 |
| Co-Listing Agent |
Bradley Williams DRE #02016497 |
| Courtesy Of |
Connect Real Estate Group |
| List Price |
$825,000 |
| Status |
Active |
| Type |
Residential |
| Subtype |
Single Family Residence |
| Structure Size |
3,584 |
| Lot Size |
43,560 |
| Year Built |
2022 |
Listing information courtesy of: Jessica Williams, Bradley Williams, Connect Real Estate Group. *Based on information from the Association of REALTORS/Multiple Listing as of Oct 9th, 2024 at 12:04 AM and/or other sources. Display of MLS data is deemed reliable but is not guaranteed accurate by the MLS. All data, including all measurements and calculations of area, is obtained from various sources and has not been, and will not be, verified by broker or MLS. All information should be independently reviewed and verified for accuracy. Properties may or may not be listed by the office/agent presenting the information.





































































