25405 Huxley Drive, Stevenson Ranch, CA 91381
-
Listed Price :
$660,000
-
Beds :
3
-
Baths :
2
-
Property Size :
1,510 sqft
-
Year Built :
2005
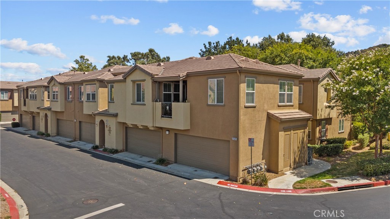
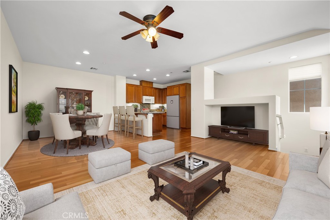
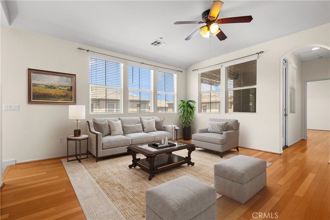
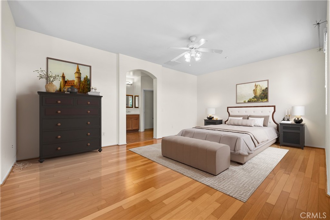
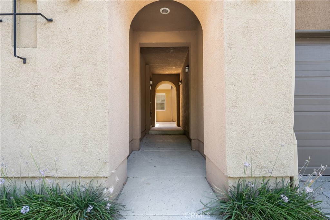
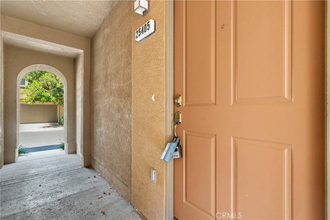
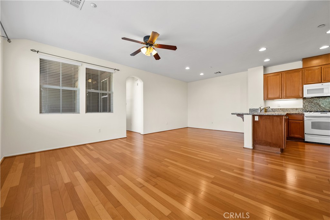
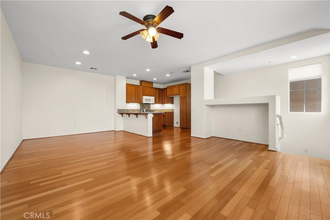
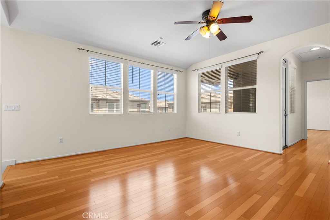
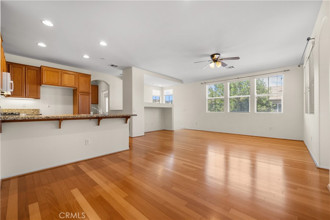
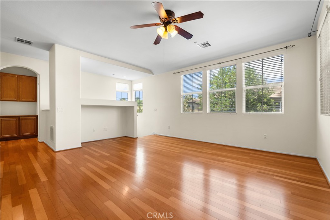
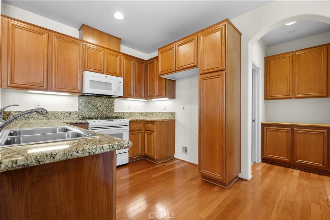
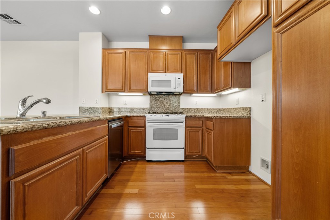
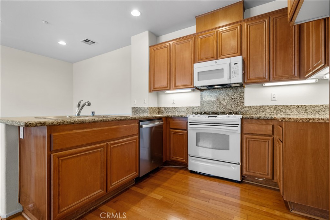
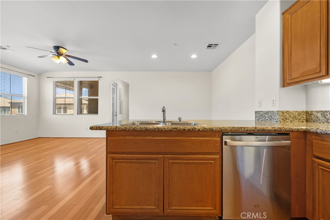
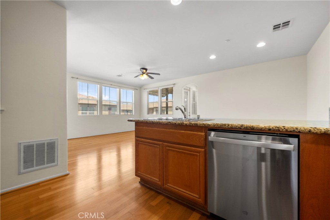
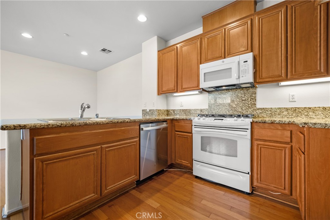
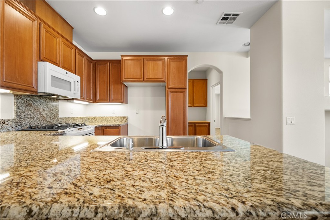
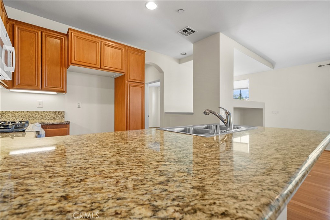
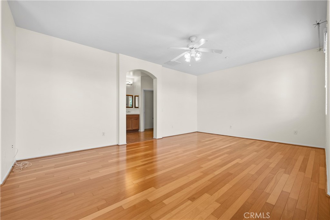
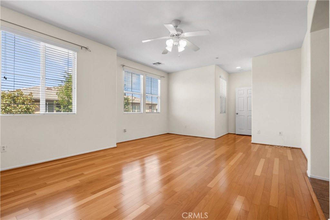
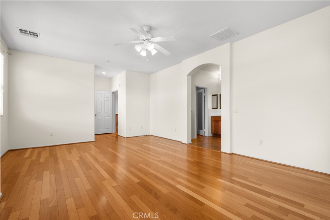
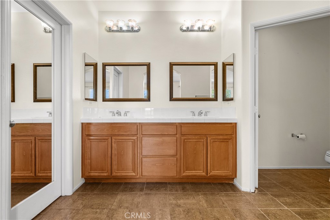
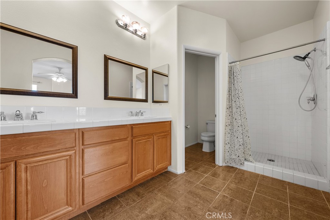
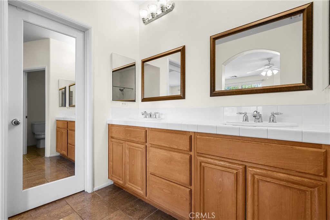
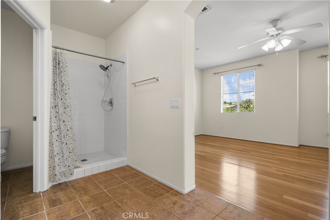
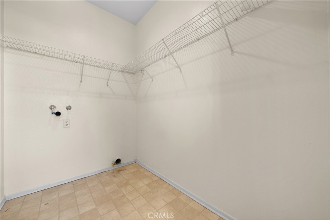
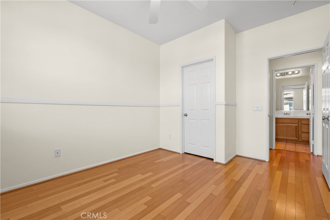
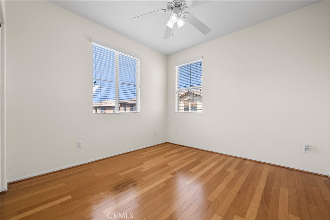
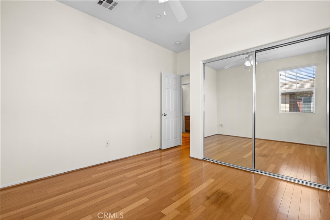
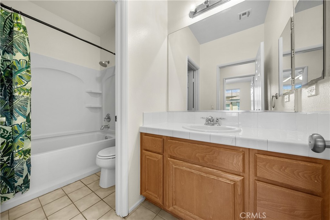
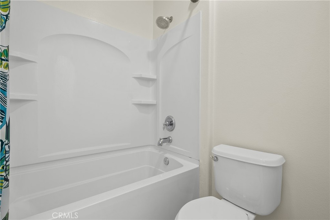
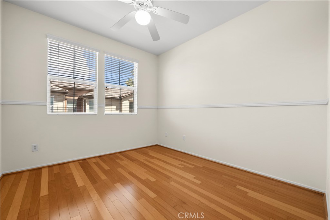
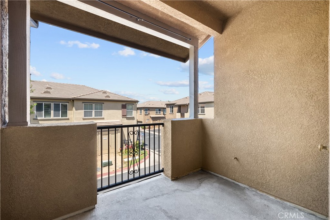
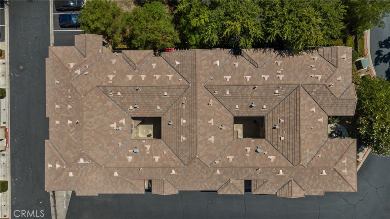
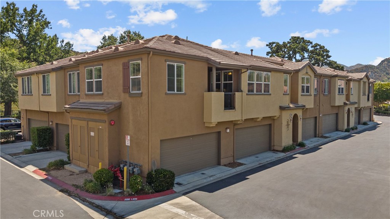
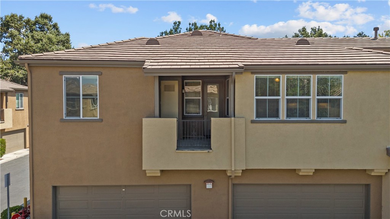
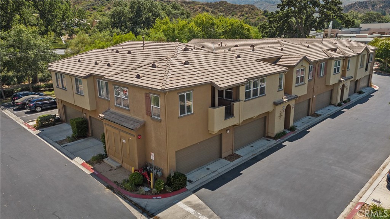
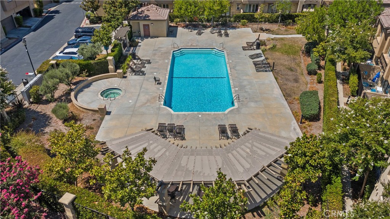
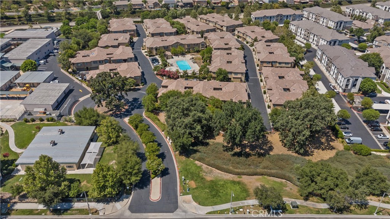
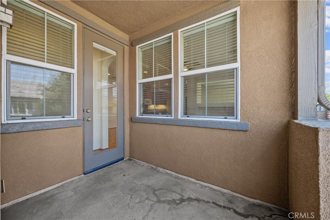
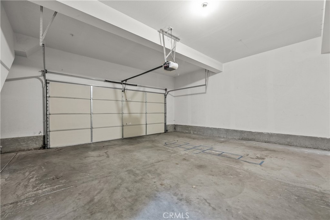
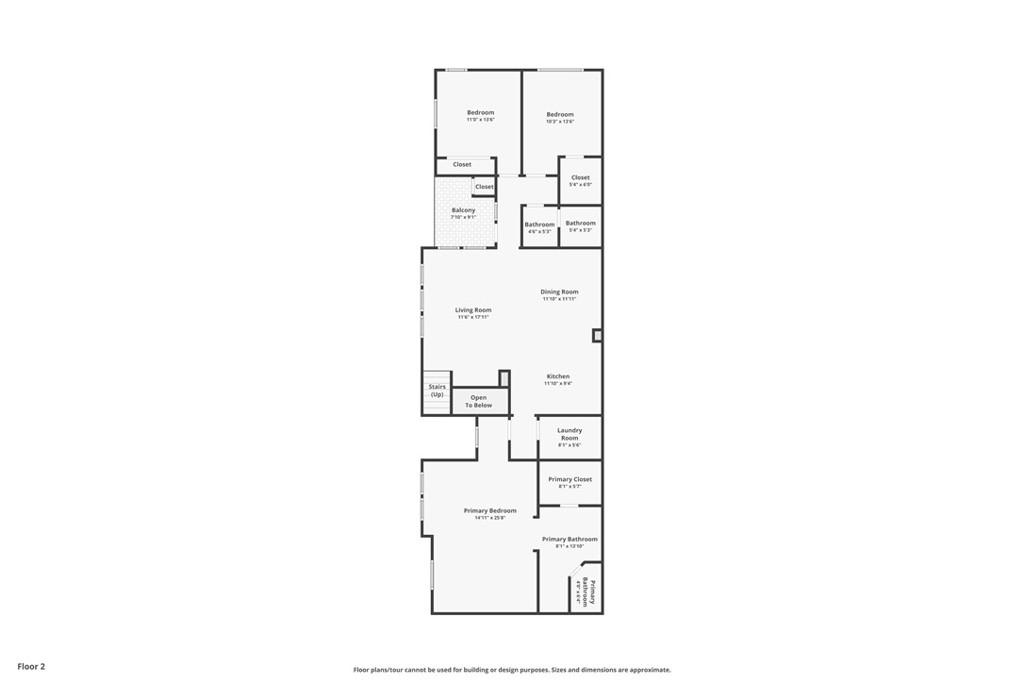
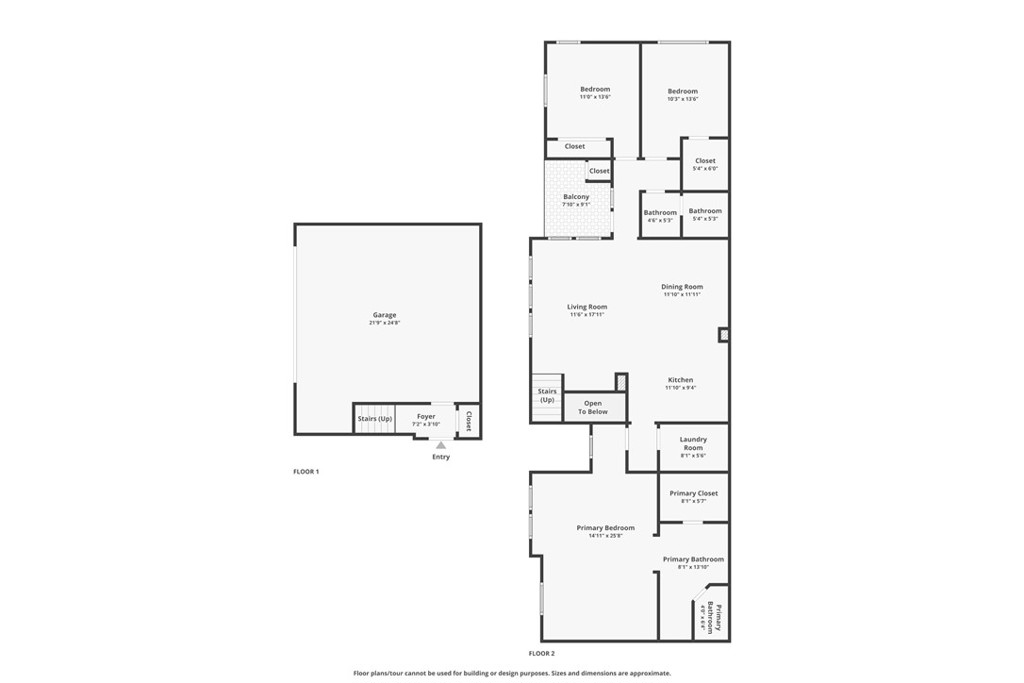
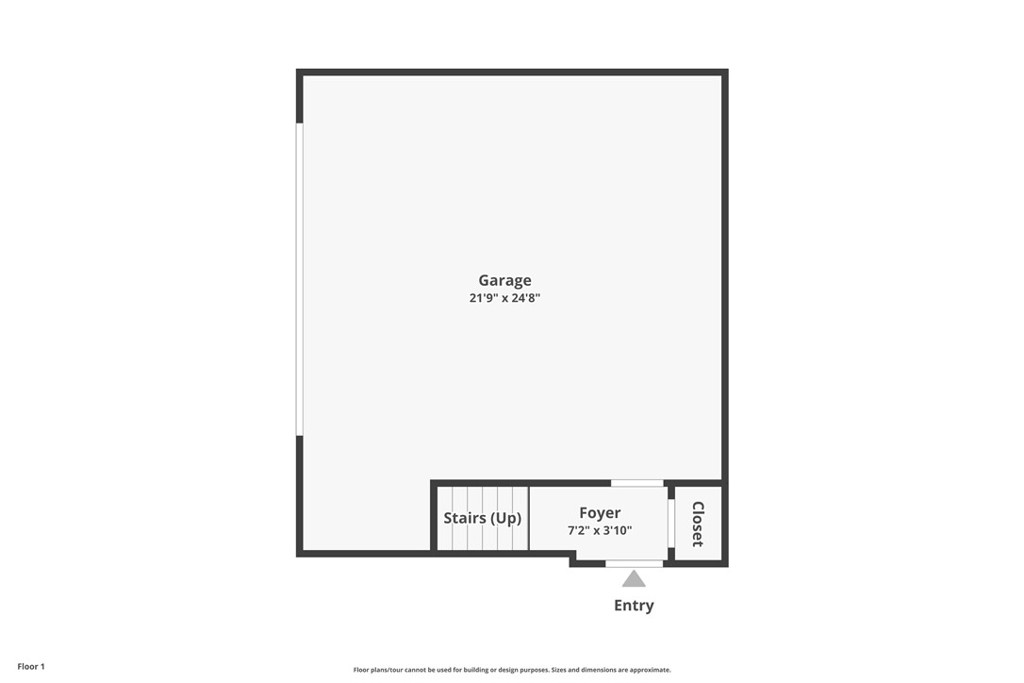
Property Description
Don’t miss your opportunity to call this spacious and light filled 3 Bedroom 2 Bathroom townhome home. The Terana Community is nestled amongst the hills of Stevenson Ranch and is surrounded by a greenbelt which gives you a since of serenity and privacy. This townhome has wood floors throughout the main living areas and all the bedrooms. New carpet on the stairs. The kitchen features granite countertops, a large breakfast bar, new microwave, ample storage and over looks the spacious living and dining room. The main living area is filled with natural light and separates the primary bedroom from the two common bedrooms. Spacious primary bedroom with en-suite, walk-in closet and organizers. Roomy second and third bedrooms. Private patio, indoor laundry room and direct access two car side by side garage. Best of all this home has no neighbors above or below the unit. Community pool and guest parking. Great location close to shopping, restaurants and the 5 freeway. This home has a great look and feel, you will love it!
Interior Features
| Laundry Information |
| Location(s) |
Common Area, Inside, Laundry Room |
| Bedroom Information |
| Bedrooms |
3 |
| Bathroom Information |
| Bathrooms |
2 |
| Interior Information |
| Features |
All Bedrooms Up |
| Cooling Type |
Central Air |
Listing Information
| Address |
25405 Huxley Drive |
| City |
Stevenson Ranch |
| State |
CA |
| Zip |
91381 |
| County |
Los Angeles |
| Listing Agent |
Johnathan Frank DRE #01952825 |
| Courtesy Of |
Keller Williams VIP Properties |
| List Price |
$660,000 |
| Status |
Active |
| Type |
Residential |
| Subtype |
Townhouse |
| Structure Size |
1,510 |
| Lot Size |
21,839 |
| Year Built |
2005 |
Listing information courtesy of: Johnathan Frank, Keller Williams VIP Properties. *Based on information from the Association of REALTORS/Multiple Listing as of Sep 30th, 2024 at 5:28 PM and/or other sources. Display of MLS data is deemed reliable but is not guaranteed accurate by the MLS. All data, including all measurements and calculations of area, is obtained from various sources and has not been, and will not be, verified by broker or MLS. All information should be independently reviewed and verified for accuracy. Properties may or may not be listed by the office/agent presenting the information.













































