2559 Twin Creeks Dr, San Ramon, CA 94583
-
Listed Price :
$649,000
-
Beds :
2
-
Baths :
2
-
Property Size :
1,064 sqft
-
Year Built :
1970
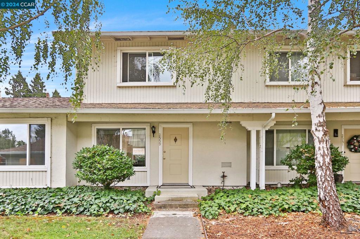
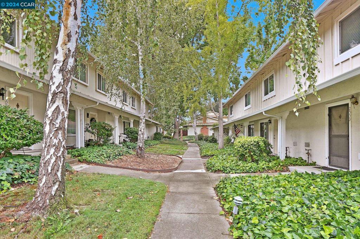
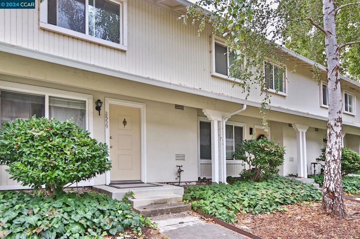
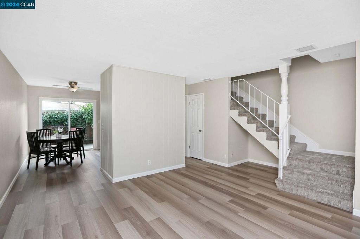
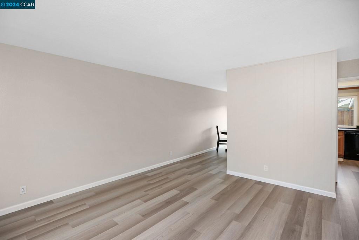
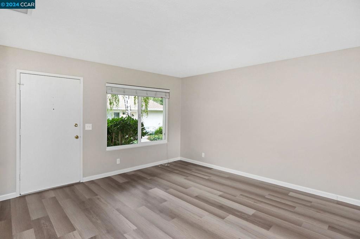
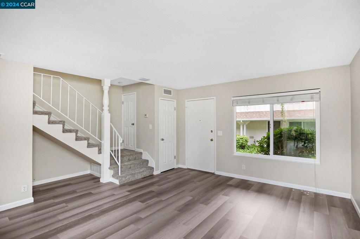
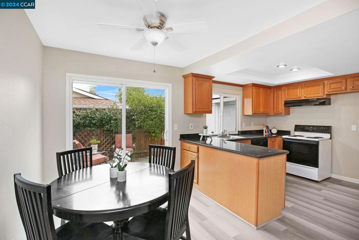
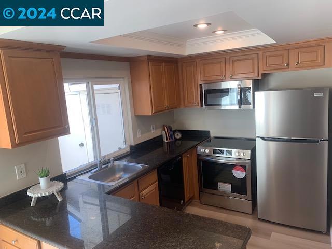
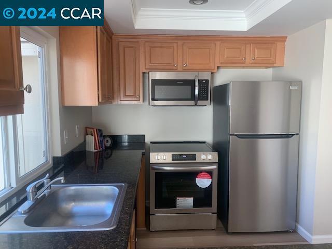
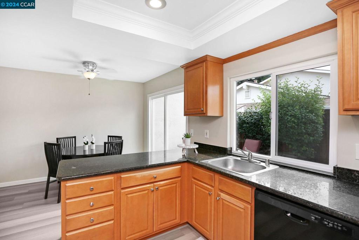
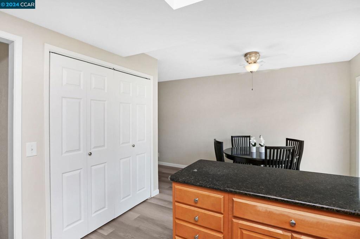
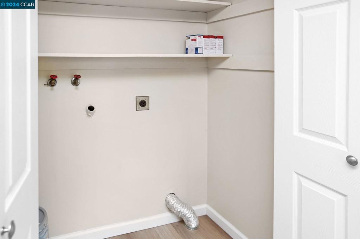
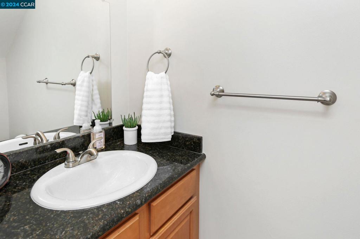
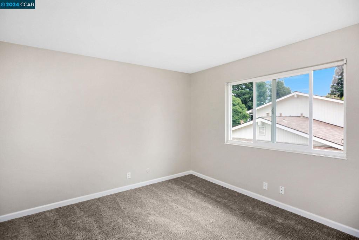
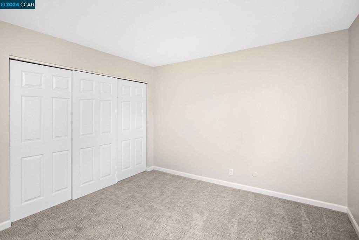
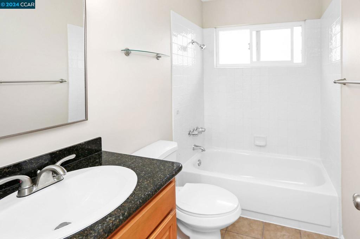
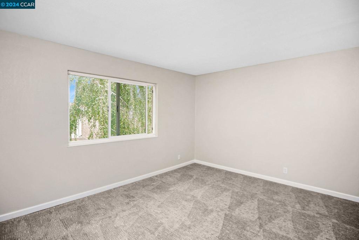
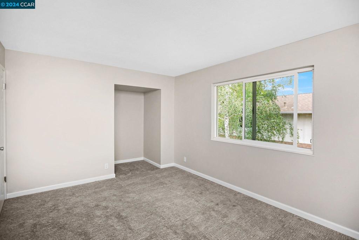
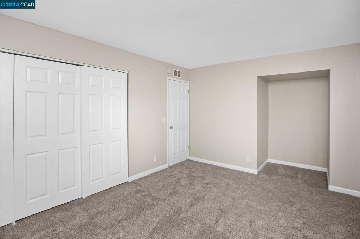
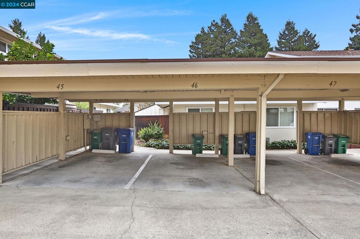
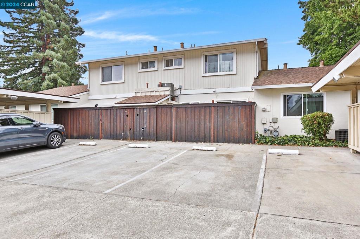
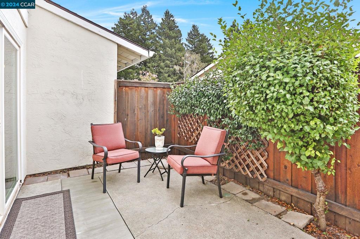
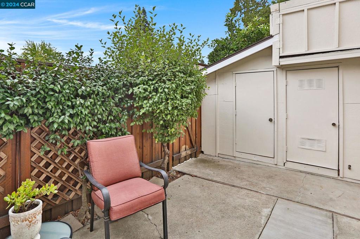
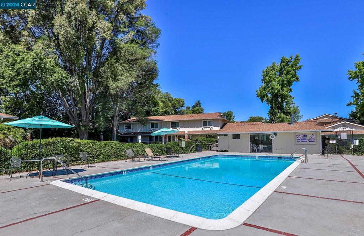
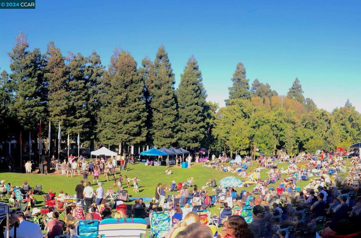
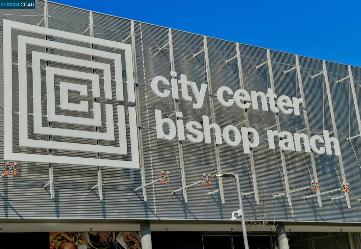
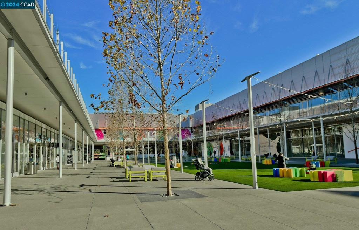
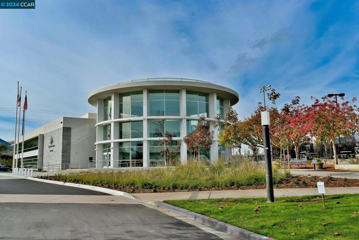
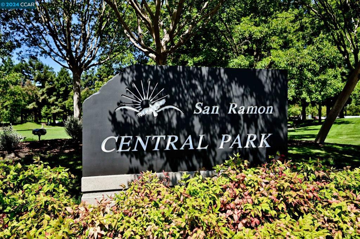
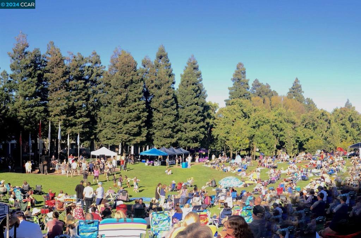
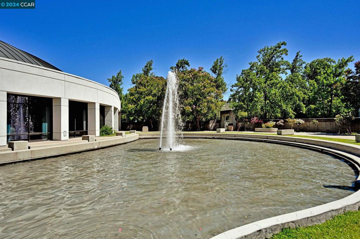
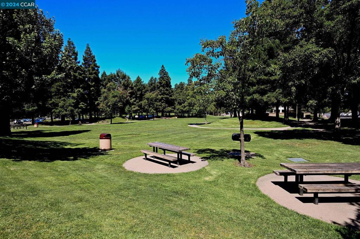
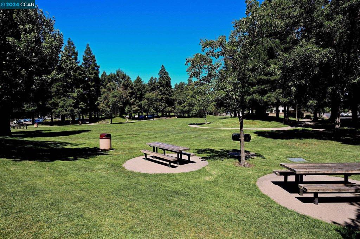
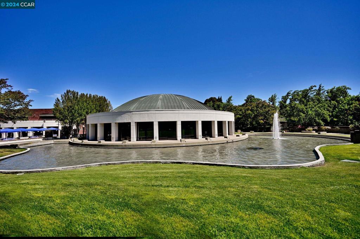
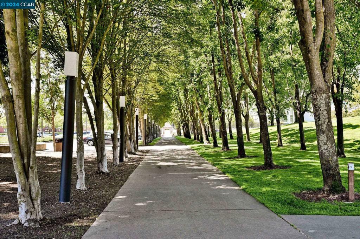
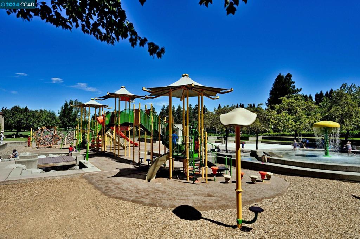
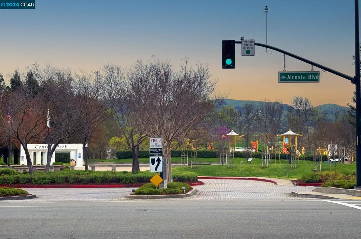
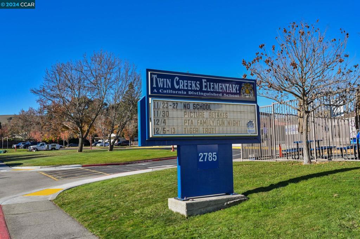
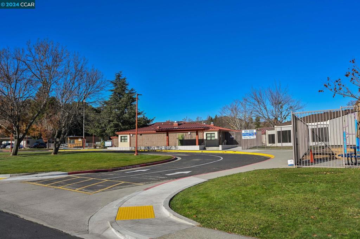
Property Description
Twin Creeks Townhouse in great condition and perfectly situated with easy access to Starbucks, Safeway, CVS & 680 freeway. Brand new carpeting and luxury vinyl flooring throughout. Interior completely and professionally painted in warm neutral colors. Kitchen features solid maple cabinets and slab granite counters plus new range, microwave and refrigerator. Upstairs bedrooms are both large with ample sized closets. Raised panel interior doors, 4" wood baseboards, textured ceilings and dual pane windows thru-out. Newer A/C unit and water heater too. One dedicated covered parking space along with an additional open parking space. This unit does not back to Twin Creeks Drive, quiet location away from street. Award winning San Ramon Valley Schools nearby. Full sized indoor laundry closet adjacent to kitchen. Priced below recent appraised value!! Don't let this opportunity pass you by!
Interior Features
| Bedroom Information |
| Bedrooms |
2 |
| Bathroom Information |
| Bathrooms |
2 |
| Flooring Information |
| Material |
Carpet, Tile, Vinyl |
| Interior Information |
| Cooling Type |
Central Air |
Listing Information
| Address |
2559 Twin Creeks Dr |
| City |
San Ramon |
| State |
CA |
| Zip |
94583 |
| County |
Contra Costa |
| Listing Agent |
Tony Cristiani DRE #00572313 |
| Courtesy Of |
RE/MAX Accord |
| List Price |
$649,000 |
| Status |
Pending |
| Type |
Residential |
| Subtype |
Townhouse |
| Structure Size |
1,064 |
| Lot Size |
722 |
| Year Built |
1970 |
Listing information courtesy of: Tony Cristiani, RE/MAX Accord. *Based on information from the Association of REALTORS/Multiple Listing as of Dec 19th, 2024 at 5:53 AM and/or other sources. Display of MLS data is deemed reliable but is not guaranteed accurate by the MLS. All data, including all measurements and calculations of area, is obtained from various sources and has not been, and will not be, verified by broker or MLS. All information should be independently reviewed and verified for accuracy. Properties may or may not be listed by the office/agent presenting the information.








































