12794 Windstar Drive, Rancho Cucamonga, CA 91739
-
Listed Price :
$2,788,888
-
Beds :
5
-
Baths :
6
-
Property Size :
5,000 sqft
-
Year Built :
2002
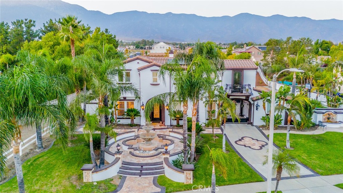
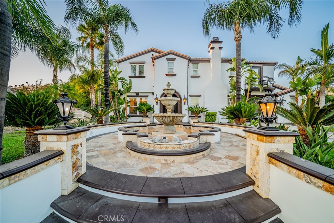
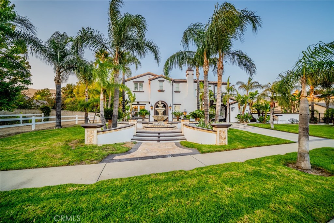
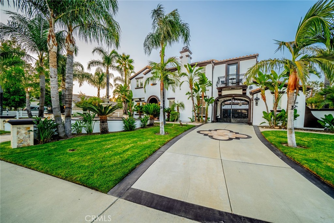
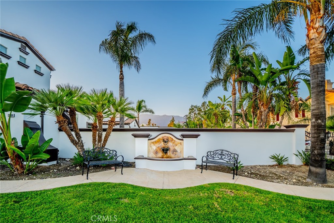
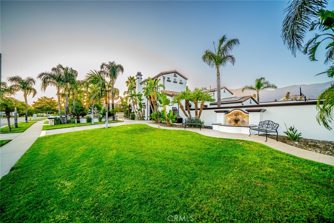
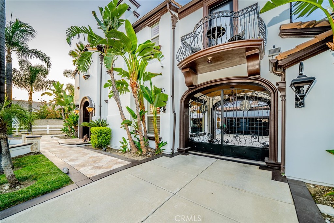
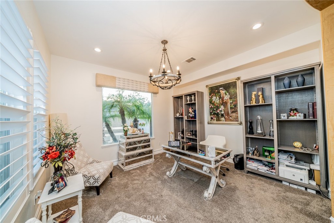

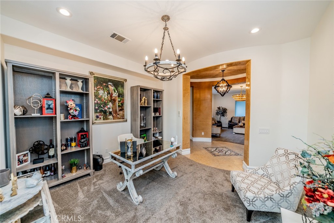
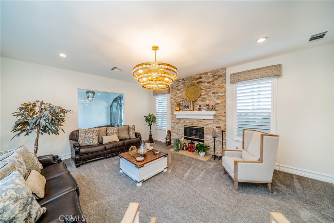
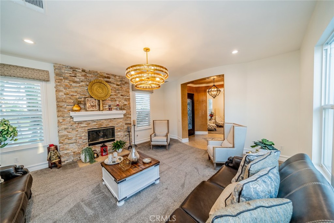
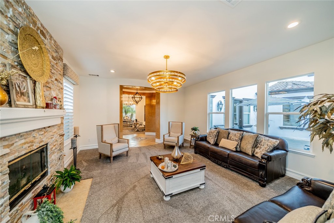
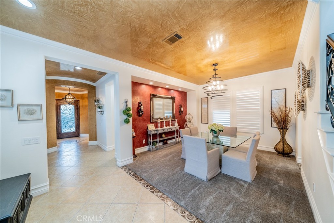
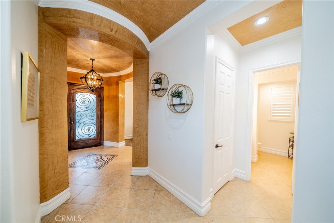
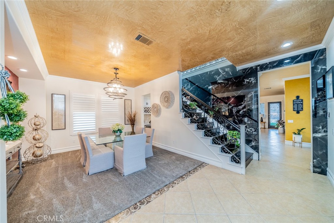
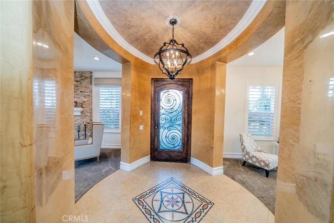
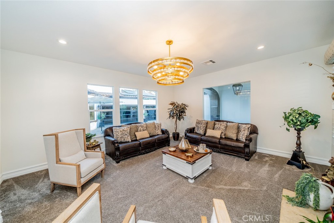
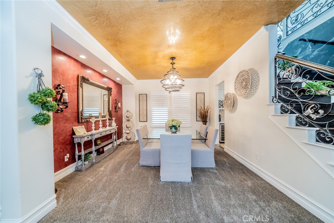
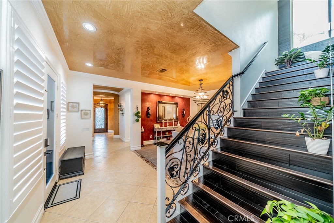
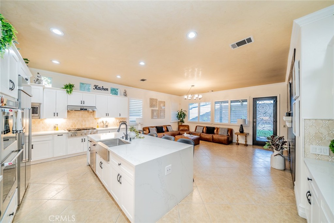
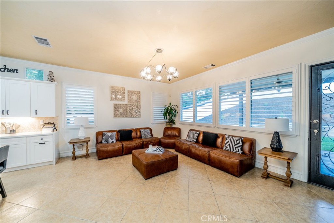
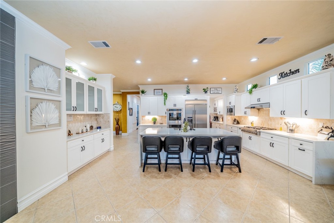
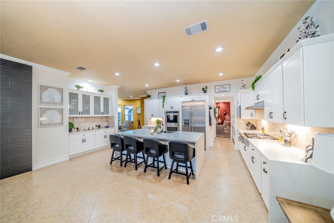
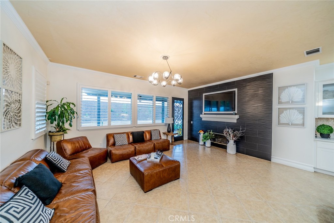
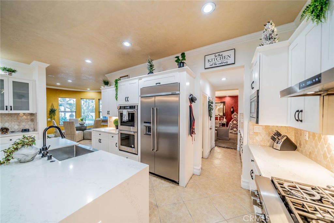
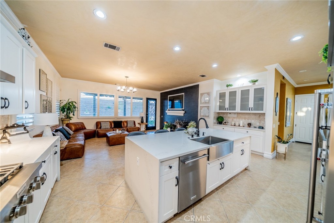
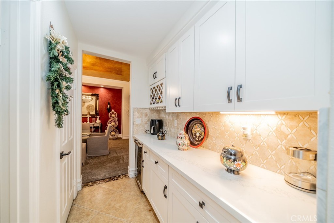
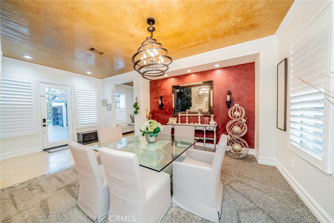
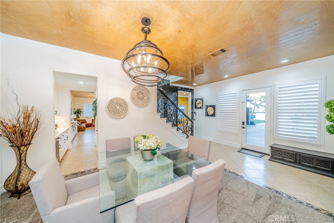
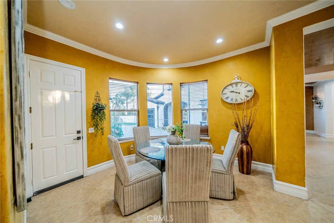
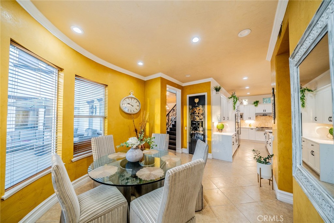
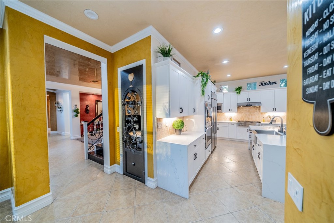
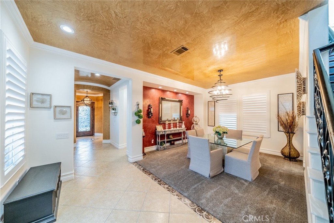
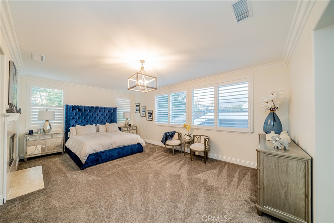
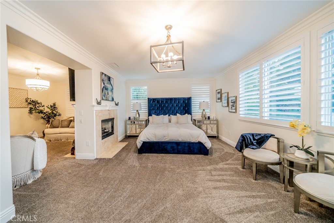
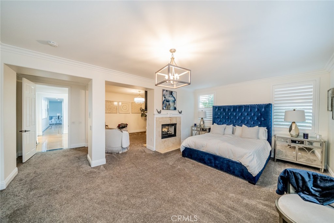
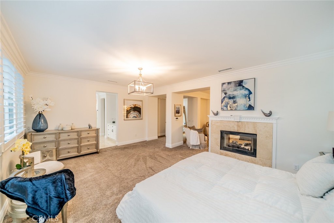
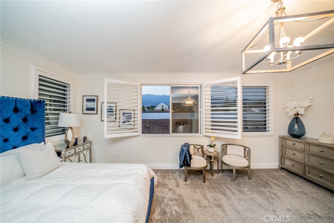
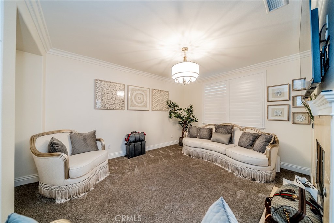
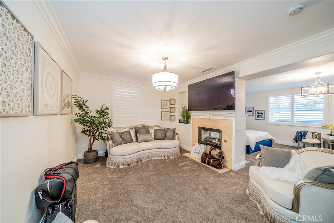
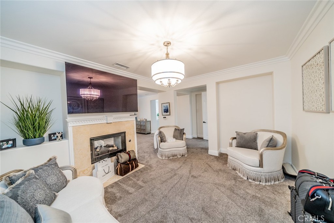
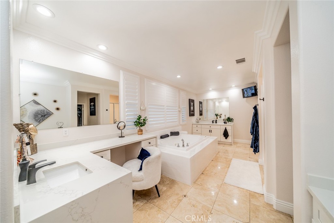
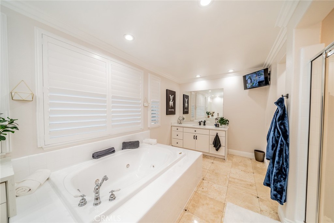
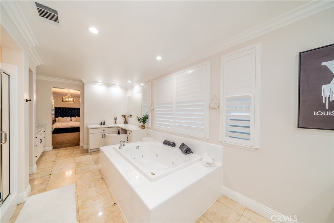
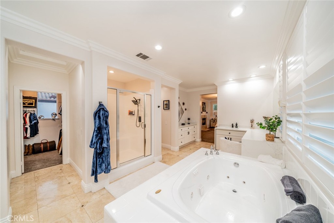
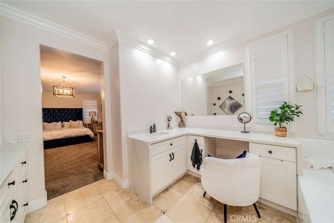
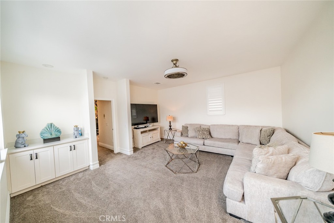
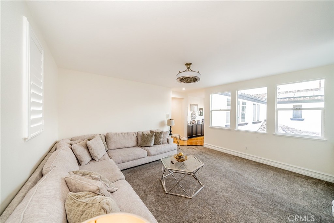
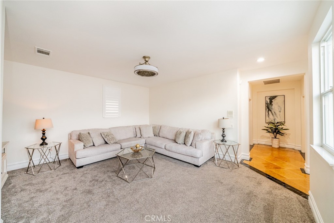
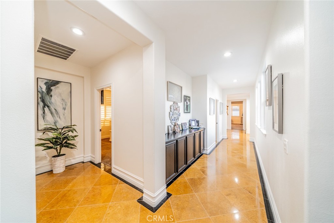
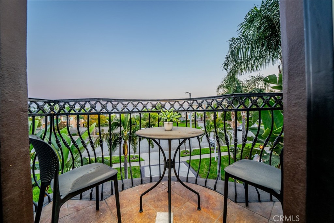
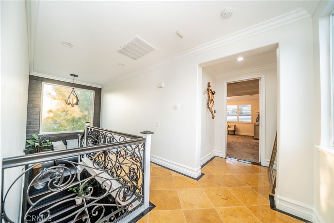
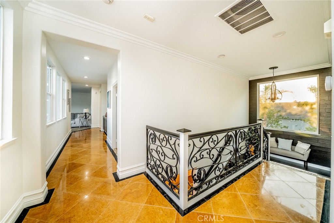
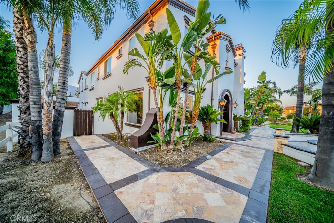
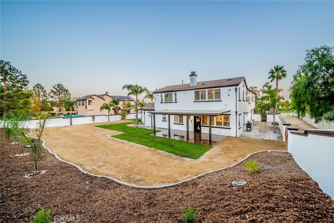
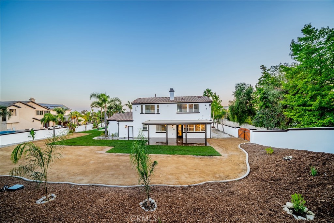
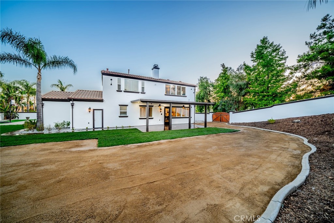
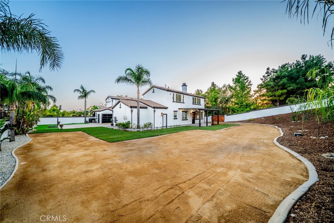
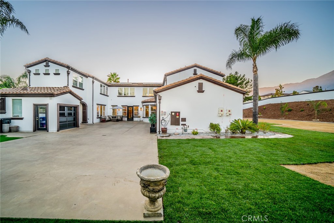
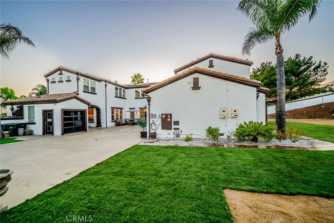
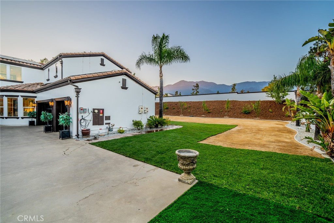
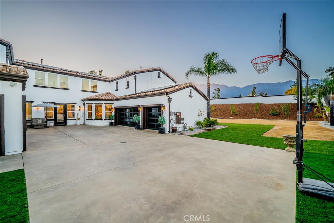
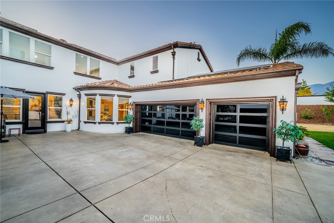
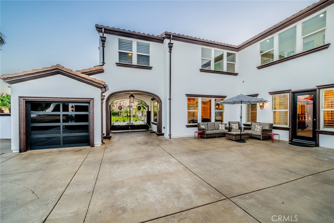
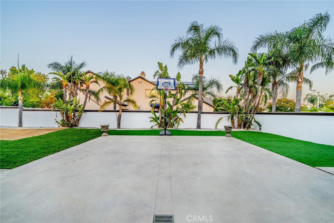
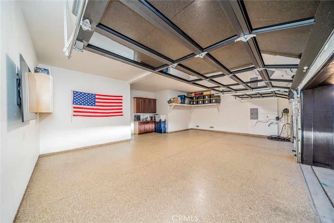
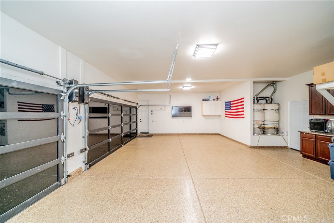
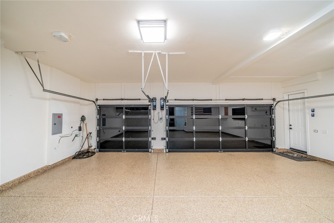
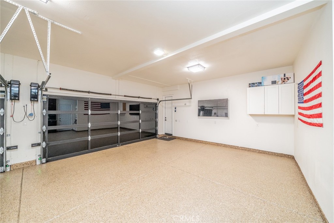
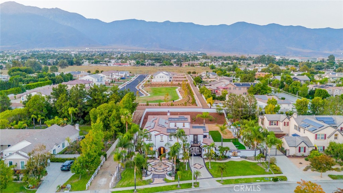
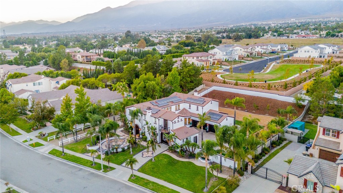
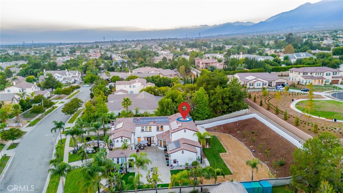
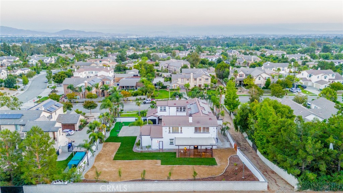
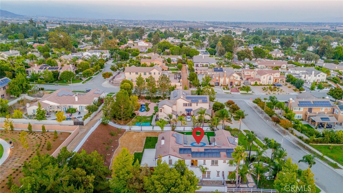
Property Description
Welcome to a stunning haven nestled in the heart of Rancho Cucamonga, where sophistication meets modern convenience. This exquisite 5-bedroom, 5.5-bathroom luxury estate boasts an impressive 5,000 square feet of luxurious living space that caters to even the most discerning taste. Recently updated to enhance its beauty , the exterior greets you with a freshly painted façade and smooth finish that whispers elegance. Step inside and be captivated by the high-quality finishes from room to room, including Venetian plaster ceilings, crown molding, and new light fixtures that set the stage for a truly opulent atmosphere. The heart of the home features top-of-the-line KitchenAid appliances and an expansive walk-in pantry, making it a chef’s dream. The layout encourages gatherings with elegant upgraded fireplaces and a wet bar that smiles at upcoming celebrations. The primary bedroom is a retreat within itself, featuring dual fireplaces, a jetted jacuzzi, and not just one, but "His and Hers" toilets, making morning rushes a thing of the past! Plus, every bedroom is an en-suite, ensuring privacy and convenience for all inhabitants. Energy efficiency is paramount with two brand new air conditioning units and a fully paid-off solar system that keeps utility costs to a mere whisper. Electric vehicle owners will delight in the dedicated Tesla charging plug. Outside, the landscaping is nothing short of a private oasis, adorned with over fifty palm trees, a new sprinkler system, and a gorgeous fountain that serves as the crown jewel of the front yard. Enjoy unparalleled mountain views that transform into a winter wonderland and a peekaboo city vista from the balcony. Located near highly-rated Etiwanda High School and just a short stroll from Day Creek Park, this exquisite property offers both privacy and accessibility. Whether looking to host grand occasions or enjoy quiet evenings in elegance, this home invites you to begin your next chapter in style.
Interior Features
| Laundry Information |
| Location(s) |
Inside, Laundry Room, Upper Level |
| Kitchen Information |
| Features |
Butler's Pantry, Kitchen Island, Kitchen/Family Room Combo, Quartz Counters, Remodeled, Self-closing Cabinet Doors, Self-closing Drawers, Updated Kitchen, Walk-In Pantry |
| Bedroom Information |
| Features |
Bedroom on Main Level |
| Bedrooms |
5 |
| Bathroom Information |
| Features |
Bathtub, Closet, Full Bath on Main Level, Jetted Tub, Multiple Shower Heads, Separate Shower, Upgraded, Walk-In Shower |
| Bathrooms |
6 |
| Flooring Information |
| Material |
Carpet, Tile, Wood |
| Interior Information |
| Features |
Wet Bar, Breakfast Bar, Built-in Features, Balcony, Ceiling Fan(s), Crown Molding, Separate/Formal Dining Room, In-Law Floorplan, Open Floorplan, Pantry, Quartz Counters, Recessed Lighting, Bar, Bedroom on Main Level, Loft, Main Level Primary, Multiple Primary Suites, Primary Suite, Walk-In Pantry, Walk-In Closet(s) |
| Cooling Type |
Central Air, ENERGY STAR Qualified Equipment |
Listing Information
| Address |
12794 Windstar Drive |
| City |
Rancho Cucamonga |
| State |
CA |
| Zip |
91739 |
| County |
San Bernardino |
| Listing Agent |
Veronica Navarro DRE #01273942 |
| Courtesy Of |
Veronica Navarro Pro Realtors Group |
| List Price |
$2,788,888 |
| Status |
Active |
| Type |
Residential |
| Subtype |
Single Family Residence |
| Structure Size |
5,000 |
| Lot Size |
27,689 |
| Year Built |
2002 |
Listing information courtesy of: Veronica Navarro, Veronica Navarro Pro Realtors Group. *Based on information from the Association of REALTORS/Multiple Listing as of Dec 9th, 2024 at 1:57 AM and/or other sources. Display of MLS data is deemed reliable but is not guaranteed accurate by the MLS. All data, including all measurements and calculations of area, is obtained from various sources and has not been, and will not be, verified by broker or MLS. All information should be independently reviewed and verified for accuracy. Properties may or may not be listed by the office/agent presenting the information.











































































