4231 S Hollyhock Paseo , #76, Ontario, CA 91761
-
Listed Price :
$3,100/month
-
Beds :
3
-
Baths :
3
-
Property Size :
1,428 sqft
-
Year Built :
2024
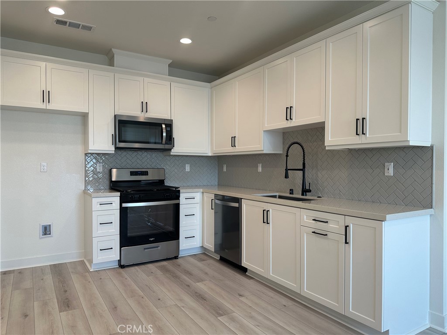
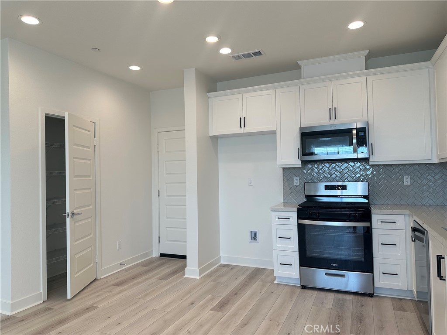
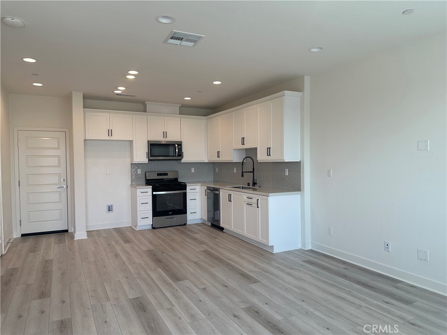
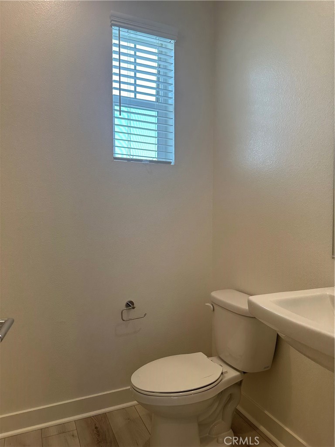
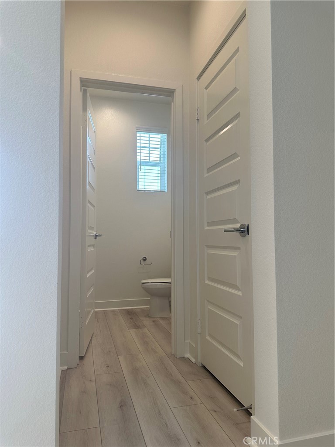
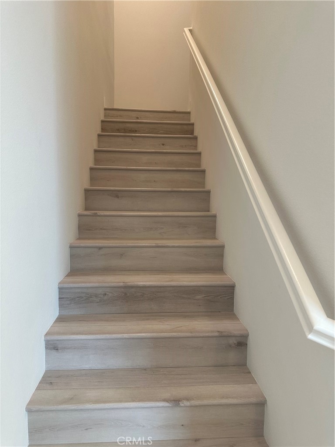
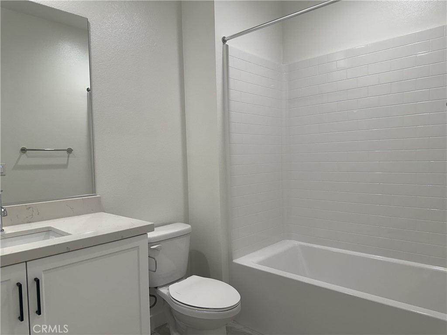
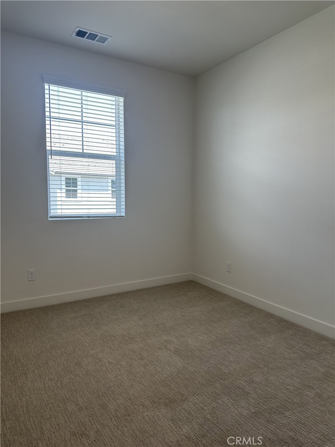
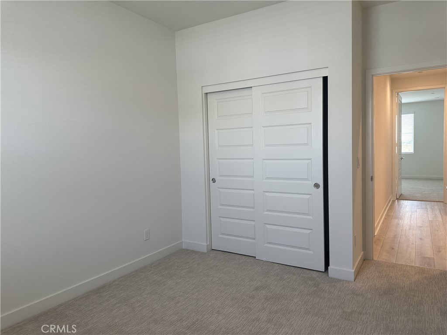
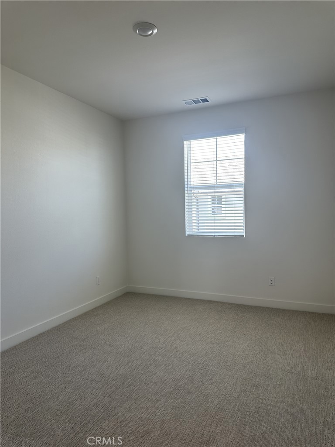
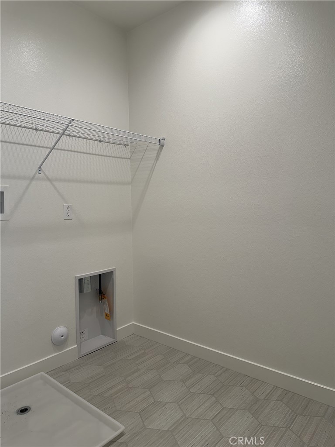
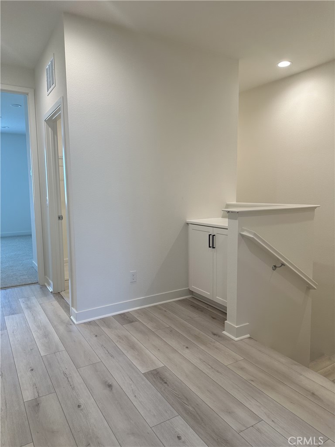
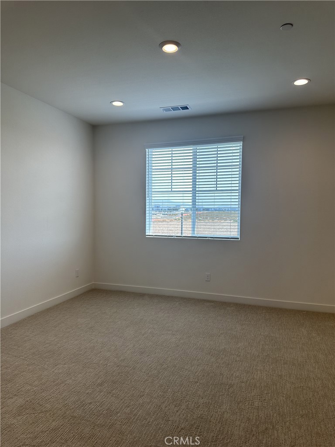
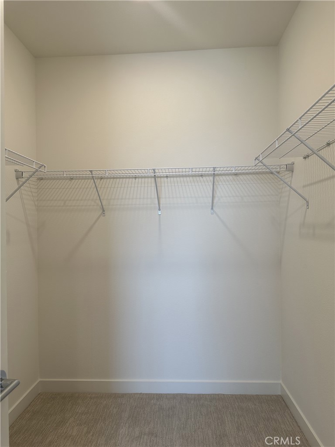
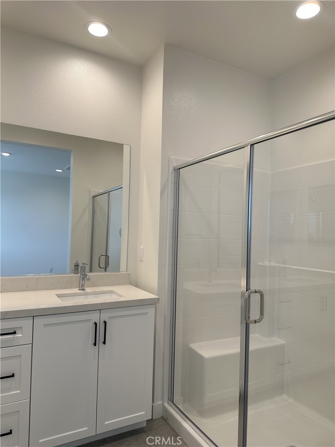
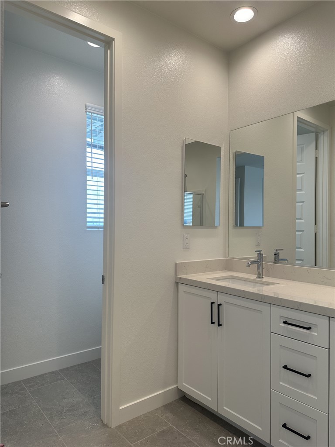
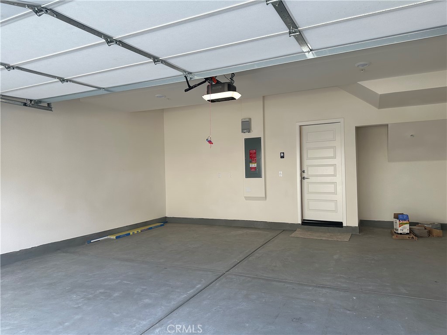
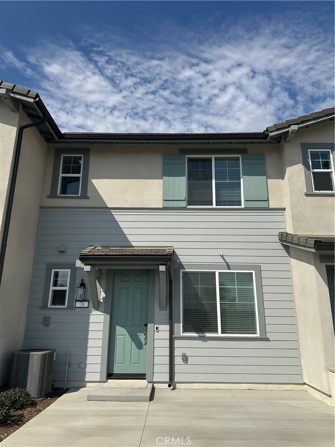
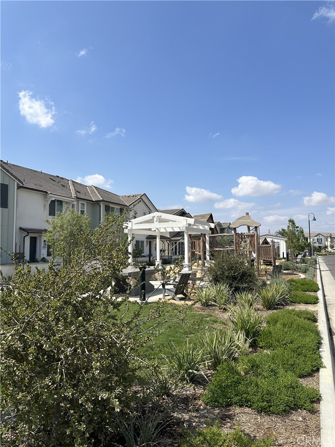
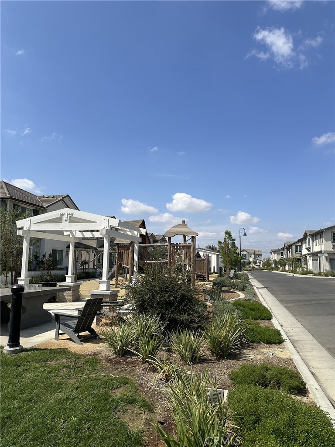
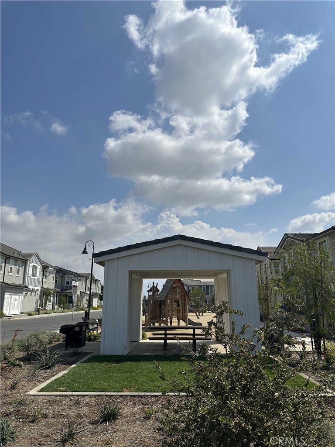
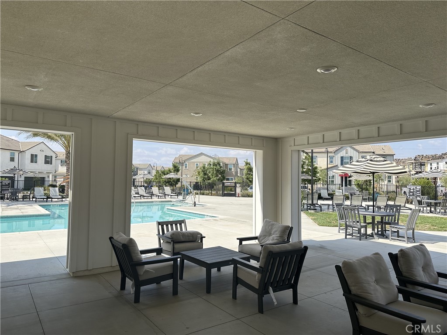
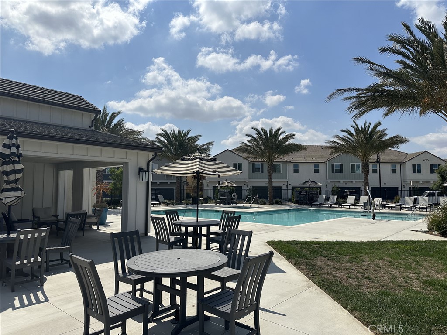
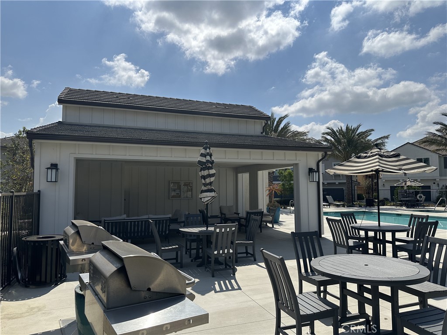
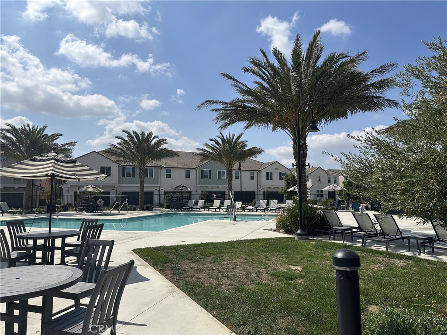
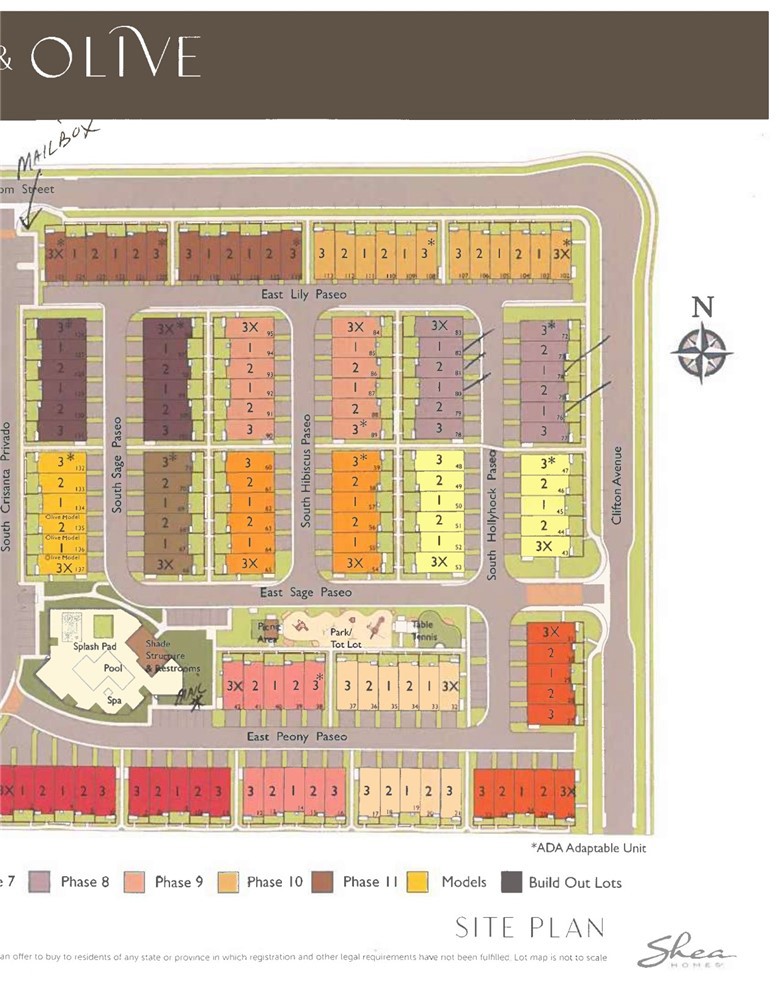
Property Description
This newly built 3-bedroom, 2.5-bathroom home in the Olive by Shea Homes community at Ontario Ranch is an amazing opportunity! The combination of modern amenities, a well-thought-out layout, and the convenience of nearby shopping and dining make it highly appealing. This home offers paid off solar panels with modern energy efficiency design, a mix of laminate and carpet flooring offers a balance of style and comfort.
The spacious kitchen, open floor plan, and large private yard make it perfect for hosting or enjoying relaxing evenings. Plus, the community amenities, like the pool, spa, barbeques, benches, playground at the park, ping pong table add extra value. Conveniently located just minutes away from shopping centers (such as Costco and 99 Ranch Market), restaurants, and close to FWY 60 and 15. This is a great home for someone looking to enjoy modern living in a prime location in the Inland Empire.
Interior Features
| Laundry Information |
| Location(s) |
Laundry Room, Upper Level |
| Kitchen Information |
| Features |
Kitchen/Family Room Combo |
| Bedroom Information |
| Features |
All Bedrooms Up |
| Bedrooms |
3 |
| Bathroom Information |
| Bathrooms |
3 |
| Flooring Information |
| Material |
Carpet, Laminate |
| Interior Information |
| Features |
Open Floorplan, Pantry, All Bedrooms Up, Walk-In Closet(s) |
| Cooling Type |
Central Air |
Listing Information
| Address |
4231 S Hollyhock Paseo , #76 |
| City |
Ontario |
| State |
CA |
| Zip |
91761 |
| County |
San Bernardino |
| Listing Agent |
Zheng Sun DRE #02030373 |
| Co-Listing Agent |
Salvador Salinas DRE #01912363 |
| Courtesy Of |
RE/MAX Galaxy |
| List Price |
$3,100/month |
| Status |
Active |
| Type |
Residential Lease |
| Subtype |
Condominium |
| Structure Size |
1,428 |
| Lot Size |
N/A |
| Year Built |
2024 |
Listing information courtesy of: Zheng Sun, Salvador Salinas, RE/MAX Galaxy. *Based on information from the Association of REALTORS/Multiple Listing as of Dec 5th, 2024 at 5:09 AM and/or other sources. Display of MLS data is deemed reliable but is not guaranteed accurate by the MLS. All data, including all measurements and calculations of area, is obtained from various sources and has not been, and will not be, verified by broker or MLS. All information should be independently reviewed and verified for accuracy. Properties may or may not be listed by the office/agent presenting the information.


























