33288 Skyview Road, Winchester, CA 92596
-
Listed Price :
$900,000
-
Beds :
7
-
Baths :
6
-
Property Size :
4,223 sqft
-
Year Built :
2021
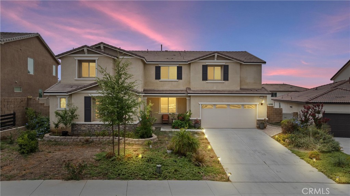
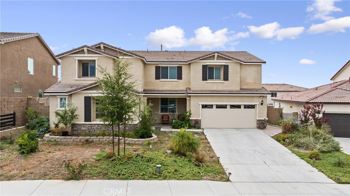
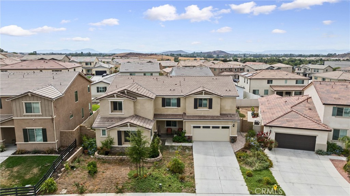
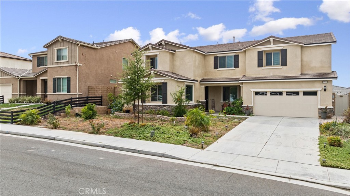
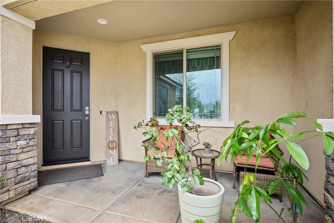
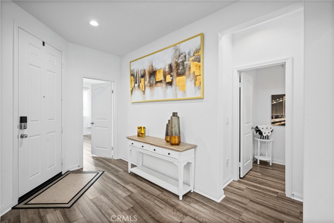
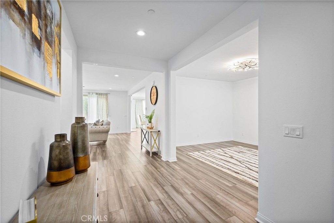
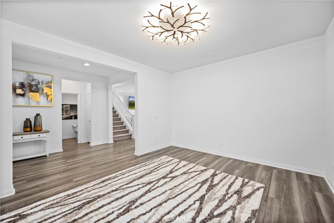
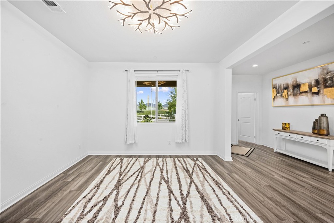
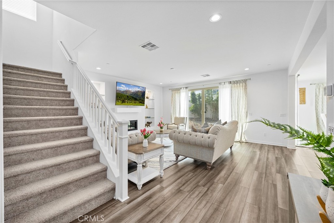
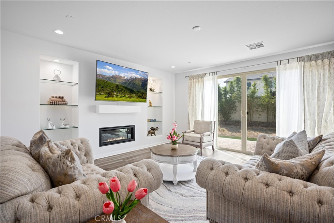
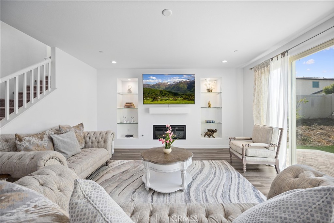
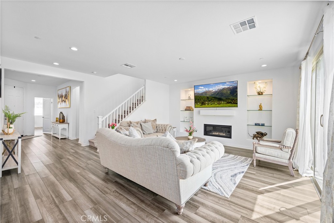
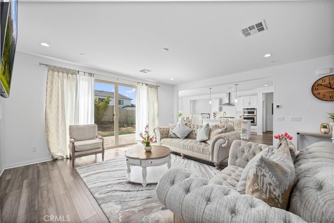
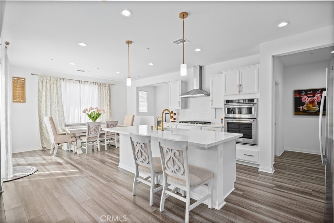
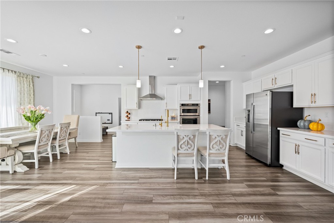
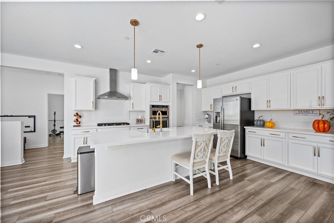
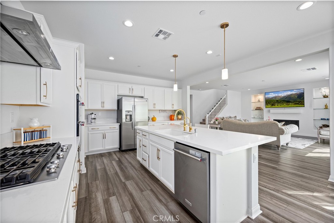
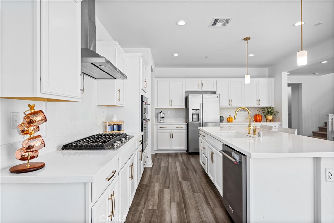
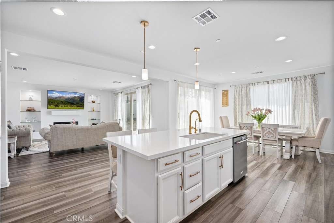
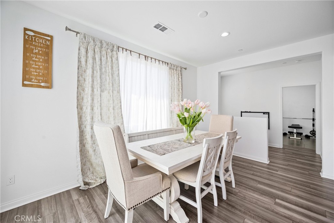
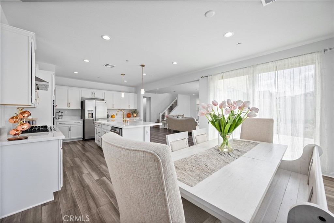
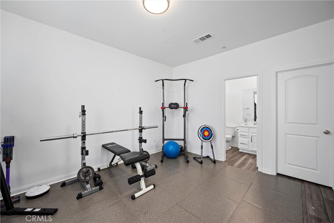
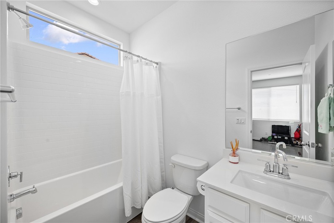
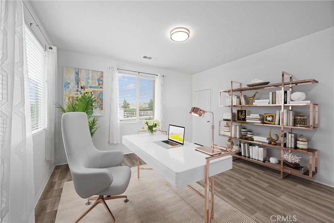
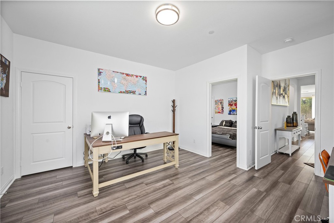
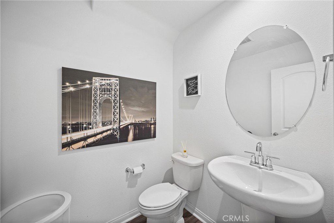
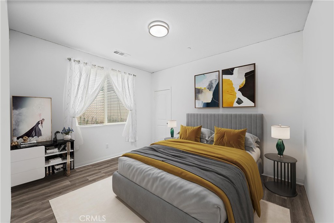
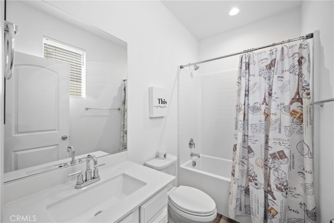
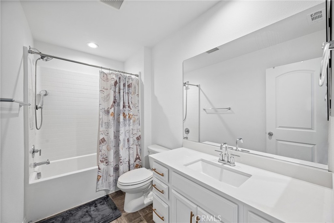
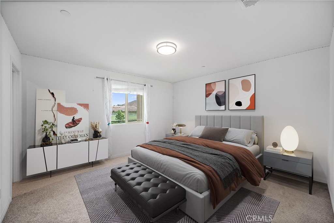
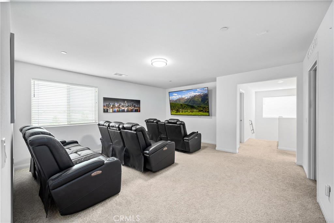
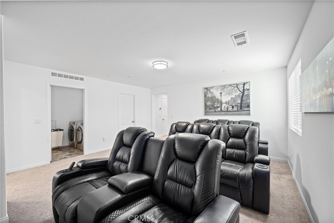
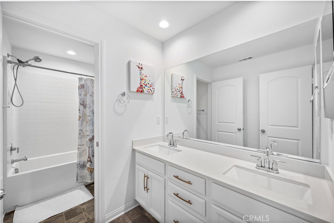
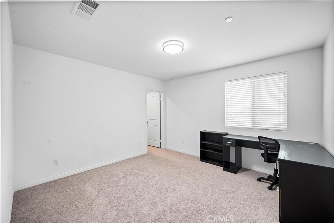
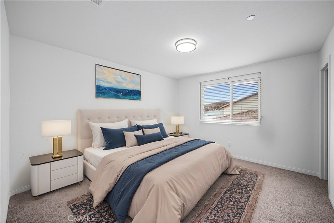
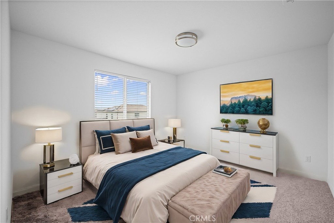
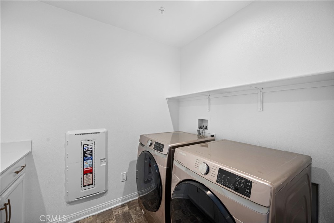
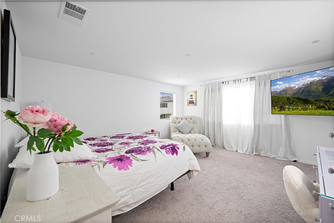
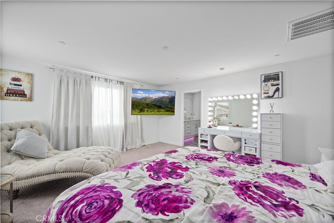
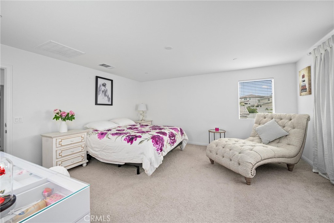
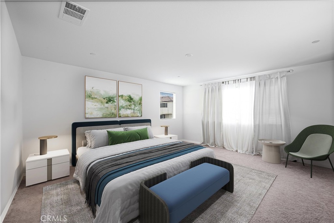
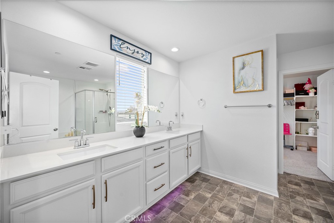
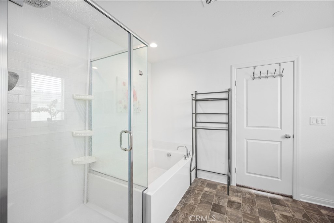
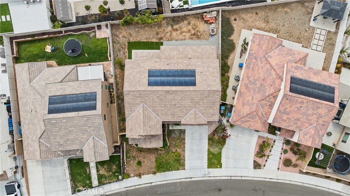
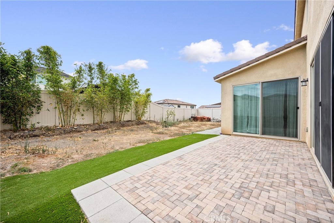
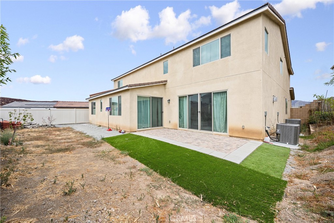
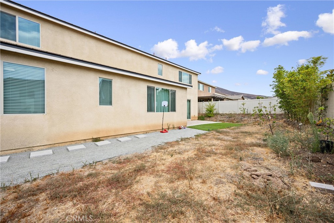
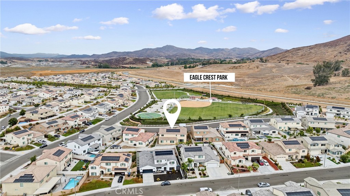
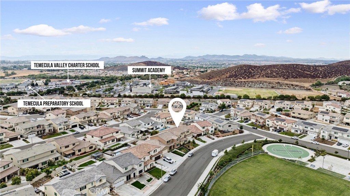
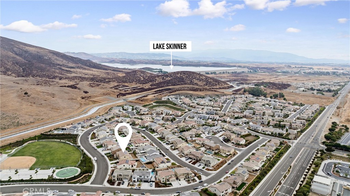
Property Description
Imagine a spacious 7-bedroom, 6-bathroom Shelton Model home nestled in Winchester Hills don't miss out on this Multi Gen without the kitchennette Pulte Built, spanning 4,233 square feet of living space. Upon entering, you are greeted by an open-concept design, with the kitchen seamlessly flowing into a large family room, ideal for gatherings and everyday living.
The kitchen is a chef’s dream, with expansive countertops upgraded from original builder and farm style sink, a central island with seating, modern stainless steel appliances all upgraded kitchen aid not original builders, and custom cabinetry. Large windows bring in plenty of natural light, making the space bright and inviting. The open layout connects the kitchen to the family room, ensuring that anyone in the kitchen can interact with those in the living space, creating a warm, inclusive atmosphere.
The family room, adjacent to the kitchen, is designed with comfort and relaxation in mind. It features a cozy fireplace, high ceilings, and plenty of space for large furniture pieces. Large windows provide stunning views of the surrounding Winchester Hills landscape. The open flow allows for easy transition between cooking, dining, and lounging, perfect for family time or entertaining guests.
Seven spacious bedrooms, each offering privacy and comfort. The master suite is a highlight, boasting a large walk-in closet and a luxurious en-suite bathroom.Six bathrooms, each with a unique design. The master bath features a soaking tub, separate shower, and dual vanities, creating a spa-like retreat.
The home includes a formal dining room and a separate living room for more intimate gatherings.
A lot of Amenities, tank less water heater, recessed lighting, tesla car charger, water filtration system.
Multiple outdoor living spaces, including a patio or deck, that offer beautiful views of Winchester Hills and are perfect for outdoor entertaining.
This home blends luxury and functionality, providing ample space for a large family or for hosting guests.
Interior Features
| Laundry Information |
| Location(s) |
Washer Hookup, Electric Dryer Hookup, Gas Dryer Hookup, Inside, Laundry Room, Upper Level |
| Kitchen Information |
| Features |
Kitchen Island, Kitchen/Family Room Combo, Quartz Counters |
| Bedroom Information |
| Features |
All Bedrooms Up |
| Bedrooms |
7 |
| Bathroom Information |
| Features |
Jack and Jill Bath, Bathtub, Dual Sinks, Full Bath on Main Level, Hollywood Bath, Separate Shower |
| Bathrooms |
6 |
| Flooring Information |
| Material |
Carpet, Laminate |
| Interior Information |
| Features |
High Ceilings, In-Law Floorplan, Pantry, Quartz Counters, Recessed Lighting, Unfurnished, All Bedrooms Up, Bedroom on Main Level, Entrance Foyer, Jack and Jill Bath, Walk-In Pantry, Walk-In Closet(s) |
| Cooling Type |
Central Air |
Listing Information
| Address |
33288 Skyview Road |
| City |
Winchester |
| State |
CA |
| Zip |
92596 |
| County |
Riverside |
| Listing Agent |
Gabriela Grosso DRE #01823373 |
| Courtesy Of |
Mark 1 Real Estate, Inc. |
| List Price |
$900,000 |
| Status |
Active |
| Type |
Residential |
| Subtype |
Single Family Residence |
| Structure Size |
4,223 |
| Lot Size |
7,405 |
| Year Built |
2021 |
Listing information courtesy of: Gabriela Grosso, Mark 1 Real Estate, Inc.. *Based on information from the Association of REALTORS/Multiple Listing as of Dec 5th, 2024 at 3:48 AM and/or other sources. Display of MLS data is deemed reliable but is not guaranteed accurate by the MLS. All data, including all measurements and calculations of area, is obtained from various sources and has not been, and will not be, verified by broker or MLS. All information should be independently reviewed and verified for accuracy. Properties may or may not be listed by the office/agent presenting the information.



















































