6987 Vinnedge Lane, Highland, CA 92346
-
Listed Price :
$795,000
-
Beds :
5
-
Baths :
3
-
Property Size :
3,265 sqft
-
Year Built :
2003
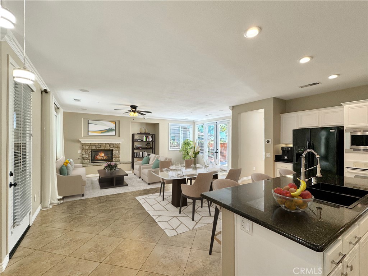
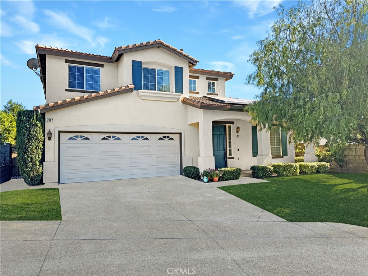
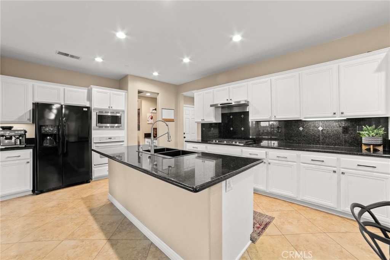
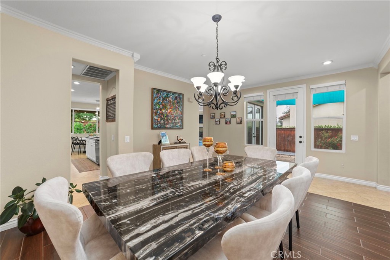
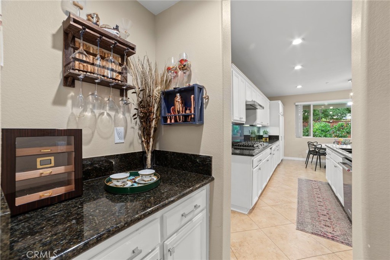
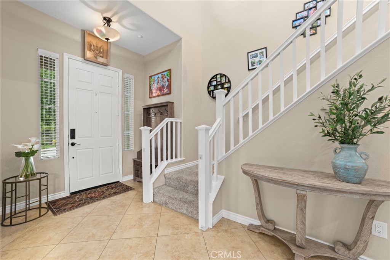
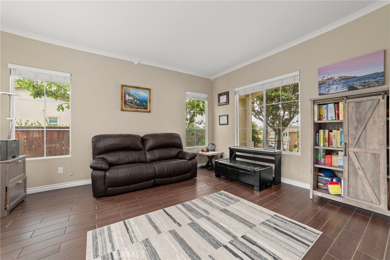
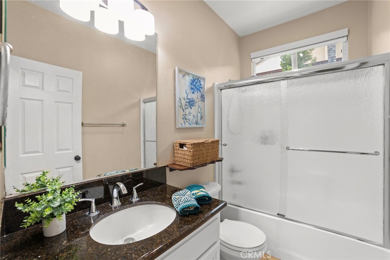
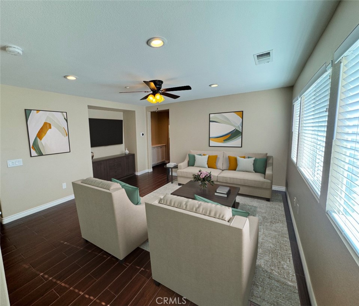
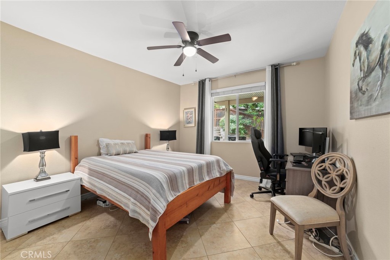
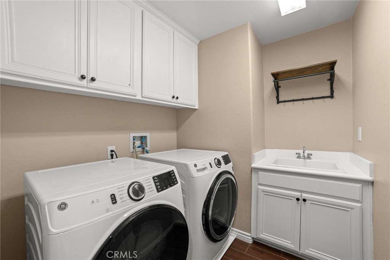
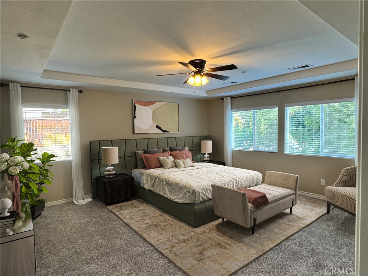


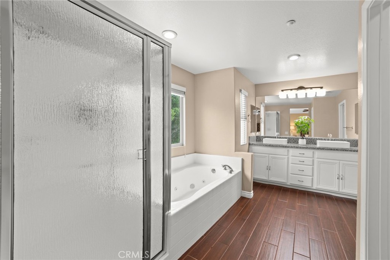
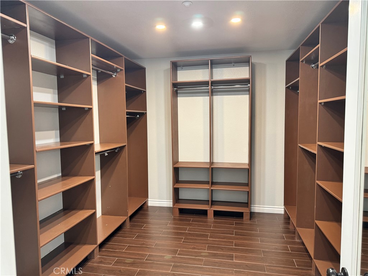
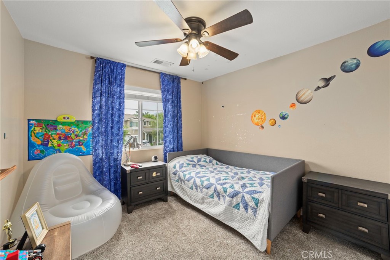
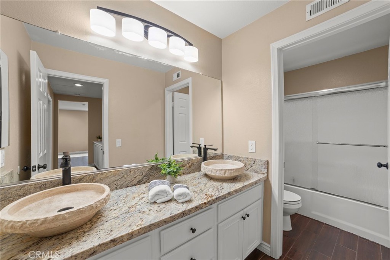
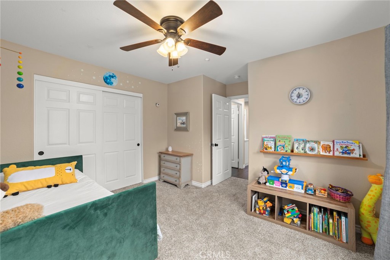
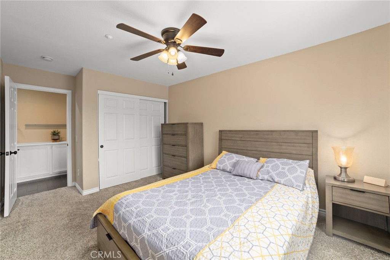
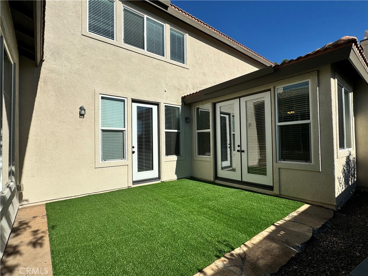
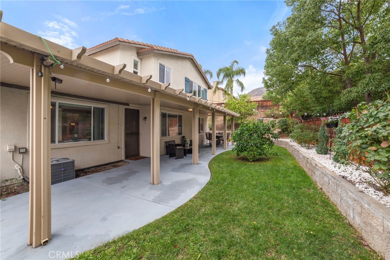
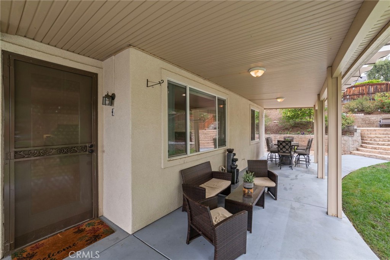
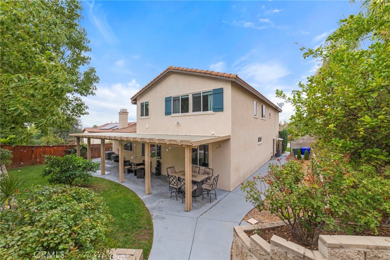
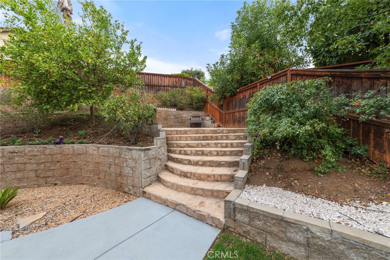
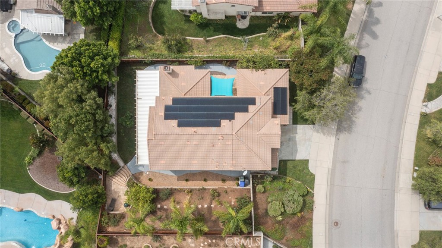
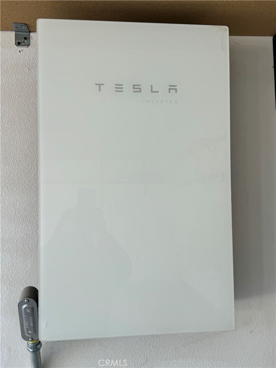
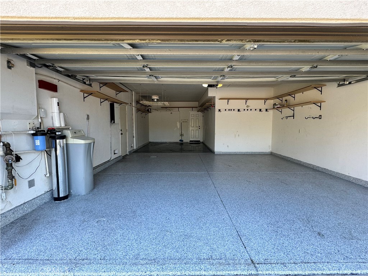
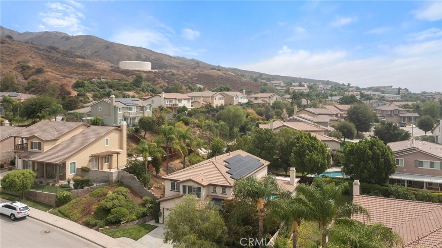
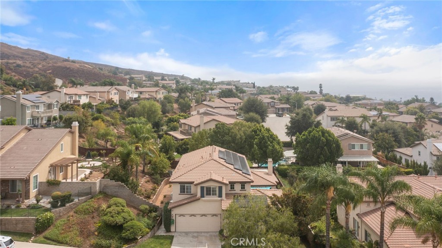
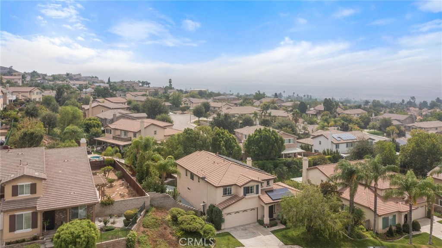
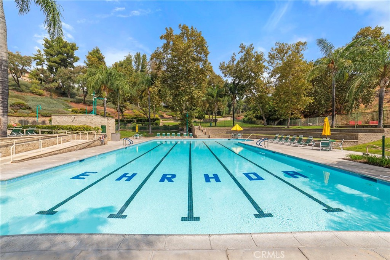
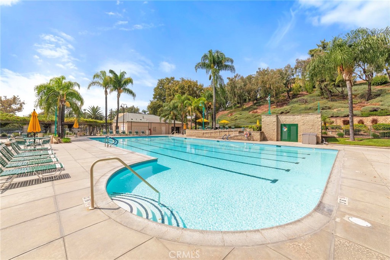
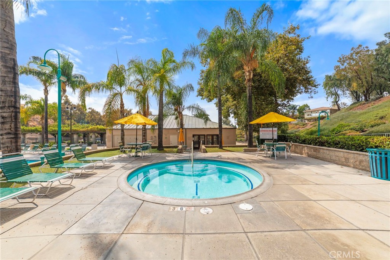
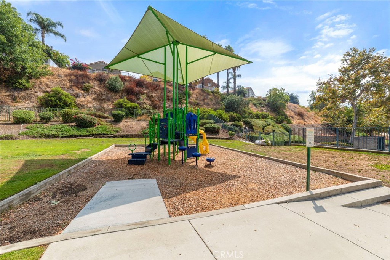
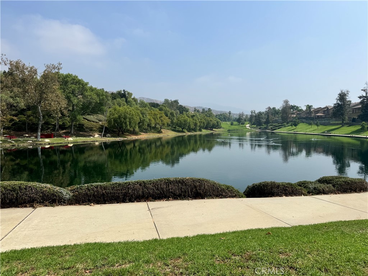
Property Description
Welcome to this stunning two-story home in the highly desirable East Highlands Ranch, featuring a versatile open-concept layout where thoughtful design meets modern comfort. AS AN ADDED BONUS, THIS PROPERTY COMES WITH A FULLY "PAID-OFF" TESLA SOLAR SYSTEM. The bright, sunny kitchen flows seamlessly into the cozy family room, anchored by a large stone fireplace - perfect for hosting gatherings of any size. Culinary enthusiasts will appreciate the chef's kitchen, boasting a spacious center island with breakfast bar, sleek white cabinets, granite countertops, high-end sink, water filtration/softener systems, and top-of-the-line stainless steel appliances. The ground floor offers a convenient guest bedroom and full bath, along with a versatile space that can serve as a dining room, living room, or home office. Upstairs, you'll discover a roomy loft and an impressive master suite complete with a walk-in closet (built-ins included) and a luxurious ensuite bathroom featuring a spa tub, separate shower, and double vanity with granite counters. Three additional bedrooms, a laundry room, and a second bathroom with double stone sinks round out the upper level. Step into your private backyard oasis, boasting mature fruit trees (including persimmon, apple, pear, grapefruit, and lemon) and an aluminum-wood patio ideal for outdoor entertaining. The home's practical features include a triple tandem garage with epoxy flooring, providing ample space for vehicles and storage. Beyond the home, the East Highlands Ranch community residents enjoy access to a wealth of amenities including a catch-and-release lake, swimming pools, scenic trails, picnic areas, a clubhouse, jogging tracks, sports courts, and 24/7 security, ensuring peace of mind for you and your family. This is more than a house - it’s a lifestyle.
Interior Features
| Laundry Information |
| Location(s) |
Washer Hookup, Gas Dryer Hookup, Inside, Laundry Room, Upper Level |
| Kitchen Information |
| Features |
Granite Counters, Kitchen Island, Kitchen/Family Room Combo, Remodeled, Updated Kitchen |
| Bedroom Information |
| Features |
All Bedrooms Up |
| Bedrooms |
5 |
| Bathroom Information |
| Features |
Bathroom Exhaust Fan, Bathtub, Closet, Dual Sinks, Granite Counters, Remodeled, Soaking Tub, Separate Shower, Tub Shower, Upgraded |
| Bathrooms |
3 |
| Flooring Information |
| Material |
Carpet, Tile |
| Interior Information |
| Features |
Breakfast Bar, Crown Molding, Separate/Formal Dining Room, Eat-in Kitchen, Granite Counters, High Ceilings, Open Floorplan, Recessed Lighting, Two Story Ceilings, All Bedrooms Up, French Door(s)/Atrium Door(s), Loft, Walk-In Closet(s) |
| Cooling Type |
Central Air |
Listing Information
| Address |
6987 Vinnedge Lane |
| City |
Highland |
| State |
CA |
| Zip |
92346 |
| County |
San Bernardino |
| Listing Agent |
Andrea Barquero DRE #01819765 |
| Courtesy Of |
Jason Mitchell Real Estate California |
| List Price |
$795,000 |
| Status |
Active |
| Type |
Residential |
| Subtype |
Single Family Residence |
| Structure Size |
3,265 |
| Lot Size |
9,148 |
| Year Built |
2003 |
Listing information courtesy of: Andrea Barquero, Jason Mitchell Real Estate California. *Based on information from the Association of REALTORS/Multiple Listing as of Nov 17th, 2024 at 2:43 PM and/or other sources. Display of MLS data is deemed reliable but is not guaranteed accurate by the MLS. All data, including all measurements and calculations of area, is obtained from various sources and has not been, and will not be, verified by broker or MLS. All information should be independently reviewed and verified for accuracy. Properties may or may not be listed by the office/agent presenting the information.




































