19241 Canyon Drive, Villa Park, CA 92861
-
Listed Price :
$3,498,888
-
Beds :
5
-
Baths :
5
-
Property Size :
5,764 sqft
-
Year Built :
1957
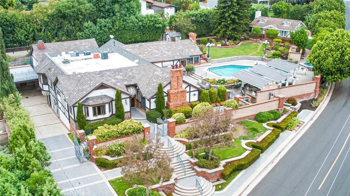
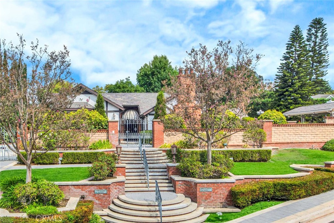
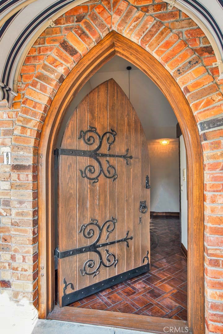
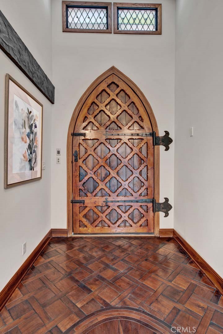
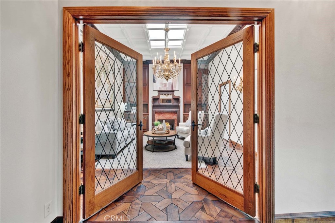
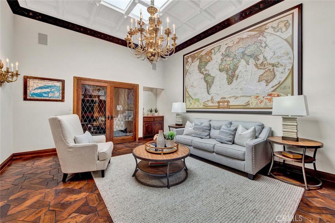
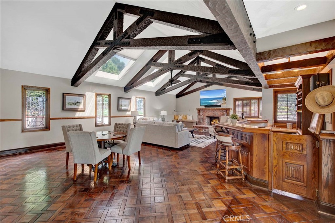
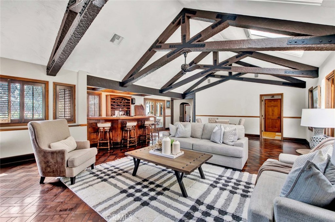
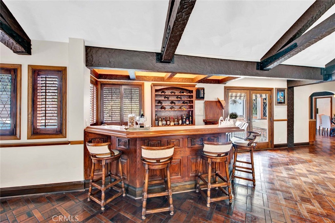
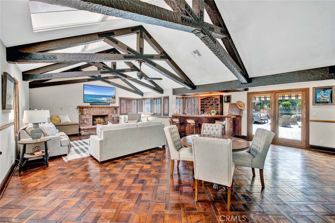
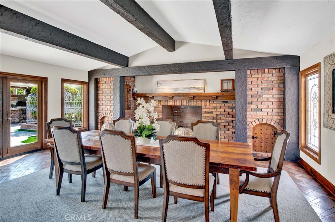
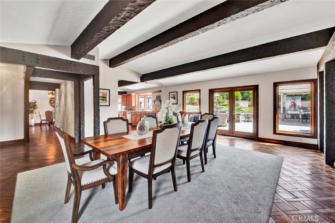
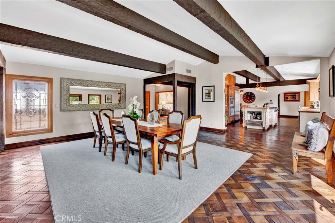
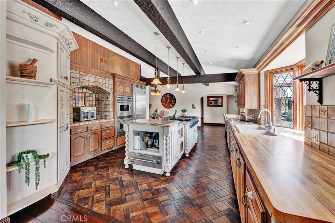
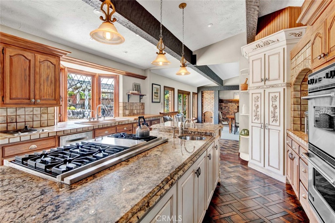
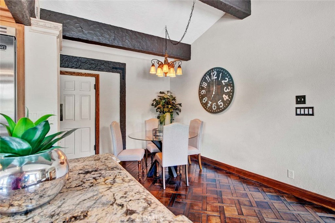
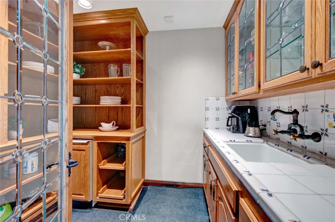
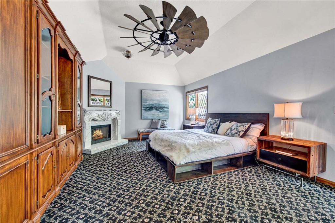
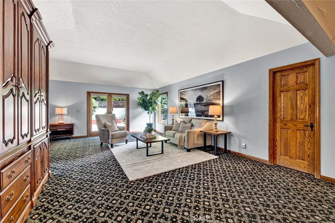
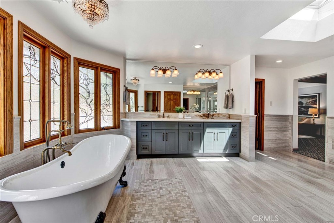
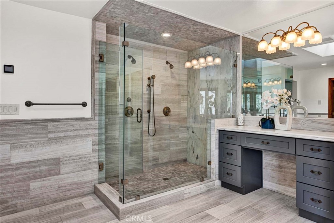
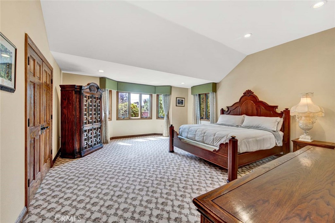
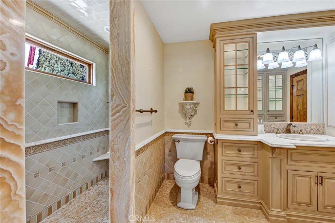
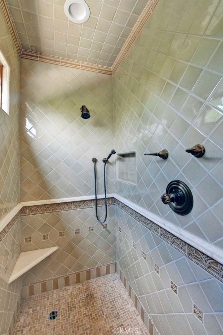
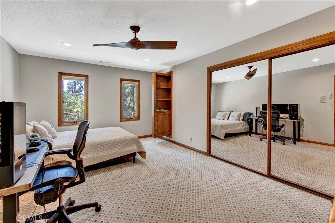
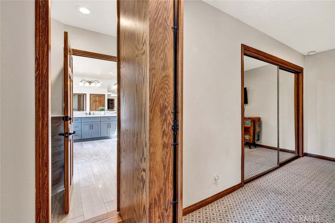
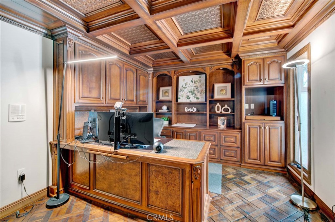

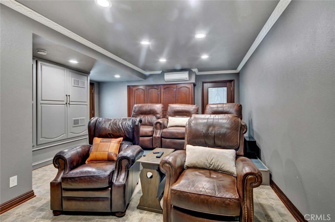
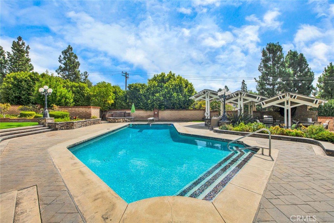
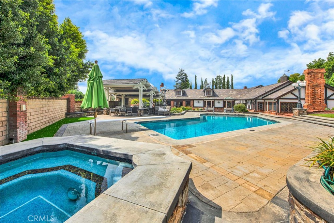
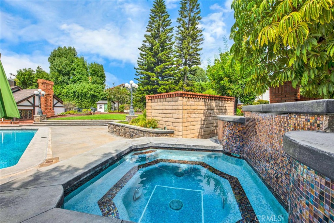
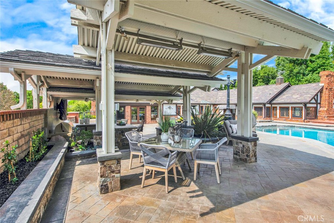
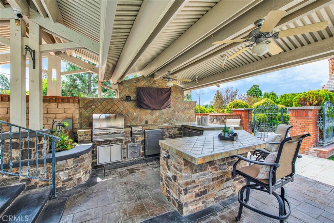
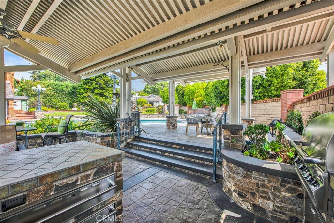
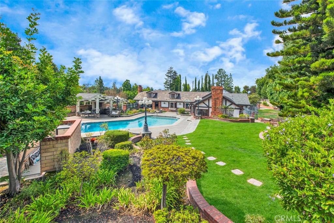
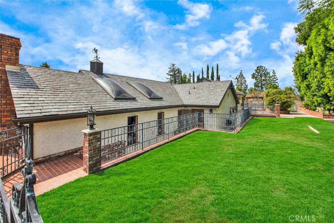
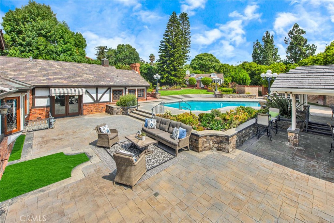
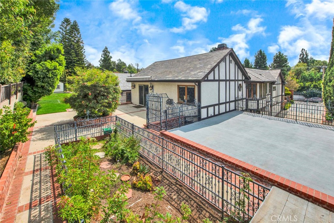
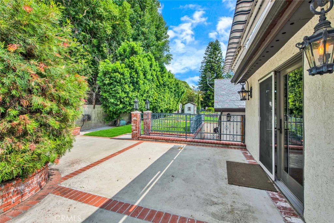
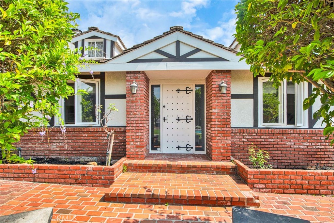
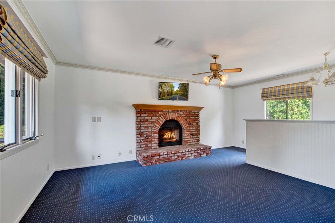
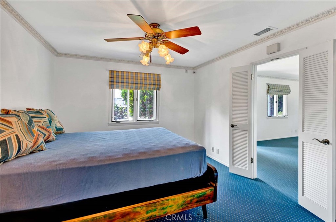
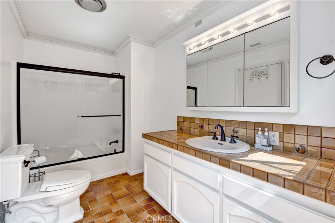
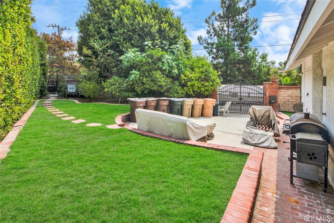
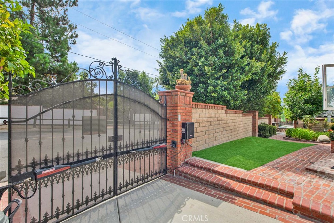
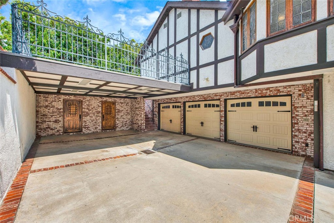
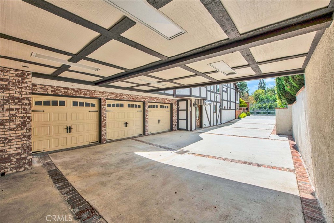
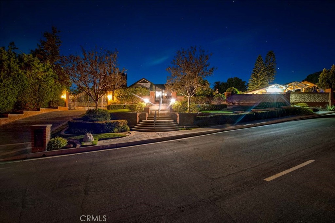
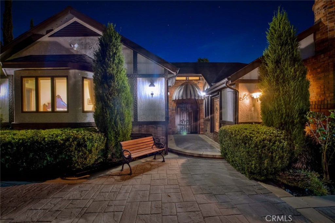
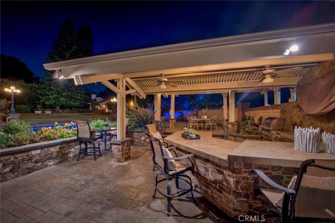
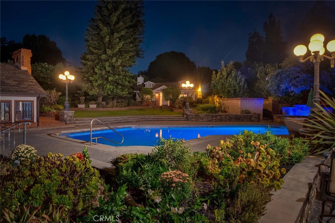
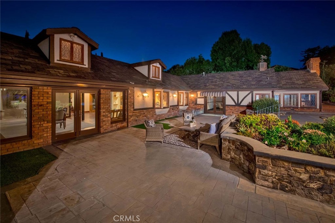
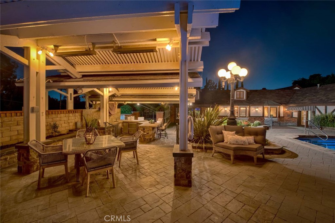
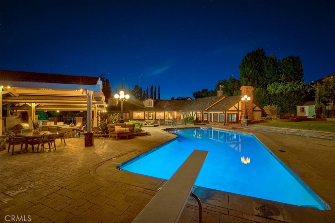
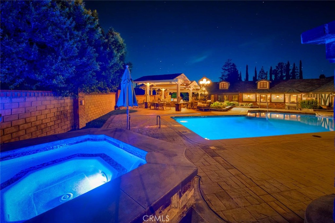
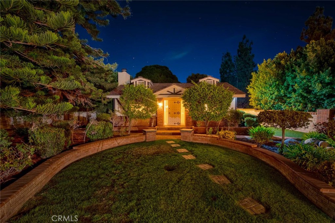
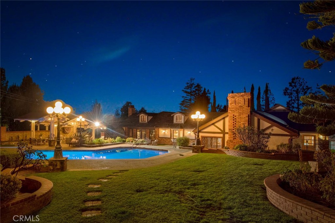
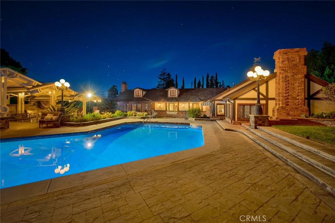
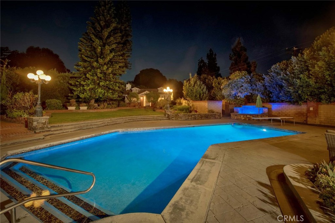
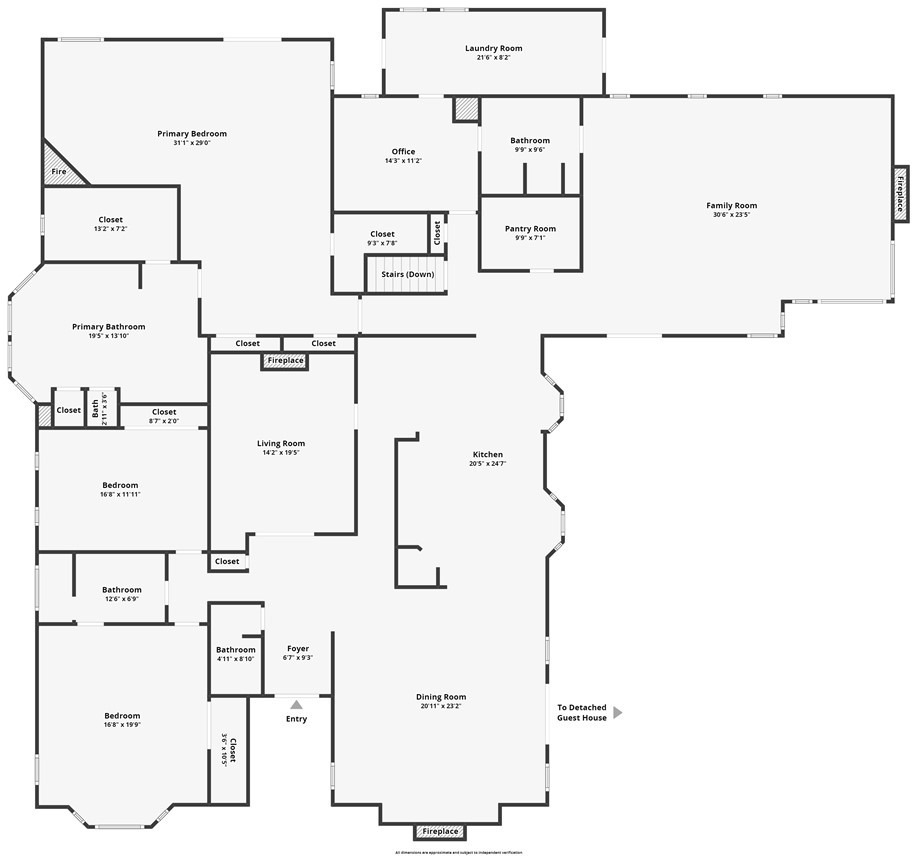
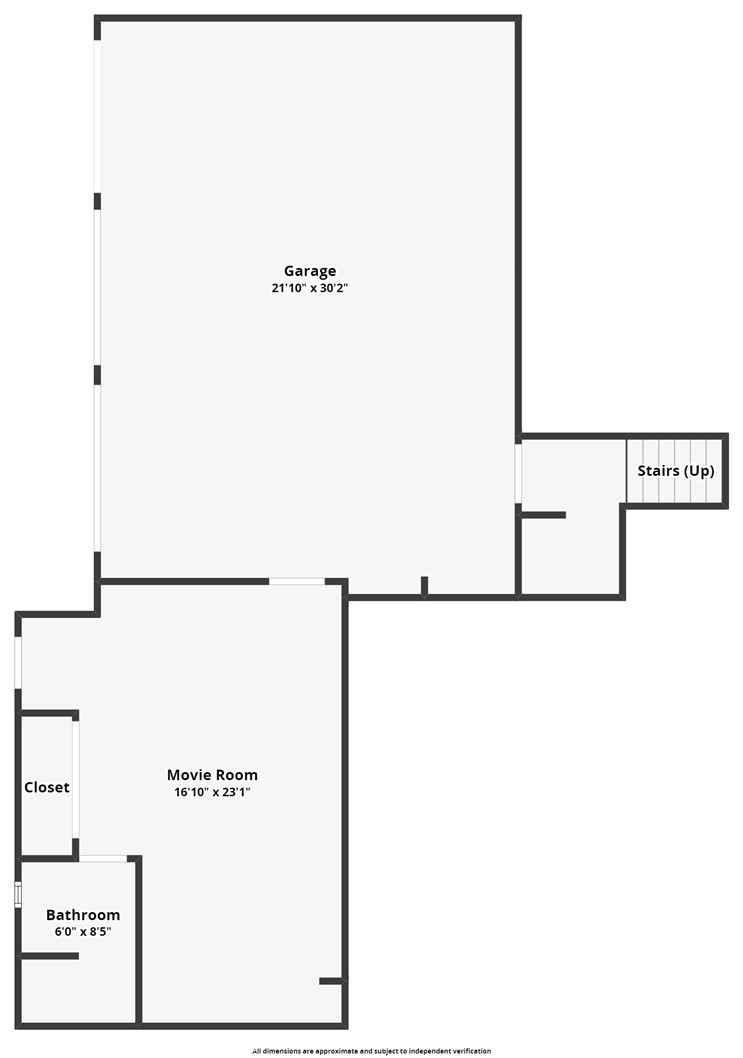
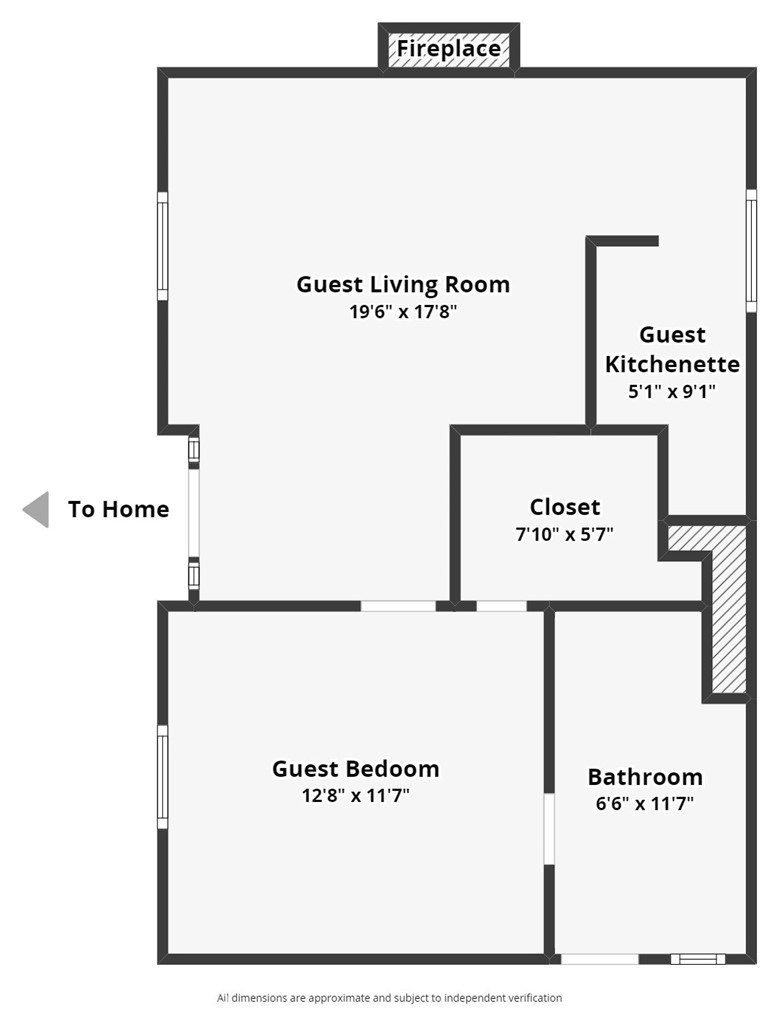
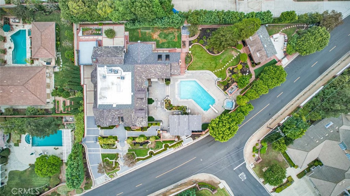
Property Description
Discover the “Country Manor” experience right here in Villa Park. Located in the prestigious NE area of Villa Park with other like properties, this Tudor estate is surrounded by a brick capped wall offering complete unmatched privacy for its inhabitants. Named “Greyslate” by its original owner, this property offers a total of 5179 sq. ft. for the main house plus a guest house. The handsome custom-made, one-of-a kind wood front door sets the stage for this one-acre, one of a kind, Tudor estate. There are 5 bedrooms and 4.5 baths, plus a completely charming separate guest house (585 sq. ft) with a bedroom, bath, living room, fireplace, kitchenette and its own entry and driveway. Here at Greyslate you will find there is room for everyone to gather together in the oversize living and family rooms, and also room for each person to enjoy their private space whether reading, checking messages or zoom calls. A luxurious Primary suite has a large area with fireplace, plus huge bedroom and remodeled bath with separate tub and glass shower plus two glass doors to a very private and quiet outdoor retreat with “hummingbird tree”. The kitchen looks out over the entire yard. The over-size family and living rooms open to the outdoors where one can enjoy a large covered patio area looking out over English gardens, and is perfect for appreciating the pool experience with lights, a waterfall and fountains as well as relaxing in the spa. The outdoor kitchen is beautifully appointed with an ice maker, a 3 burner Fire Magic BBQ, 2 Viking burners and refrigerator drawers, plus warming drawer and storage—perfect for entertaining two or twenty-two and parties for many more. There is a gated drive leading to a 3-car finished garage. This is a unique property offering unique amenities throughout. Don’t miss this opportunity!
Interior Features
| Laundry Information |
| Location(s) |
Inside, Laundry Room |
| Kitchen Information |
| Features |
Butler's Pantry, Granite Counters, Kitchen Island, Kitchen/Family Room Combo, Tile Counters, Utility Sink, Walk-In Pantry, None |
| Bedroom Information |
| Bedrooms |
5 |
| Bathroom Information |
| Features |
Bathtub, Closet, Dual Sinks, Enclosed Toilet, Full Bath on Main Level, Linen Closet, Remodeled, Soaking Tub, Separate Shower, Upgraded |
| Bathrooms |
5 |
| Flooring Information |
| Material |
Carpet, Wood |
| Interior Information |
| Features |
Beamed Ceilings, Wet Bar, Built-in Features, Breakfast Area, Block Walls, Ceiling Fan(s), Cathedral Ceiling(s), Separate/Formal Dining Room, In-Law Floorplan, Multiple Staircases, Open Floorplan, Pantry, Storage, Bar, Bedroom on Main Level, Dressing Area, Multiple Primary Suites, Primary Suite, Walk-In Pantry, Walk-In Closet(s) |
| Cooling Type |
Central Air |
Listing Information
| Address |
19241 Canyon Drive |
| City |
Villa Park |
| State |
CA |
| Zip |
92861 |
| County |
Orange |
| Listing Agent |
Michelle Sanders DRE #01344052 |
| Co-Listing Agent |
Lesslie Giacobbi DRE #00667295 |
| Courtesy Of |
Seven Gables Real Estate |
| List Price |
$3,498,888 |
| Status |
Active |
| Type |
Residential |
| Subtype |
Single Family Residence |
| Structure Size |
5,764 |
| Lot Size |
43,560 |
| Year Built |
1957 |
Listing information courtesy of: Michelle Sanders, Lesslie Giacobbi, Seven Gables Real Estate. *Based on information from the Association of REALTORS/Multiple Listing as of Dec 5th, 2024 at 5:06 AM and/or other sources. Display of MLS data is deemed reliable but is not guaranteed accurate by the MLS. All data, including all measurements and calculations of area, is obtained from various sources and has not been, and will not be, verified by broker or MLS. All information should be independently reviewed and verified for accuracy. Properties may or may not be listed by the office/agent presenting the information.
































































