54 Via Bella, Rancho Mirage, CA 92270
-
Listed Price :
$9,500/month
-
Beds :
4
-
Baths :
4
-
Property Size :
2,724 sqft
-
Year Built :
2001
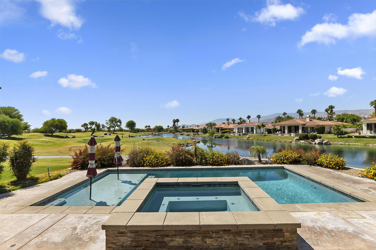
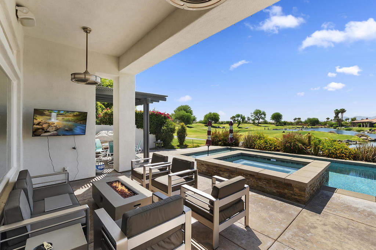
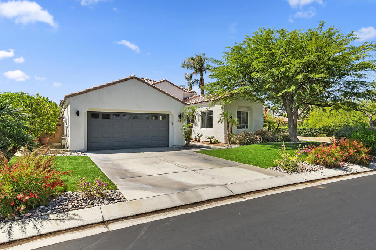
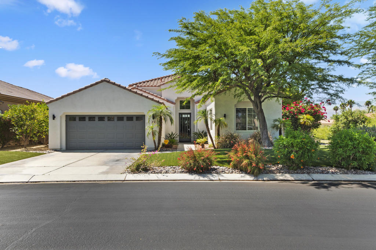
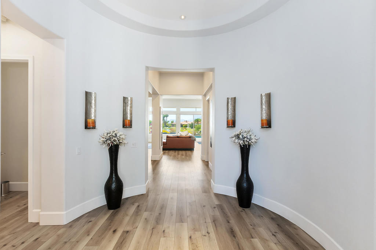
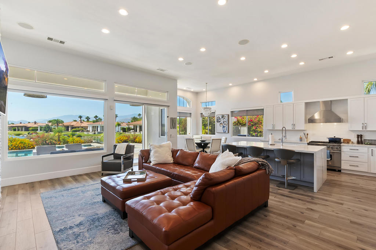
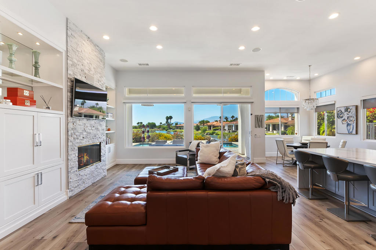
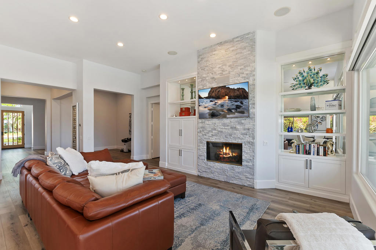
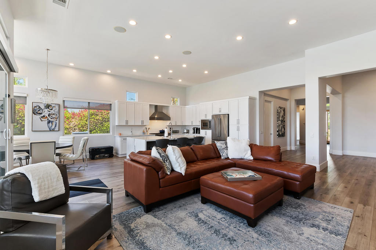
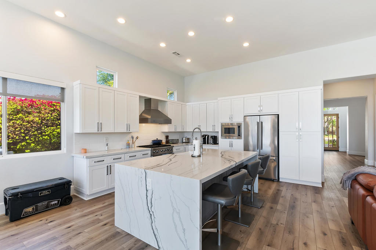
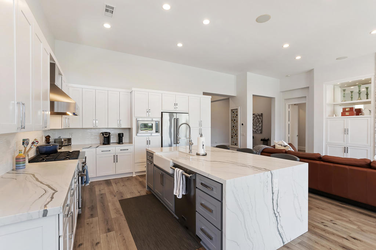
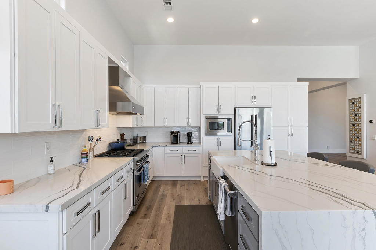
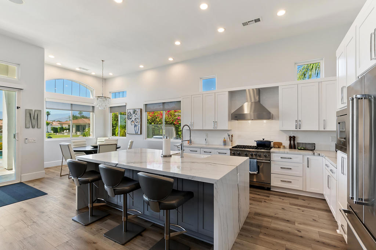
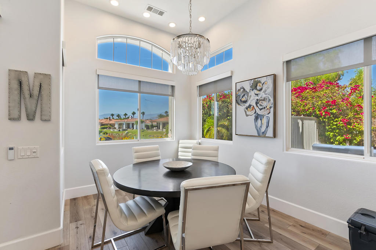
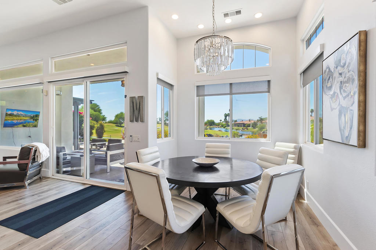
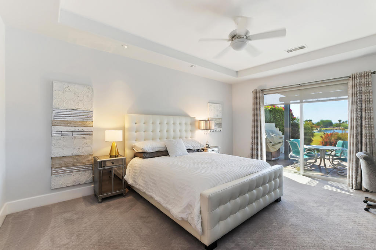
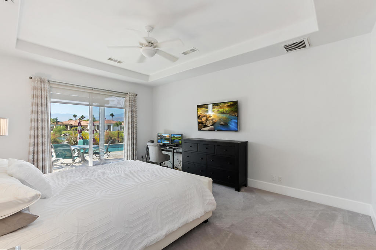
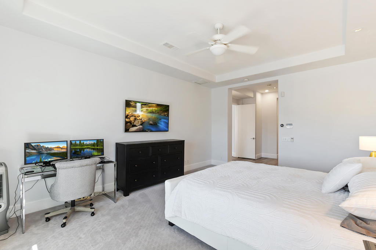
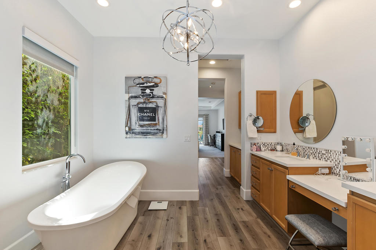
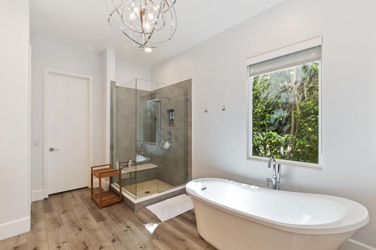
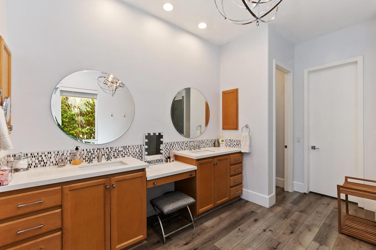
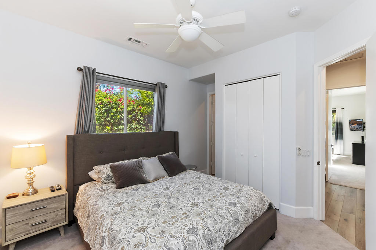
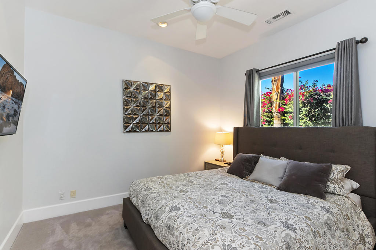
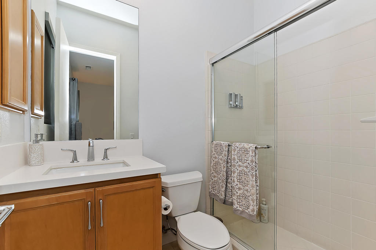
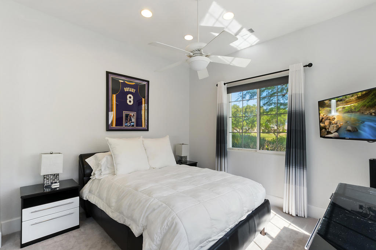
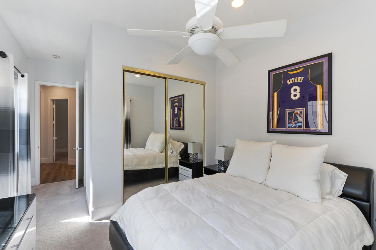
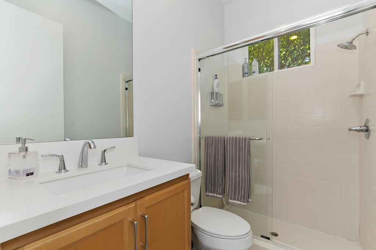
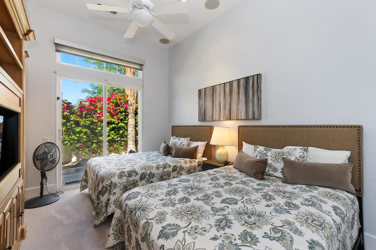
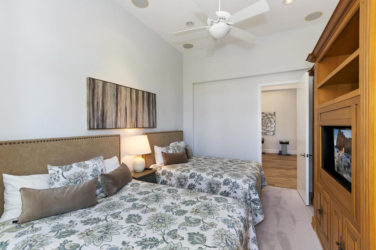
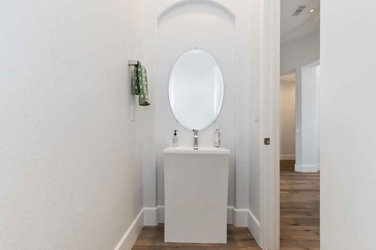
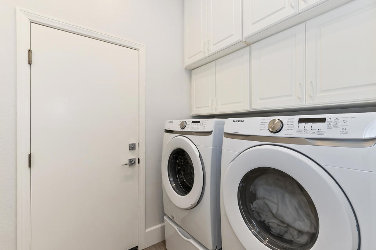
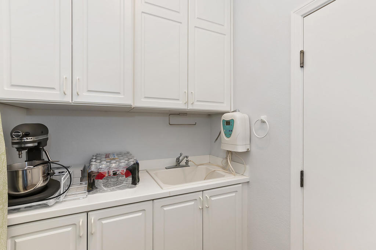
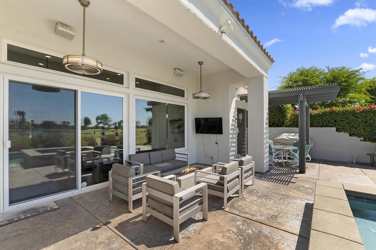
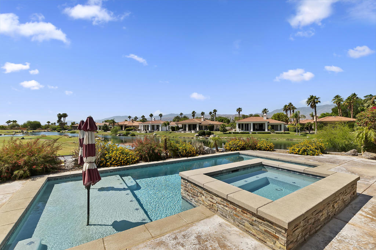
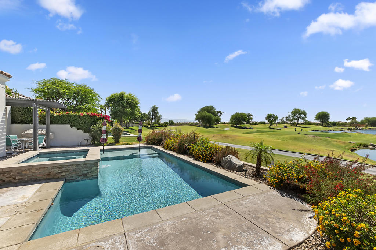
Property Description
Available for the 2026 season. Stunning Serano plan, recently remodeled with stunning lake, fairway and mountain views. Located on the 8th green of the highly regarded Gary Player course. From the moment you enter through the glass paneled entry door into the circular foyer, you'll note the laminate wood flooring leading to the inviting great room. The views here are truly unbelievable. This home has been upgraded to include additional windows to take advantage of the views. A remodeled kitchen with new Viking appliances, new cabinets and quartz countertops. A spacious great room with built-ins and a commanding fireplace for cozy evenings. This floorplan features a great flow for entertaining, high ceilings, huge primary quarters with golf course views, a guest wing with 3 bedrooms (2 have their own bathroom). Backyard has a sparkling pool and spa where you can soak in the sun, enjoy the golf and spectacular views.
Interior Features
| Kitchen Information |
| Features |
Quartz Counters |
| Bedroom Information |
| Bedrooms |
4 |
| Bathroom Information |
| Bathrooms |
4 |
| Flooring Information |
| Material |
Carpet, Laminate |
| Interior Information |
| Features |
Breakfast Bar, Separate/Formal Dining Room |
| Cooling Type |
Central Air |
Listing Information
| Address |
54 Via Bella |
| City |
Rancho Mirage |
| State |
CA |
| Zip |
92270 |
| County |
Riverside |
| Listing Agent |
Katia Tisbo DRE #01104234 |
| Courtesy Of |
Paradise Properties Sales&Mgmt |
| List Price |
$9,500/month |
| Status |
Active |
| Type |
Residential Lease |
| Subtype |
Single Family Residence |
| Structure Size |
2,724 |
| Lot Size |
9,583 |
| Year Built |
2001 |
Listing information courtesy of: Katia Tisbo, Paradise Properties Sales&Mgmt. *Based on information from the Association of REALTORS/Multiple Listing as of Dec 5th, 2024 at 2:22 AM and/or other sources. Display of MLS data is deemed reliable but is not guaranteed accurate by the MLS. All data, including all measurements and calculations of area, is obtained from various sources and has not been, and will not be, verified by broker or MLS. All information should be independently reviewed and verified for accuracy. Properties may or may not be listed by the office/agent presenting the information.



































