-
Listed Price :
$1,795,000
-
Beds :
3
-
Baths :
3
-
Property Size :
2,078 sqft
-
Year Built :
1996
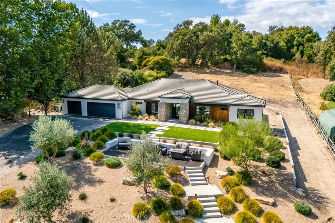
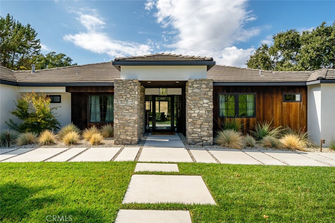
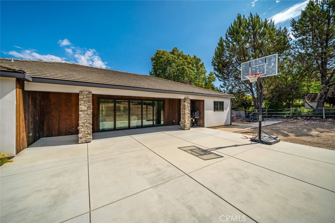
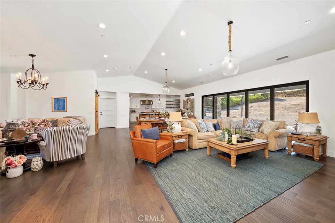
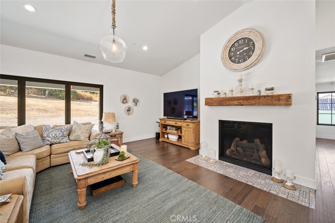
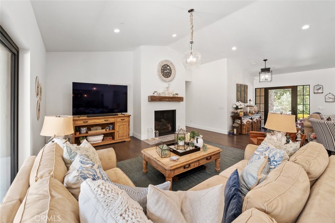
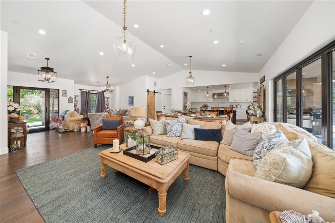
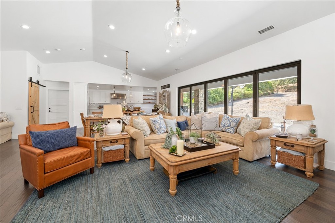
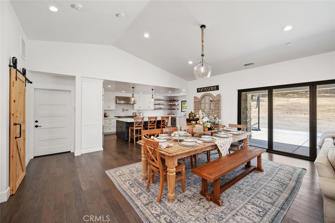
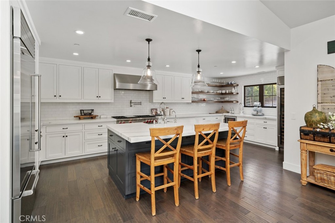

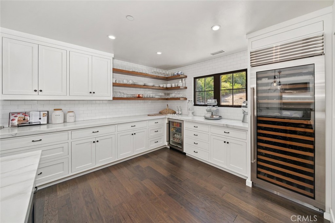
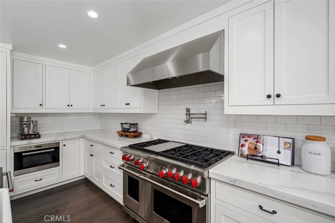
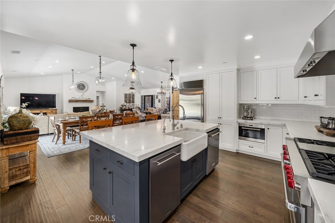
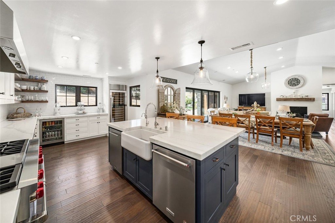
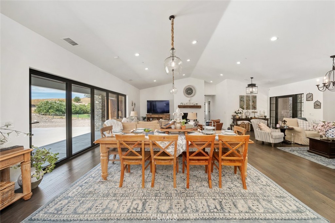
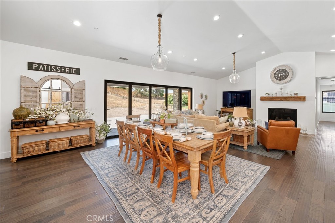

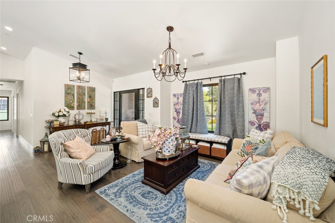
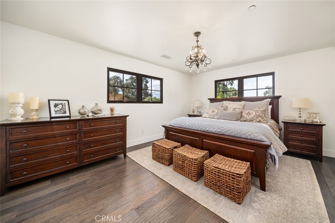
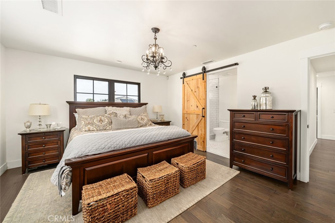
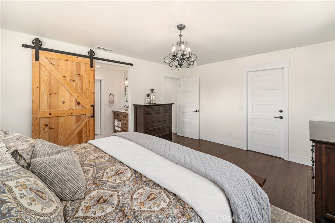
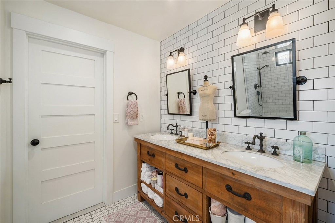
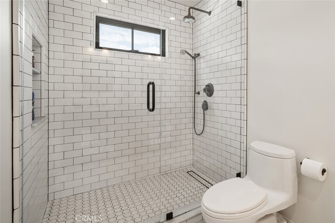
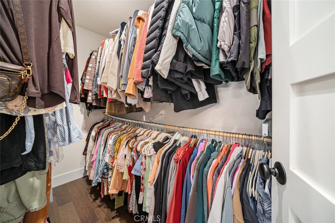
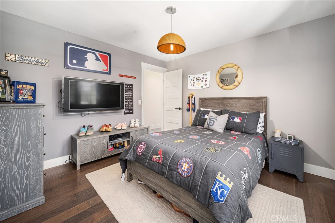

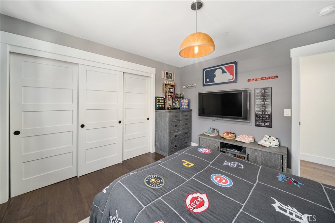

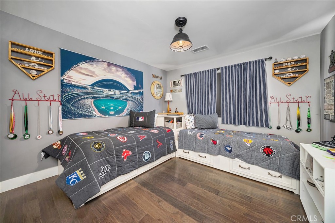
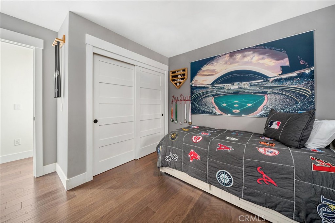
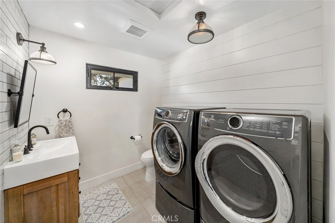
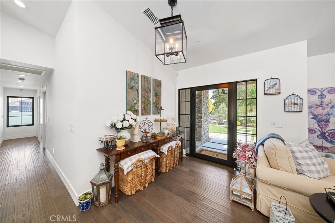
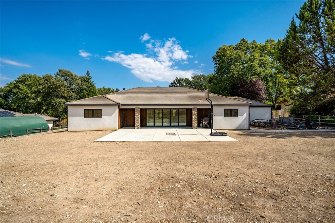
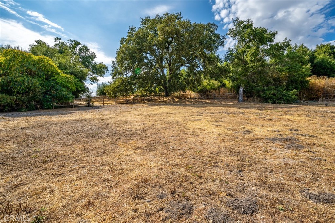

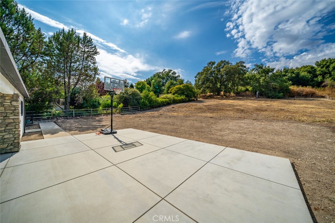
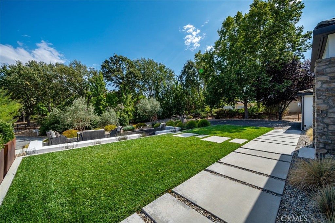
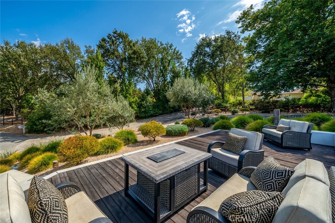
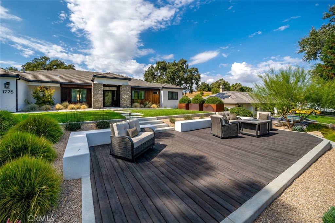
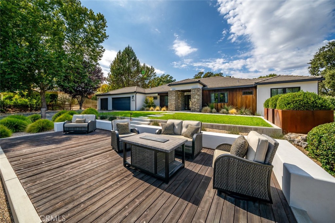
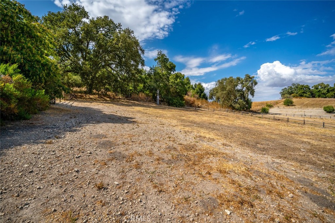
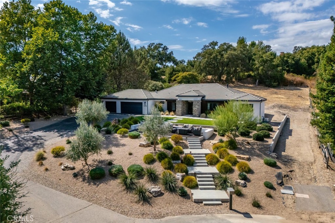

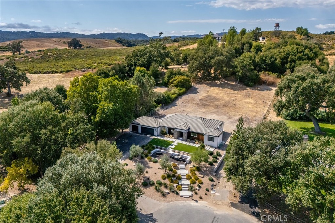
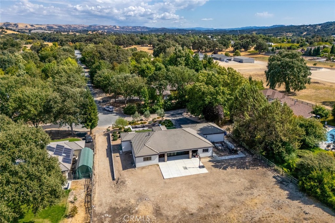
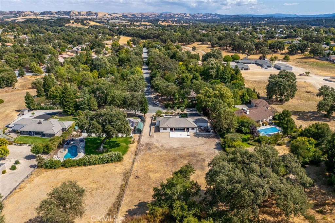
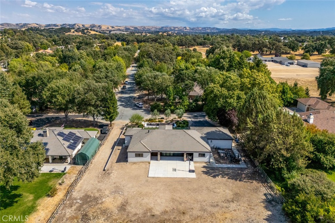
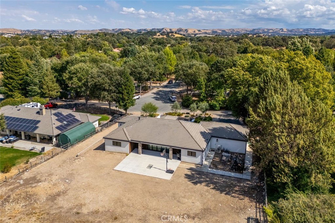
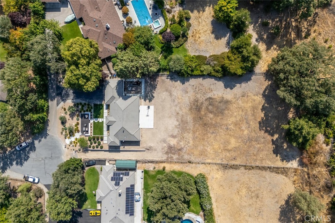
Property Description
Welcome to the highly sought-after west side of Templeton, where this impeccably remodeled single-story home offers the perfect blend of modern luxury and timeless charm. Set on nearly an acre of land, this 3-bedroom, 2.5-bathroom residence spans over 2,000 SF and is designed for both comfort and style. From the moment you arrive, the home's exceptional curb appeal draws you in. Step inside to an expansive, open-concept living area that boasts high ceilings, creating a light, airy, and spacious ambiance. The living room, centered around a fireplace, flows seamlessly into the dining area, where oversized sliding glass doors provide effortless access to the outdoors, perfect for those who love indoor-outdoor living. The chef’s kitchen is a true masterpiece, featuring a large center island with ample seating, perfect for entertaining family and friends. Outfitted with high-end finishes, the kitchen includes an oversized built-in wine fridge, a sub zero refrigerator, a 6-burner wolf stove with a custom hood, dishwasher and a trash compactor. Custom cabinetry and abundant counter space offer ample storage for all your kitchen essentials, while the apron-front porcelain sink adds a touch of classic elegance. Retreat to the luxurious primary suite, where a custom barn door leads you to a spa-like ensuite bathroom. The space is adorned with subway tile extending to the ceiling, a walk-in shower with a seamless glass enclosure, and a walk-in closet. The secondary bedrooms are equally impressive, with a shared bathroom featuring a walk-in tiled shower and shiplap siding, offering a fresh and stylish look. All new Pottery Barn fixtures and vanity. A separate laundry room with a utility sink adds convenience, while outside, the expansive covered patio invites you to enjoy year-round outdoor living. Brick columns, a rustic wood ceiling, and an extended concrete pad create the perfect setting for relaxing or hosting gatherings. The enormous, flat backyard offers endless possibilities, whether you dream of adding a pool, a garden, or even an ADU. Situated in one of Templeton's premier neighborhoods, this home offers access to top-rated schools, renowned wineries, and the natural beauty of nearby coastal treasures like Morro Bay, Cayucos, and Cambria. Plus, enjoy the charm of Templeton Park with its vibrant Farmers Market every Saturday. With tasteful updates, a prime location, and vast potential, this fully remodeled west-side gem is an opportunity you won’t want to miss
Interior Features
| Laundry Information |
| Location(s) |
Inside, Laundry Room |
| Kitchen Information |
| Features |
Kitchen Island, Kitchen/Family Room Combo |
| Bedroom Information |
| Features |
All Bedrooms Down |
| Bedrooms |
3 |
| Bathroom Information |
| Features |
Remodeled, Separate Shower, Walk-In Shower |
| Bathrooms |
3 |
| Interior Information |
| Features |
High Ceilings, Open Floorplan, All Bedrooms Down, Walk-In Closet(s) |
| Cooling Type |
Central Air |
Listing Information
| Address |
1775 Donelson Place |
| City |
Templeton |
| State |
CA |
| Zip |
93465 |
| County |
San Luis Obispo |
| Listing Agent |
Lindsey Harn DRE #01868098 |
| Courtesy Of |
Christie's International Real Estate Sereno |
| List Price |
$1,795,000 |
| Status |
Active |
| Type |
Residential |
| Subtype |
Single Family Residence |
| Structure Size |
2,078 |
| Lot Size |
43,124 |
| Year Built |
1996 |
Listing information courtesy of: Lindsey Harn, Christie's International Real Estate Sereno. *Based on information from the Association of REALTORS/Multiple Listing as of Dec 10th, 2024 at 10:55 PM and/or other sources. Display of MLS data is deemed reliable but is not guaranteed accurate by the MLS. All data, including all measurements and calculations of area, is obtained from various sources and has not been, and will not be, verified by broker or MLS. All information should be independently reviewed and verified for accuracy. Properties may or may not be listed by the office/agent presenting the information.


















































