-
Listed Price :
$1,299,000
-
Beds :
3
-
Baths :
3
-
Property Size :
2,400 sqft
-
Year Built :
1998
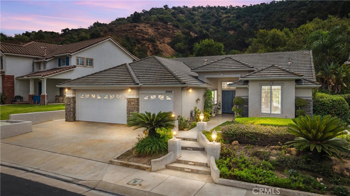
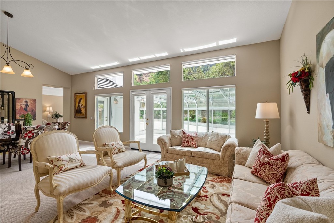
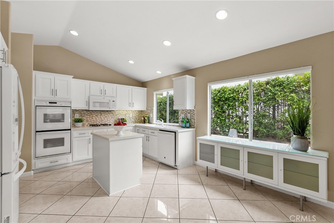
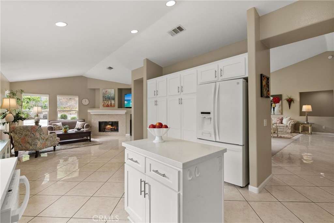
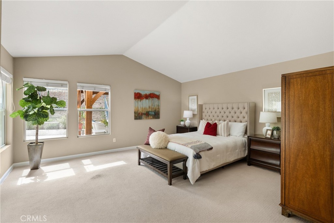
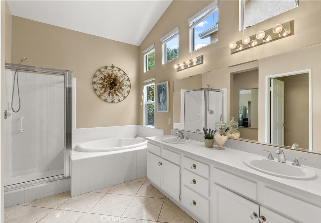
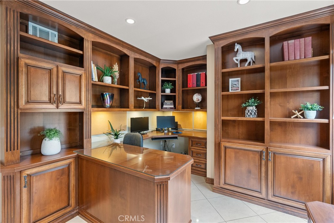

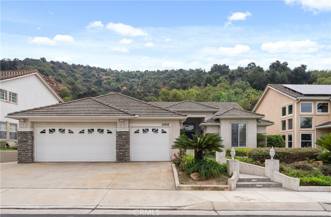
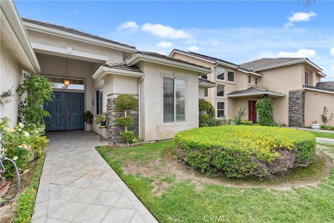
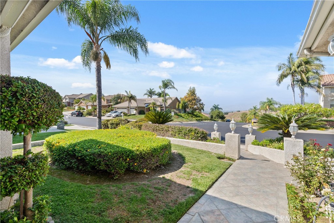
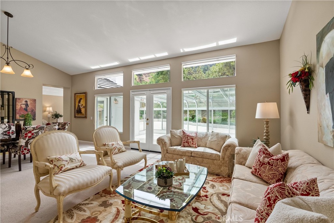
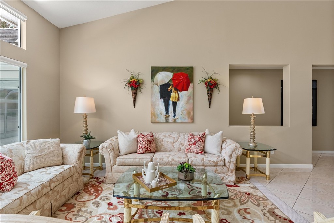
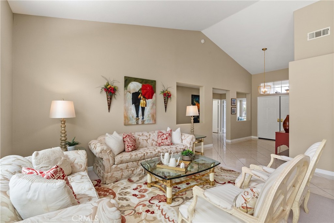
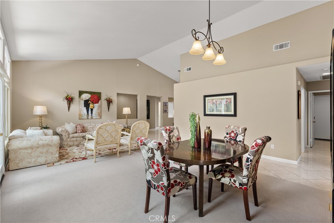
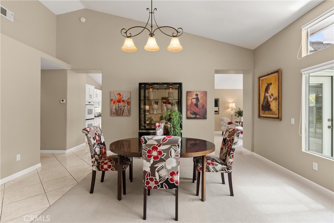
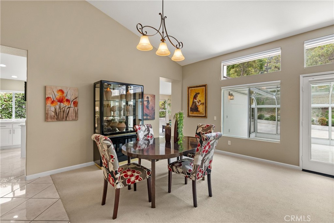

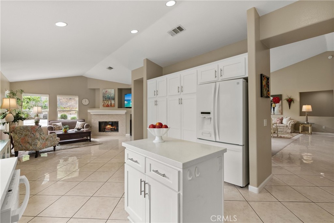
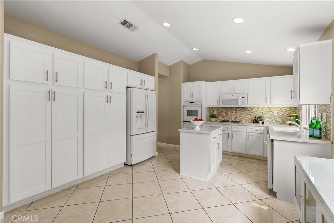
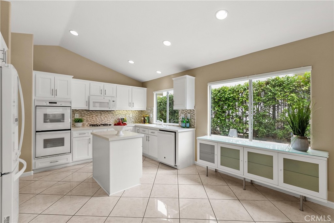
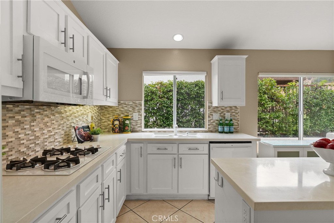
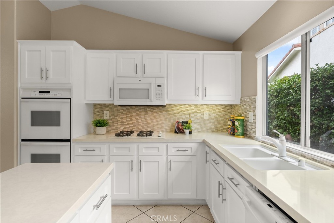
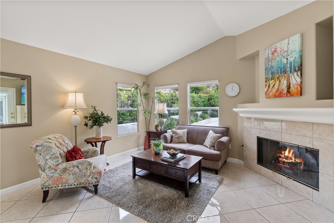
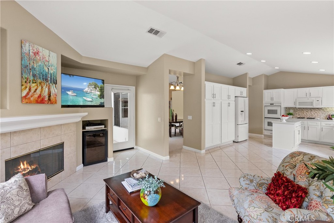
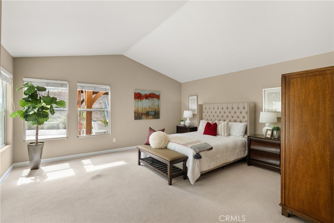
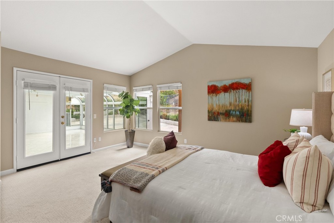
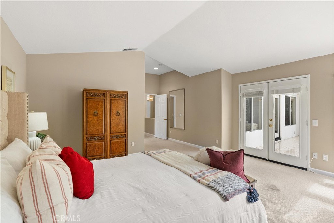
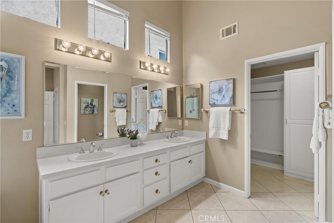
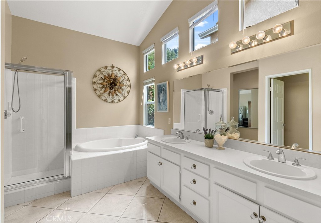
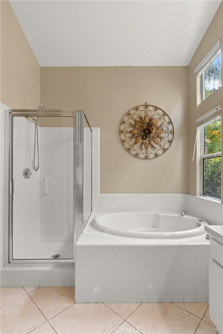
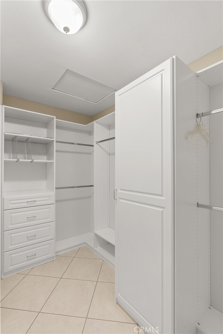
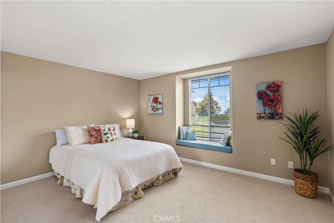
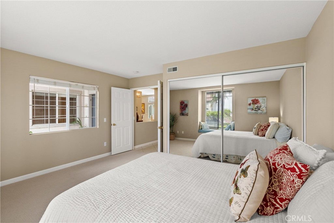
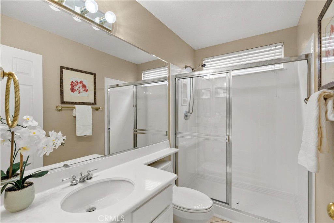
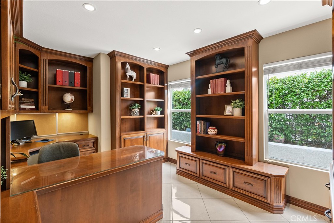

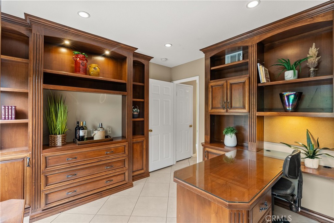
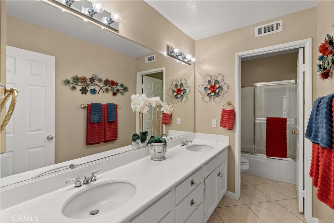
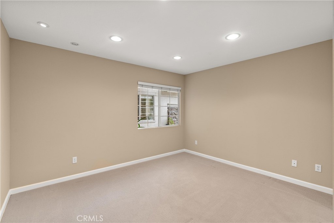
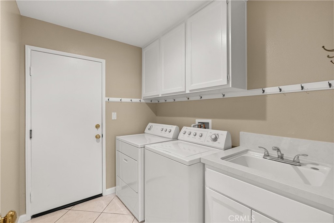
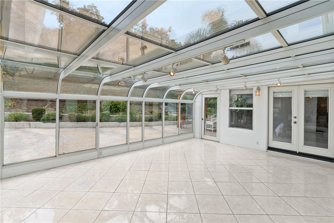
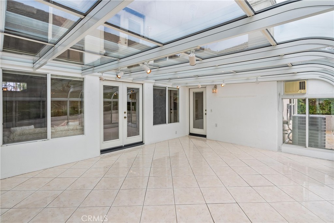
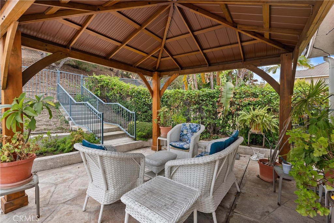
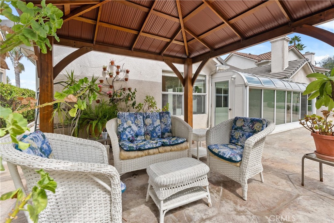
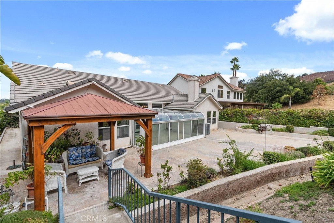
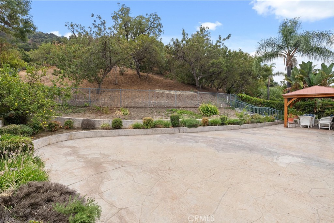
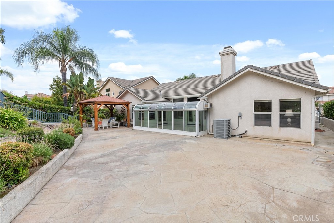
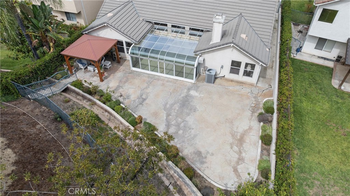
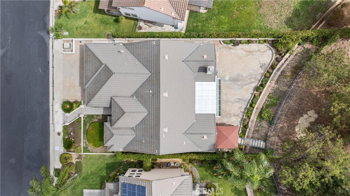
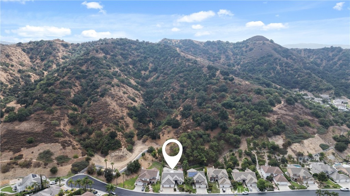
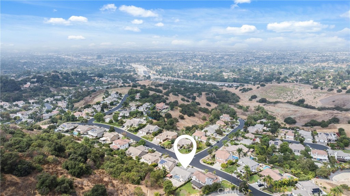
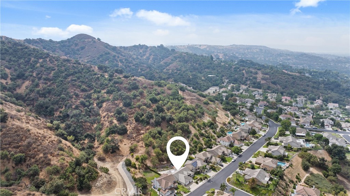
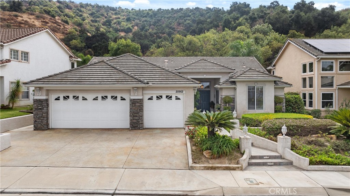
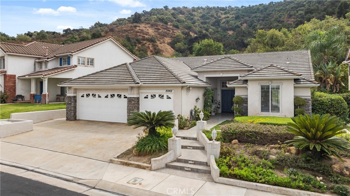
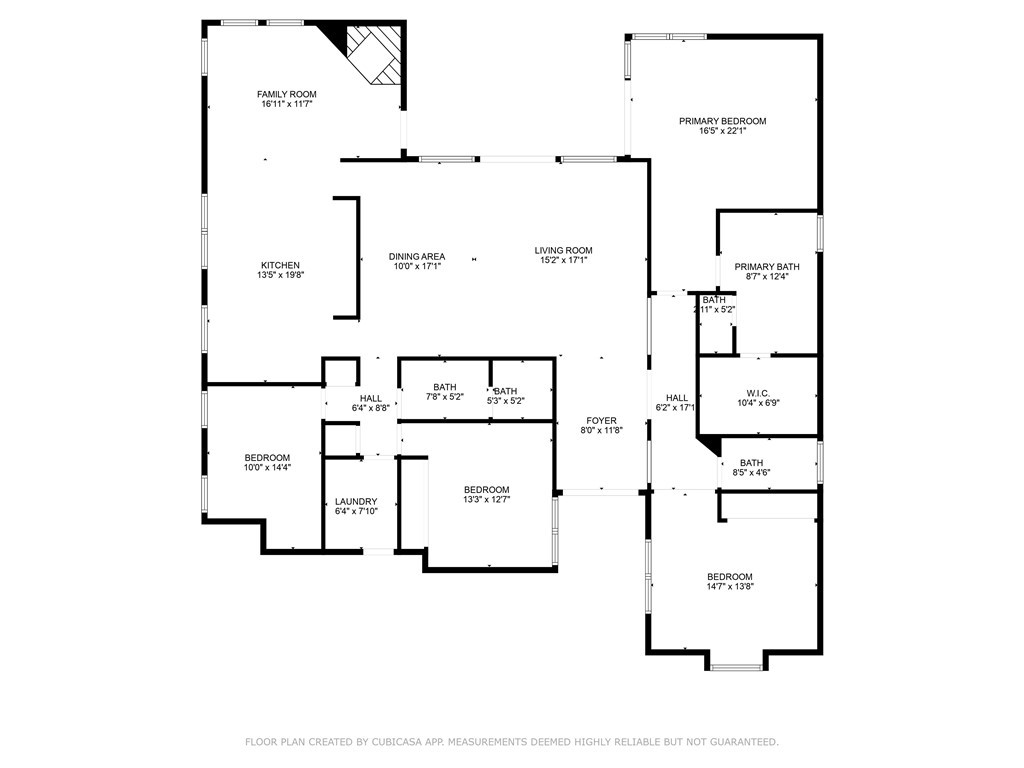
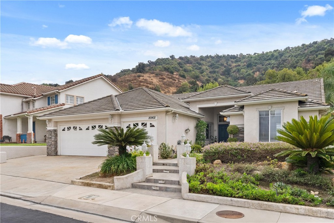
Property Description
Discover unparalleled luxury and family comfort in this stunning single-story home, nestled within the prestigious Les Maisons guard-gated community in the Covina Hills. Set on an expansive 17,987 square foot lot, this home offers a perfect blend of seclusion, elegance, and warmth, designed for creating lifelong memories. Positioned on a serene cul-de-sac, it provides ultimate privacy and tranquility, with breathtaking views of the surrounding hills and distant mountains as a picturesque backdrop. Inside, the home is a masterpiece of thoughtful design and functionality, offering an expansive floor plan perfect for both grand entertaining and intimate gatherings. Upon entry, you’re welcomed by an elegant double-door foyer, vaulted ceilings, and striking 18-inch custom tile flooring. The living room flows seamlessly into the formal dining room, both bathed in natural light with stunning views of the backyard. The remodeled kitchen is a chef’s dream, featuring modern appliances, updated cabinetry, a chic glass tile backsplash, and new countertops, along with a functional center island. A bright breakfast nook, open to the family room, is ideal for casual meals or dinner parties. Dual-pane windows and a bright solarium infuse the home with natural light, creating a warm and welcoming atmosphere. The lavish master suite features vaulted ceilings, French doors leading to the solarium, and a luxurious ensuite bathroom complete with dual sinks, a separate tub and shower, and a spacious walk-in closet with organizers. This home offers 2,400 square feet of living space, including 3 generously sized bedrooms plus a home office or 4th bedroom, and 3 full bathrooms all on a single, step-free level. The backyard is an entertainer's delight with a large solarium, a covered gazebo, a hardscaped patio, and magnificent nature views—ideal for hosting gatherings or enjoying peaceful moments. Upgraded features include a newer HVAC system and water heater, direct access to the 3-car garage via the laundry room (complete with a wash sink), bullnose corner walls, custom rain gutters, a durable tile roof, and an elegant built-in home office with shelving. Great schools too, with South Hills HS as the designated High School. This is your chance to enjoy your own slice of paradise in the exclusive Les Maisons community.
Interior Features
| Laundry Information |
| Location(s) |
Washer Hookup, Gas Dryer Hookup, Inside, Laundry Room |
| Kitchen Information |
| Features |
Kitchen Island, Kitchen/Family Room Combo, Quartz Counters, Remodeled, Self-closing Cabinet Doors, Self-closing Drawers, Updated Kitchen |
| Bedroom Information |
| Features |
Bedroom on Main Level, All Bedrooms Down |
| Bedrooms |
3 |
| Bathroom Information |
| Features |
Bathroom Exhaust Fan, Bathtub, Closet, Dual Sinks, Full Bath on Main Level, Remodeled, Soaking Tub, Separate Shower, Tile Counters, Tub Shower |
| Bathrooms |
3 |
| Flooring Information |
| Material |
Carpet, Tile |
| Interior Information |
| Features |
Breakfast Area, Separate/Formal Dining Room, High Ceilings, Open Floorplan, Pantry, Quartz Counters, Recessed Lighting, Tile Counters, Track Lighting, All Bedrooms Down, Bedroom on Main Level, Main Level Primary, Primary Suite, Utility Room, Walk-In Closet(s) |
| Cooling Type |
Central Air, Electric |
Listing Information
| Address |
20902 Broken Bit Drive |
| City |
Covina |
| State |
CA |
| Zip |
91724 |
| County |
Los Angeles |
| Listing Agent |
Robert Van Der Goes DRE #01413282 |
| Courtesy Of |
Seven Gables Real Estate |
| List Price |
$1,299,000 |
| Status |
Active |
| Type |
Residential |
| Subtype |
Single Family Residence |
| Structure Size |
2,400 |
| Lot Size |
17,987 |
| Year Built |
1998 |
Listing information courtesy of: Robert Van Der Goes, Seven Gables Real Estate. *Based on information from the Association of REALTORS/Multiple Listing as of Nov 1st, 2024 at 2:41 AM and/or other sources. Display of MLS data is deemed reliable but is not guaranteed accurate by the MLS. All data, including all measurements and calculations of area, is obtained from various sources and has not been, and will not be, verified by broker or MLS. All information should be independently reviewed and verified for accuracy. Properties may or may not be listed by the office/agent presenting the information.

























































