1486 Birdie Drive, Banning, CA 92220
-
Listed Price :
$541,000
-
Beds :
3
-
Baths :
3
-
Property Size :
2,623 sqft
-
Year Built :
1992
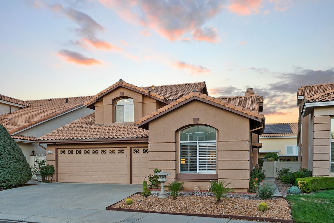
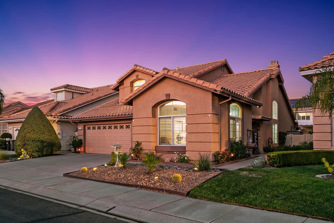
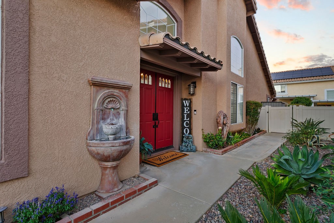
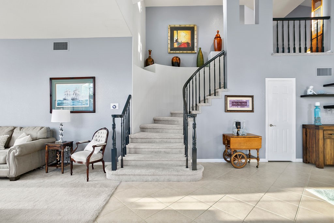
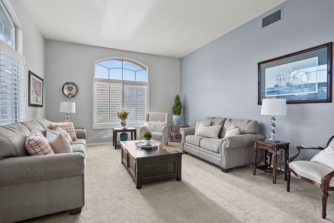
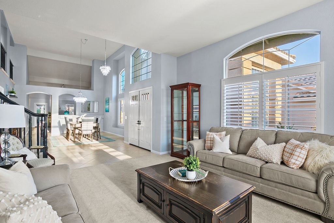
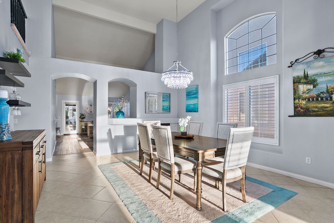
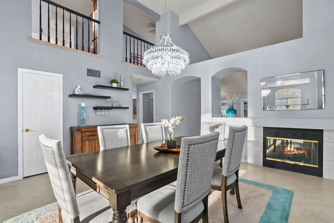
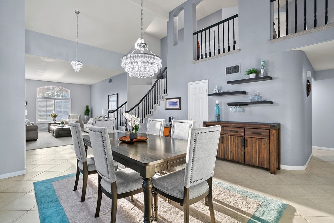
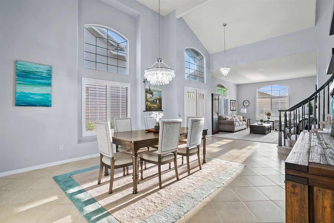
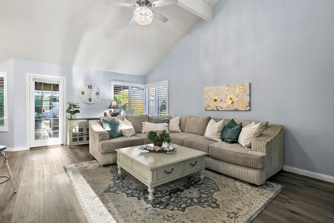
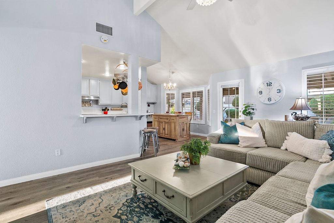
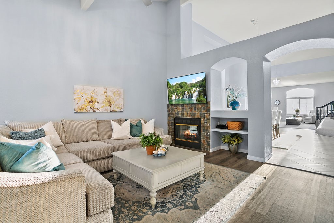
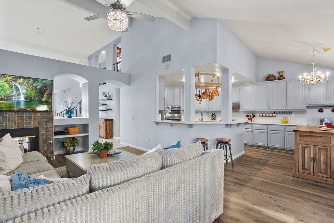
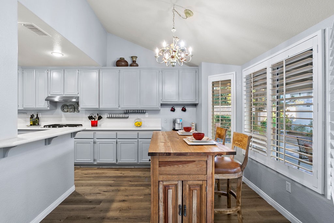
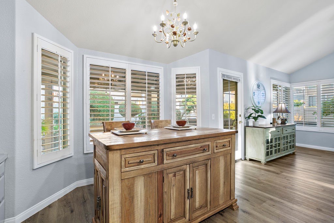
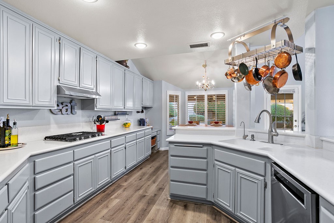
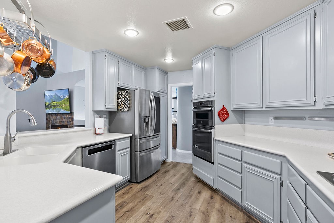
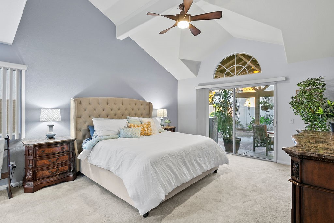
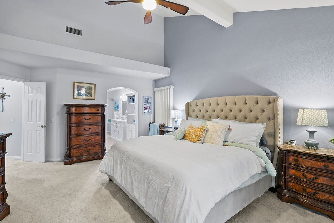
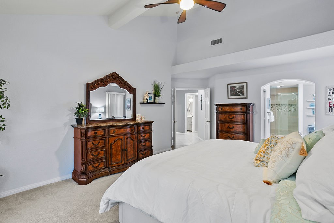
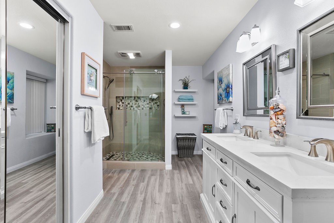
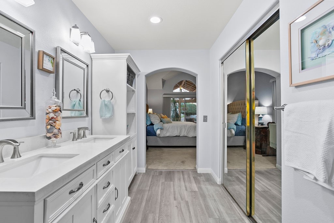
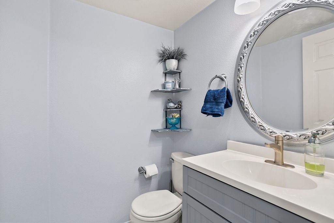
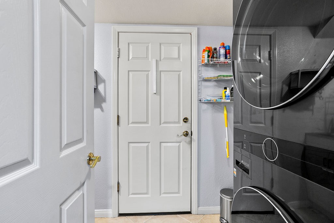
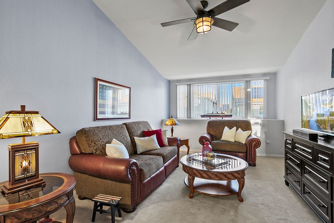
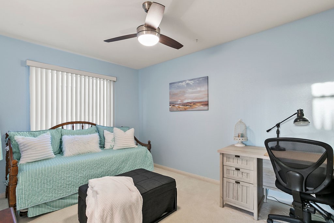
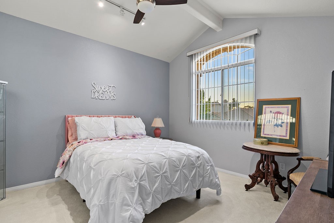
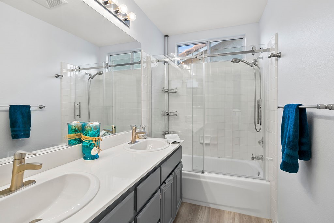
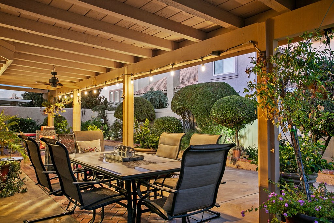
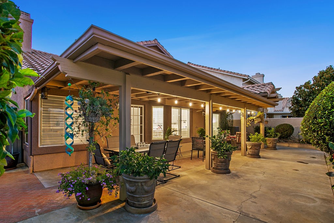
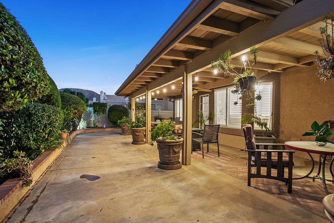
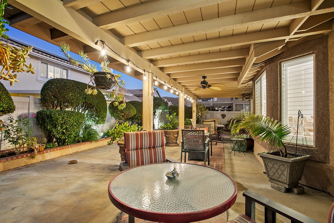
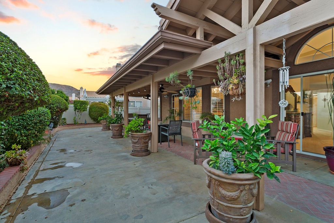
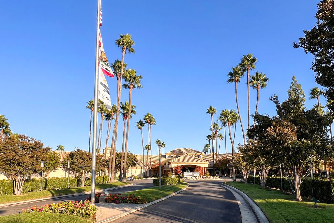
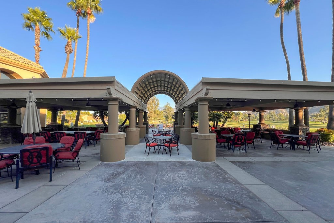
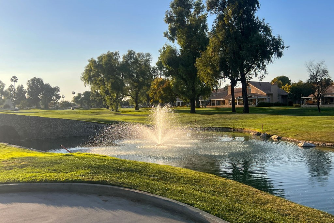
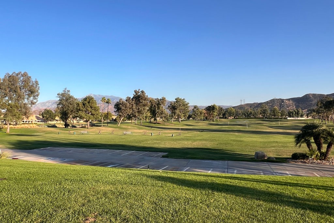
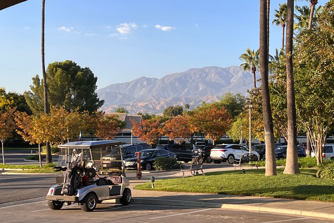
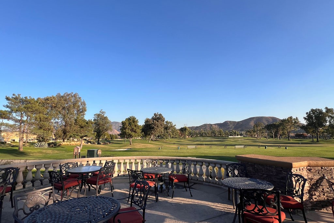
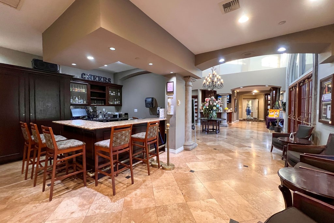
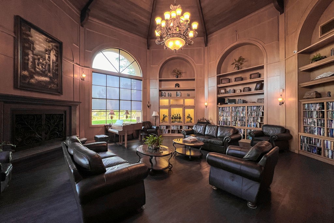
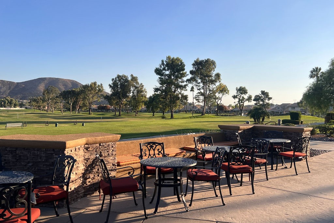
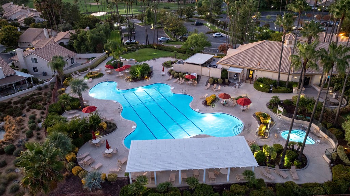
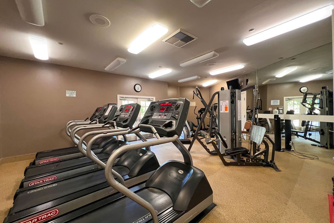
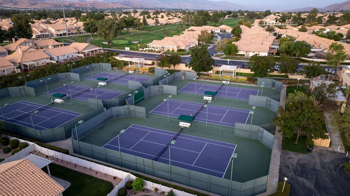
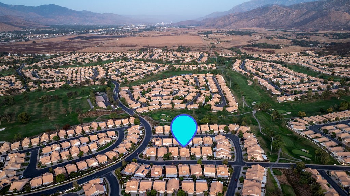
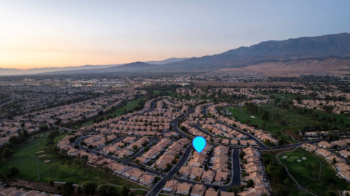
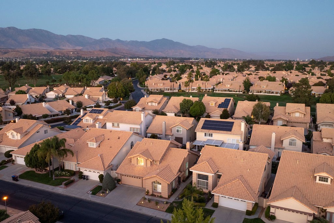
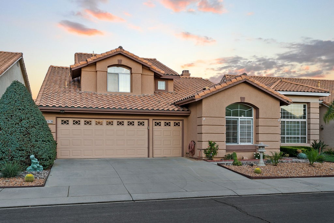
Property Description
Discover resort-style living at 1486 Birdie Dr, within the prestigious guard-gated Sun Lakes community, designed for those 55+ seeking an active yet peaceful lifestyle. This rarely available, largest model in the neighborhood +2.5 garage, offers a spacious and thoughtfully remodeled first-floor layout, perfect for entertaining and relaxation alike. As you step through the double front doors, you’ll be greeted by a bright, open entry with soaring cathedral ceilings, a newly installed chandelier, and a sweeping staircase. The formal living and dining rooms, bathed in natural light and accented with plantation shutters and elegant lighting, provide the perfect backdrop for family gatherings or hosting new friends. A dual-sided fireplace adds warmth to both the formal and casual living spaces, creating a cozy ambiance whether you’re hosting a dinner party or enjoying a quiet evening at home. The updated kitchen is the heart of this home, featuring modern stainless steel appliances, ample storage with pull-out cabinets, and new laminate plank flooring that combines style with easy maintenance. The casual dining area and bar seating offer space for guests to relax as you prepare meals using your stainless steel gas cooktop and oven. With a reverse osmosis/water softener system recently installed, you can enjoy delicious purified water every day. Outside, the serene, low-maintenance backyard invites you to unwind under the long covered patio, surrounded by mature flowers and ambient lighting, all while taking in the stunning boulder-studded hills in the distance—a perfect retreat after a day spent on the golf course or at the clubhouse. The first-floor primary suite is a true sanctuary, featuring a newly remodeled bathroom with an oversized walk-in shower, dual vanity, and a spacious walk-in closet. Upstairs, an open loft leads to two additional bedrooms—ideal for an office or long term guest accommodations—with high ceilings and plenty of storage space. Sun Lakes offers an unparalleled array of amenities, including two 18-hole golf courses, tennis and pickleball courts, two restaurants, a bar with live music, saltwater pools (indoor and outdoor), two clubhouses, gyms, cable & internet, a library, billiard room, and countless social clubs and activities. Whether you're looking to stay active or relax in luxury, this vibrant community has it all. Come experience the perfect blend of tranquility and recreation at 1486 Birdie Dr—where your dream lifestyle awaits!
Interior Features
| Laundry Information |
| Location(s) |
Washer Hookup, Electric Dryer Hookup, Gas Dryer Hookup, Inside, Laundry Room, Stacked |
| Kitchen Information |
| Features |
Kitchen/Family Room Combo, Self-closing Drawers, Solid Surface Counters |
| Bedroom Information |
| Features |
Multi-Level Bedroom |
| Bedrooms |
3 |
| Bathroom Information |
| Features |
Bathroom Exhaust Fan, Bathtub, Closet, Enclosed Toilet, Full Bath on Main Level, Remodeled, Tub Shower, Vanity, Walk-In Shower |
| Bathrooms |
3 |
| Flooring Information |
| Material |
Carpet, Laminate, Tile |
| Interior Information |
| Features |
Breakfast Bar, Built-in Features, Breakfast Area, Ceiling Fan(s), Cathedral Ceiling(s), Separate/Formal Dining Room, Eat-in Kitchen, High Ceilings, Open Floorplan, Recessed Lighting, Solid Surface Counters, Track Lighting, Attic, Loft, Main Level Primary, Primary Suite, Walk-In Closet(s) |
| Cooling Type |
Central Air, ENERGY STAR Qualified Equipment |
Listing Information
| Address |
1486 Birdie Drive |
| City |
Banning |
| State |
CA |
| Zip |
92220 |
| County |
Riverside |
| Listing Agent |
Gilbert Molina DRE #01156279 |
| Courtesy Of |
Seven Gables Real Estate |
| List Price |
$541,000 |
| Status |
Active |
| Type |
Residential |
| Subtype |
Single Family Residence |
| Structure Size |
2,623 |
| Lot Size |
5,227 |
| Year Built |
1992 |
Listing information courtesy of: Gilbert Molina, Seven Gables Real Estate. *Based on information from the Association of REALTORS/Multiple Listing as of Dec 15th, 2024 at 10:28 PM and/or other sources. Display of MLS data is deemed reliable but is not guaranteed accurate by the MLS. All data, including all measurements and calculations of area, is obtained from various sources and has not been, and will not be, verified by broker or MLS. All information should be independently reviewed and verified for accuracy. Properties may or may not be listed by the office/agent presenting the information.


















































