29300 Horsethief Drive, Stallion Springs, CA 93561
-
Listed Price :
$680,000
-
Beds :
3
-
Baths :
2
-
Property Size :
1,815 sqft
-
Year Built :
2024
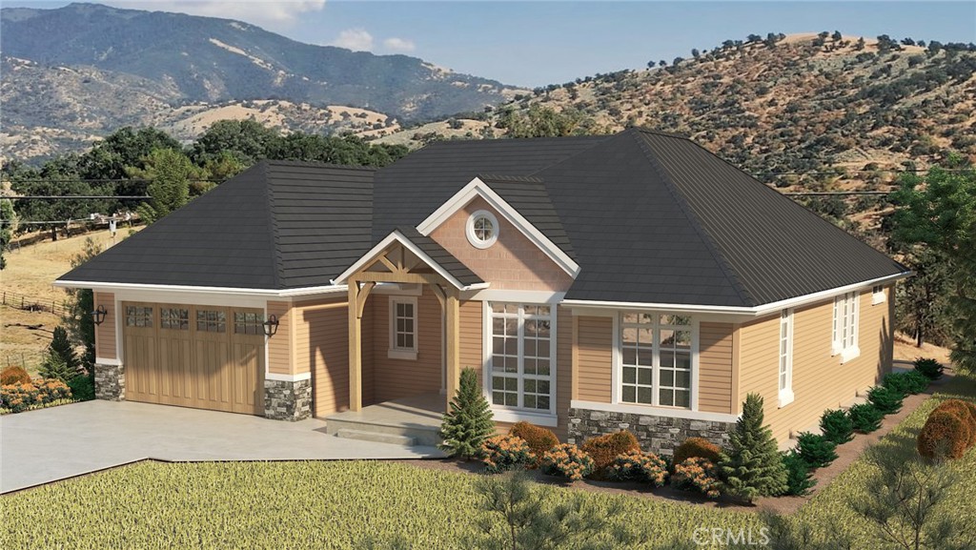
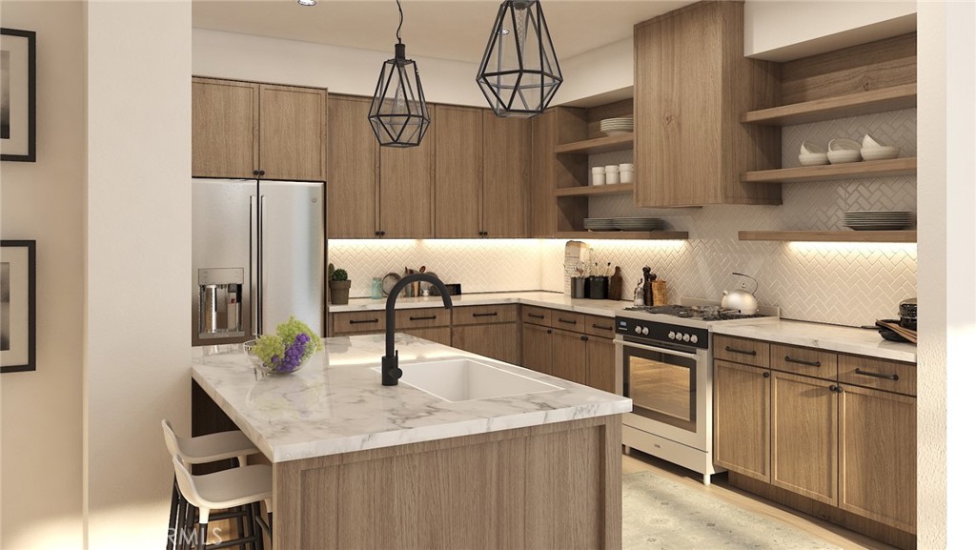

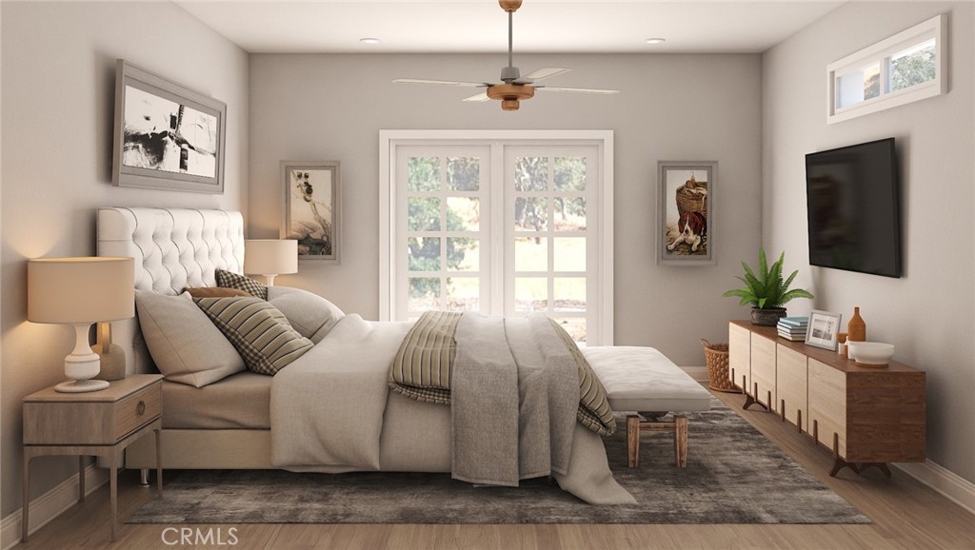
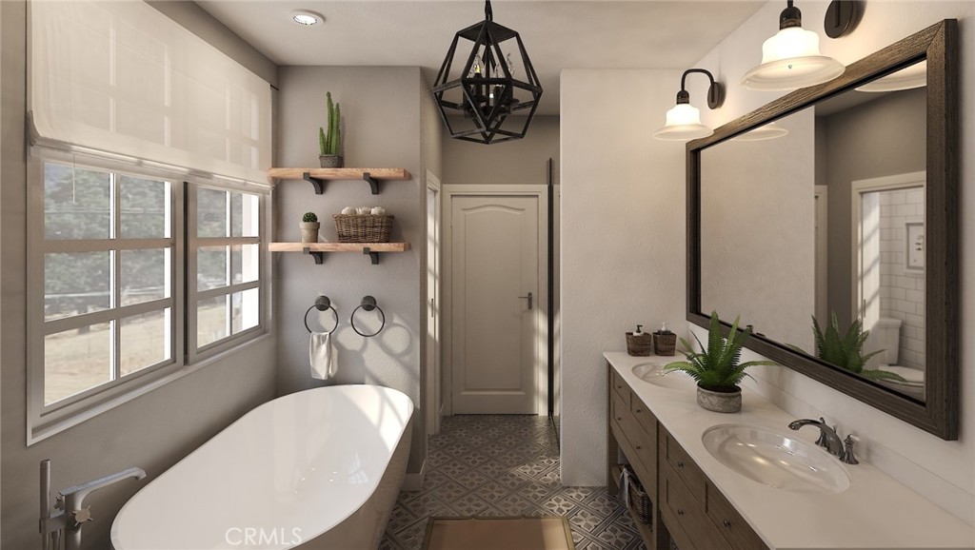
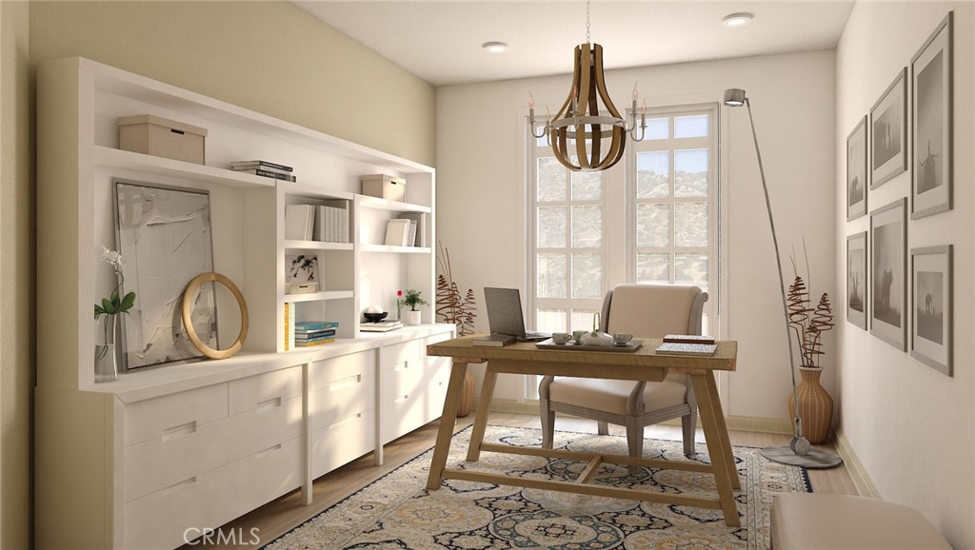
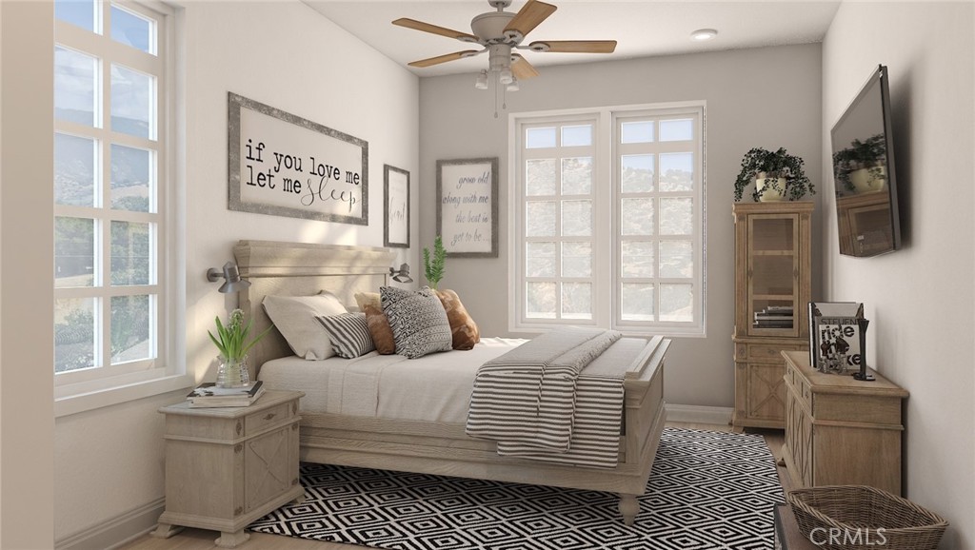
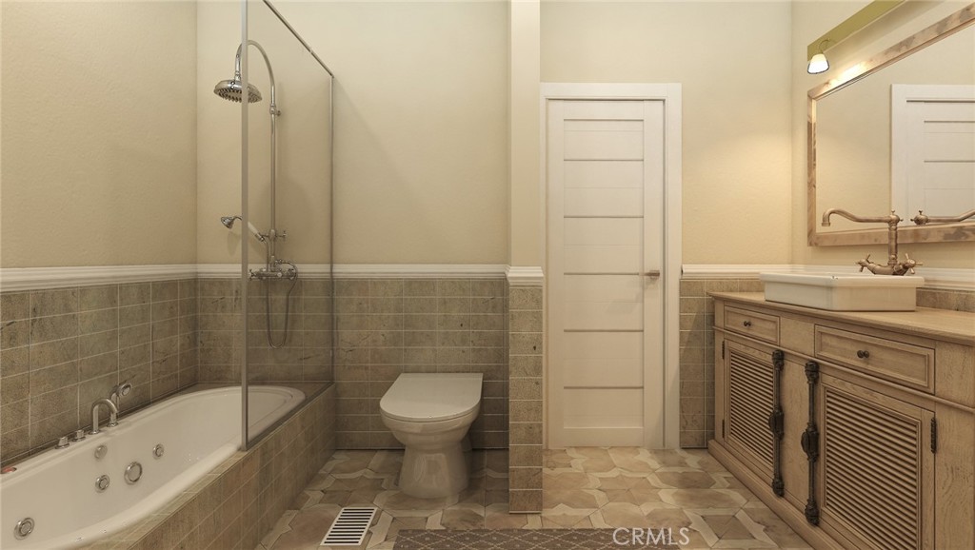
Property Description
29300 Horsethief Dr offers an incredible opportunity to own a home on nearly 5 acres of rolling hills, creating a stunning backdrop for serene living.
Currently under construction, buyers have the unique advantage of selecting their own finishes, allowing for a truly personalized touch.
The spacious layout promotes comfortable living, with large windows that flood the interior with natural light and showcase breathtaking views of the landscape. The L-shaped garage can be used for 3 vehicles or for 2 vehicles with a level floor workshop or bonus room.
There's plenty of room for outdoor activities, gardening, or simply basking in the peaceful surroundings, making this property a haven for nature enthusiasts.
Additionally, the location provides convenient access to nearby trails and recreational options for outdoor adventurers.
Don’t miss this rare chance to design your dream home in such an expansive and beautiful setting!
Interior Features
| Laundry Information |
| Location(s) |
Inside |
| Kitchen Information |
| Features |
Kitchen Island, Kitchen/Family Room Combo |
| Bedroom Information |
| Features |
All Bedrooms Down |
| Bedrooms |
3 |
| Bathroom Information |
| Bathrooms |
2 |
| Interior Information |
| Features |
Separate/Formal Dining Room, Quartz Counters, Recessed Lighting, All Bedrooms Down |
| Cooling Type |
Central Air |
Listing Information
| Address |
29300 Horsethief Drive |
| City |
Stallion Springs |
| State |
CA |
| Zip |
93561 |
| County |
Kern |
| Listing Agent |
Kirk Schilling DRE #02000997 |
| Co-Listing Agent |
Claudiu Ilie DRE #02177964 |
| Courtesy Of |
Rise Realty |
| List Price |
$680,000 |
| Status |
Active |
| Type |
Residential |
| Subtype |
Single Family Residence |
| Structure Size |
1,815 |
| Lot Size |
210,830 |
| Year Built |
2024 |
Listing information courtesy of: Kirk Schilling, Claudiu Ilie, Rise Realty. *Based on information from the Association of REALTORS/Multiple Listing as of Jan 1st, 2025 at 10:12 PM and/or other sources. Display of MLS data is deemed reliable but is not guaranteed accurate by the MLS. All data, including all measurements and calculations of area, is obtained from various sources and has not been, and will not be, verified by broker or MLS. All information should be independently reviewed and verified for accuracy. Properties may or may not be listed by the office/agent presenting the information.








