26633 California Avenue, Hemet, CA 92545
-
Listed Price :
$899,999
-
Beds :
5
-
Baths :
5
-
Property Size :
3,776 sqft
-
Year Built :
2007
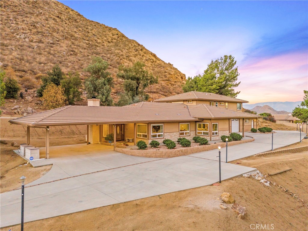
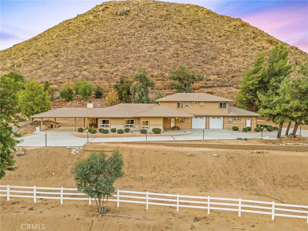
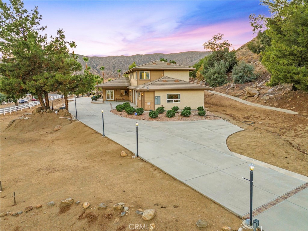
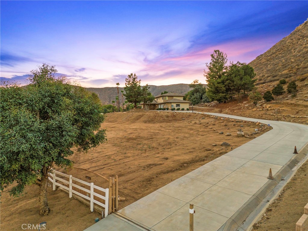
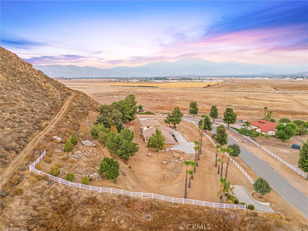
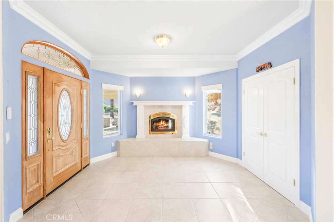
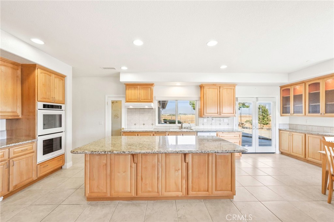
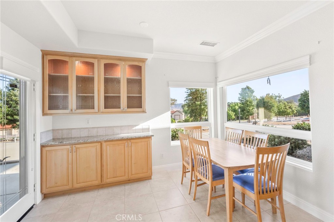
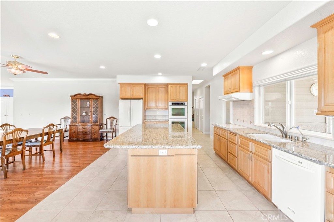
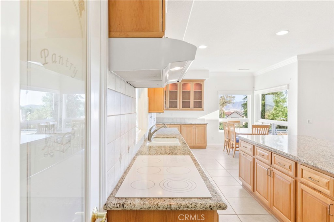
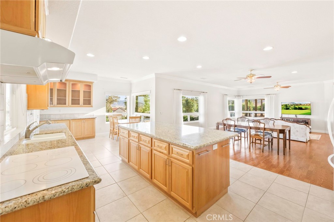
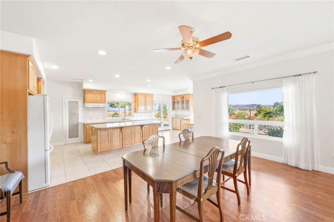
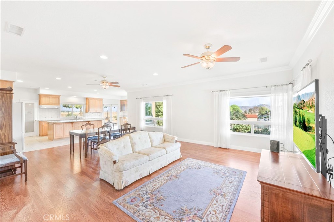
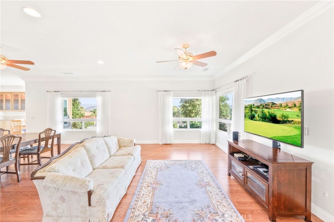
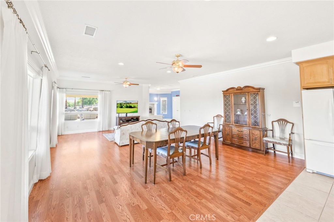
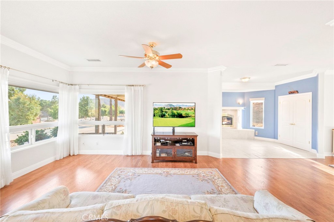
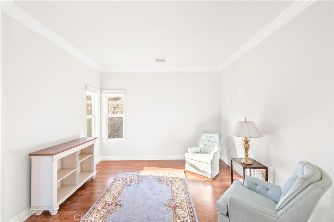
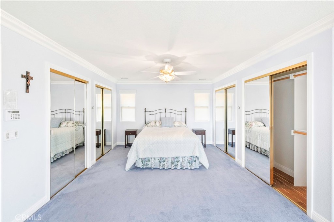
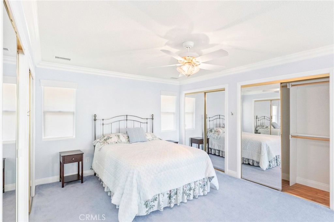
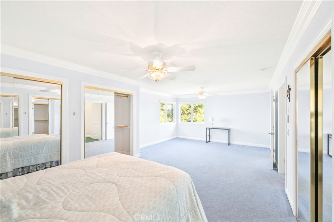
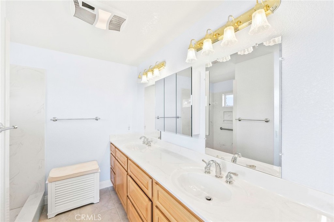
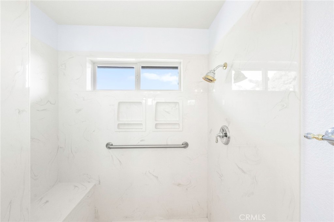
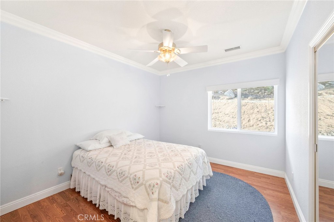
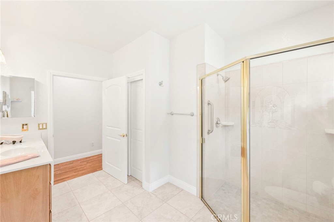
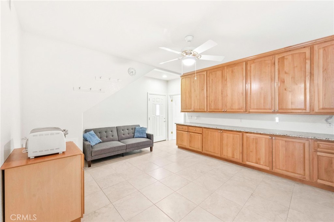
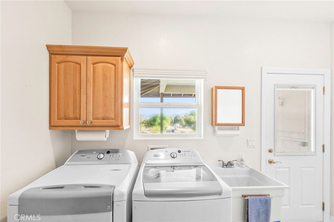
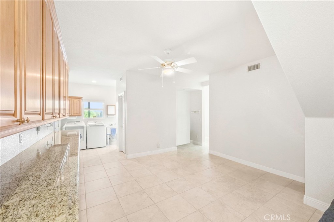
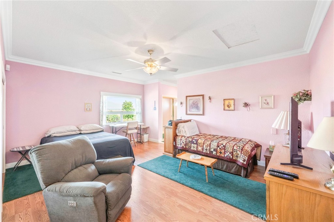
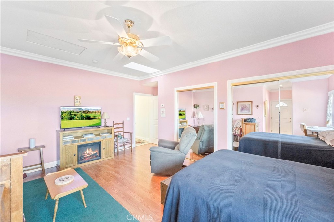
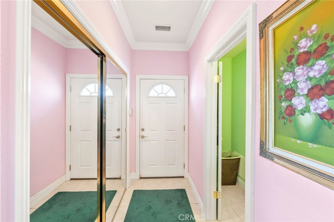
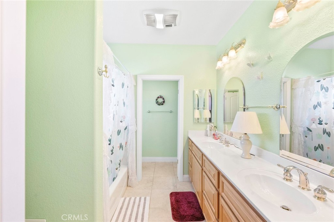
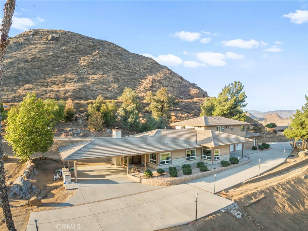
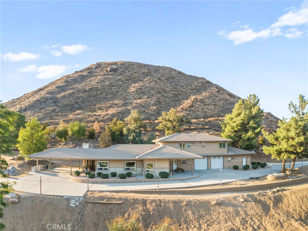
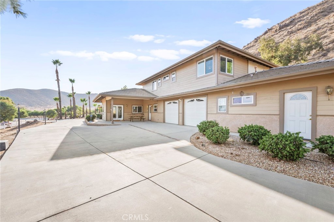
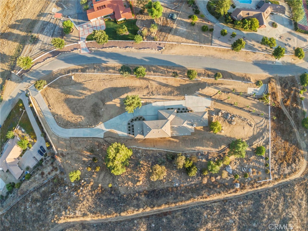
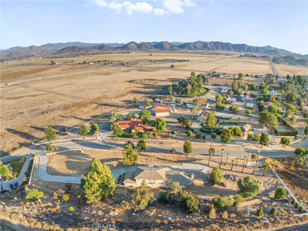
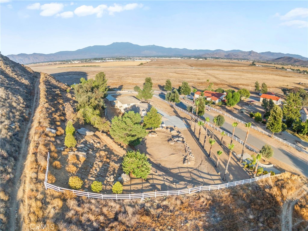
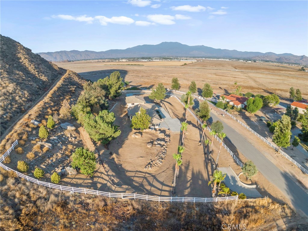
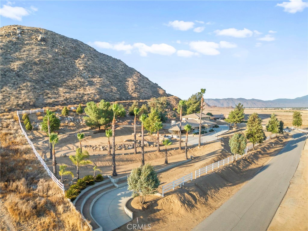
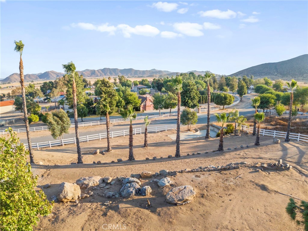
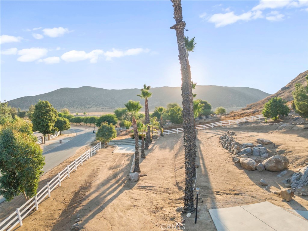
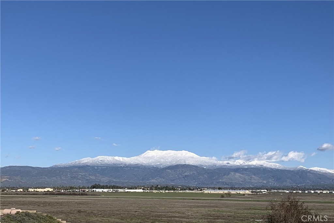
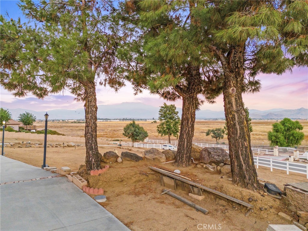
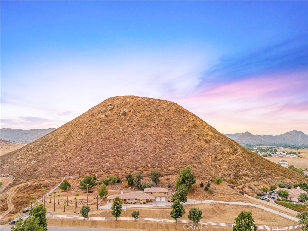
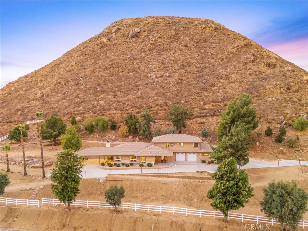
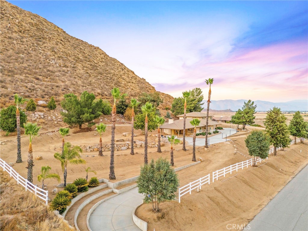
Property Description
Incredible Investment Opportunity – Custom Estate on 2.3 Acres
Experience the freedom and tranquility of ranch living where wide-open spaces and Rustic Charm meet modern comfort! Situated on the border of West Hemet and Winchester, this stunning 5-bedroom, 5-bathroom home with a loft and ADU is located in one of Hemet's most exclusive neighborhoods. Enjoy breathtaking panoramic views of snow-capped mountains and spectacular sunsets from every window, overlooking a nature reserve that guarantees unobstructed vistas.
This meticulously maintained home features exceptional attention to detail. Thoughtfully crafted by the builder, every inch shines, from cedar-lined closet floors to elegant marble windowsills, ample storage and THREE separate HVAC systems.
The home includes a generous family kitchen, a raised hearth fireplace, a central vacuum system, ample storage, and numerous windows that frame stunning views from every angle, A main floor bedroom, granite countertops, large open concept layout, expansive butler's pantry, and laundry room. Every feature is designed for both luxury and practicality, whether you’re entertaining or relaxing.
The expansive upstairs master suite offers flexible space perfect for a home office, nursery, craft room, or playroom, ensuring ultimate comfort and convenience while you savor the picturesque scenery.
For added versatility, there is a spacious ADU (Accessory Dwelling Unit) with a separate entrance, ideal for in-law quarters, a nanny suite, or rental income potential.
Additionally the home is handicap accessible including a main floor handicap-friendly bathroom.
Set on 2.5 acres, there is plenty of room for horses, recreational vehicles, or outdoor hobbies, allowing you to enjoy the tranquility of country living while being close to city conveniences like shops and parks.
This unique blend of solitude and accessibility makes it the perfect retreat for those seeking a peaceful yet connected lifestyle. Don’t miss this rare opportunity to live in one of Hemet's most desirable neighborhoods!
Interior Features
| Laundry Information |
| Location(s) |
Inside, Laundry Room |
| Kitchen Information |
| Features |
Butler's Pantry, Granite Counters, Kitchen Island, Kitchen/Family Room Combo, Self-closing Drawers, Walk-In Pantry |
| Bedroom Information |
| Bedrooms |
5 |
| Bathroom Information |
| Features |
Dual Sinks, Full Bath on Main Level |
| Bathrooms |
5 |
| Flooring Information |
| Material |
Carpet, Laminate |
| Interior Information |
| Features |
Breakfast Bar, Breakfast Area, Crown Molding, Separate/Formal Dining Room, Eat-in Kitchen, Granite Counters, Open Floorplan, Pantry, Phone System, Recessed Lighting, Storage, Bedroom on Main Level, Entrance Foyer, Loft |
| Cooling Type |
Electric |
Listing Information
| Address |
26633 California Avenue |
| City |
Hemet |
| State |
CA |
| Zip |
92545 |
| County |
Riverside |
| Listing Agent |
Jaime Burlile DRE #01881345 |
| Courtesy Of |
Allison James Estates & Homes |
| List Price |
$899,999 |
| Status |
Active |
| Type |
Residential |
| Subtype |
Single Family Residence |
| Structure Size |
3,776 |
| Lot Size |
100,188 |
| Year Built |
2007 |
Listing information courtesy of: Jaime Burlile, Allison James Estates & Homes. *Based on information from the Association of REALTORS/Multiple Listing as of Dec 4th, 2024 at 5:52 PM and/or other sources. Display of MLS data is deemed reliable but is not guaranteed accurate by the MLS. All data, including all measurements and calculations of area, is obtained from various sources and has not been, and will not be, verified by broker or MLS. All information should be independently reviewed and verified for accuracy. Properties may or may not be listed by the office/agent presenting the information.














































