2825 Ptarmigan Dr , #3, Walnut Creek, CA 94595-3134
-
Listed Price :
$599,000
-
Beds :
2
-
Baths :
2
-
Property Size :
1,381 sqft
-
Year Built :
1972
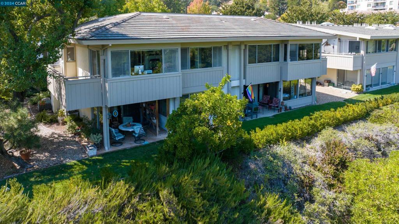
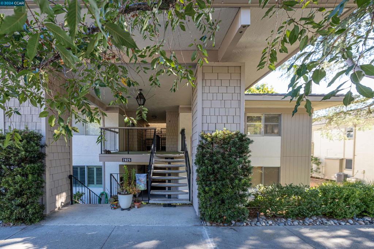
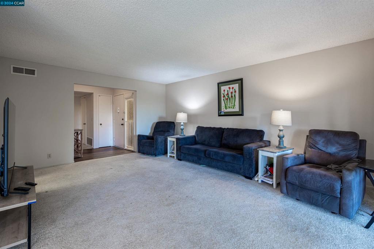
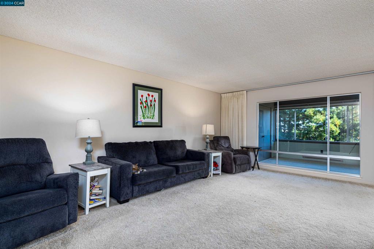
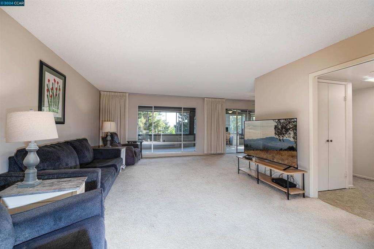
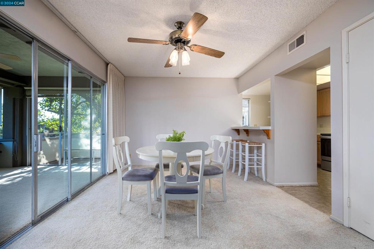
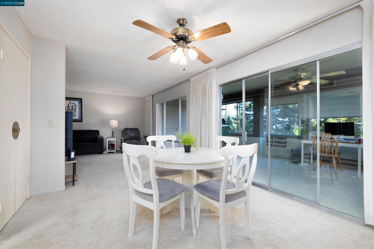
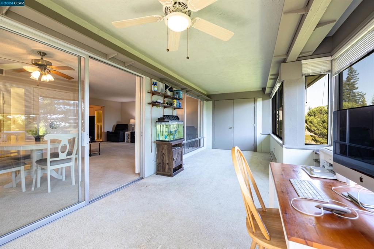
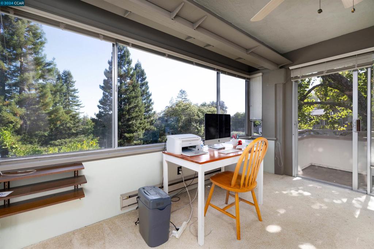
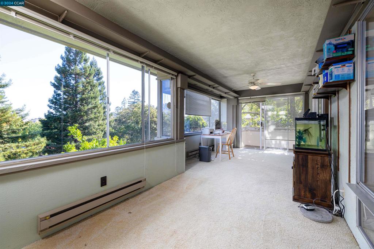
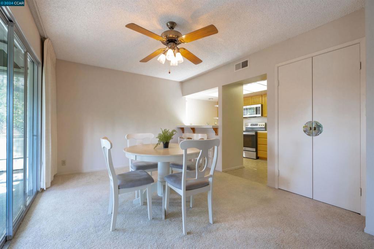
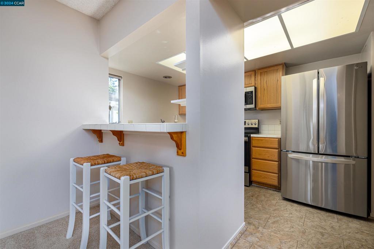
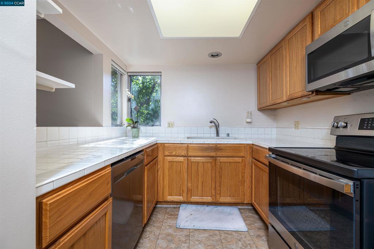
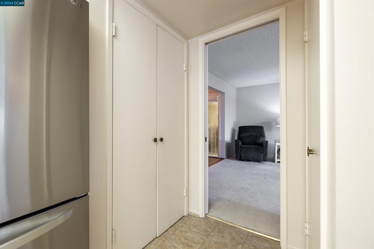
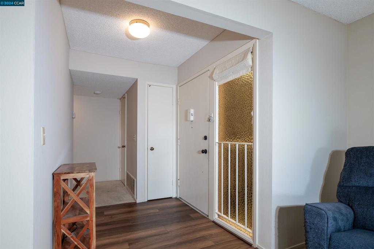
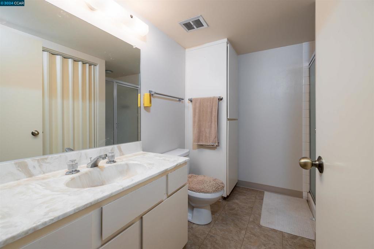
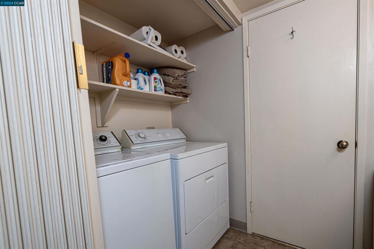
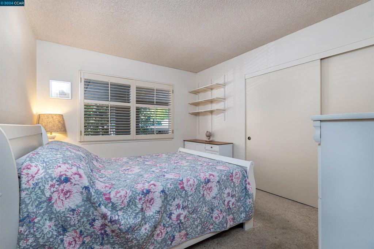
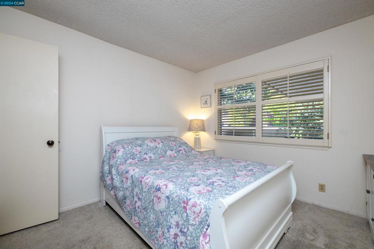
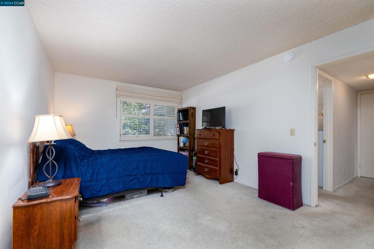
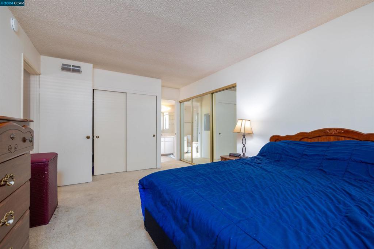
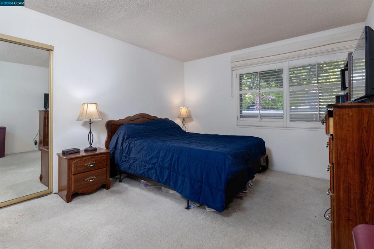
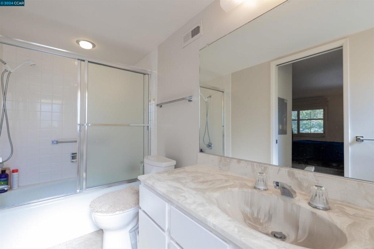
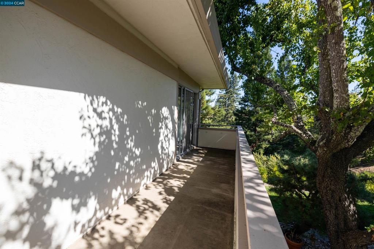
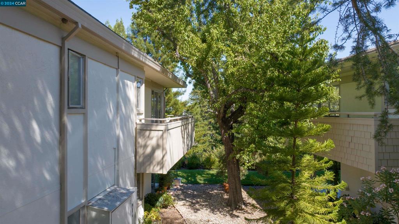
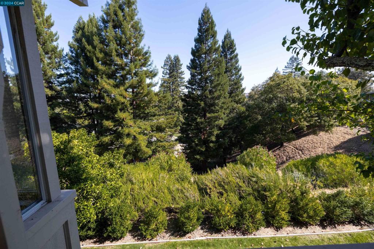
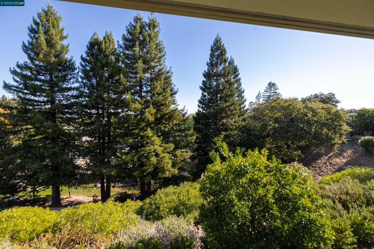
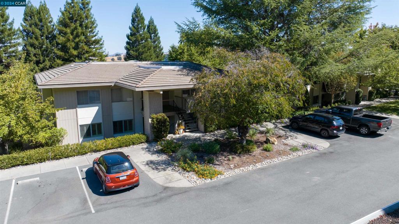
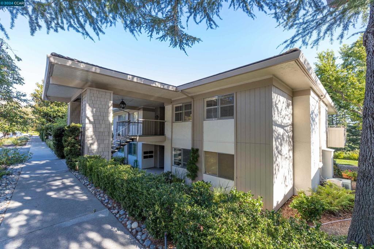
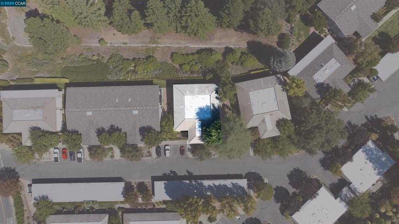
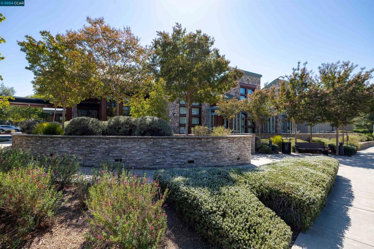
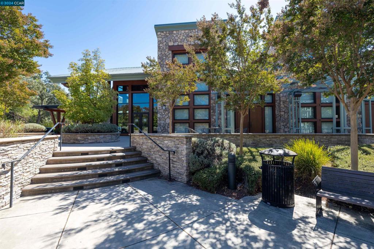

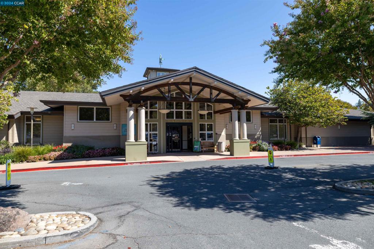
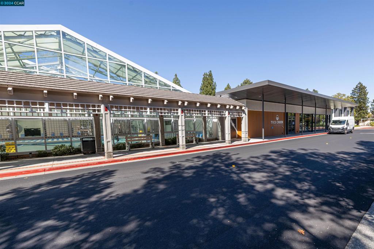
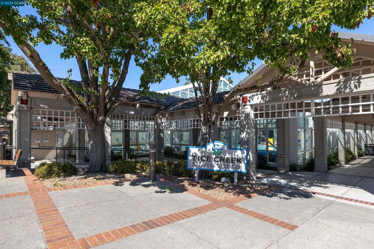
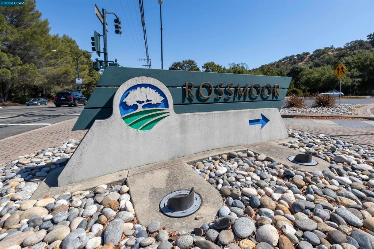
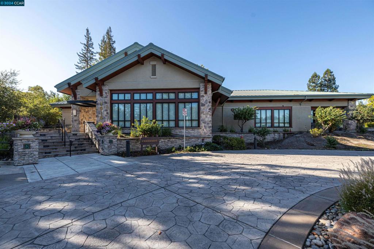






Property Description
Priced reduced to sell! Highly sought-after Diablo Model end unit with tree-top views in the heart of Rossmoor. NOT TIC or Co-op Ownership. Experience active living in Walnut Creek’s premier 55+ community! This delightful condo is ready for your personal touches. The kitchen features corner window, ample storage, and a convenient breakfast bar, perfect for casual dining with updated stainless steel appliances. An enclosed patio area extends from the family room to provide a versatile living space with Wonderful Views for relaxation or entertaining. A private outdoor patio wraps at corner for outside seating. The second bedroom offers privacy for guests or can serve as a wonderful hobby room, with a bathroom conveniently located right across the hall. Spacious primary bedroom with two mirrored closets and an attached bath. Situated in a peaceful, park-like setting with ample guest parking. Rossmoor’s unparalleled amenities include 6 swimming pools, tennis courts, a fitness center, a movie theater, golf courses, and numerous clubhouses for social events and activities. Conveniently located just minutes from downtown Walnut Creek. This home is the perfect blend of resort-style living and urban convenience.
Interior Features
| Kitchen Information |
| Features |
Butler's Pantry, Tile Counters |
| Bedroom Information |
| Bedrooms |
2 |
| Bathroom Information |
| Bathrooms |
2 |
| Flooring Information |
| Material |
Carpet, Tile |
| Interior Information |
| Cooling Type |
Central Air |
Listing Information
| Address |
2825 Ptarmigan Dr , #3 |
| City |
Walnut Creek |
| State |
CA |
| Zip |
94595-3134 |
| County |
Contra Costa |
| Listing Agent |
Jill Cherne DRE #01731991 |
| Courtesy Of |
Keller Williams Realty |
| List Price |
$599,000 |
| Status |
Active |
| Type |
Residential |
| Subtype |
Condominium |
| Structure Size |
1,381 |
| Year Built |
1972 |
Listing information courtesy of: Jill Cherne, Keller Williams Realty. *Based on information from the Association of REALTORS/Multiple Listing as of Dec 19th, 2024 at 5:54 AM and/or other sources. Display of MLS data is deemed reliable but is not guaranteed accurate by the MLS. All data, including all measurements and calculations of area, is obtained from various sources and has not been, and will not be, verified by broker or MLS. All information should be independently reviewed and verified for accuracy. Properties may or may not be listed by the office/agent presenting the information.












































