-
Listed Price :
$949,900
-
Beds :
3
-
Baths :
2
-
Property Size :
1,662 sqft
-
Year Built :
1961
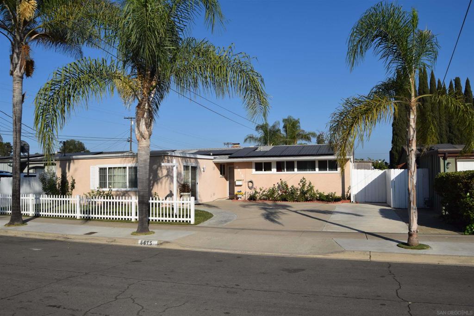
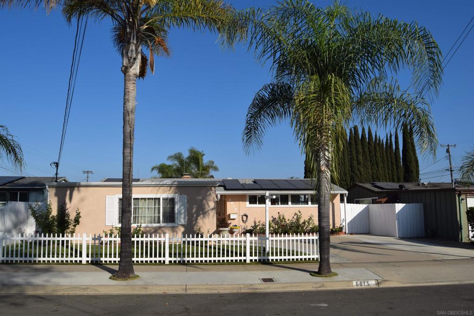
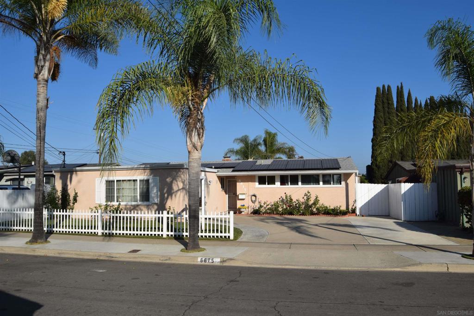
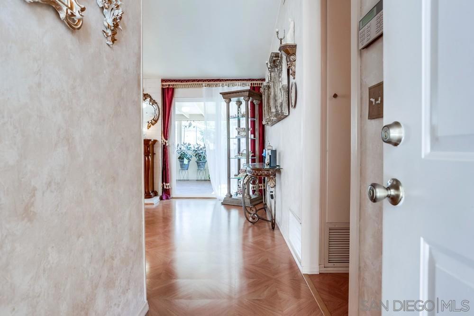

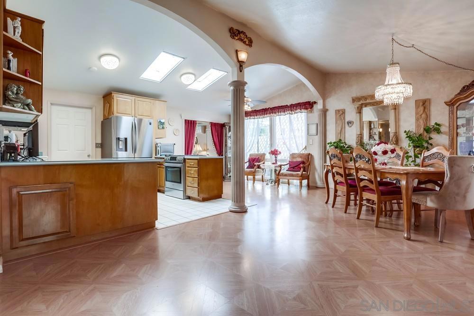
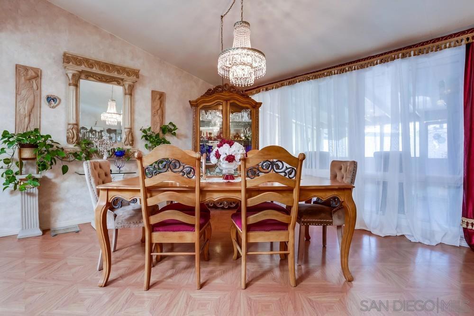


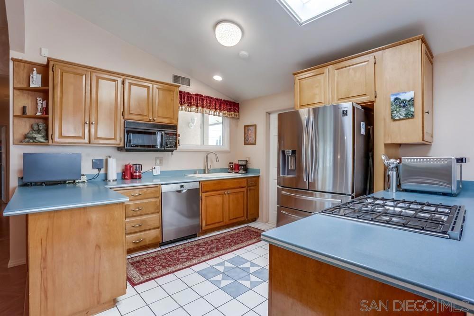
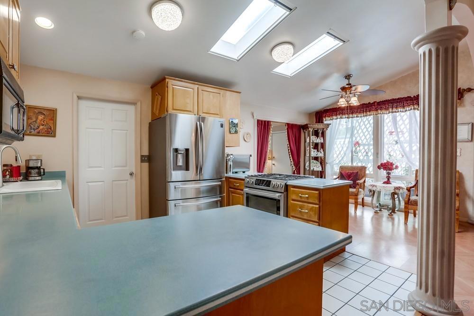
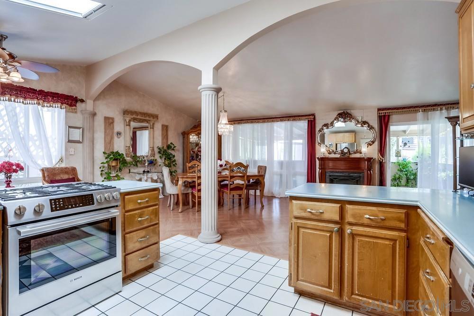
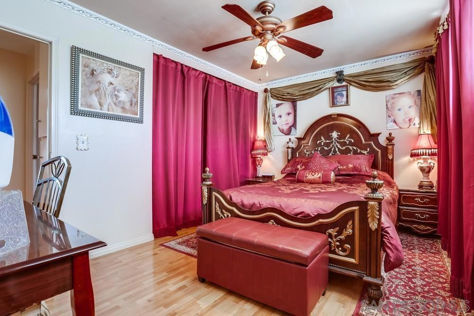


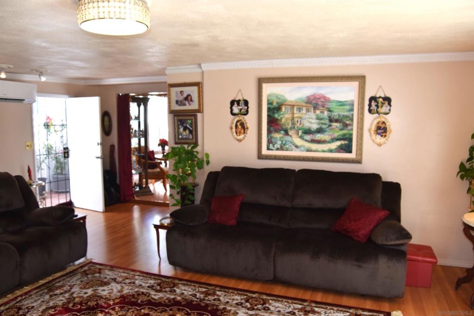
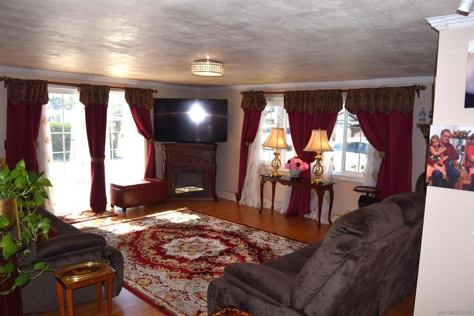
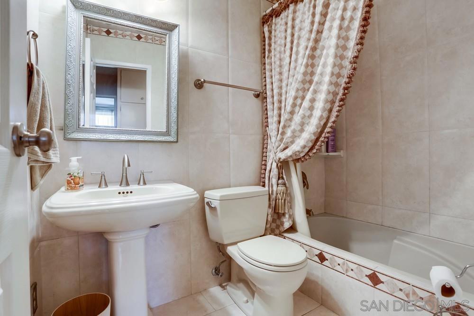
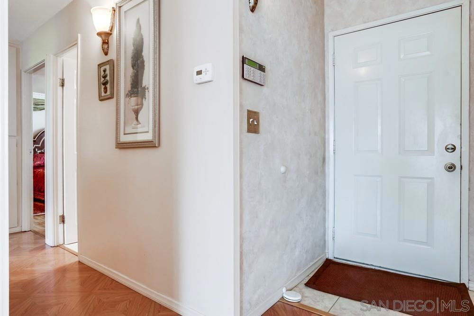
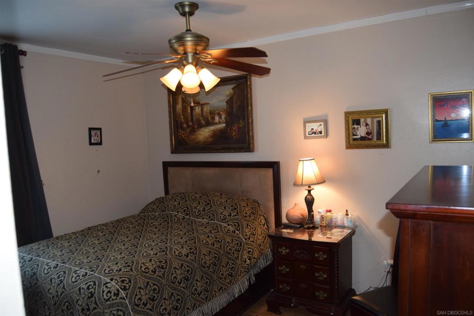
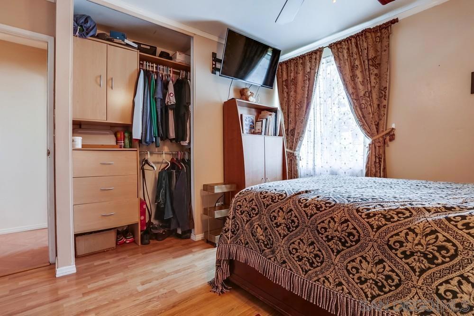
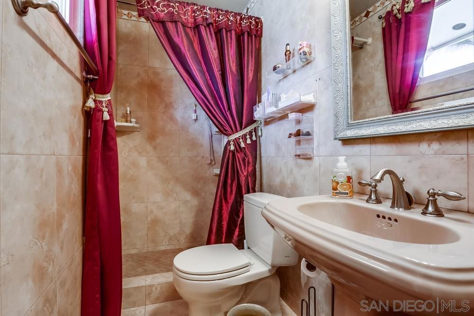
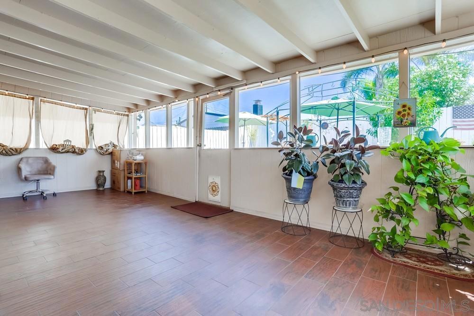
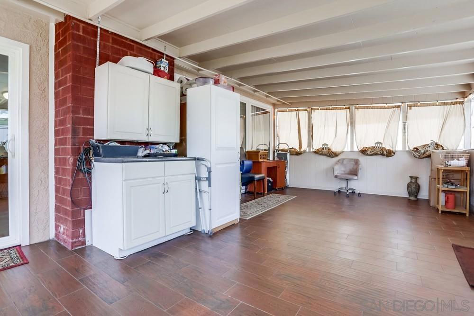
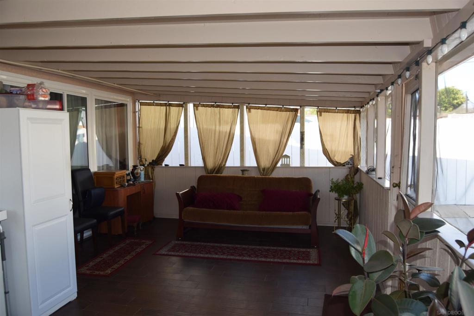
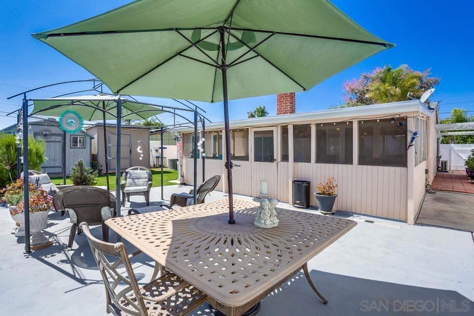
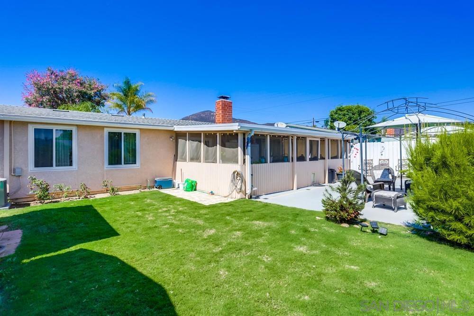

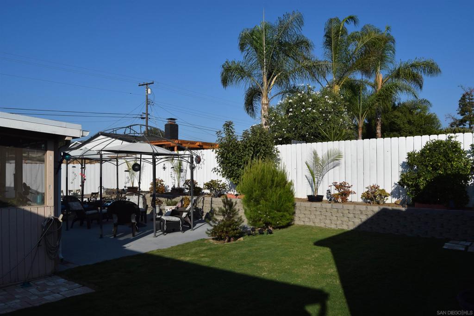

Property Description
IDEAL LOCATION!! This stunning upgraded 3 Br/ 2 Ba home in the desirable neighborhood of San Carlos exudes pride of ownership and curb appeal, with a street lined by stately palm trees, a classic white picket fence, and lush green grass. The front yard is beautifully adorned with meticulously cared-for rose bushes, enhancing the charm and elegance of the exterior. The home also has an Owned Solar system with 18 panels!! Step inside and you'll find a spacious 25x14 living room with gleaming wood laminate floors and a block wood-burning fireplace. The living room opens seamlessly to the dining area and kitchen, creating a perfect flow for both daily living and entertainment. There is a “European” feel to the house with Roman pillars and arches in the kitchen/dining area. The kitchen features modern stainless-steel appliances, including a Bosch dishwasher/stove and refrigerator that are about two years old, and an above-the-counter built-in microwave. The space is accented by tiled flooring and two skylights with built-in blinds, flooding the area with natural light. Adjacent to the kitchen is a convenient laundry room for easy access. The expansive family room offers crown molding, ample storage cabinets, a closet, and access to both the front driveway through a sliding door and the side yard through another door. It’s equipped with a mini-split A/C unit, making it comfortable year-round. The home is filled with modern upgrades like dual-pane windows and sliders, FAU&AC-approximately 4 years old, designer lighting fixtures, ceiling fans. See Supp. Plus elegant crown molding. The hall bathroom includes a pedestal sink, tiled flooring, and a tub/shower with beautifully tiled walls. Each bedroom is designed for comfort, featuring wood laminate flooring, six-panel doors, and built-in closet organizers. The master suite offers its own private bath with a custom-designed walk-in tiled shower, tiled flooring & walls, and a pedestal sink for a touch of luxury. Off the living room is a large, screened-in patio with tiled flooring, perfect for outdoor relaxation in any weather. The backyard is an entertainer's dream, with a spacious slab patio, lush grass area, and a sturdy block retaining wall. The garden is further enhanced by fruit trees, including fig, apple, and orange, as well as two storage sheds and a gazebo. The side yard features block pavers and a semi-covered area for additional outdoor enjoyment. This home is ideally located within walking distance to Cowles Mountain and the San Carlos Recreation Center, and is close to schools, parks, freeways, shopping, and restaurants. The information contained is deemed accurate, but not guaranteed. Kevin Sheedy Realty makes no guarantee, warranty, or representations. Agent or Seller have not verified public records, including but not limited to permits, lot size, number of rooms, number of units, age of property, zoning of property, use of property, CCRs or square footage. Buyer to assume investigation of all public records. Buyers / Buyers Agent to verify all info prior to COE.
Interior Features
| Laundry Information |
| Location(s) |
Gas Dryer Hookup, Laundry Room |
| Bedroom Information |
| Bedrooms |
3 |
| Bathroom Information |
| Bathrooms |
2 |
| Interior Information |
| Cooling Type |
Central Air, Electric, See Remarks |
Listing Information
| Address |
6615 Bardonia Street |
| City |
San Diego |
| State |
CA |
| Zip |
92119 |
| County |
San Diego |
| Listing Agent |
Kevin Sheedy DRE #01783042 |
| Courtesy Of |
Kevin Sheedy Realty |
| List Price |
$949,900 |
| Status |
Active |
| Type |
Residential |
| Subtype |
Single Family Residence |
| Structure Size |
1,662 |
| Lot Size |
N/A |
| Year Built |
1961 |
Listing information courtesy of: Kevin Sheedy, Kevin Sheedy Realty. *Based on information from the Association of REALTORS/Multiple Listing as of Oct 19th, 2024 at 7:54 PM and/or other sources. Display of MLS data is deemed reliable but is not guaranteed accurate by the MLS. All data, including all measurements and calculations of area, is obtained from various sources and has not been, and will not be, verified by broker or MLS. All information should be independently reviewed and verified for accuracy. Properties may or may not be listed by the office/agent presenting the information.






























