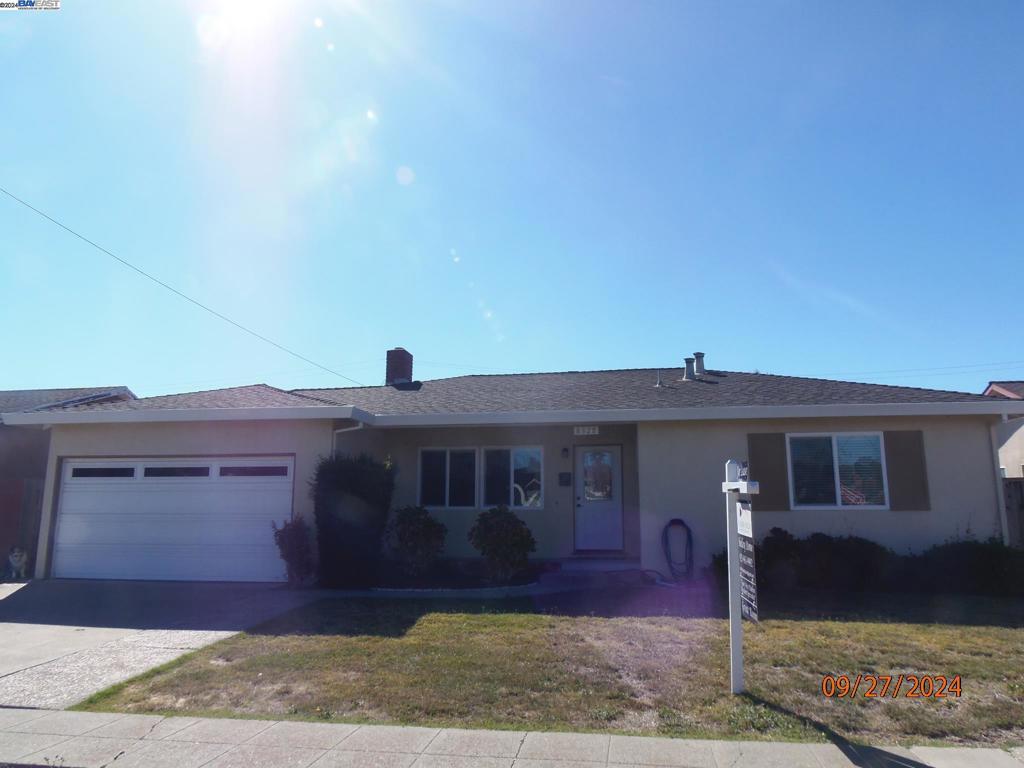8320 Davona Dr, Dublin, CA 94568
-
Sold Price :
$3,500/month
-
Beds :
3
-
Baths :
2
-
Property Size :
1,516 sqft
-
Year Built :
1963

Property Description
This three bedroom home has many features that hold a lot of appeal for anyone looking for extra space. There is a total of 1,516 sq.ft. of living space at this property and the lot size is 6,600 sq.ft. There is a large family room at the rear of the property that can be used as a home office, media room, home schooling room, etc. There is also an enclosed patio room available for a workout room, playroom or for storage. The kitchen was updated two years ago. This property has central heat and A/C. The location is great! It is on Davona Drive in-between Murray Elementary and Dublin High. It is close to freeways, BART, shopping, dining. One year lease. A minimum credit score of 725 or higher is required for anyone over 18 years of age. Sorry, no smokers or pets. All applicants are to have their credit run at their cost of $35 p.p. Garbage and gardener service provided. Available October 3, 2024. Owner is seeking a longer term tenant.
Interior Features
| Kitchen Information |
| Features |
Stone Counters |
| Bedroom Information |
| Bedrooms |
3 |
| Bathroom Information |
| Features |
Tub Shower, Upgraded |
| Bathrooms |
2 |
| Flooring Information |
| Material |
Carpet, Tile |
| Interior Information |
| Cooling Type |
Central Air |
Listing Information
| Address |
8320 Davona Dr |
| City |
Dublin |
| State |
CA |
| Zip |
94568 |
| County |
Alameda |
| Listing Agent |
Shelley Lee Stone DRE #01404493 |
| Courtesy Of |
Golden Hills Brkrs/PB |
| Close Price |
$3,500/month |
| Status |
Closed |
| Type |
Residential Lease |
| Subtype |
Single Family Residence |
| Structure Size |
1,516 |
| Lot Size |
6,600 |
| Year Built |
1963 |
Listing information courtesy of: Shelley Lee Stone, Golden Hills Brkrs/PB. *Based on information from the Association of REALTORS/Multiple Listing as of Dec 5th, 2024 at 5:25 AM and/or other sources. Display of MLS data is deemed reliable but is not guaranteed accurate by the MLS. All data, including all measurements and calculations of area, is obtained from various sources and has not been, and will not be, verified by broker or MLS. All information should be independently reviewed and verified for accuracy. Properties may or may not be listed by the office/agent presenting the information.

