6950 Southridge Drive, Riverside, CA 92506
-
Listed Price :
$659,000
-
Beds :
4
-
Baths :
3
-
Property Size :
1,890 sqft
-
Year Built :
1986
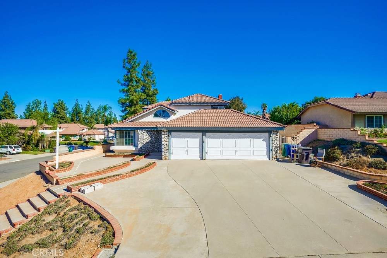

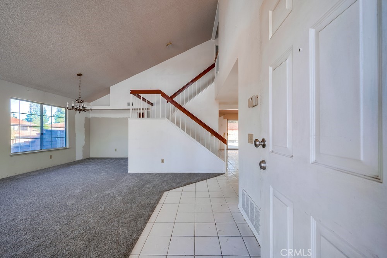
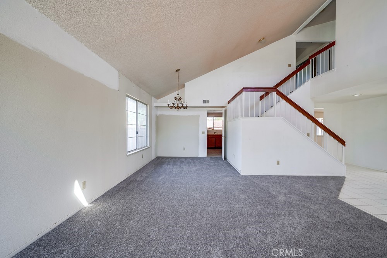
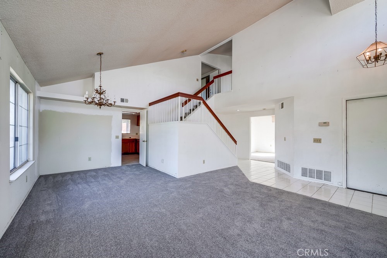
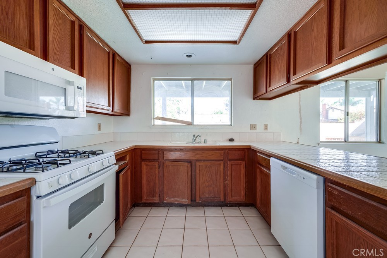
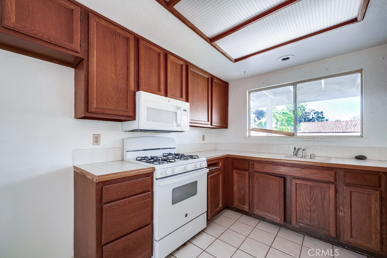
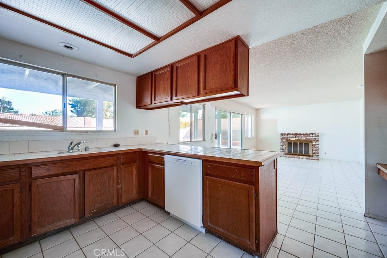
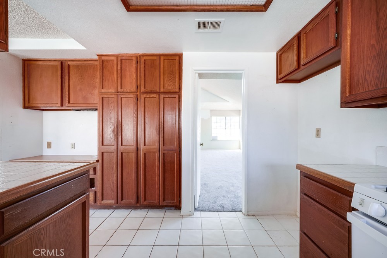
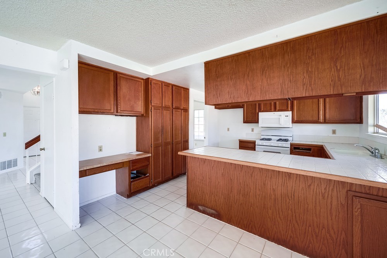
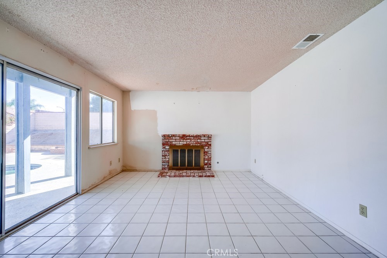
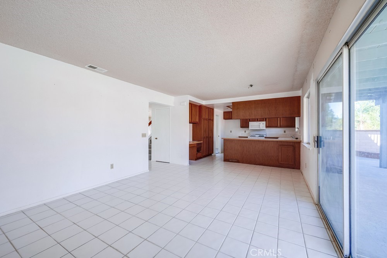
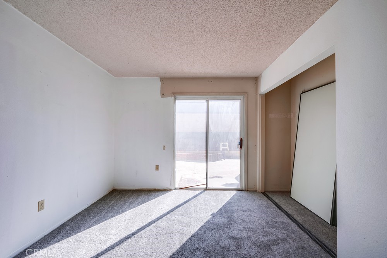
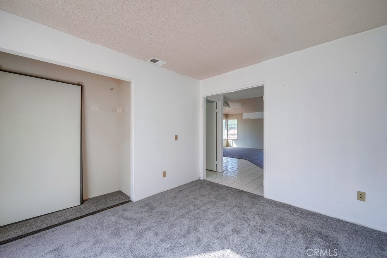
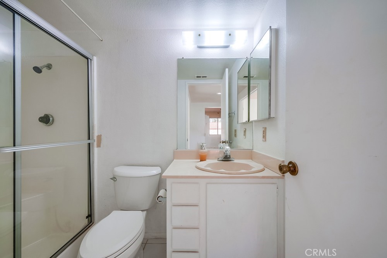
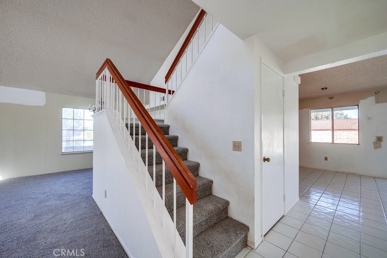
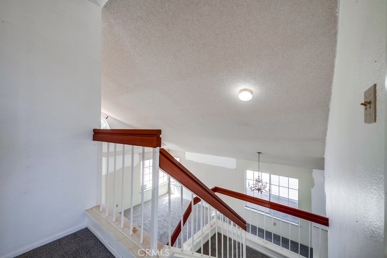

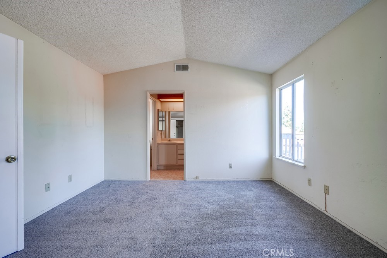
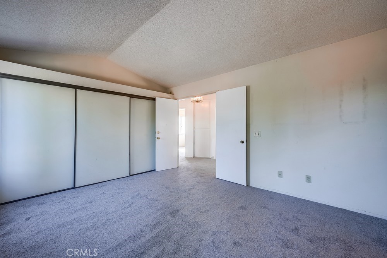
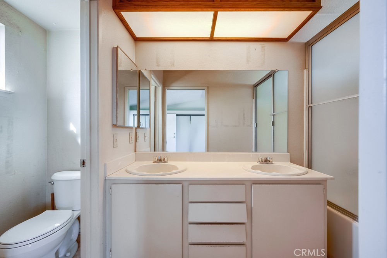
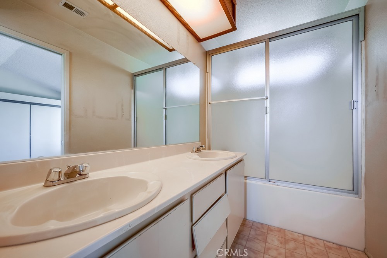
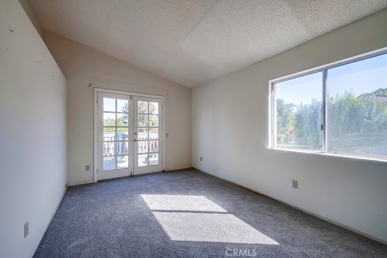
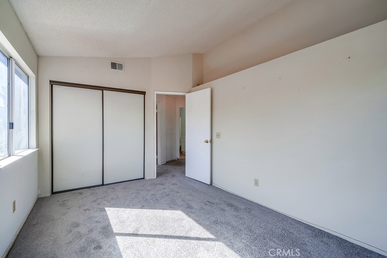
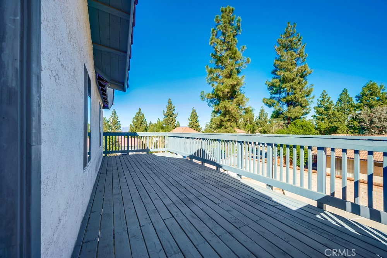
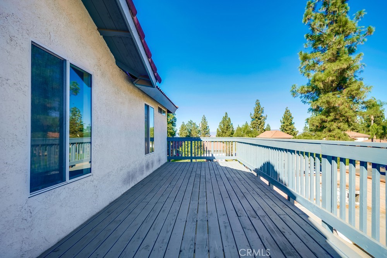
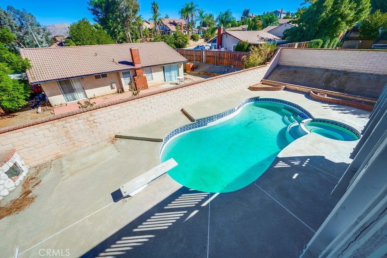
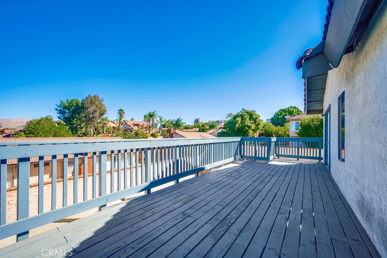
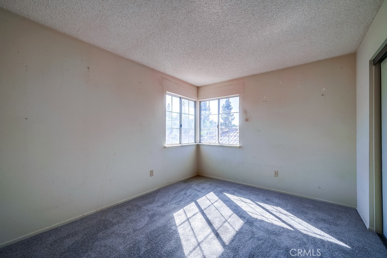
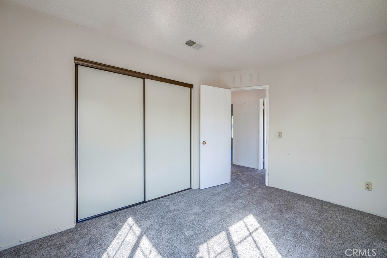
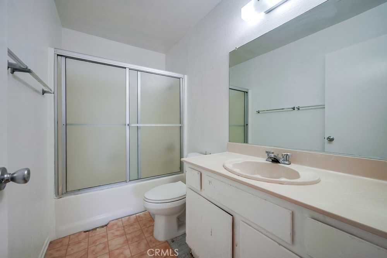

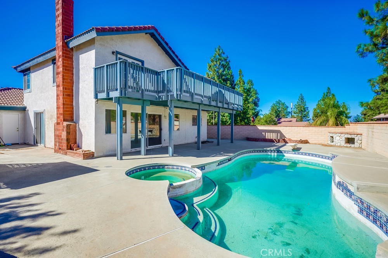
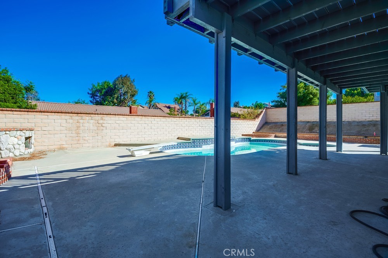
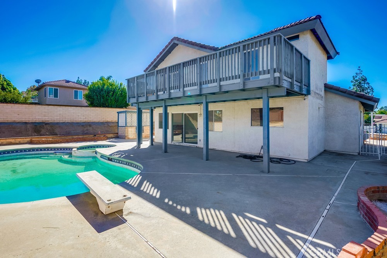
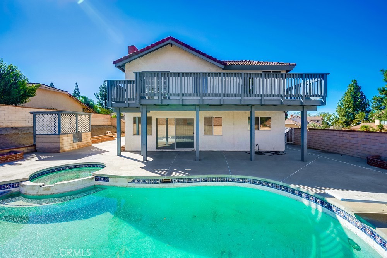
Property Description
First time on the market. This home is located in the highly desirable neighborhood of Mission Grove community of Canyon Crest. Corner lot home with great curb appeal. Features 4 bedrooms, 3 full bathrooms, 3 car garage, pool with jacuzzi and 1890 sq feet of open living space. Living area features high vaulted ceilings, large open kitchen with adjacent family/dining area and fireplace. Primary bedroom features double doors, ensuite bathroom with double sink. Additional 2 bedrooms and hallway bathroom in the 2nd level. Spacious backyard with BBQ area, covered patio from upstairs deck, large swimming pool with diving board and jacuzzi. 3 car garage provides ample space for storage, plenty of parking on the driveway. No HOA, great schools, close to shops and restaurants, easy access to the freeway.
Interior Features
| Laundry Information |
| Location(s) |
In Garage |
| Kitchen Information |
| Features |
Kitchen/Family Room Combo |
| Bedroom Information |
| Bedrooms |
4 |
| Bathroom Information |
| Features |
Bathtub, Dual Sinks, Tub Shower |
| Bathrooms |
3 |
| Flooring Information |
| Material |
Carpet, Tile |
| Interior Information |
| Features |
Balcony, High Ceilings, Open Floorplan |
| Cooling Type |
Central Air |
Listing Information
| Address |
6950 Southridge Drive |
| City |
Riverside |
| State |
CA |
| Zip |
92506 |
| County |
Riverside |
| Listing Agent |
Leanne Tran DRE #01786750 |
| Courtesy Of |
Meridox Real Estate |
| List Price |
$659,000 |
| Status |
Active |
| Type |
Residential |
| Subtype |
Single Family Residence |
| Structure Size |
1,890 |
| Lot Size |
8,712 |
| Year Built |
1986 |
Listing information courtesy of: Leanne Tran, Meridox Real Estate. *Based on information from the Association of REALTORS/Multiple Listing as of Dec 10th, 2024 at 6:59 PM and/or other sources. Display of MLS data is deemed reliable but is not guaranteed accurate by the MLS. All data, including all measurements and calculations of area, is obtained from various sources and has not been, and will not be, verified by broker or MLS. All information should be independently reviewed and verified for accuracy. Properties may or may not be listed by the office/agent presenting the information.




































