52540 Vino, La Quinta, CA 92253
-
Listed Price :
$1,150,000
-
Beds :
3
-
Baths :
3
-
Property Size :
2,778 sqft
-
Year Built :
2005
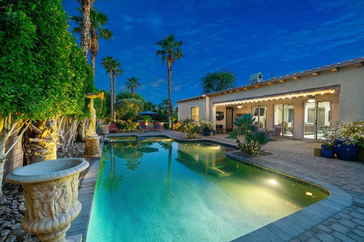
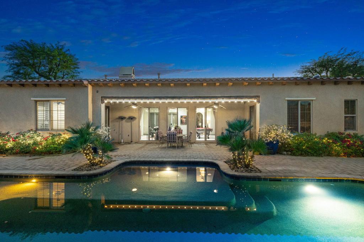



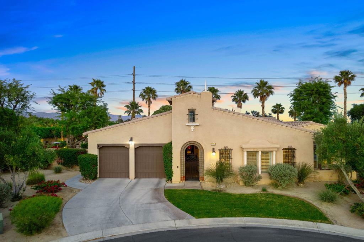



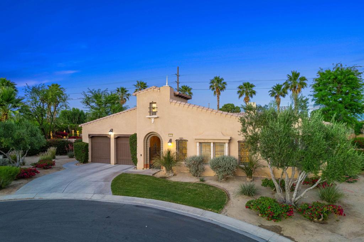

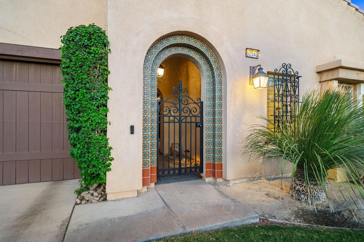

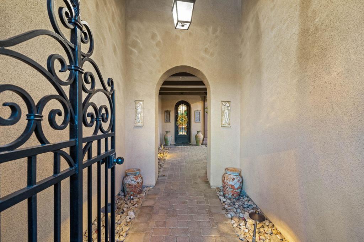

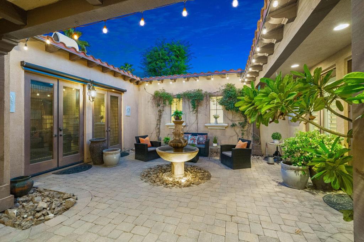

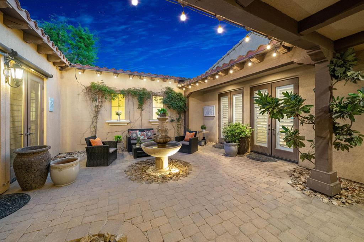



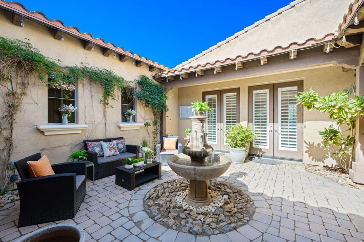





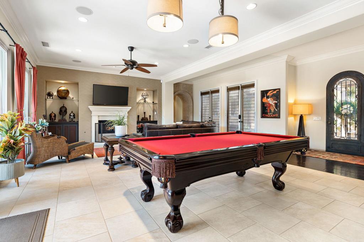



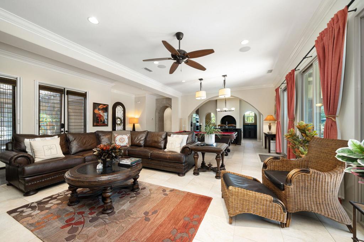
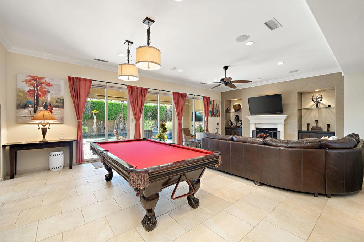

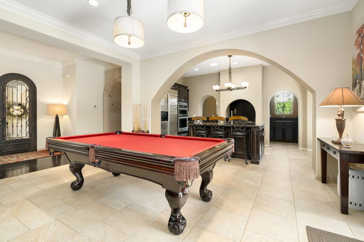

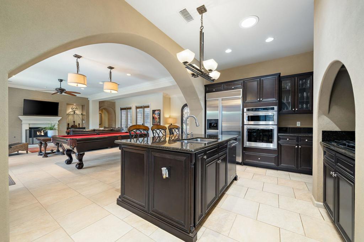

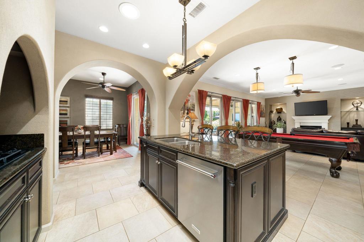

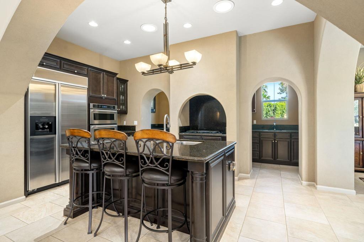



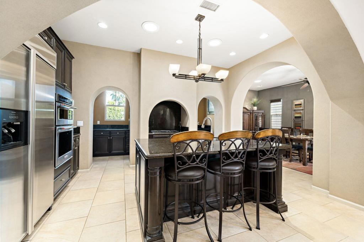

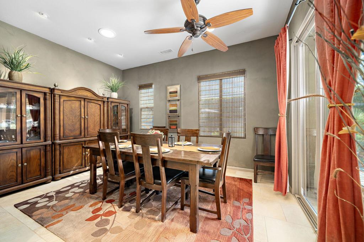

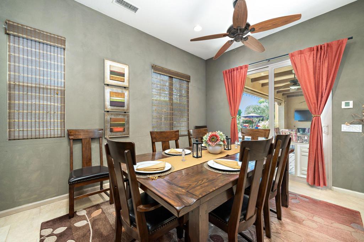




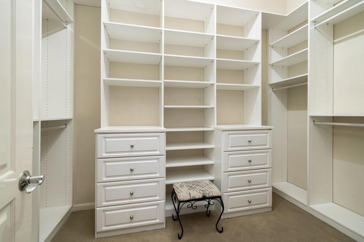

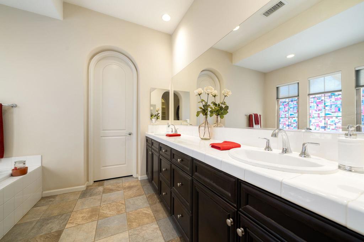

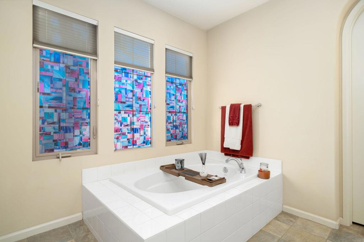

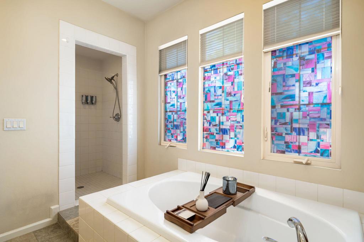

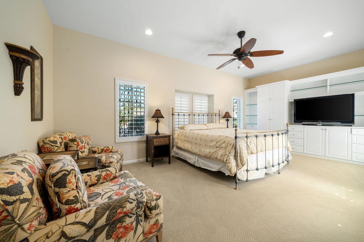

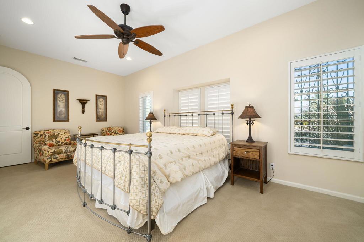





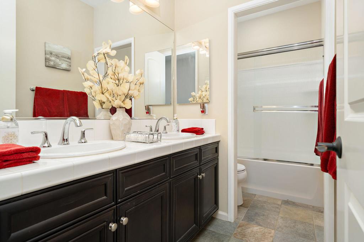



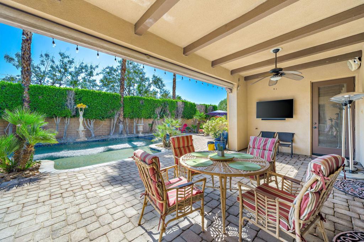



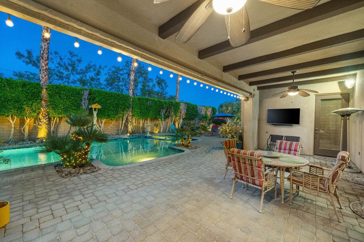
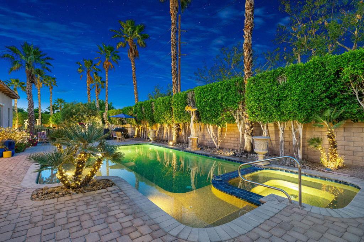

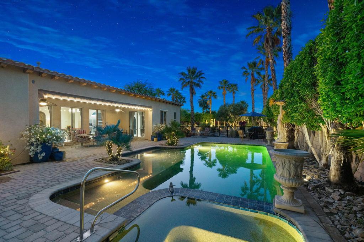

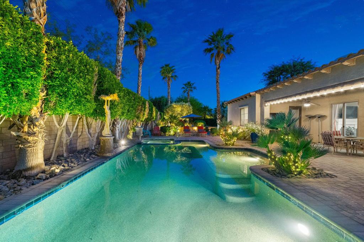

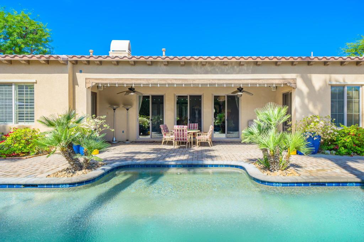

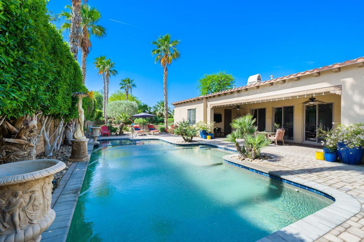

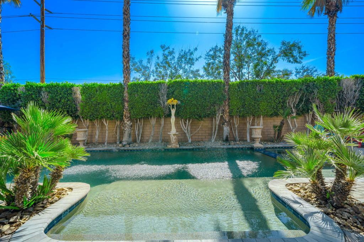

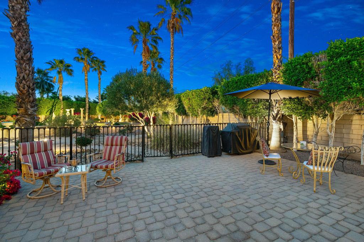

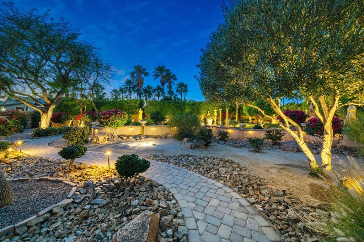
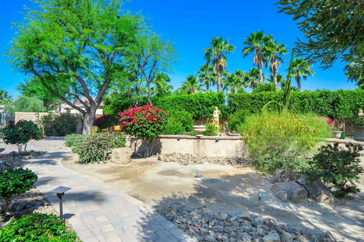

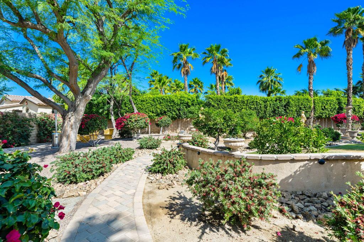

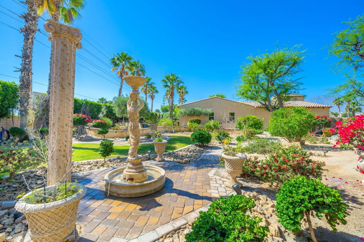


Property Description
Built in 2005, this Tuscan inspired home is sat on a private cul-de-sac within the beautiful gated neighborhood of Carmela. It boasts the LARGEST LOT in the area at 21,344 square feet, nearly HALF AN ACRE. As you enter you'll be greeted by a private Tuscan-style courtyard featuring a beautiful fountain and seating area. Inside, the open living room is enhanced by custom stone archways and a built-in entertainment center with a Sonos sound system, creating a perfect space for relaxation and entertaining. The gourmet kitchen includes a spacious island with double sinks, quartz countertops, an elegant arch above the stove, and a private pantry in the back. The master suite features a walk-in closet with a custom dresser and shelving, a soaking tub, and a private tile walk-in shower. Down the hall, two additional bedrooms share a bathroom. One of these bedrooms, located at the end of the hall, has a custom built-in entertainment center with shelving and drawers, and doors that open to the courtyard. Step outside to discover a spectacular backyard with a salt water pool and spa, beautifully landscaped gardens, and paved walkways. The expansive outdoor space includes numerous seating areas and ample room perfect for building casitas or other enhancements. It is sold furnished per inventory including a high-tech security system. This home offers a perfect blend of elegance, functionality, and outdoor beauty, making it a true gem in the Carmela community.
Interior Features
| Laundry Information |
| Location(s) |
Laundry Room |
| Kitchen Information |
| Features |
Granite Counters, Kitchen Island |
| Bedroom Information |
| Bedrooms |
3 |
| Bathroom Information |
| Features |
Tile Counters |
| Bathrooms |
3 |
| Flooring Information |
| Material |
Carpet, Stone, Wood |
| Interior Information |
| Features |
Breakfast Bar, Separate/Formal Dining Room, High Ceilings, Open Floorplan, Recessed Lighting, Primary Suite, Walk-In Closet(s) |
| Cooling Type |
Central Air |
Listing Information
| Address |
52540 Vino |
| City |
La Quinta |
| State |
CA |
| Zip |
92253 |
| County |
Riverside |
| Listing Agent |
Diego Meza DRE #02224372 |
| Co-Listing Agent |
Veronica Valenica Montoya DRE #02224556 |
| Courtesy Of |
Bennion Deville Homes |
| List Price |
$1,150,000 |
| Status |
Active |
| Type |
Residential |
| Subtype |
Single Family Residence |
| Structure Size |
2,778 |
| Lot Size |
21,344 |
| Year Built |
2005 |
Listing information courtesy of: Diego Meza, Veronica Valenica Montoya, Bennion Deville Homes. *Based on information from the Association of REALTORS/Multiple Listing as of Dec 5th, 2024 at 5:25 AM and/or other sources. Display of MLS data is deemed reliable but is not guaranteed accurate by the MLS. All data, including all measurements and calculations of area, is obtained from various sources and has not been, and will not be, verified by broker or MLS. All information should be independently reviewed and verified for accuracy. Properties may or may not be listed by the office/agent presenting the information.




































































































