3417 Paseo Halcon, San Clemente, CA 92672
-
Listed Price :
$3,850/month
-
Beds :
2
-
Baths :
2
-
Property Size :
1,352 sqft
-
Year Built :
1978
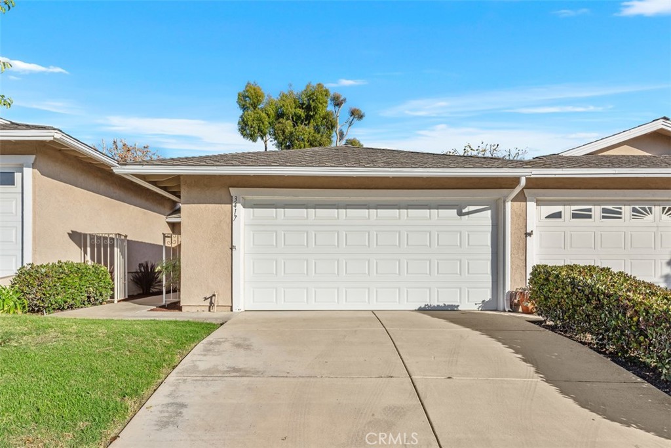
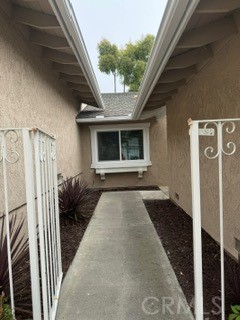
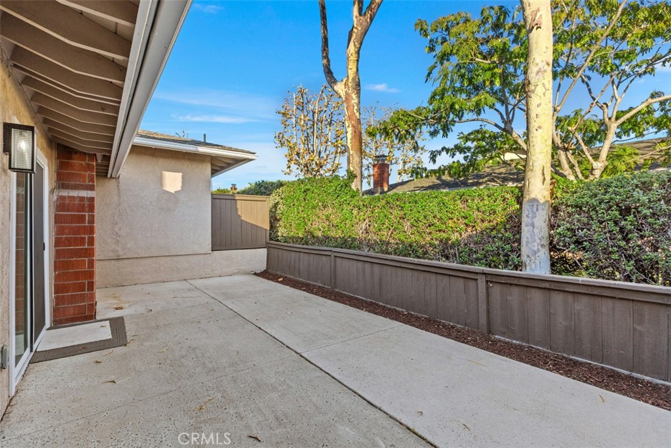
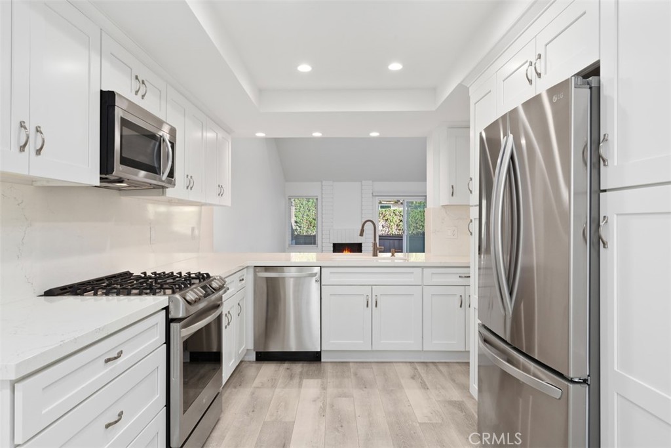
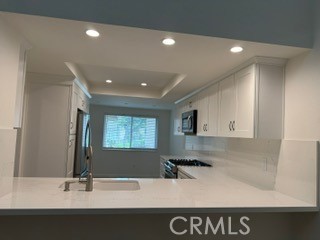
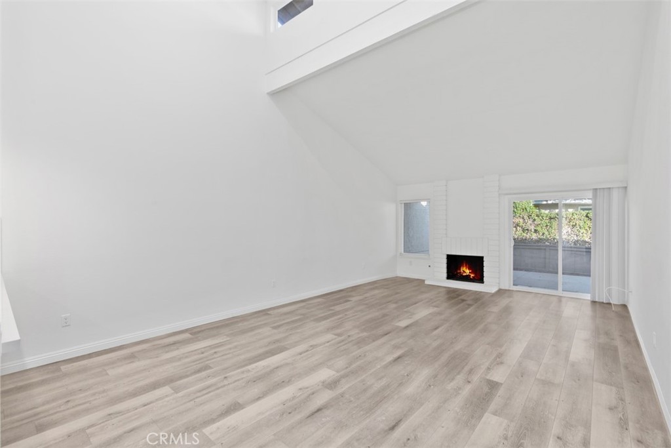
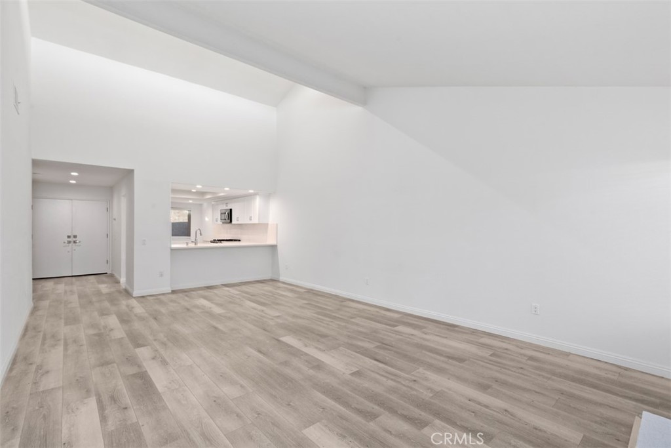
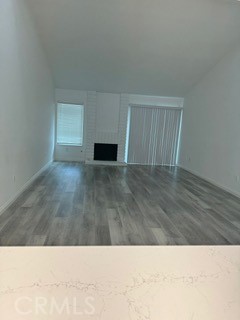
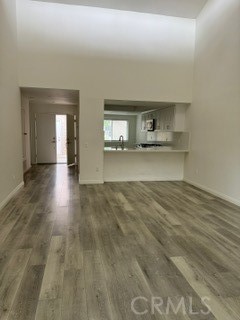
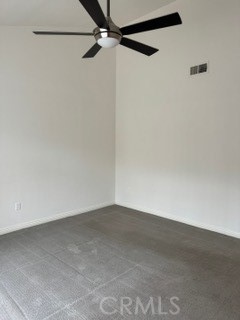
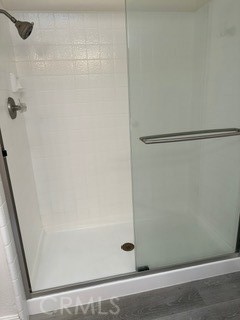
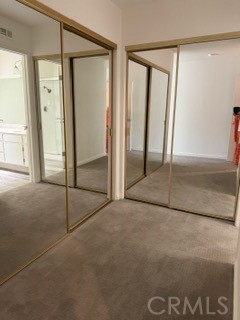
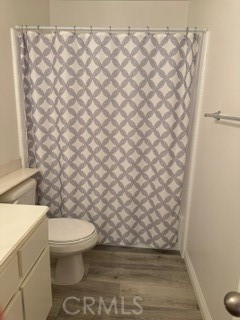
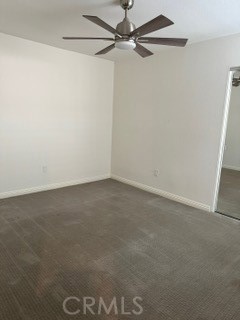
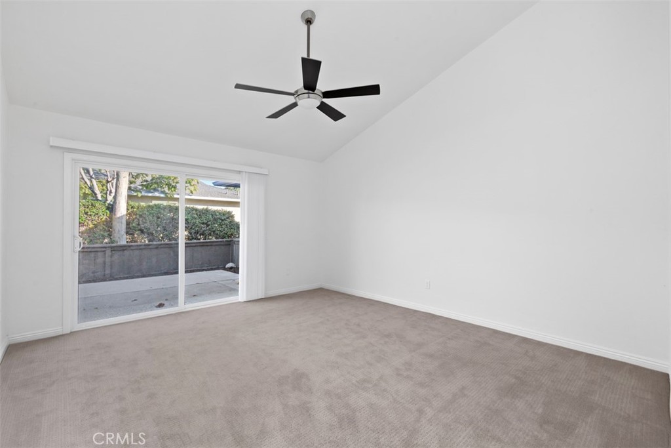
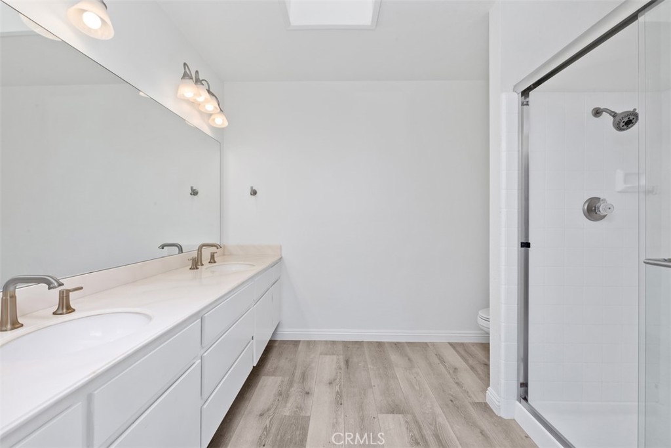
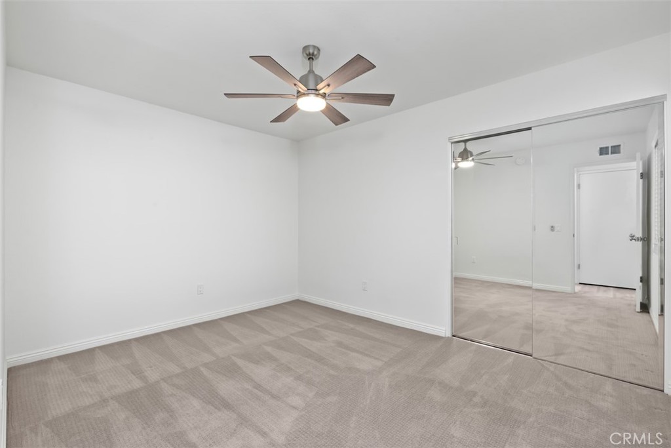
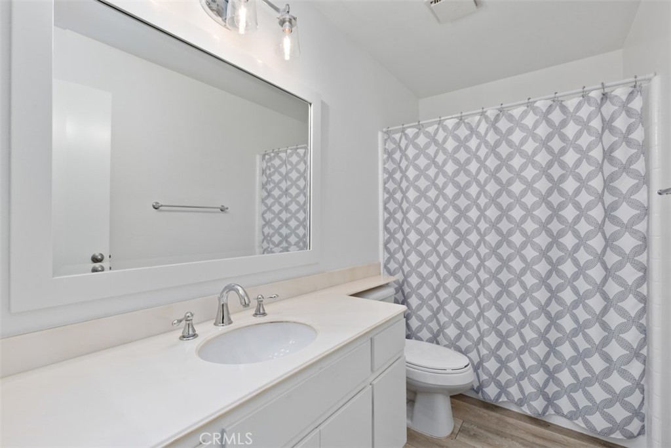
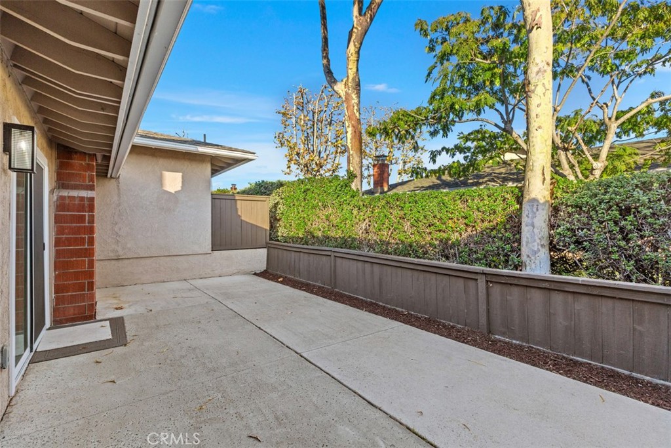
Property Description
This attached single level beauty is an attached unit with no stairs, private gate entry with attached 2 car garage. Kitchen is fabulous, all white cabinets and white quartz counter tops. Includes newer stainless steel stove, refrigerator, dishwasher. Kitchen has additional eating space within the kitchen and or bar stool dining faceing living room which is open and includes a lot of space and wonderful newer woodflooring throughout with bedrooms carpeted. Good storage both inside and in the garage. There is a washer and dryer and new central air conditioning being installed. Wonderful privacy fence off back patio area. Move in ready. Close to 5 freeway, and shopping. This wonderful community has three pools.
Interior Features
| Laundry Information |
| Location(s) |
Laundry Closet |
| Kitchen Information |
| Features |
Quartz Counters |
| Bedroom Information |
| Features |
Bedroom on Main Level |
| Bedrooms |
2 |
| Bathroom Information |
| Features |
Bathroom Exhaust Fan, Dual Sinks, Separate Shower, Tile Counters, Tub Shower |
| Bathrooms |
2 |
| Flooring Information |
| Material |
Laminate |
| Interior Information |
| Features |
Breakfast Area, Ceiling Fan(s), High Ceilings, Open Floorplan, Quartz Counters, Storage, Unfurnished, Bedroom on Main Level, Main Level Primary |
| Cooling Type |
Central Air |
Listing Information
| Address |
3417 Paseo Halcon |
| City |
San Clemente |
| State |
CA |
| Zip |
92672 |
| County |
Orange |
| Listing Agent |
Karen Mahoney DRE #01092395 |
| Courtesy Of |
Coldwell Banker Realty |
| List Price |
$3,850/month |
| Status |
Active |
| Type |
Residential Lease |
| Subtype |
Condominium |
| Structure Size |
1,352 |
| Lot Size |
2,670 |
| Year Built |
1978 |
Listing information courtesy of: Karen Mahoney, Coldwell Banker Realty. *Based on information from the Association of REALTORS/Multiple Listing as of Dec 10th, 2024 at 6:59 PM and/or other sources. Display of MLS data is deemed reliable but is not guaranteed accurate by the MLS. All data, including all measurements and calculations of area, is obtained from various sources and has not been, and will not be, verified by broker or MLS. All information should be independently reviewed and verified for accuracy. Properties may or may not be listed by the office/agent presenting the information.



















