471 Green River Street, Oxnard, CA 93036
-
Listed Price :
$629,000
-
Beds :
4
-
Baths :
3
-
Property Size :
1,556 sqft
-
Year Built :
2008
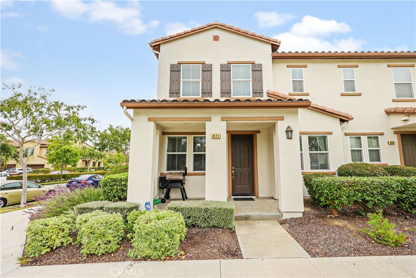
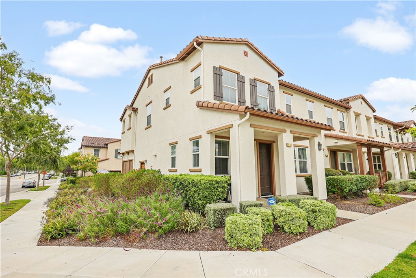
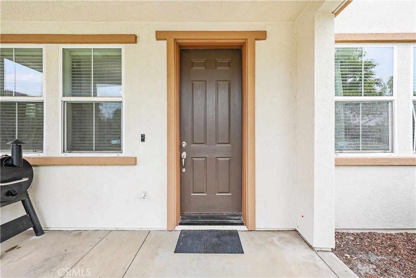
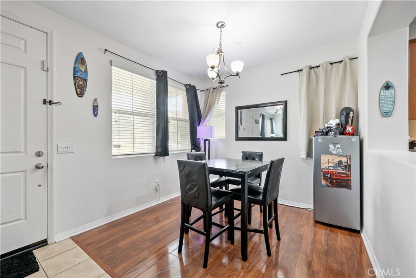
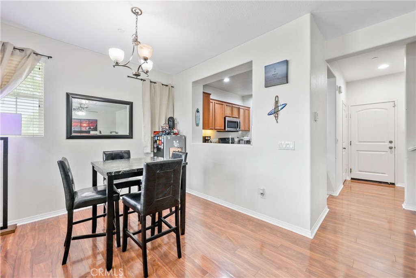
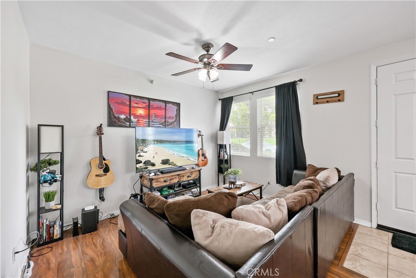
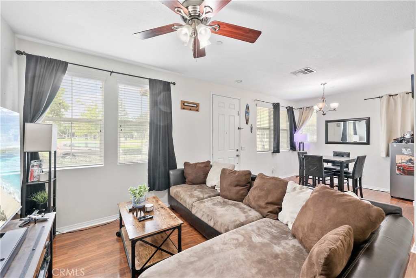
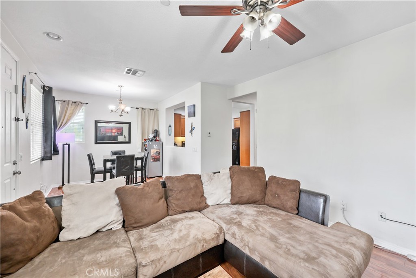
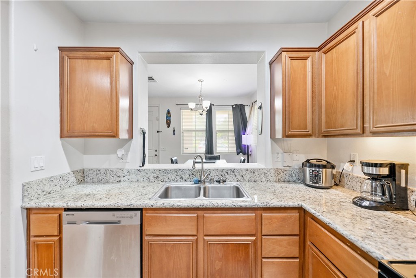
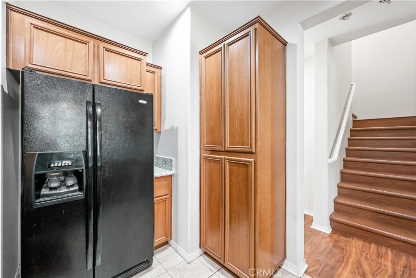
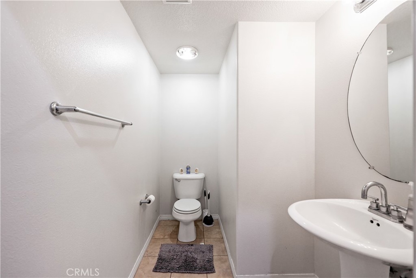
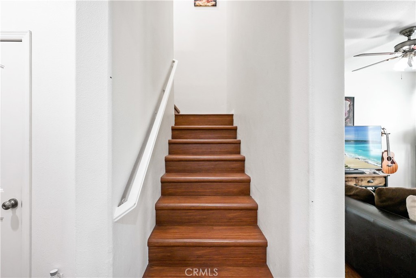
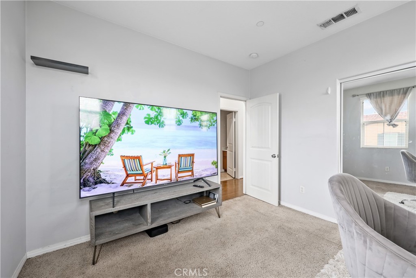
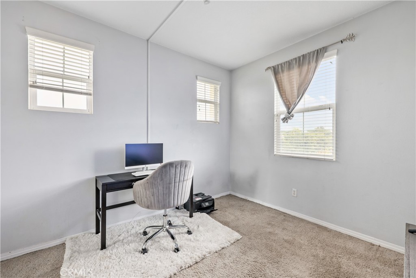
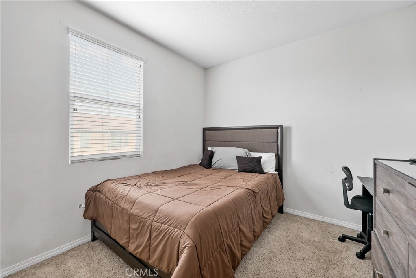
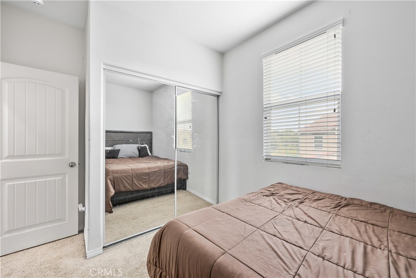
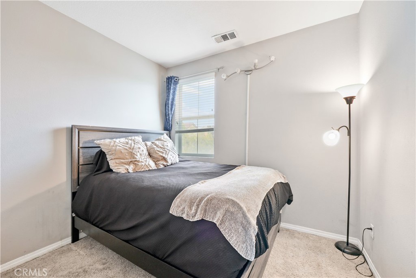
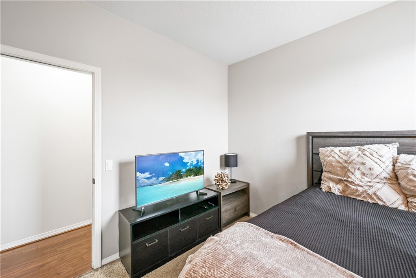
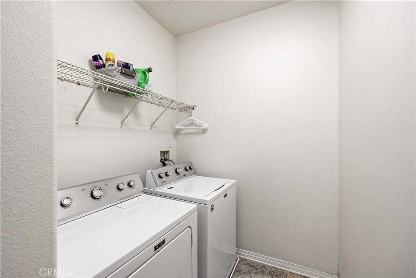
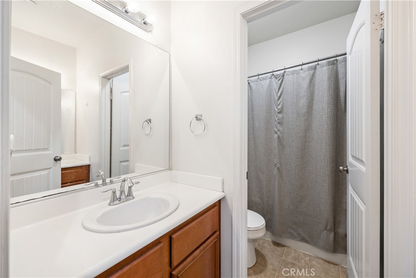
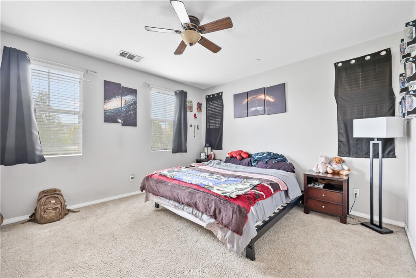

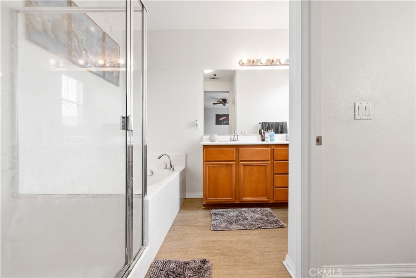
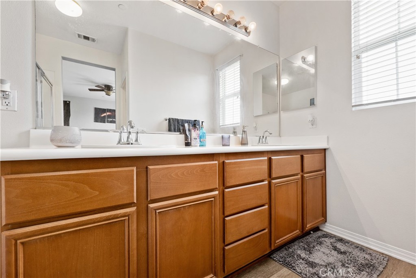
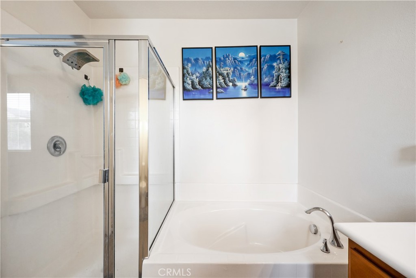
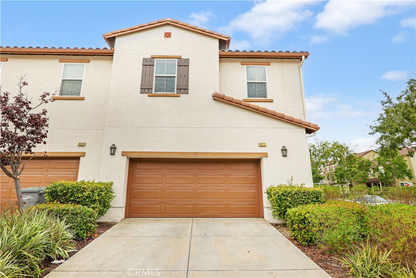
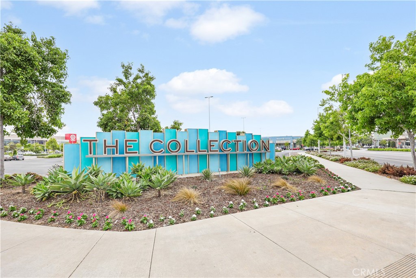
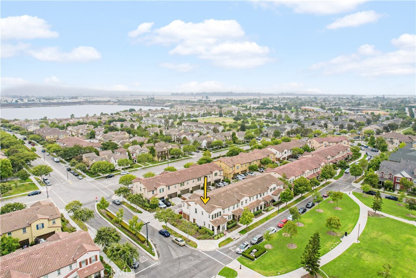
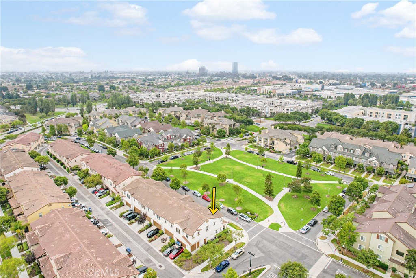
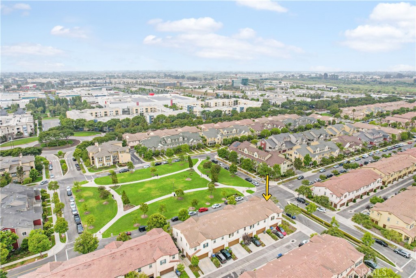
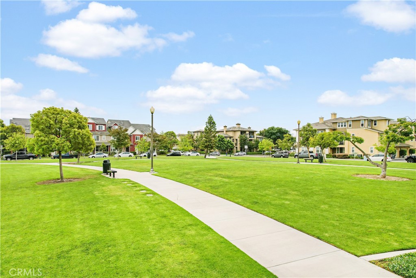
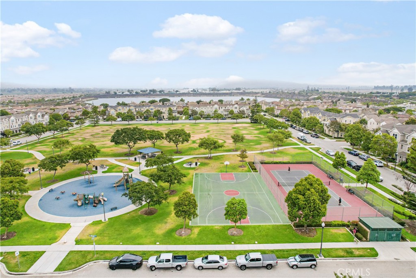
Property Description
Imagine coming home to a space that feels cozy and inviting, where natural light pours through the windows, filling every room with warmth and comfort. This 1556 sq. ft. condo offers just the right balance of space and coziness for your family. The three spare bedrooms are perfectly convenient for children or guests, while the master bedroom is a retreat of its own—massive, with room to relax, unwind, and enjoy the abundance of sunlight. The master bathroom is impressive, featuring a standup shower attached to a luxurious bathtub, offering a private sanctuary within your home.
Your weekends are spent just a few blocks away at The Collection, where you can explore a vibrant array of restaurants featuring flavors from all over the world. Whether it’s catching a movie, grabbing coffee, or enjoying the local parks and green spaces, there's always something for the family to do. Need a change of scenery? Ventura Beach is just a 10-minute drive away, offering the perfect quick getaway for beach days.
Interior Features
| Laundry Information |
| Location(s) |
Inside, Laundry Room, Upper Level |
| Bedroom Information |
| Features |
All Bedrooms Up |
| Bedrooms |
4 |
| Bathroom Information |
| Features |
Bathtub, Separate Shower |
| Bathrooms |
3 |
| Flooring Information |
| Material |
Carpet, Laminate |
| Interior Information |
| Features |
Ceiling Fan(s), Separate/Formal Dining Room, All Bedrooms Up |
| Cooling Type |
Central Air |
Listing Information
| Address |
471 Green River Street |
| City |
Oxnard |
| State |
CA |
| Zip |
93036 |
| County |
Ventura |
| Listing Agent |
Alejandro Hayden DRE #02096963 |
| Courtesy Of |
eXp Realty |
| List Price |
$629,000 |
| Status |
Active Under Contract |
| Type |
Residential |
| Subtype |
Condominium |
| Structure Size |
1,556 |
| Lot Size |
1,556 |
| Year Built |
2008 |
Listing information courtesy of: Alejandro Hayden, eXp Realty. *Based on information from the Association of REALTORS/Multiple Listing as of Dec 23rd, 2024 at 7:22 PM and/or other sources. Display of MLS data is deemed reliable but is not guaranteed accurate by the MLS. All data, including all measurements and calculations of area, is obtained from various sources and has not been, and will not be, verified by broker or MLS. All information should be independently reviewed and verified for accuracy. Properties may or may not be listed by the office/agent presenting the information.
































