4442 Merrill Avenue, Riverside, CA 92506
-
Listed Price :
$675,000
-
Beds :
4
-
Baths :
2
-
Property Size :
1,860 sqft
-
Year Built :
1926
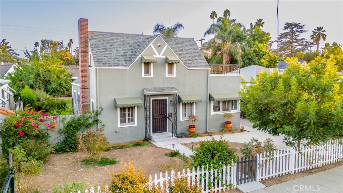
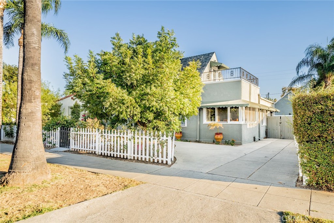
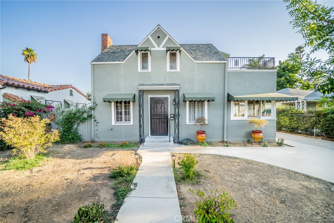
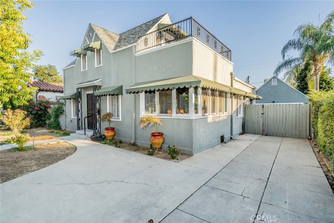
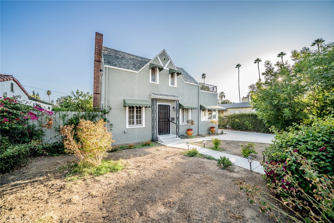
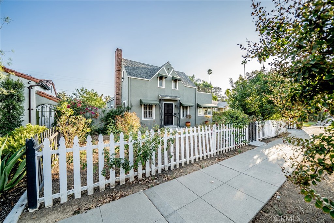
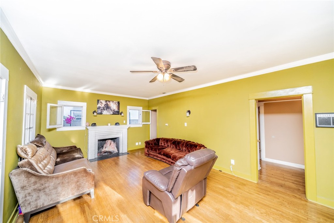
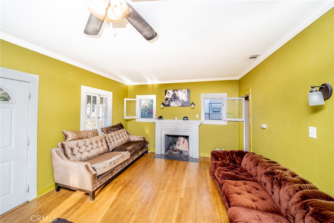
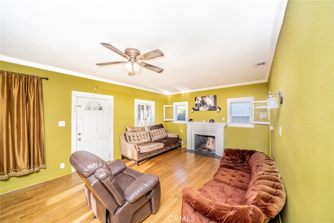
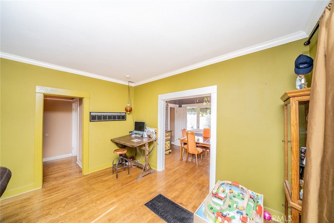
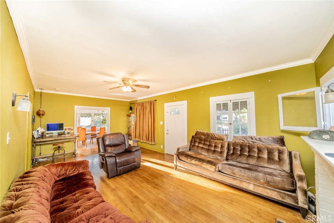
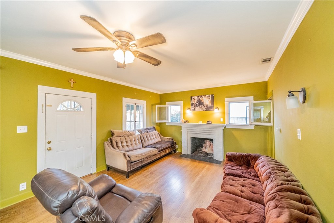
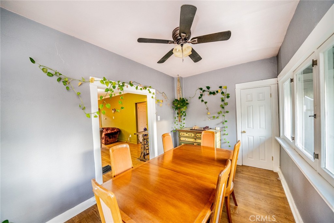
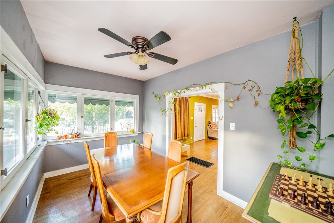
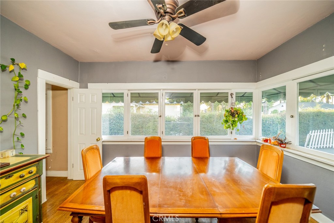
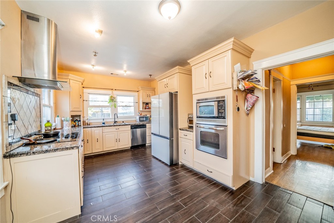
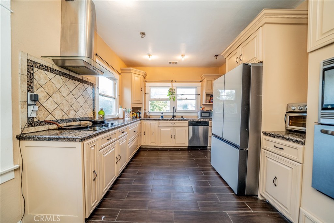
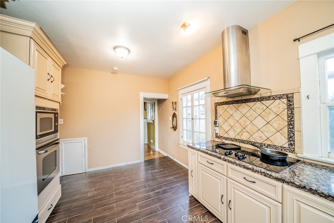
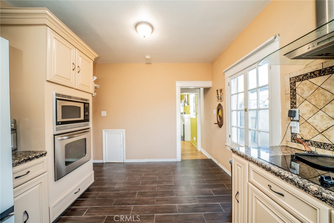
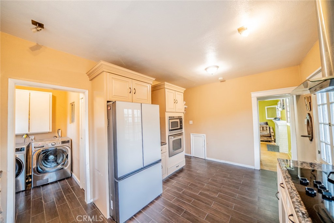
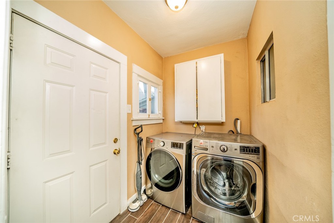
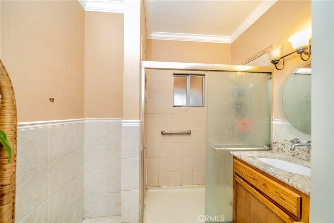
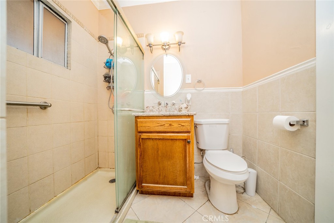
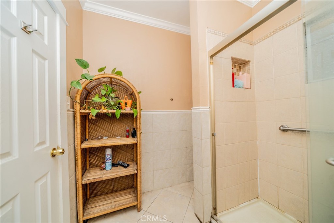
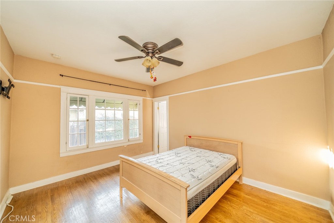
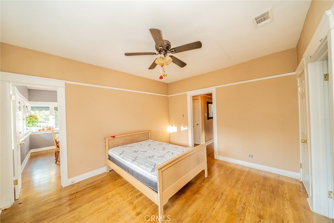
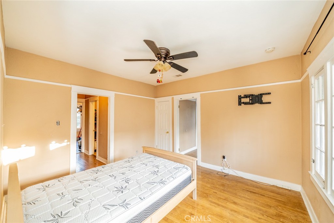
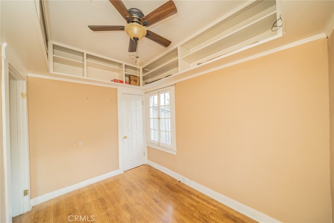
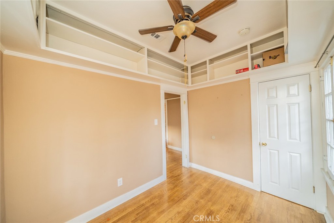
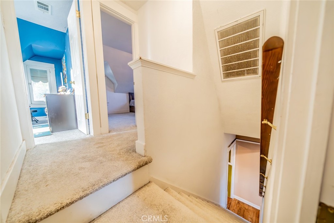
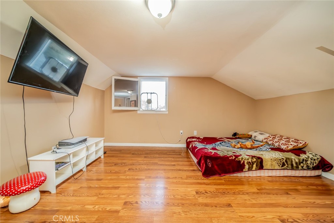
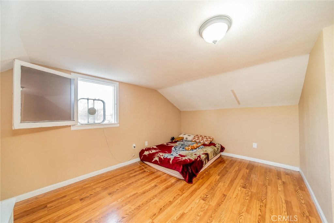
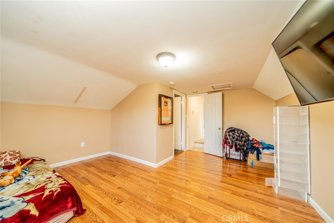
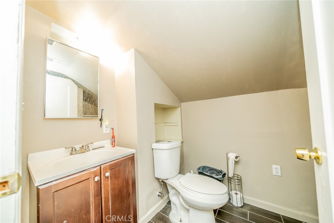
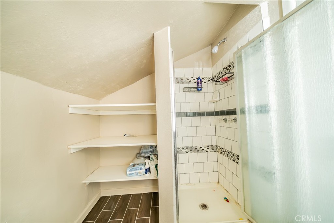
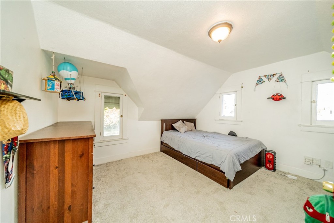
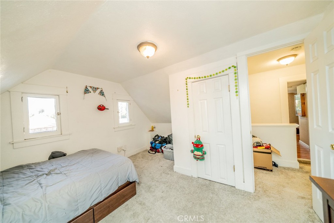
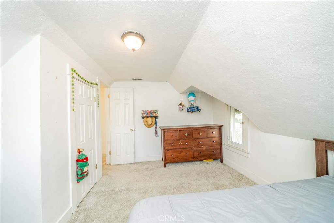
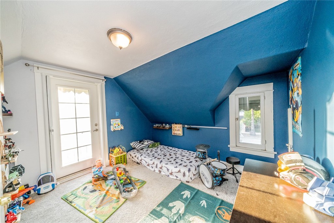
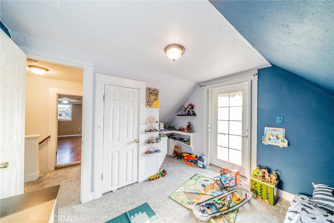
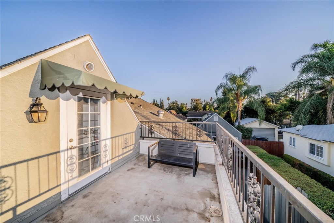
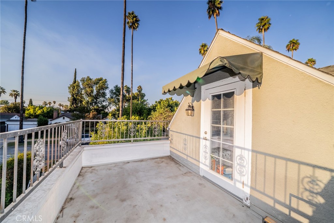
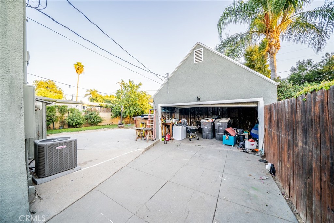
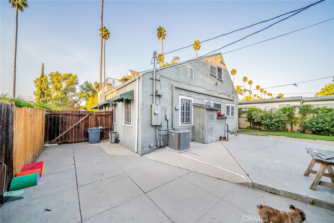
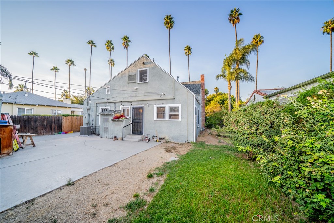
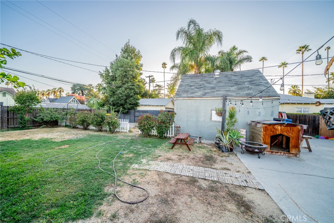
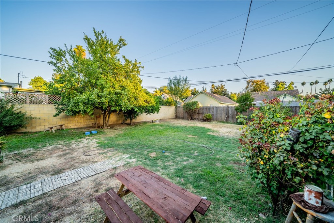
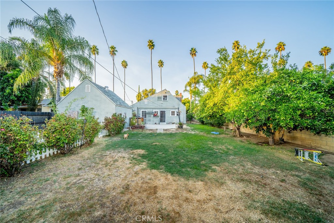
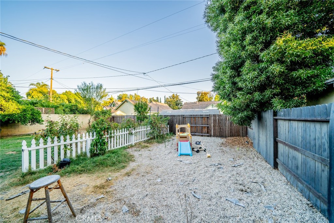
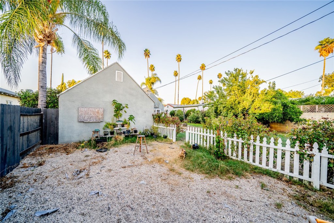
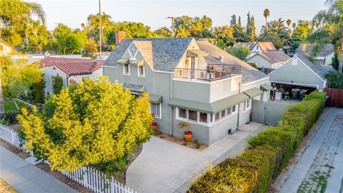
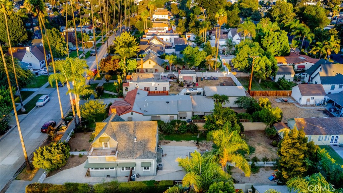
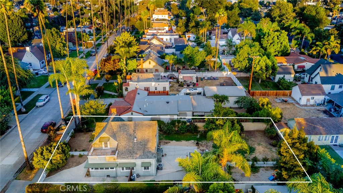
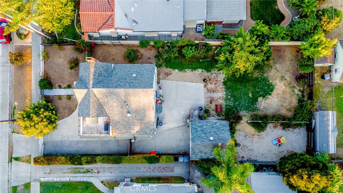
Property Description
THE PERFECT BEAUTIFUL home nested in the award winning Palm Heights Historical District. This 4 bedroom, 2 bath home, with a large living room, hardwood floors and cozy fireplace. The dining room has big windows making the space bright and inviting. kitchen has granite counters, stone backsplash, ample counter space, cook top and separate oven and built in microwave. The large downstairs bedroom has a large walk in closet, and a full bathroom with a walk in shower, and just in the hall an indoor laundry room. Upstairs you will find 3 beautiful bedroom, a bathroom and a deck with beautiful view of the mountain and trees, perfect to sip a cup of fresh coffee in the morning. The outdoor area has plenty of space with endless possibilities for outdoor living gardening, pool, playground for the kids, or even future expansion, detached two car garage with a long driveway and gate. Close to schools, shopping, parks and 91 freeways. This one won't last!
Interior Features
| Laundry Information |
| Location(s) |
Washer Hookup, Inside |
| Bedroom Information |
| Bedrooms |
4 |
| Bathroom Information |
| Bathrooms |
2 |
| Interior Information |
| Cooling Type |
Central Air |
Listing Information
| Address |
4442 Merrill Avenue |
| City |
Riverside |
| State |
CA |
| Zip |
92506 |
| County |
Riverside |
| Listing Agent |
Cindy Urey DRE #01972434 |
| Courtesy Of |
SoCal 5 Real Estate |
| List Price |
$675,000 |
| Status |
Hidden |
| Type |
Residential |
| Subtype |
Single Family Residence |
| Structure Size |
1,860 |
| Lot Size |
7,841 |
| Year Built |
1926 |
Listing information courtesy of: Cindy Urey, SoCal 5 Real Estate. *Based on information from the Association of REALTORS/Multiple Listing as of Dec 16th, 2024 at 11:47 AM and/or other sources. Display of MLS data is deemed reliable but is not guaranteed accurate by the MLS. All data, including all measurements and calculations of area, is obtained from various sources and has not been, and will not be, verified by broker or MLS. All information should be independently reviewed and verified for accuracy. Properties may or may not be listed by the office/agent presenting the information.






















































