26328 Ridgemoor Road, Menifee, CA 92586
-
Listed Price :
$429,900
-
Beds :
3
-
Baths :
2
-
Property Size :
1,618 sqft
-
Year Built :
1964
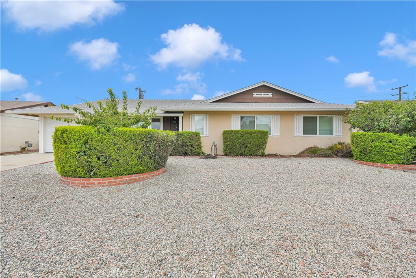
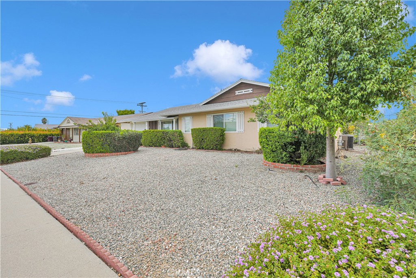
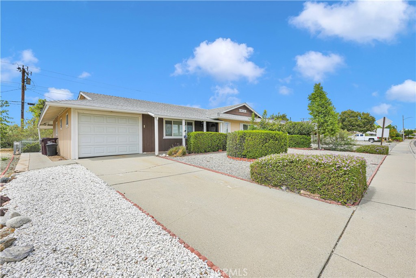
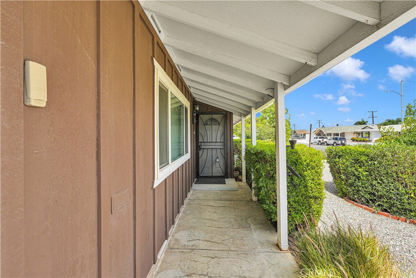
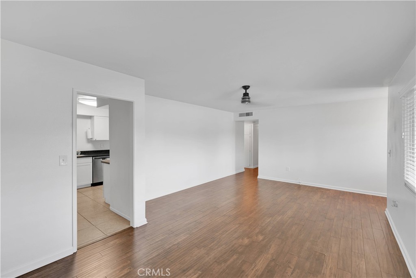
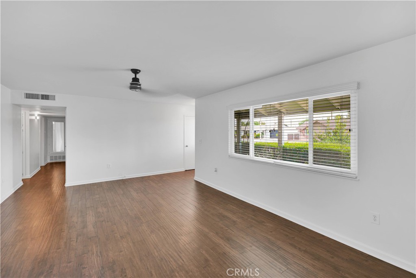
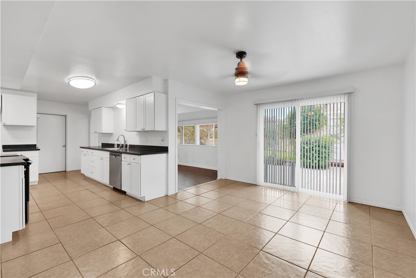
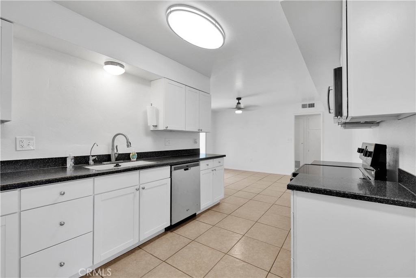
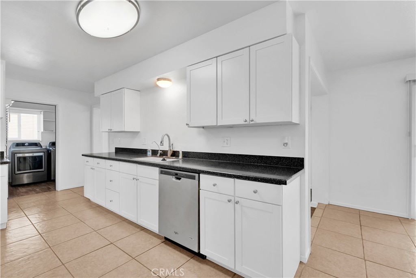
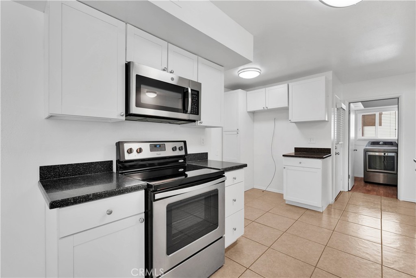
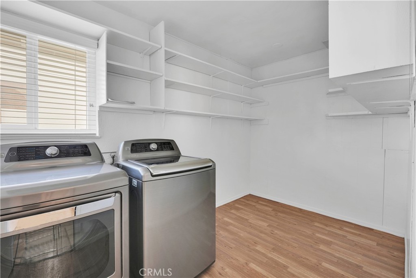
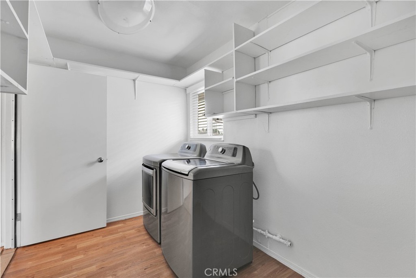
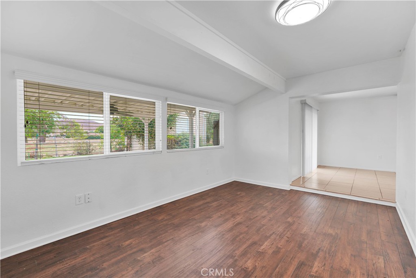
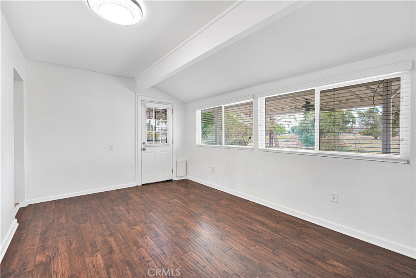
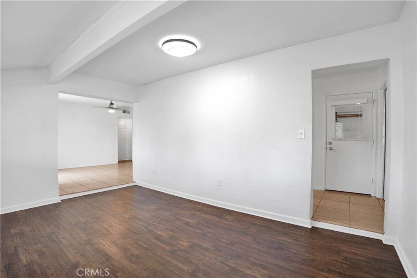
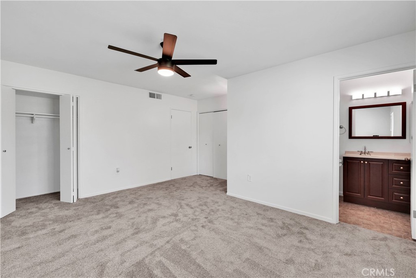
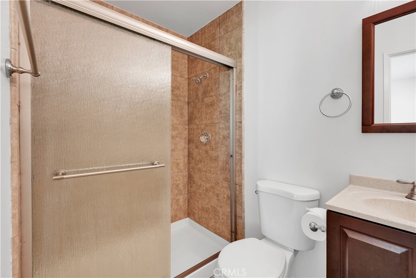
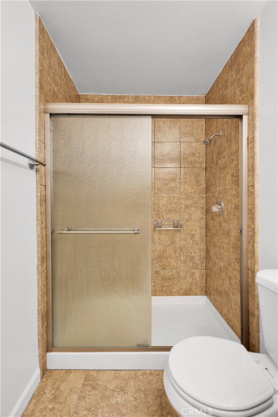
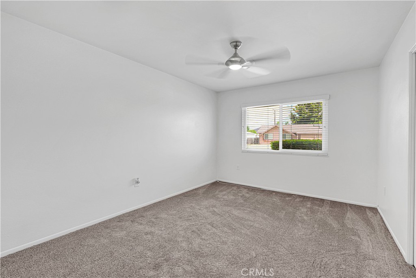
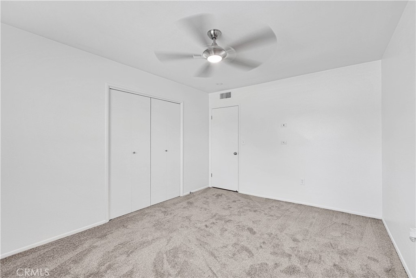
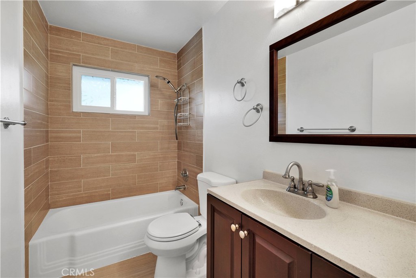
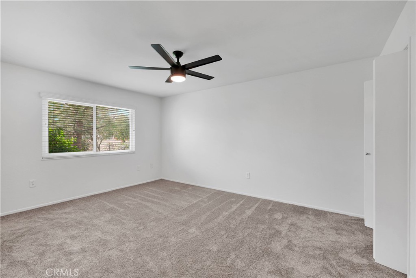
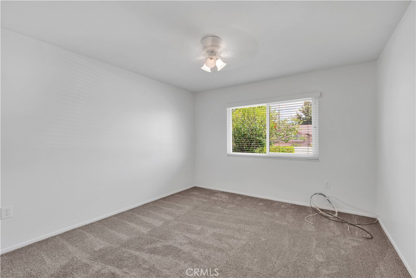
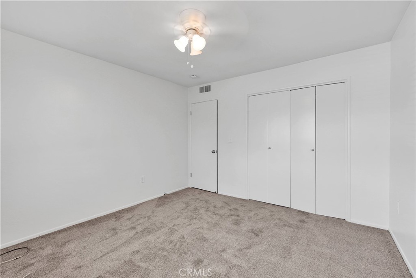
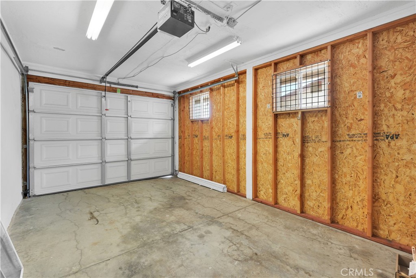
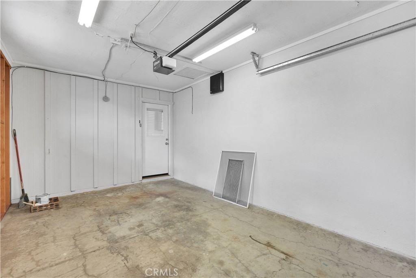
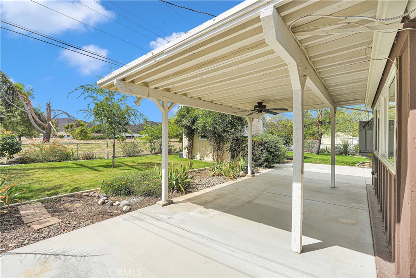
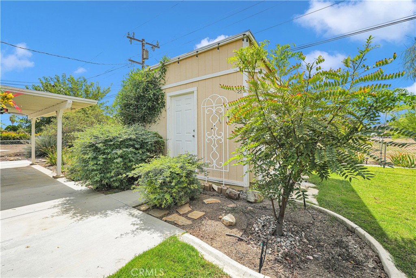
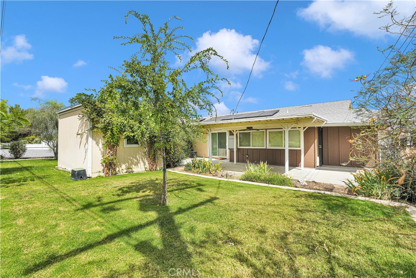
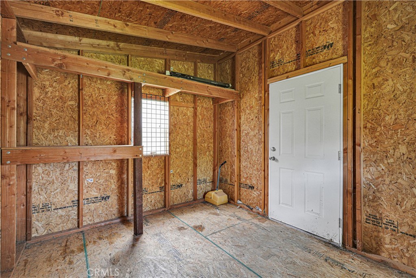
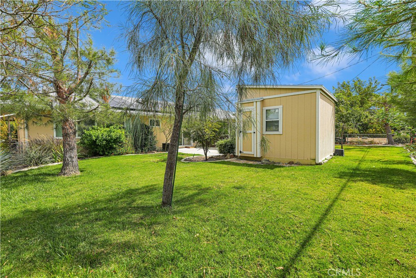
Property Description
Welcome to 2628 Ridgemoor Rd. Located in the highly desired Sun City Civic 55+ Community with Low Taxes and Low HOA. Upon entry, you'll first notice the formal living room with open floor plan concept & newly installed laminate flooring. As you enter the naturally lit kitchen, you'll find newer cabinets, quartz counter tops and stainless steel appliances. The connecting dinning room allows for lighting to flow continuously through the rooms with access to the family room where one can enjoy the private backyard views. When making your way to the north side of the house there are 3 spacious bedrooms with newly installed carpet. Both bathrooms include pleasant upgrades. Furthermore, unlike many of the homes in this community this one includes its very own private garage. The backyard, with mountain views and no rear neighbors has its patio and newly built shed.
Interior Features
| Laundry Information |
| Location(s) |
Laundry Room |
| Kitchen Information |
| Features |
Granite Counters |
| Bedroom Information |
| Features |
All Bedrooms Down |
| Bedrooms |
3 |
| Bathroom Information |
| Bathrooms |
2 |
| Flooring Information |
| Material |
Laminate |
| Interior Information |
| Features |
All Bedrooms Down |
| Cooling Type |
Central Air |
Listing Information
| Address |
26328 Ridgemoor Road |
| City |
Menifee |
| State |
CA |
| Zip |
92586 |
| County |
Riverside |
| Listing Agent |
Ghassan Shalabi DRE #01951648 |
| Courtesy Of |
ALIGN HOMES |
| List Price |
$429,900 |
| Status |
Active |
| Type |
Residential |
| Subtype |
Single Family Residence |
| Structure Size |
1,618 |
| Lot Size |
7,841 |
| Year Built |
1964 |
Listing information courtesy of: Ghassan Shalabi, ALIGN HOMES. *Based on information from the Association of REALTORS/Multiple Listing as of Dec 5th, 2024 at 3:37 AM and/or other sources. Display of MLS data is deemed reliable but is not guaranteed accurate by the MLS. All data, including all measurements and calculations of area, is obtained from various sources and has not been, and will not be, verified by broker or MLS. All information should be independently reviewed and verified for accuracy. Properties may or may not be listed by the office/agent presenting the information.































