1445 Savoy Circle, San Diego, CA 92107
-
Listed Price :
$3,000,000
-
Beds :
5
-
Baths :
4
-
Property Size :
3,691 sqft
-
Year Built :
1950
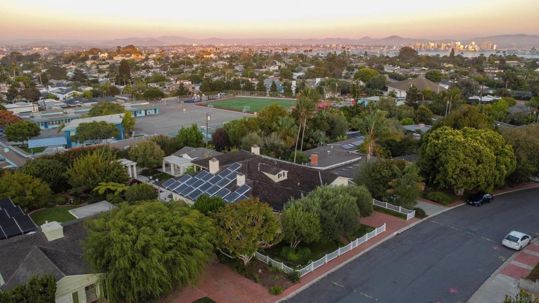
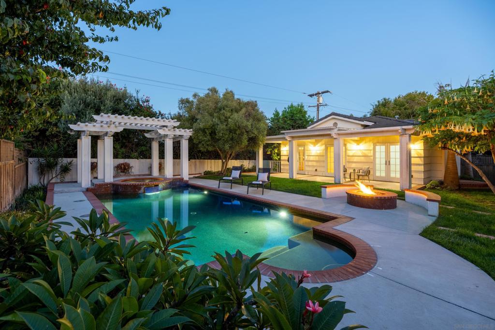
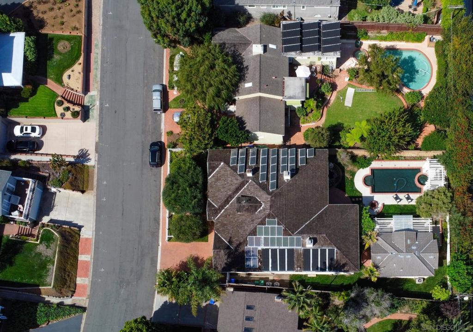
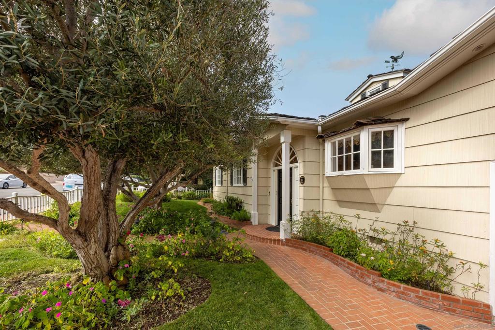
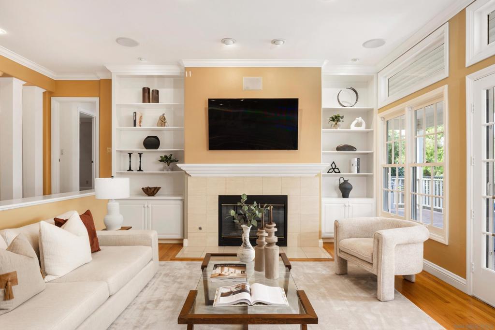
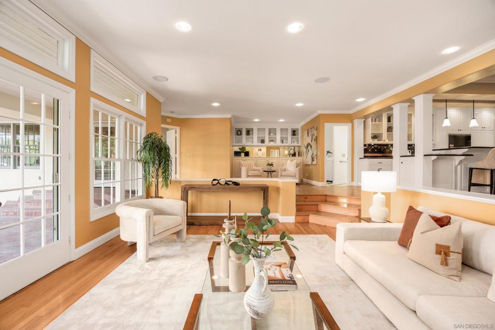
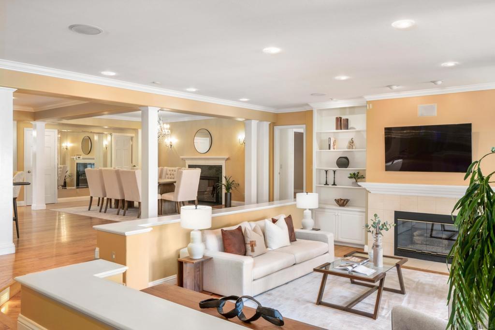
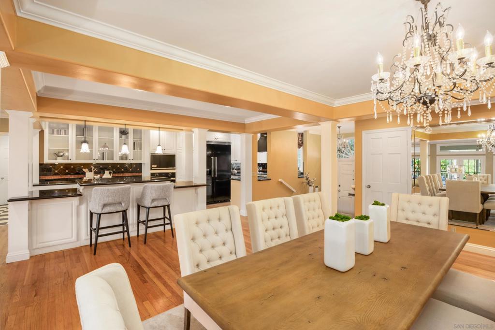
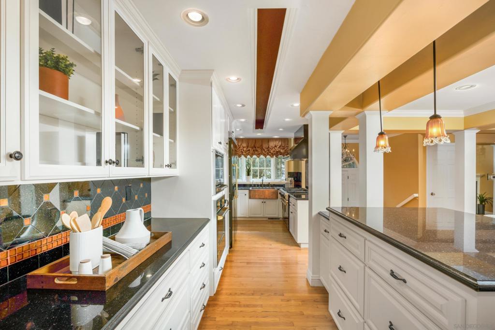
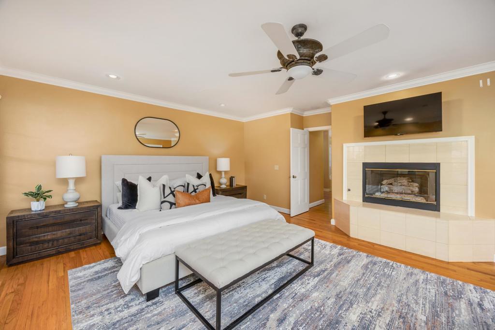
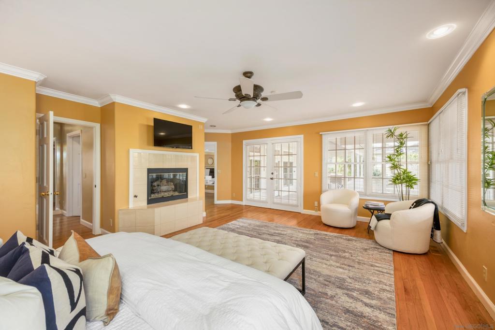
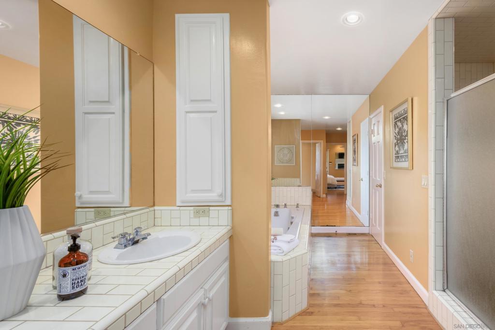
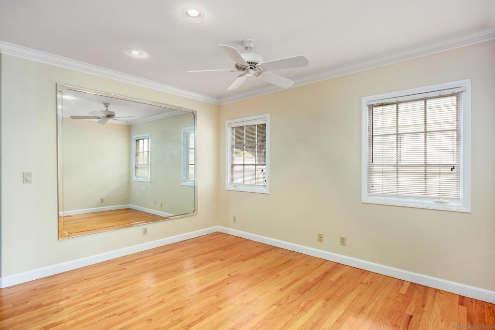
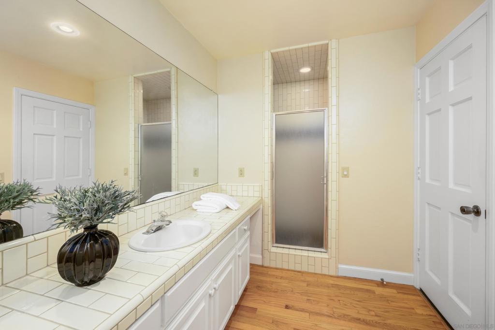
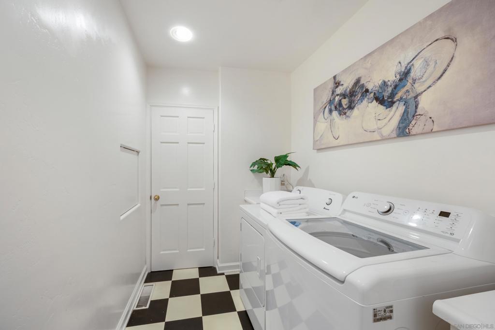
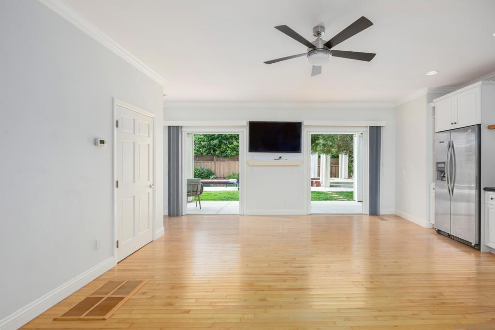
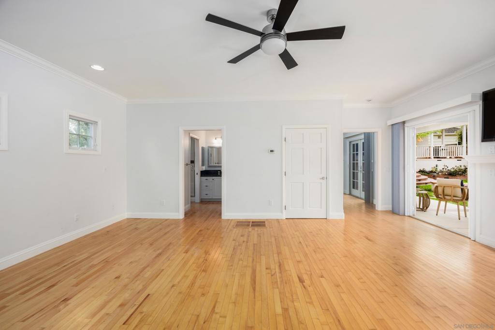
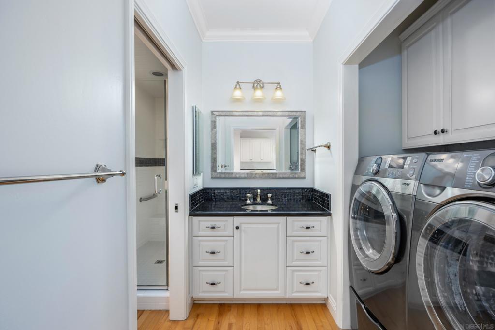
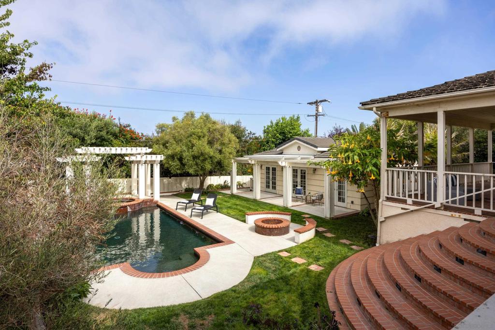
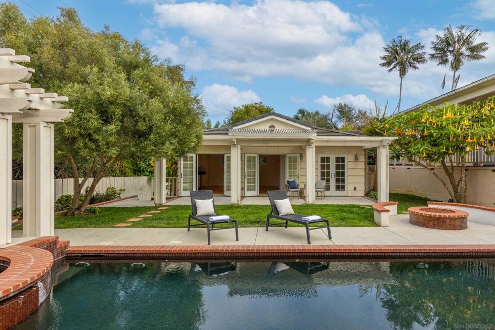
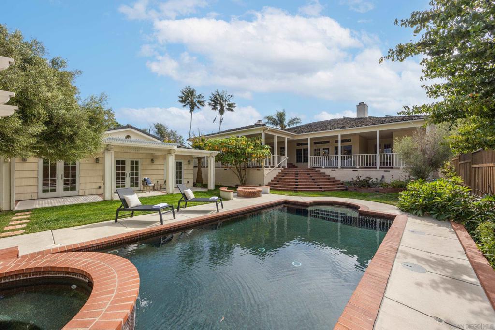
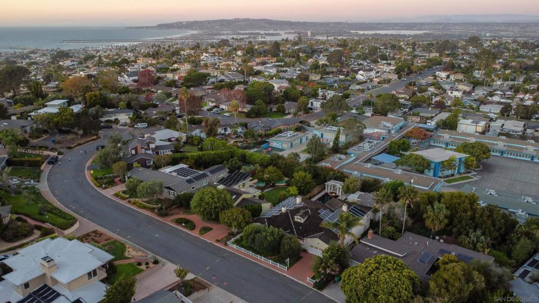
Property Description
Welcome to 1445 Savoy - home sits on over a 12,500 sqft lot with a permitted/detached ADU with over 700 sqft. This unassuming Cape Cod home was completely remodeled in 1990 and updated again in 2005 when it won a Design Excellence award in Professional Remodeler Magazine. The primary home has an abundance of privacy. Leading off the living space, you’ll find a large, covered patio overlooking the backyard with cascading brick stairs down to the pool and accessory dwelling unit. The home features two ensuite bedrooms, all Viking kitchen appliances (refrigerator / two ovens / stove / hood / microwave / trash compactor / dishwasher), solid oak hardwood floors throughout, two forced air units, three gas fireplaces (dining room / living room / primary bedroom), 11’ garage ceiling, fully owned solar system, and a storage room/potential workshop with over 450 sqft not included in the home square footage.
Interior Features
| Laundry Information |
| Location(s) |
Gas Dryer Hookup, Laundry Room |
| Bedroom Information |
| Bedrooms |
5 |
| Bathroom Information |
| Bathrooms |
4 |
| Flooring Information |
| Material |
Wood |
| Interior Information |
| Features |
Walk-In Closet(s) |
| Cooling Type |
Central Air, Dual |
Listing Information
| Address |
1445 Savoy Circle |
| City |
San Diego |
| State |
CA |
| Zip |
92107 |
| County |
San Diego |
| Listing Agent |
Brian Gerwe DRE #01966321 |
| Courtesy Of |
Top Coastal Properties |
| List Price |
$3,000,000 |
| Status |
Pending |
| Type |
Residential |
| Subtype |
Single Family Residence |
| Structure Size |
3,691 |
| Lot Size |
12,800 |
| Year Built |
1950 |
Listing information courtesy of: Brian Gerwe, Top Coastal Properties. *Based on information from the Association of REALTORS/Multiple Listing as of Dec 20th, 2024 at 5:48 AM and/or other sources. Display of MLS data is deemed reliable but is not guaranteed accurate by the MLS. All data, including all measurements and calculations of area, is obtained from various sources and has not been, and will not be, verified by broker or MLS. All information should be independently reviewed and verified for accuracy. Properties may or may not be listed by the office/agent presenting the information.






















