7891 Holland Park Court, Chino, CA 91708
-
Listed Price :
$1,060,000
-
Beds :
6
-
Baths :
4
-
Property Size :
3,784 sqft
-
Year Built :
2012
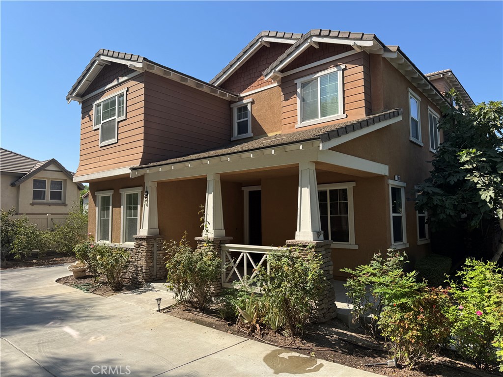
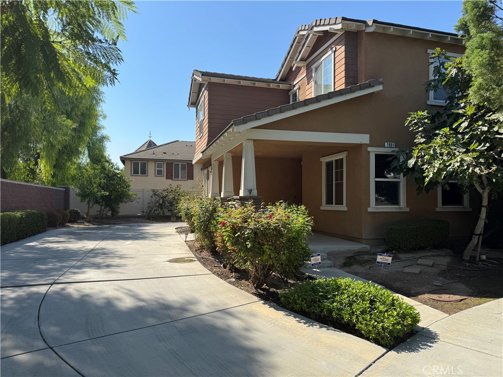
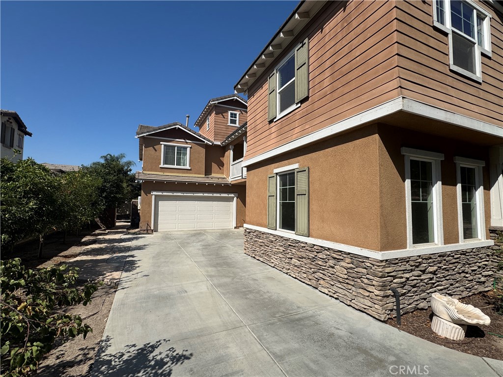
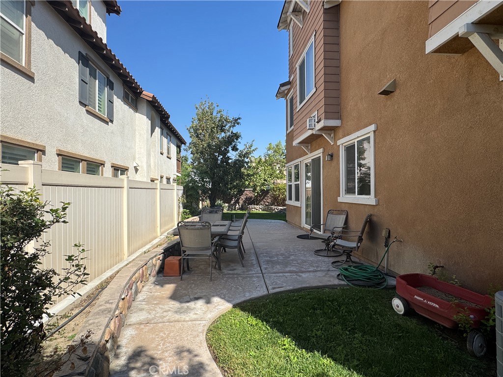
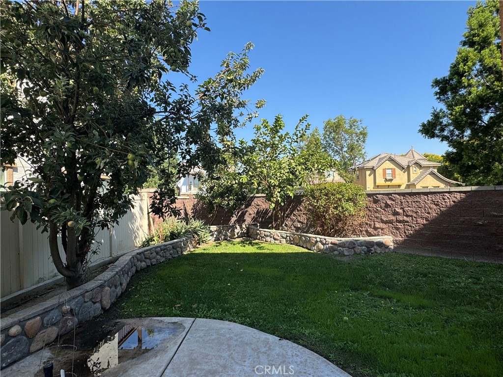
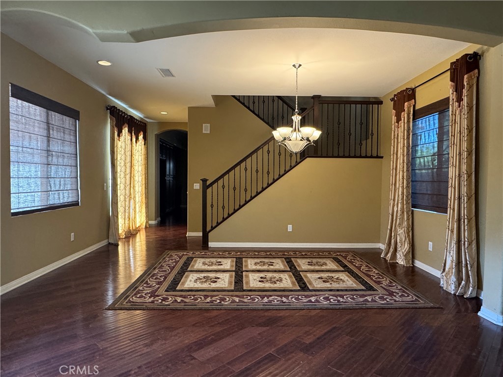
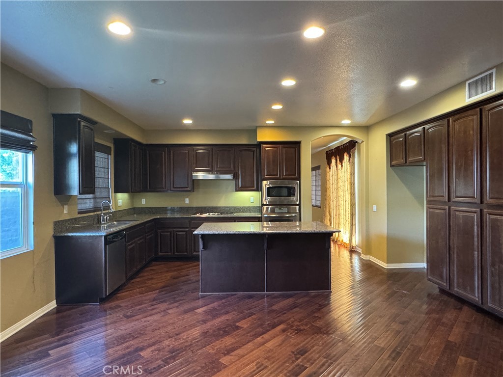
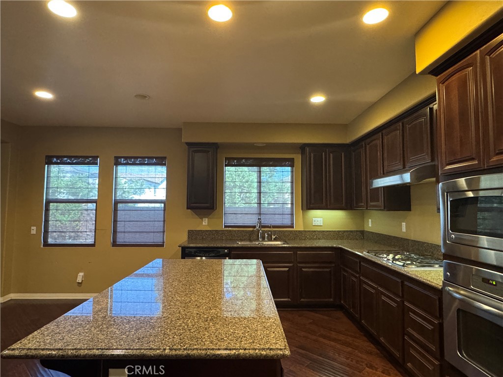
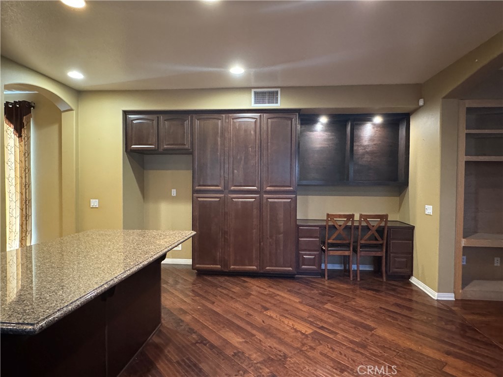
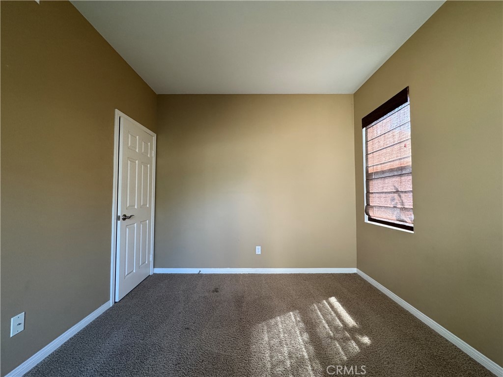
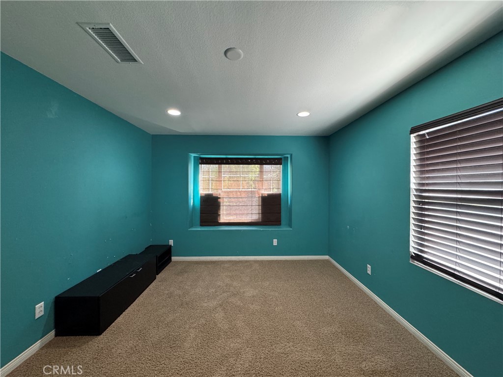
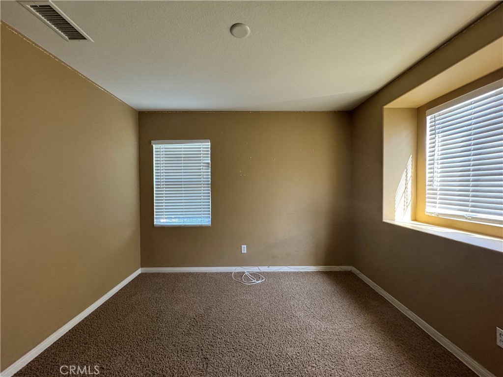
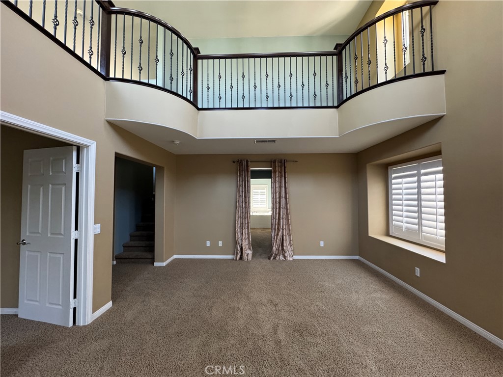
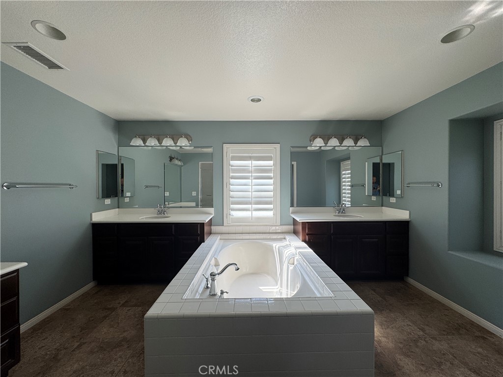
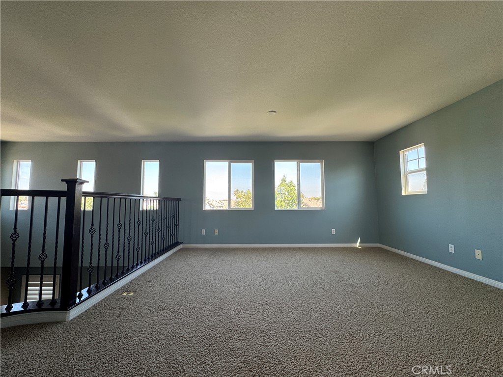
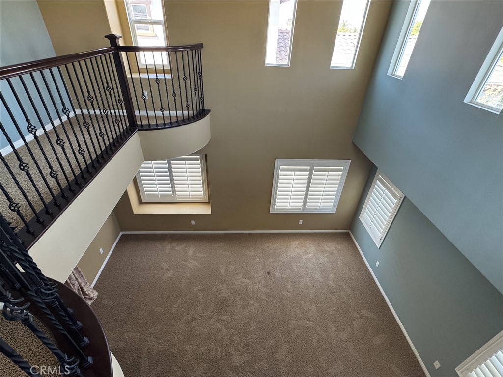
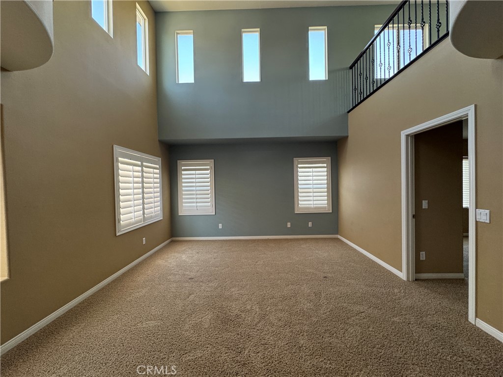
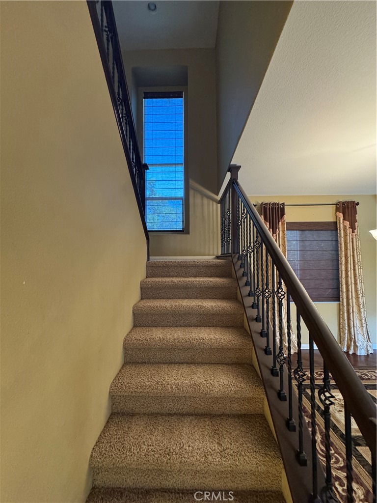
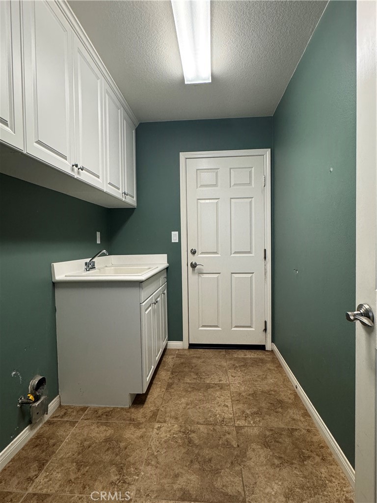
Property Description
3784 Sft on a big lot approximately 8560 sft with paid-off solar panels! Beautiful floor plan includes gourmet Kitchen with stainless steel appliances, granite counters, center island, opening to great room/family room with fireplace and entertainment unit. Additional formal living area with access to side courtyard/driveway. Upstairs include a long big balcony, a huge Master Bedroom Suite with high ceiling and stairs leading to a unique and additional level loft space for nursery/gym/study/hobby room. Master bath includes a big soaking tub, double vanity and walk in closets. Highly upgraded throughout including flooring, window coverings, wrought iron banisters etc. Nestled in an UNIQUE LOCATION on a Cul-de-sac, allowing abundant privacy, long driveway. Spacious wraparound backyard with professional landscaping including grass area, patio/courtyard and river rock planters and multiple fruit trees. Part of sought after THE PRESERVE AT CHINO community where HOA provides access to state-of-art club house.
Interior Features
| Laundry Information |
| Location(s) |
Laundry Room |
| Bedroom Information |
| Features |
Multi-Level Bedroom, Bedroom on Main Level |
| Bedrooms |
6 |
| Bathroom Information |
| Bathrooms |
4 |
| Interior Information |
| Features |
Bedroom on Main Level |
| Cooling Type |
Central Air |
Listing Information
| Address |
7891 Holland Park Court |
| City |
Chino |
| State |
CA |
| Zip |
91708 |
| County |
San Bernardino |
| Listing Agent |
Yu Gu DRE #01905388 |
| Courtesy Of |
YAWA Realty |
| List Price |
$1,060,000 |
| Status |
Active |
| Type |
Residential |
| Subtype |
Single Family Residence |
| Structure Size |
3,784 |
| Lot Size |
8,560 |
| Year Built |
2012 |
Listing information courtesy of: Yu Gu, YAWA Realty. *Based on information from the Association of REALTORS/Multiple Listing as of Oct 27th, 2024 at 4:44 PM and/or other sources. Display of MLS data is deemed reliable but is not guaranteed accurate by the MLS. All data, including all measurements and calculations of area, is obtained from various sources and has not been, and will not be, verified by broker or MLS. All information should be independently reviewed and verified for accuracy. Properties may or may not be listed by the office/agent presenting the information.



















