5442 Kenosha Lane, Irvine, CA 92603
-
Listed Price :
$8,500/month
-
Beds :
5
-
Baths :
5
-
Property Size :
3,468 sqft
-
Year Built :
2011
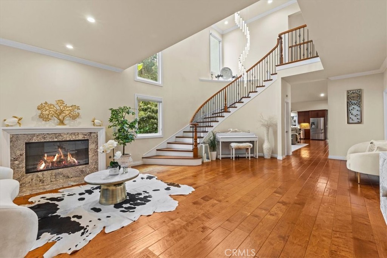
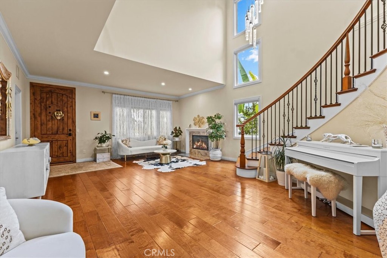
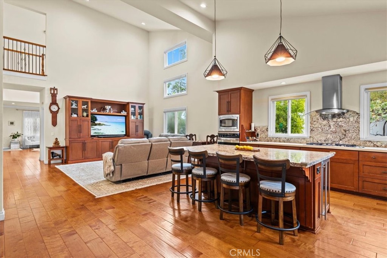
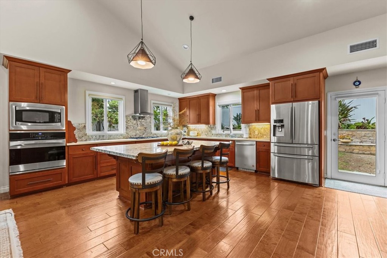
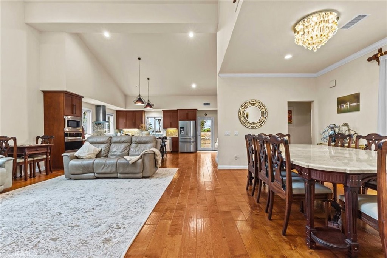
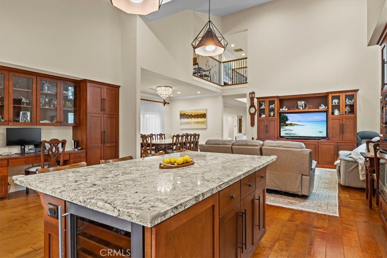
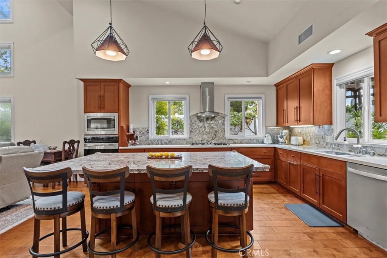
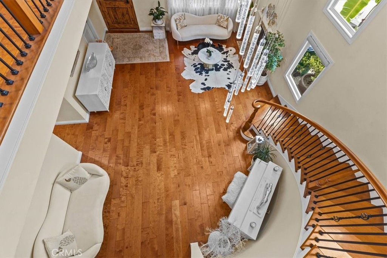
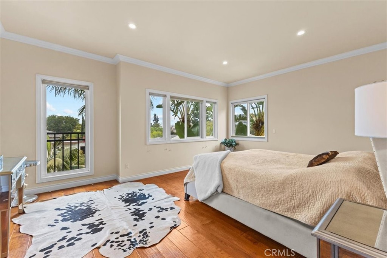
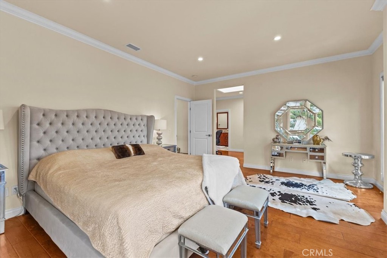
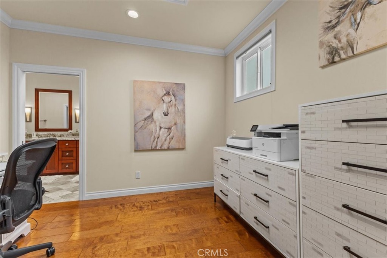
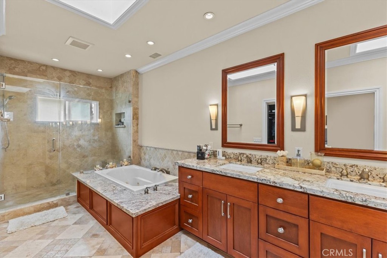
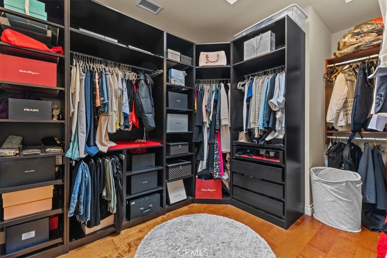
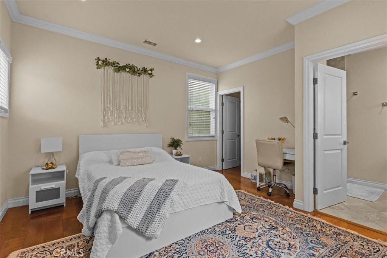
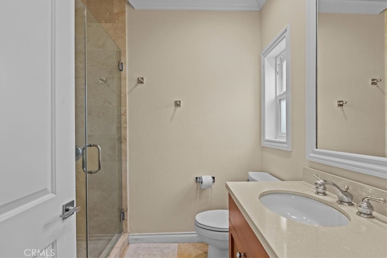
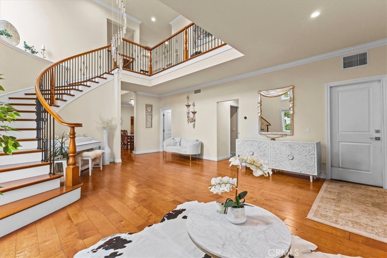
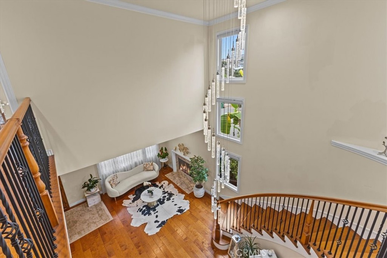
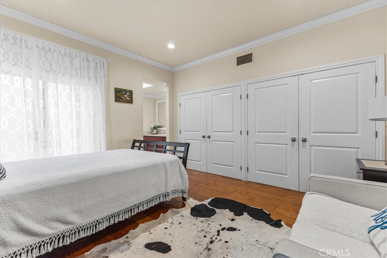
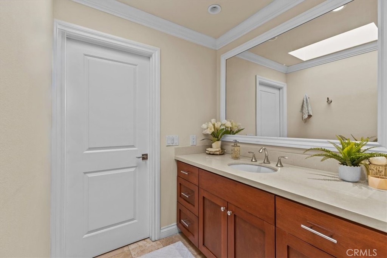
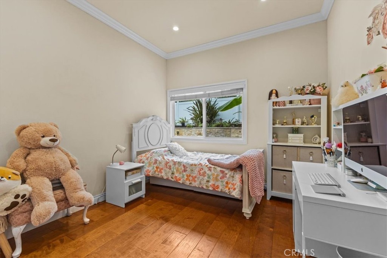
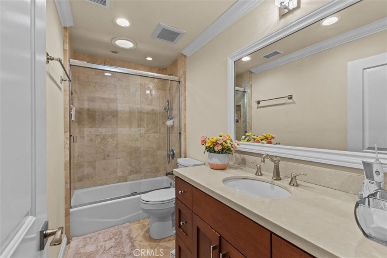
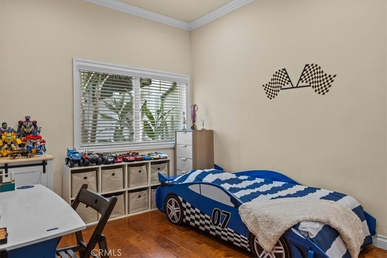
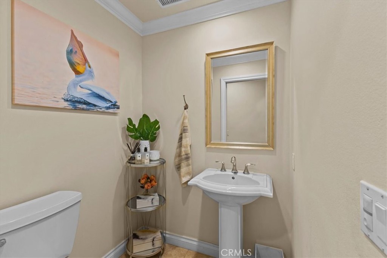
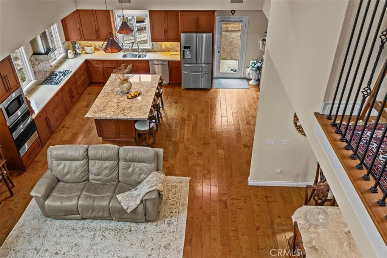
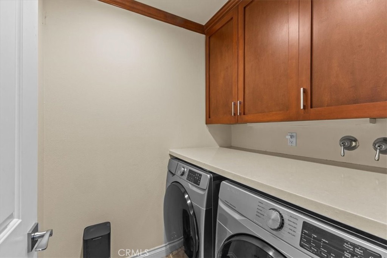
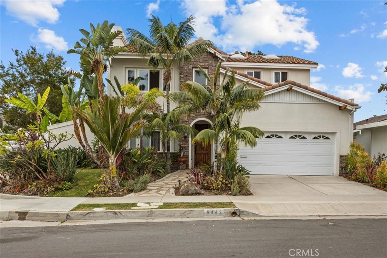
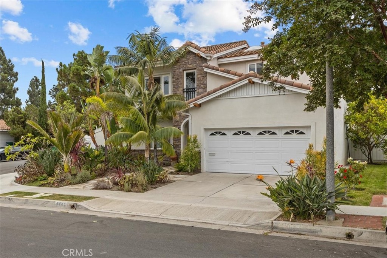
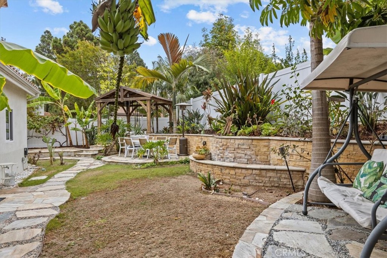

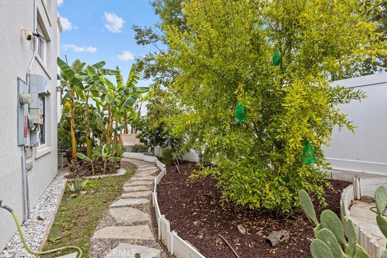
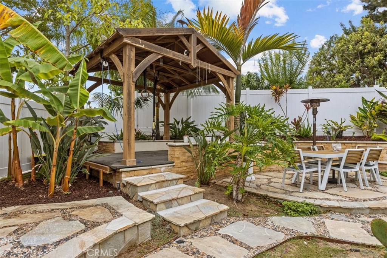
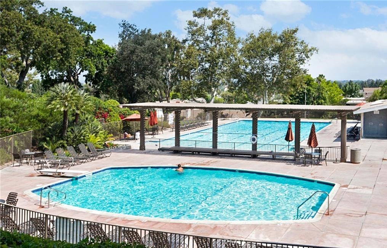
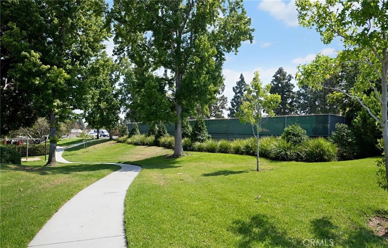
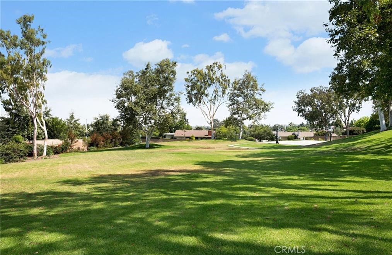
Property Description
Welcome to your dream home in the heart of Turtle Rock! This stunning custom residence, completed in 2011, is perfectly situated on a premium corner lot with lush landscaping. With dual primary suites upstairs and downstairs and a guest ensuite upstairs, making it ideal for multi-generational living and offers ample space and comfort for the entire family. As you enter, you’ll be captivated by the two-story high ceilings in both the grand entrance and the gourmet kitchen, which flood the space with natural light. The kitchen features a spacious island, stainless steel appliances, granite and quartz countertops, and self-closing drawers—perfect for culinary enthusiasts and entertaining. Adjacent to the kitchen, a dedicated office space with custom built-ins provides an ideal setting for work or study, blending functionality and style. The main primary suite is a true retreat, boasting breathtaking hillside views through oversized windows. It includes a private retreat area, perfect for a home office, workout space, or yoga studio, along with a generous walk-in closet and a spa-like primary bath for ultimate relaxation. Upstairs, the guest ensuite offers privacy for visitors, while downstairs, two oversized bedrooms provide plenty of space for family members or guests. The downstairs primary suite provides additional convenience, while upstairs, a guest ensuite offers privacy for visitors.
Enjoy the comfort of dual-zone air conditioning, ensuring optimal climate control throughout the home. With paid-off solar panels, you can benefit from energy efficiency and savings. The attached two-car garage adds convenience and storage.
Step outside to experience seamless indoor-outdoor living with direct access from the kitchen to the backyard oasis, featuring a sports station, a lovely dining area, and a brand-new fence—ideal for gatherings and outdoor fun. Enjoy World-Class Amenities , Parks, Community Pools , tennis courts, Barbecue ,Picnic Area & Hiking Trails all inspired by the warm ambiance of their surrounding environment. Located minutes to national ranked University High school, Turtle Rock elementary school, Short distance to UCI & minutes from Dining Destinations at UCI Shopping Center, Irvine Spectrum Center & John Wayne Airport!
Interior Features
| Laundry Information |
| Location(s) |
Inside, Laundry Room |
| Bedroom Information |
| Bedrooms |
5 |
| Bathroom Information |
| Bathrooms |
5 |
| Flooring Information |
| Material |
Wood |
| Interior Information |
| Features |
Breakfast Bar, Crown Molding, Cathedral Ceiling(s), Separate/Formal Dining Room, Eat-in Kitchen, Furnished, Granite Counters, High Ceilings, In-Law Floorplan, Open Floorplan, Partially Furnished, Stone Counters, Recessed Lighting, Storage, Two Story Ceilings, Bedroom on Main Level, Entrance Foyer, Loft, Main Level Primary, Multiple Primary Suites, Primary Suite |
| Cooling Type |
Central Air |
Listing Information
| Address |
5442 Kenosha Lane |
| City |
Irvine |
| State |
CA |
| Zip |
92603 |
| County |
Orange |
| Listing Agent |
Bita Tahmasebi DRE #01976507 |
| Co-Listing Agent |
Kambiz Ansari DRE #02133338 |
| Courtesy Of |
Berkshire Hathaway HomeService |
| List Price |
$8,500/month |
| Status |
Active |
| Type |
Residential Lease |
| Subtype |
Single Family Residence |
| Structure Size |
3,468 |
| Lot Size |
6,780 |
| Year Built |
2011 |
Listing information courtesy of: Bita Tahmasebi, Kambiz Ansari, Berkshire Hathaway HomeService. *Based on information from the Association of REALTORS/Multiple Listing as of Oct 10th, 2024 at 7:00 PM and/or other sources. Display of MLS data is deemed reliable but is not guaranteed accurate by the MLS. All data, including all measurements and calculations of area, is obtained from various sources and has not been, and will not be, verified by broker or MLS. All information should be independently reviewed and verified for accuracy. Properties may or may not be listed by the office/agent presenting the information.


































