609 Desert West Drive, Rancho Mirage, CA 92270
-
Listed Price :
$485,000
-
Beds :
2
-
Baths :
2
-
Property Size :
2,195 sqft
-
Year Built :
1980
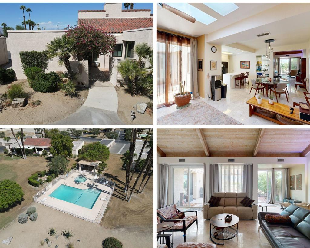
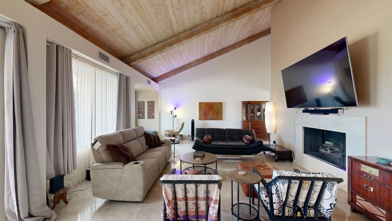
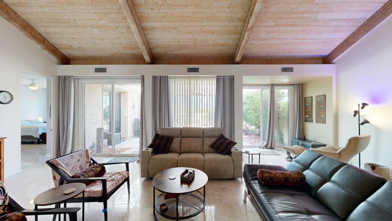
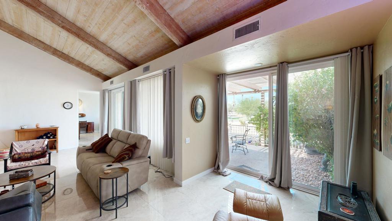
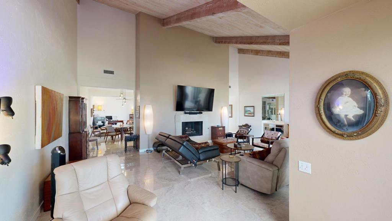
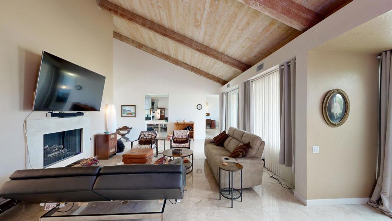
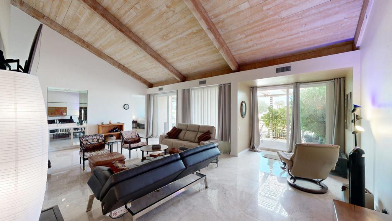
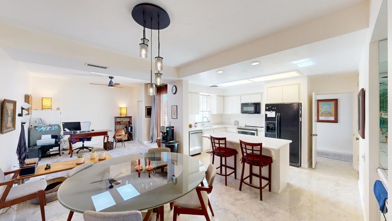
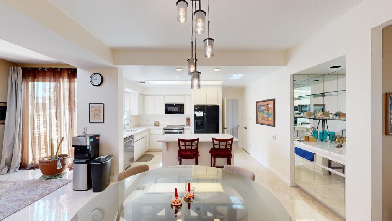
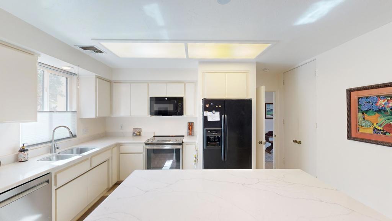
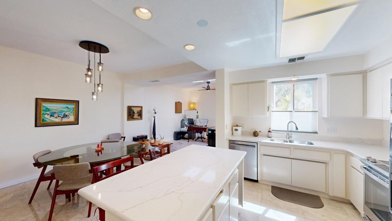
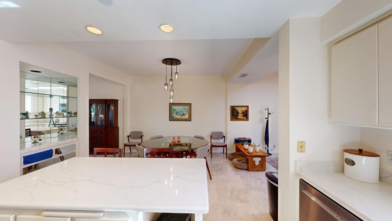
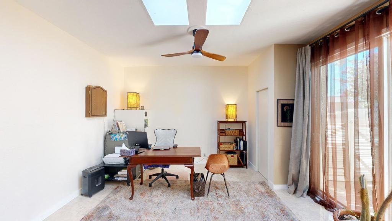
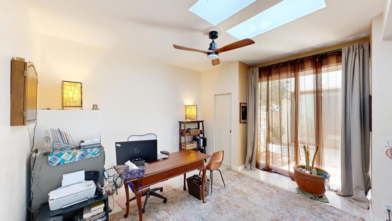
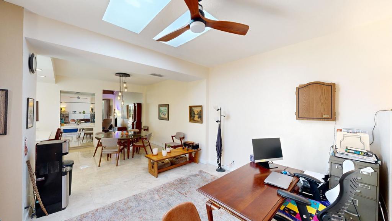
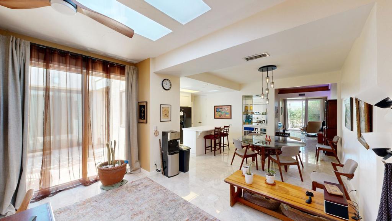
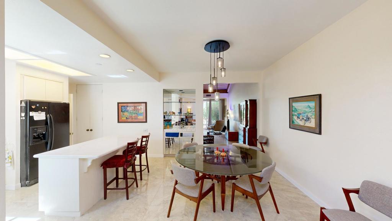
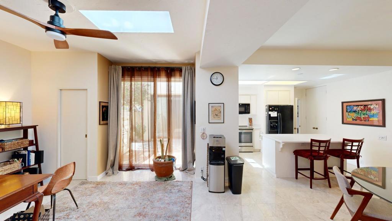
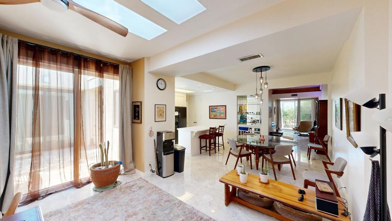
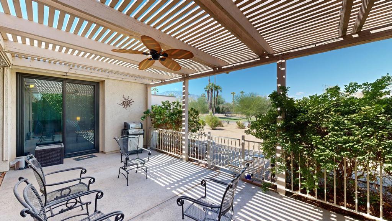
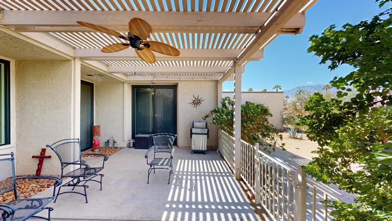
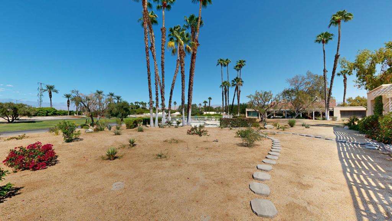
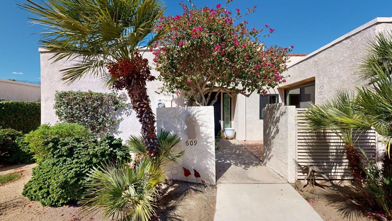
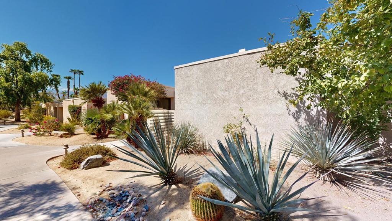
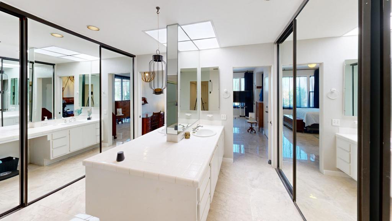
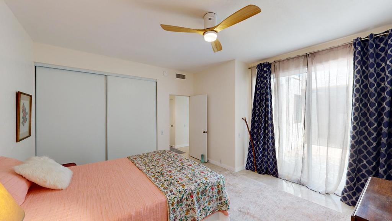
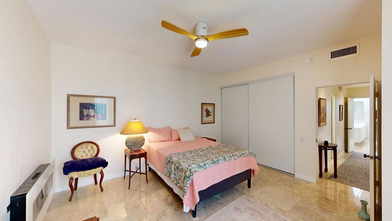
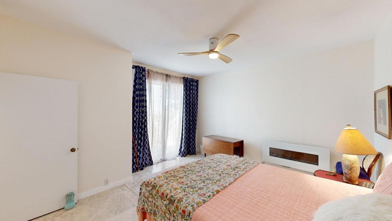
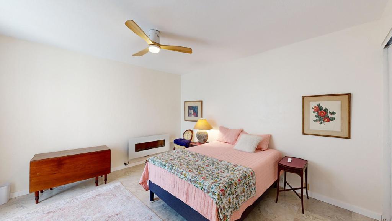
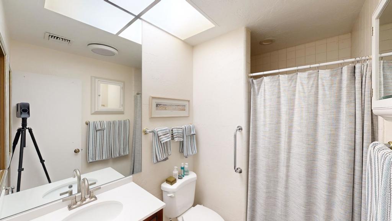
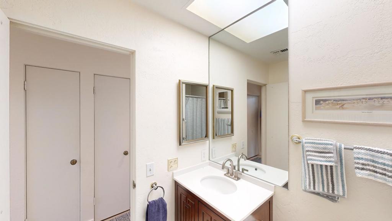
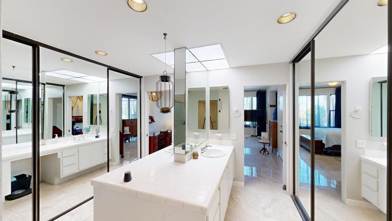
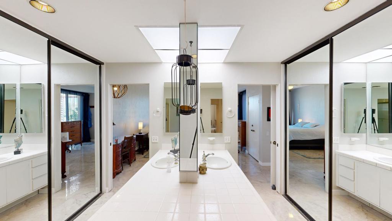
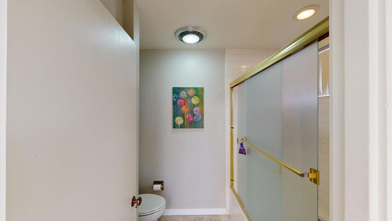
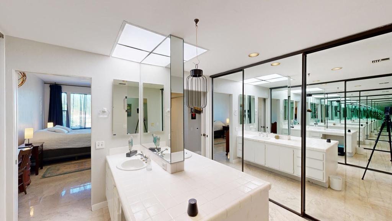
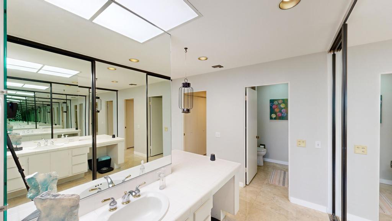
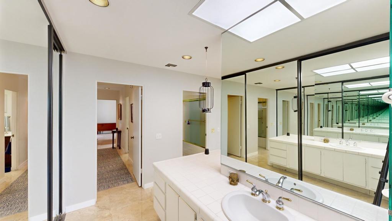
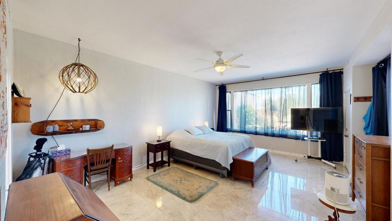
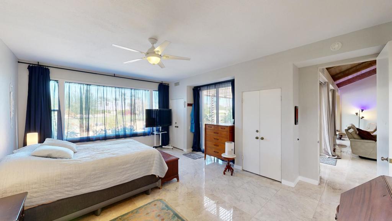
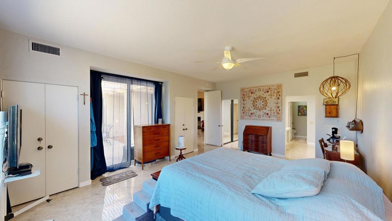
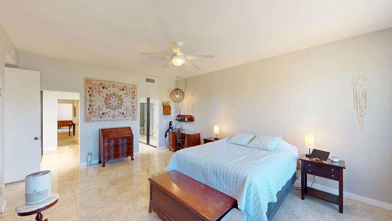
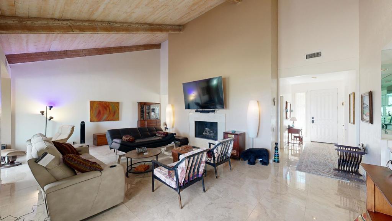
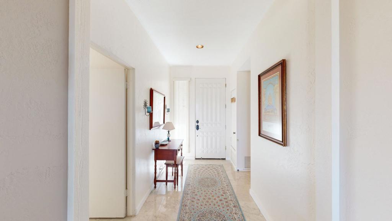
Property Description
This spacious 2-bedroom, 2-bathroom home has been partially renovated and features an additional space that can be used as a home office or easily converted into a third bedroom. Recent upgrades include new hot and cold water shut-off valves, fresh paint, new tile floors, new windows and sliders, and updated countertops with a new sink. The kitchen is functional and opens up to the dining and living areas, making it perfect for everyday living. The guest bathroom has been enhanced with a new sink, toilet, and exhaust fan. Additional improvements include removed popcorn ceilings, a new oven, a new dishwasher, and a well-maintained HVAC system. Step outside to enjoy the private patio, complete with a fence for added privacy, ideal for relaxing and taking in the peaceful surroundings. Mission Hills Country Club offers a variety of amenities, including golf courses, tennis, pickleball courts, and fitness facilities. This home is perfect for those seeking an active and relaxed lifestyle in a vibrant community.
Interior Features
| Kitchen Information |
| Features |
Kitchen Island |
| Bedroom Information |
| Bedrooms |
2 |
| Bathroom Information |
| Bathrooms |
2 |
| Flooring Information |
| Material |
Tile |
| Interior Information |
| Features |
Separate/Formal Dining Room, High Ceilings |
| Cooling Type |
Central Air |
Listing Information
| Address |
609 Desert West Drive |
| City |
Rancho Mirage |
| State |
CA |
| Zip |
92270 |
| County |
Riverside |
| Listing Agent |
Stephen Powell DRE #01488821 |
| Courtesy Of |
Epique Realty |
| List Price |
$485,000 |
| Status |
Active |
| Type |
Residential |
| Subtype |
Single Family Residence |
| Structure Size |
2,195 |
| Year Built |
1980 |
Listing information courtesy of: Stephen Powell, Epique Realty. *Based on information from the Association of REALTORS/Multiple Listing as of Dec 21st, 2024 at 10:45 PM and/or other sources. Display of MLS data is deemed reliable but is not guaranteed accurate by the MLS. All data, including all measurements and calculations of area, is obtained from various sources and has not been, and will not be, verified by broker or MLS. All information should be independently reviewed and verified for accuracy. Properties may or may not be listed by the office/agent presenting the information.











































