735 Inverness Drive, Rancho Mirage, CA 92270
-
Listed Price :
$639,000
-
Beds :
3
-
Baths :
3
-
Property Size :
2,227 sqft
-
Year Built :
1980
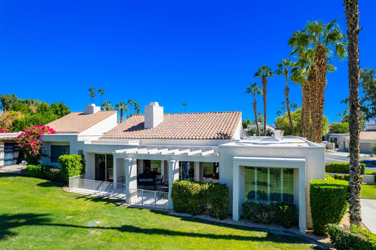
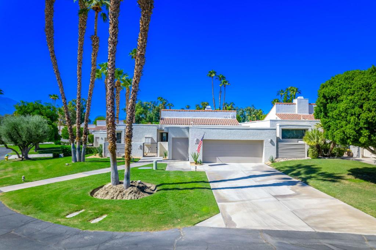
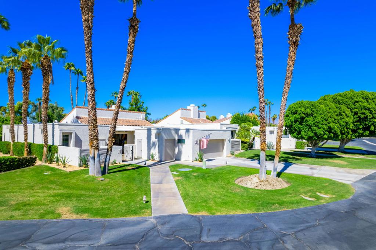
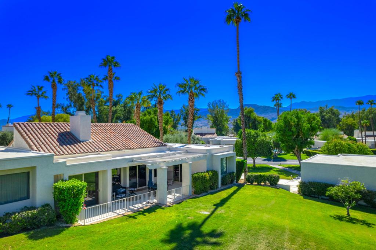
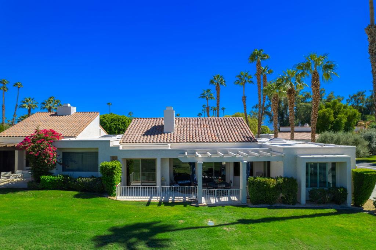

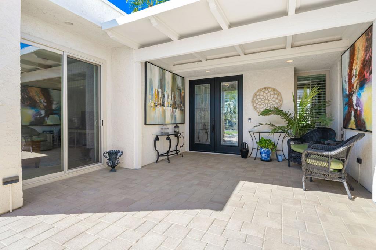
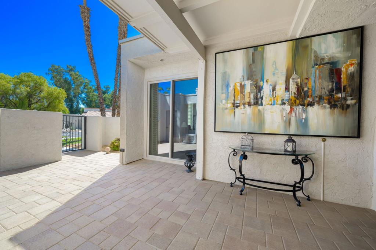
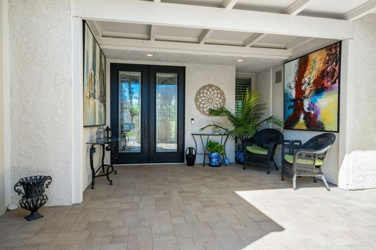
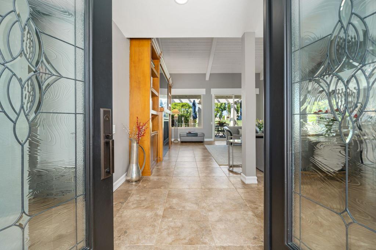
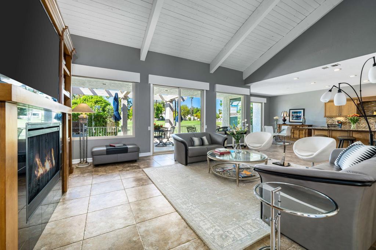

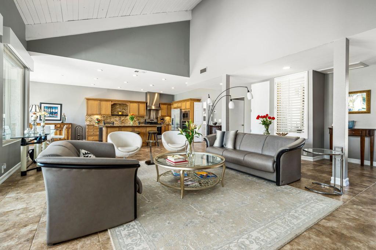
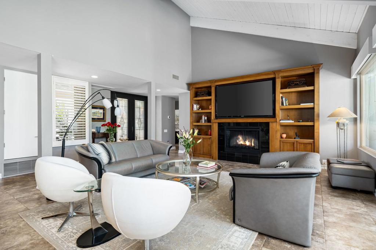
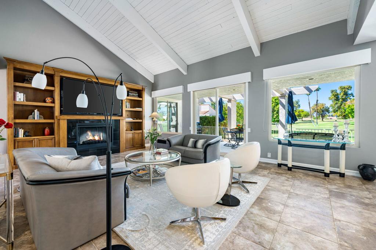
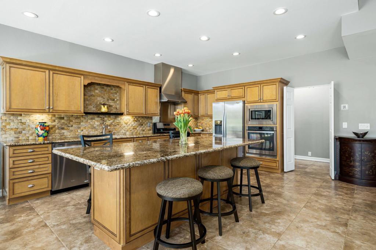
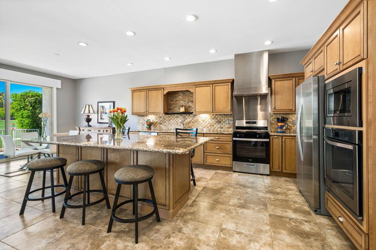
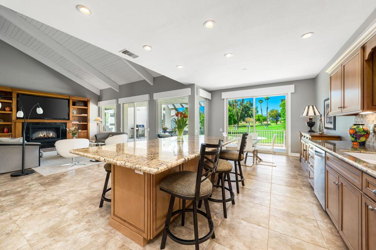
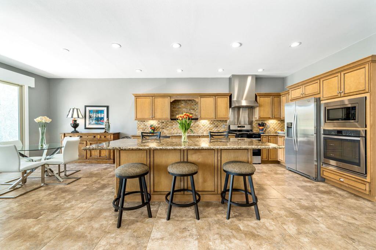
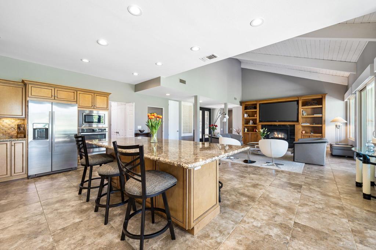
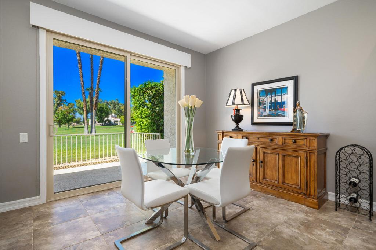
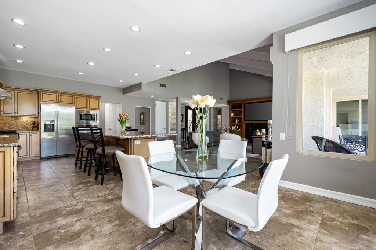
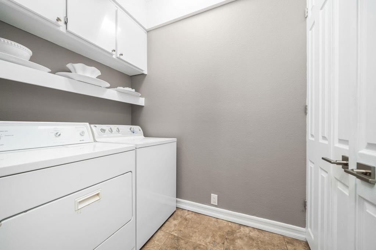
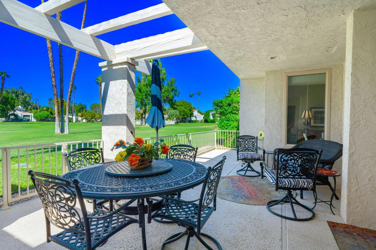
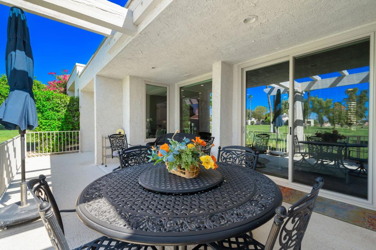
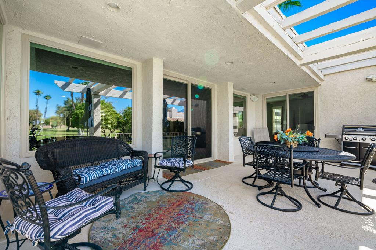
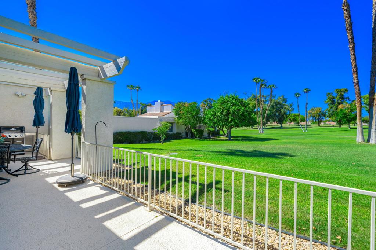
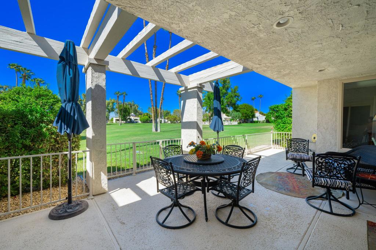
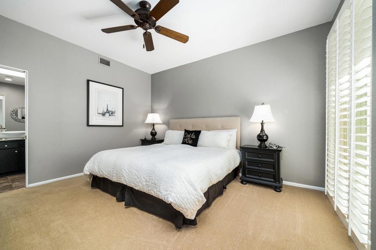
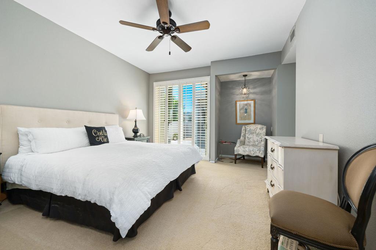
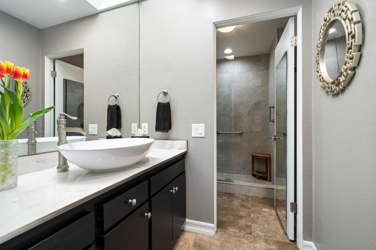
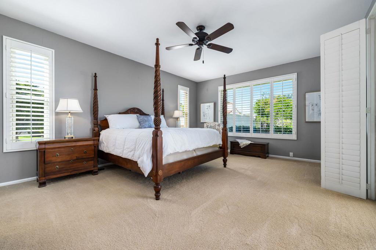
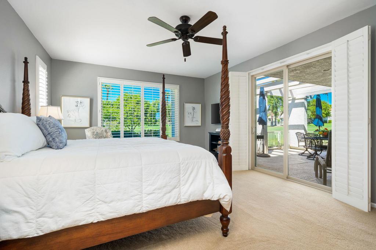
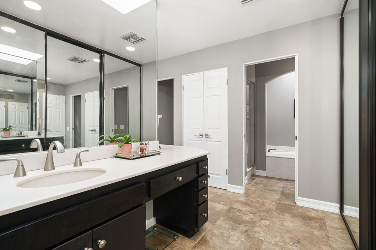
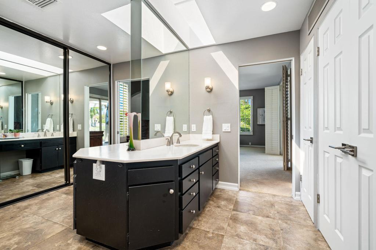
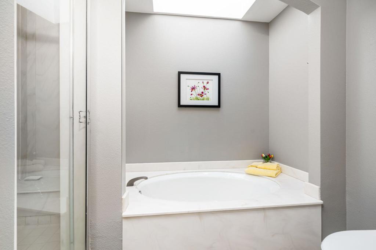
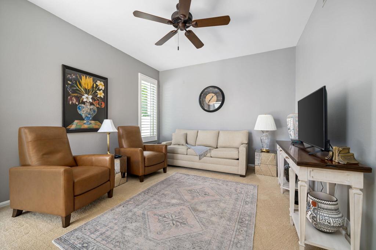
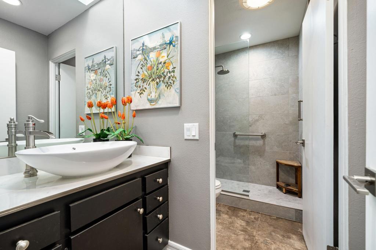
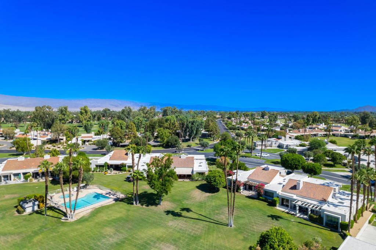
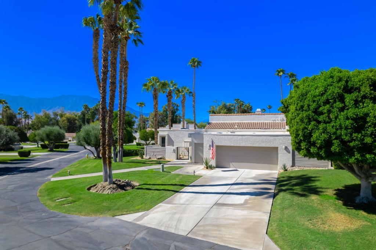
Property Description
Stylish Renovation with Stunning Finishes, Open Great Room and Social Kitchen with Mountain and Parklike Views toward the famed Dinah Shore Tournament Course at Mission Hills Country Club. Enter the property through a gate to the south facing zen paver clad courtyard with outdoor living.. Double Glass Doors lead to a dramatic open Great Room with beamed ceilings, fireplace and walls of glass. Social Kitchen with granite countertops, stainless appliances, custom cabinetry and large social island with counter seating opens to the dining area with views of the golf course and access to the back patio. Master Suite with Terrace access and spa bath. Two guest suites each with its own updated bath provide room for family and friends or a den/office/media room. Back Terrace has covered outdoor living with stunning mountain, golf course and greenbelt views. Garage is finished and air conditioned, Newer HVAC. Furniture available so can be ready to enjoy this season. Come home to your renovated desert oasis in coveted Mission Hills Country Club!
Interior Features
| Bedroom Information |
| Bedrooms |
3 |
| Bathroom Information |
| Bathrooms |
3 |
| Flooring Information |
| Material |
Carpet, Tile |
Listing Information
| Address |
735 Inverness Drive |
| City |
Rancho Mirage |
| State |
CA |
| Zip |
92270 |
| County |
Riverside |
| Listing Agent |
Bomgardner Blenkinsop and As... DRE #01513490 |
| Co-Listing Agent |
June Blenkinsop DRE #01954277 |
| Courtesy Of |
Bennion Deville Homes |
| List Price |
$639,000 |
| Status |
Active |
| Type |
Residential |
| Subtype |
Condominium |
| Structure Size |
2,227 |
| Lot Size |
4,356 |
| Year Built |
1980 |
Listing information courtesy of: Bomgardner Blenkinsop and As..., June Blenkinsop, Bennion Deville Homes. *Based on information from the Association of REALTORS/Multiple Listing as of Nov 3rd, 2024 at 11:50 PM and/or other sources. Display of MLS data is deemed reliable but is not guaranteed accurate by the MLS. All data, including all measurements and calculations of area, is obtained from various sources and has not been, and will not be, verified by broker or MLS. All information should be independently reviewed and verified for accuracy. Properties may or may not be listed by the office/agent presenting the information.








































