3253 Hildale Avenue, Oroville, CA 95966
-
Listed Price :
$434,900
-
Beds :
3
-
Baths :
2
-
Property Size :
1,372 sqft
-
Year Built :
1978
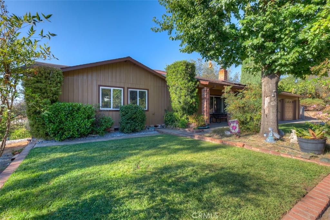
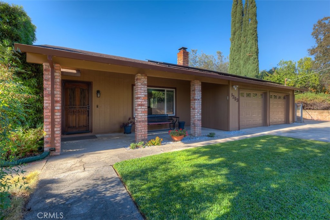
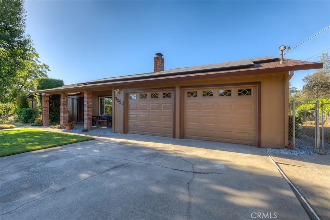
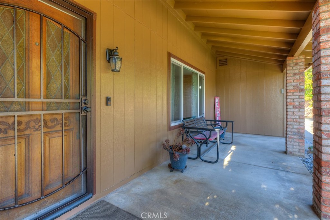
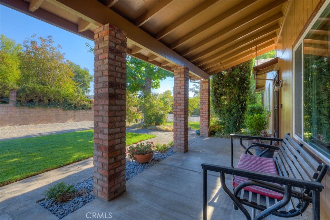
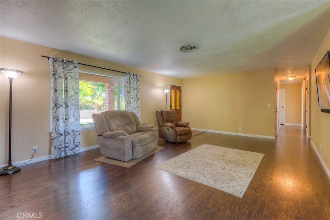
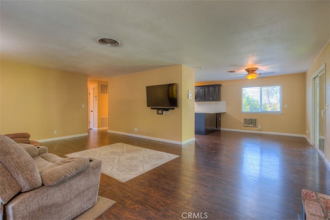
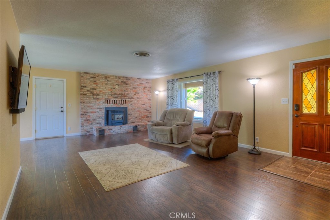
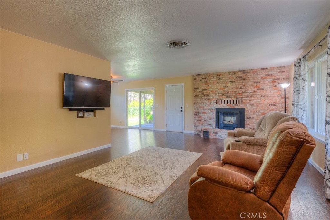
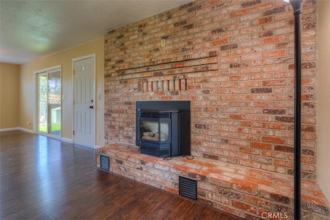
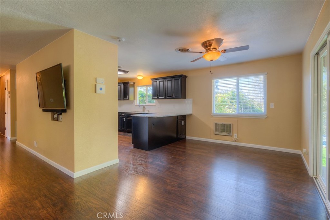
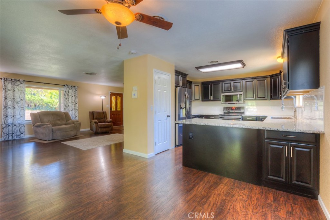
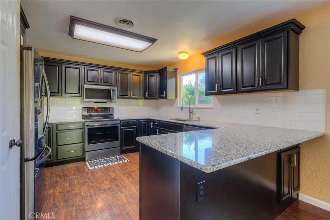
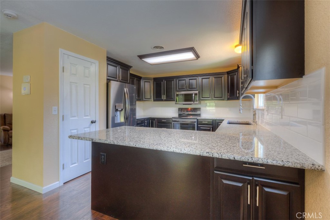
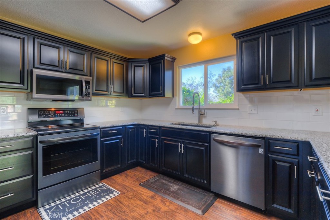
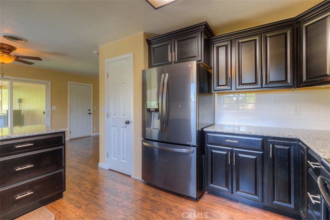
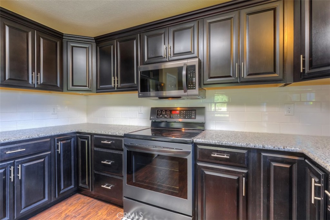
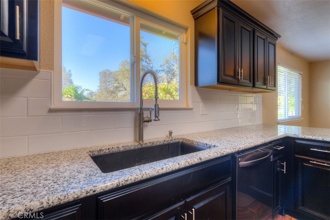
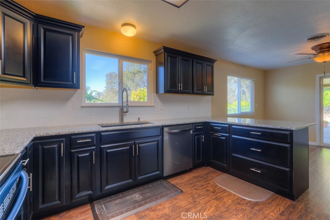
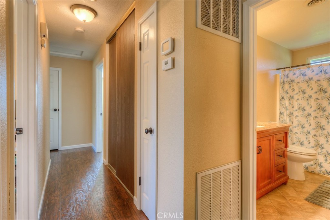
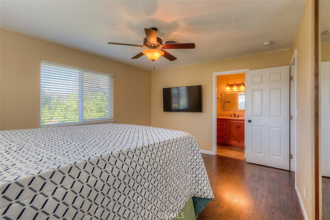
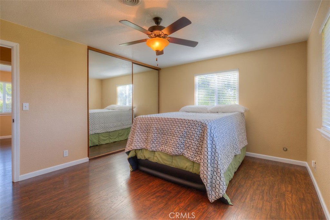
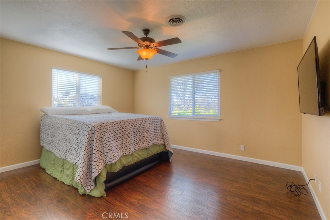
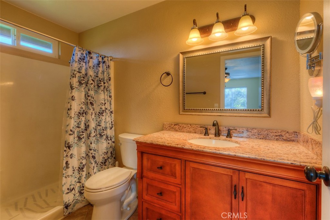
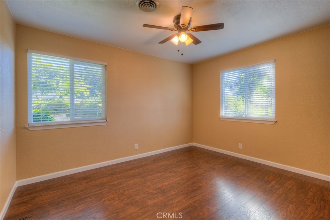

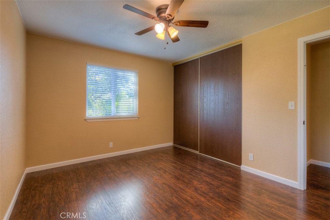
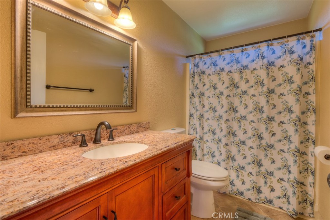
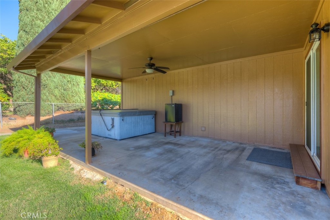
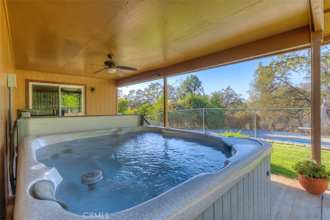
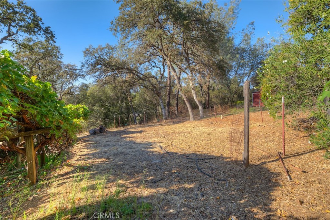
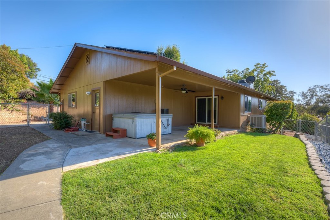
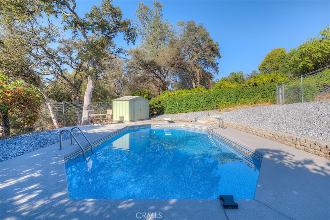
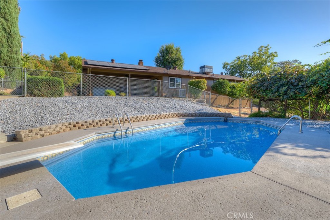
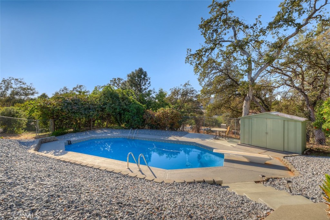
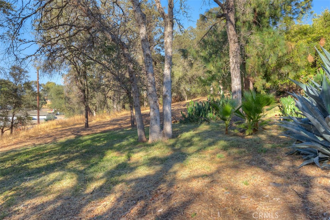
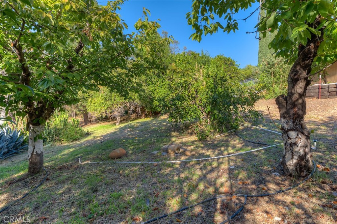
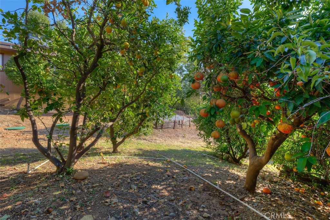

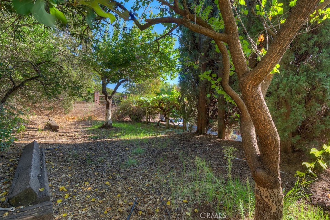
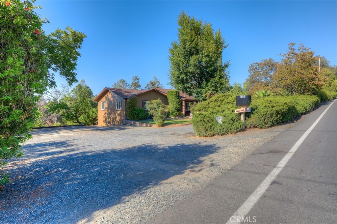
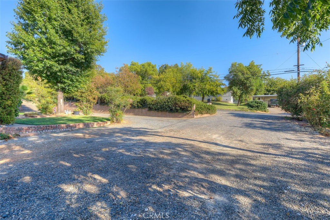
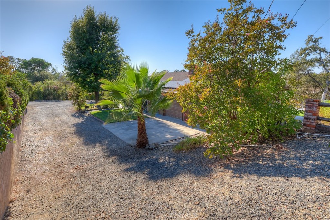
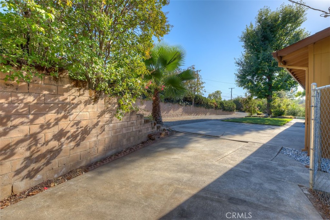
Property Description
Discover your move in ready home just waiting for you! Centrally located to town for shopping and close enough to enjoy the lake for fishing. Step into a beautifully updated kitchen with soft-closing cabinets, stunning granite countertops, and sleek black stainless-steel appliances, making every meal a delight. The spacious living room features a large window that floods the space with natural light, complemented by a newer pellet stove for cozy winter evenings. Both bathrooms are tastefully modernized for your comfort. Step outside to the covered patio, perfect for entertaining, and enjoy a generous yard with ample gardening space with mature fruit trees- kiwis, pomegranate, oranges, pears, apples, plum, peach, lemon, grapefruit, apricots, cherries, grapes and a pecan tree, creating your own outdoor retreat! On hot days, take a refreshing dip in the sparkling swimming pool or unwind in the year-round hot tub or enjoy the central air conditioning. And don't forget the solar. Exterior newly painted. This property also boasts a larger two-car garage and plenty of off-street parking for your convenience. Don’t wait—come see this exceptional home today!
Interior Features
| Laundry Information |
| Location(s) |
Electric Dryer Hookup, In Garage |
| Kitchen Information |
| Features |
Granite Counters, Self-closing Cabinet Doors, Self-closing Drawers |
| Bedroom Information |
| Features |
All Bedrooms Down |
| Bedrooms |
3 |
| Bathroom Information |
| Features |
Granite Counters, Walk-In Shower |
| Bathrooms |
2 |
| Flooring Information |
| Material |
Laminate |
| Interior Information |
| Features |
Granite Counters, All Bedrooms Down, Attic |
| Cooling Type |
Central Air, Evaporative Cooling |
Listing Information
| Address |
3253 Hildale Avenue |
| City |
Oroville |
| State |
CA |
| Zip |
95966 |
| County |
Butte |
| Listing Agent |
Donna LaPorte DRE #02075378 |
| Courtesy Of |
eXp Realty of California, Inc. |
| List Price |
$434,900 |
| Status |
Active |
| Type |
Residential |
| Subtype |
Single Family Residence |
| Structure Size |
1,372 |
| Lot Size |
21,344 |
| Year Built |
1978 |
Listing information courtesy of: Donna LaPorte, eXp Realty of California, Inc.. *Based on information from the Association of REALTORS/Multiple Listing as of Dec 15th, 2024 at 8:53 AM and/or other sources. Display of MLS data is deemed reliable but is not guaranteed accurate by the MLS. All data, including all measurements and calculations of area, is obtained from various sources and has not been, and will not be, verified by broker or MLS. All information should be independently reviewed and verified for accuracy. Properties may or may not be listed by the office/agent presenting the information.












































