7574 Portree Drive, San Jose, CA 95135
-
Listed Price :
$690,000
-
Beds :
2
-
Baths :
2
-
Property Size :
1,509 sqft
-
Year Built :
1988
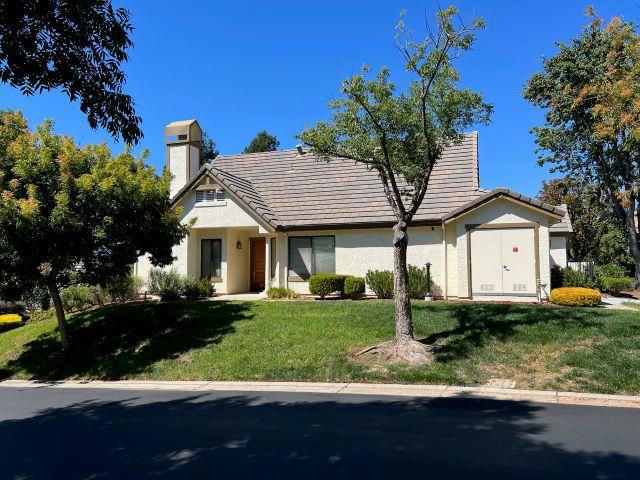

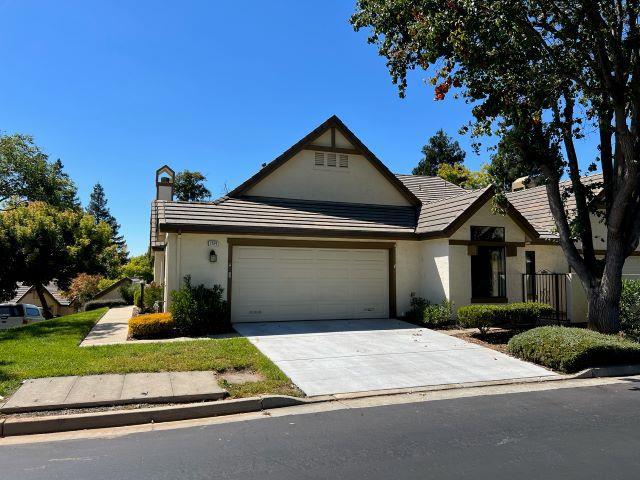

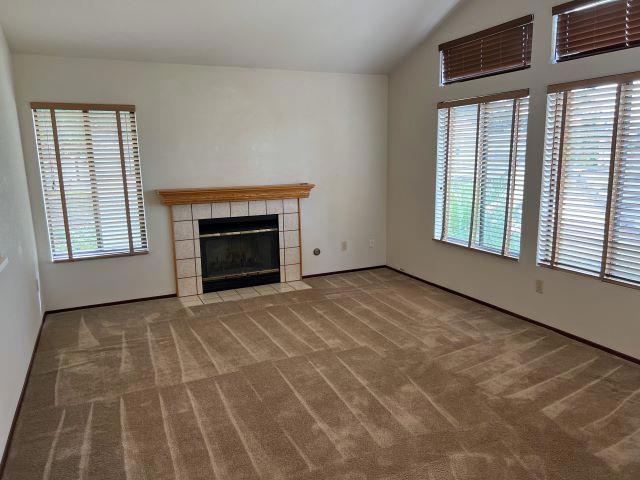

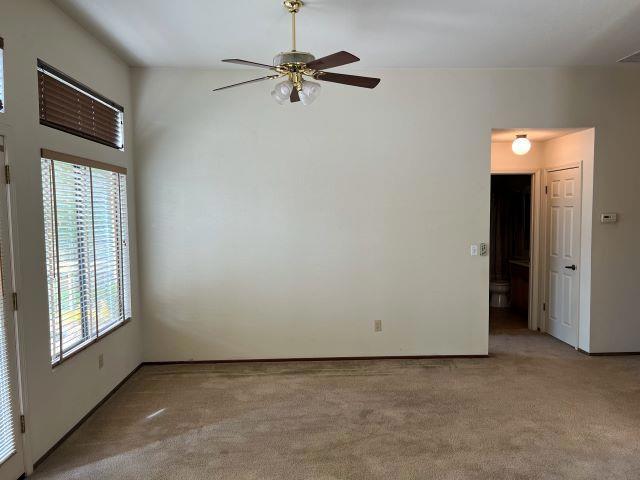

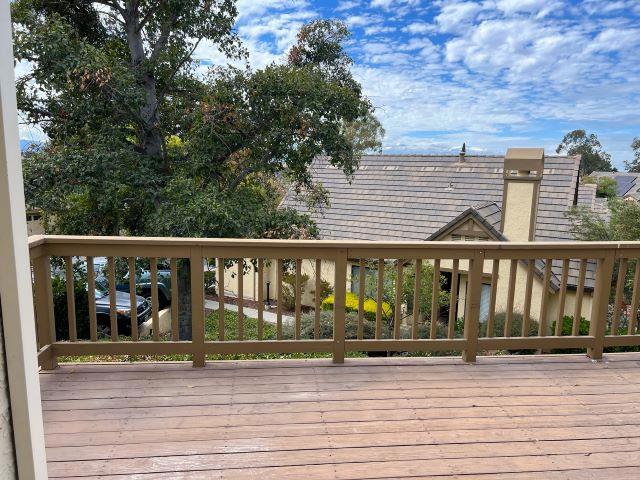

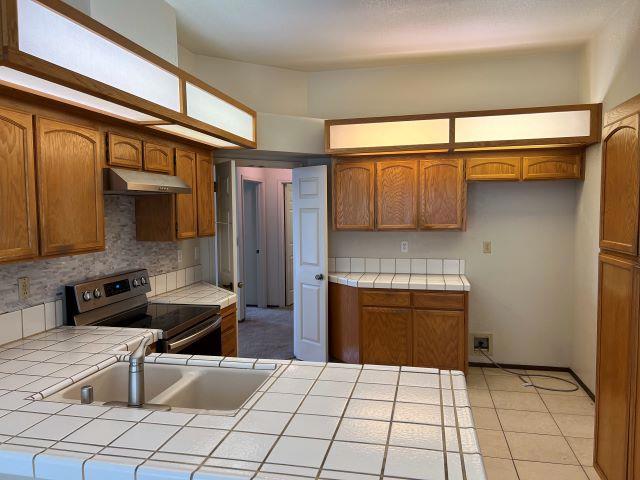

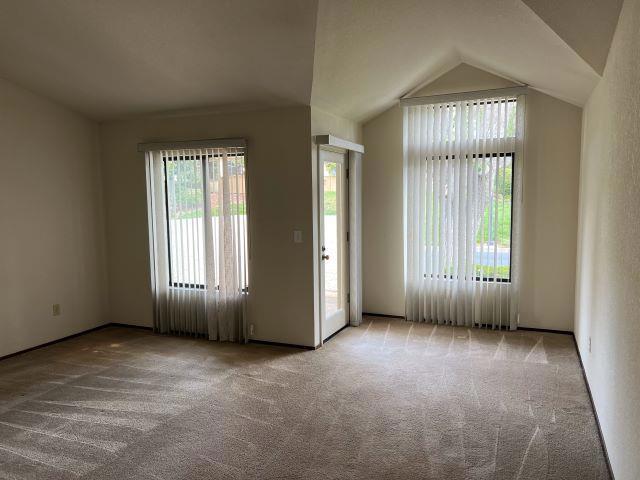

Property Description
Located in the "Highlands" area of the Villages golf and country club. This lot and home are located in a super neighborhood within the gated Villages community. This is a single story end unit property with large corner location set up from the street. The fluid floor plan has a shared living and dining area that includes a fireplace and an attached large exterior deck for extended living space in the warmer months; great for entertaining! Soaring ceilings in the living room and bedrooms. The primary bedroom has large windows, a walk-in closet, a large bath with separate tub and shower, and a private patio. The inside laundry closet can accommodate full size machines. The kitchen has an electric range w/hood, dishwasher, tile counters and lots of storage cabinetry. Good size eating area in the kitchen has 2 large windows that bring in lots of natural light. Attached two car garage with ample storage shelving. A/C. You will want to make this your next place to live and enjoy all that the Villages has to offer! One resident must be 55.
Interior Features
| Bedroom Information |
| Bedrooms |
2 |
| Bathroom Information |
| Features |
Dual Sinks |
| Bathrooms |
2 |
| Flooring Information |
| Material |
Carpet, Tile |
| Interior Information |
| Features |
Walk-In Closet(s) |
| Cooling Type |
Central Air |
Listing Information
| Address |
7574 Portree Drive |
| City |
San Jose |
| State |
CA |
| Zip |
95135 |
| County |
Santa Clara |
| Listing Agent |
Ted La Scola DRE #00596001 |
| Co-Listing Agent |
Pam Killion DRE #01279827 |
| Courtesy Of |
Coldwell Banker Realty |
| List Price |
$690,000 |
| Status |
Active Under Contract |
| Type |
Residential |
| Subtype |
Condominium |
| Structure Size |
1,509 |
| Lot Size |
N/A |
| Year Built |
1988 |
Listing information courtesy of: Ted La Scola, Pam Killion, Coldwell Banker Realty. *Based on information from the Association of REALTORS/Multiple Listing as of Jan 4th, 2025 at 4:28 PM and/or other sources. Display of MLS data is deemed reliable but is not guaranteed accurate by the MLS. All data, including all measurements and calculations of area, is obtained from various sources and has not been, and will not be, verified by broker or MLS. All information should be independently reviewed and verified for accuracy. Properties may or may not be listed by the office/agent presenting the information.














