8051 Fareholm Drive, Los Angeles, CA 90046
-
Listed Price :
$6,500/month
-
Beds :
3
-
Baths :
3
-
Property Size :
2,081 sqft
-
Year Built :
1957
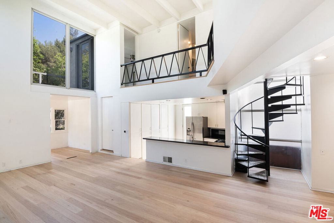
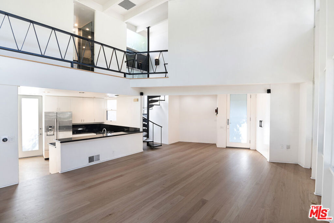
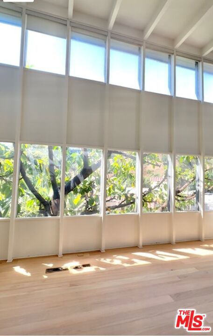
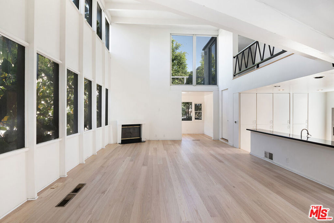
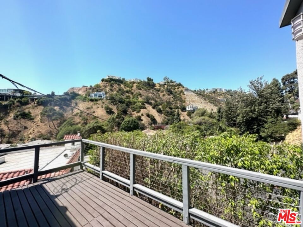
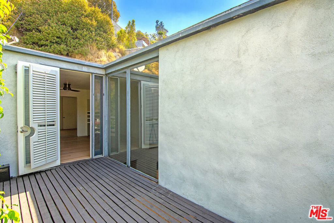
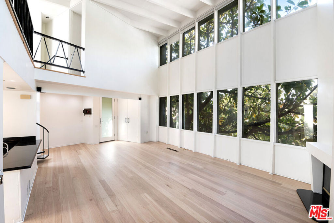
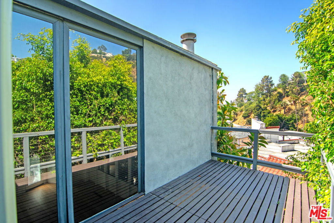


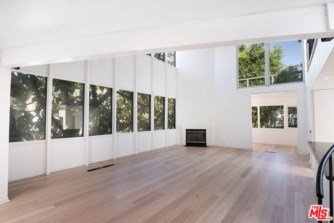
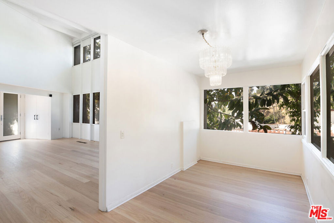
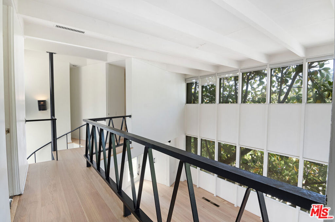
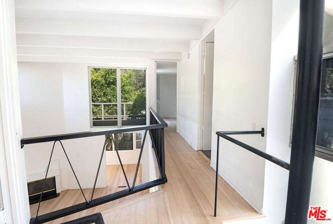
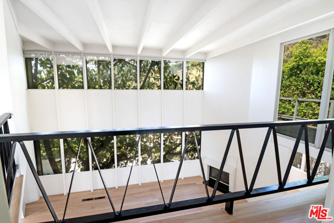
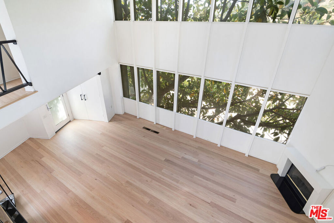
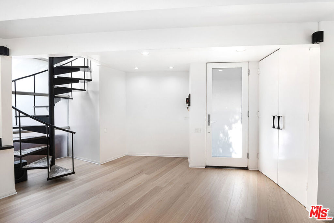
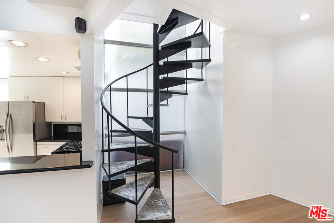
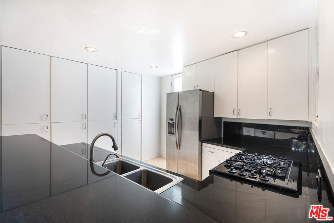
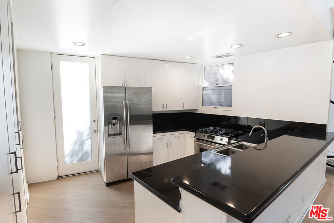
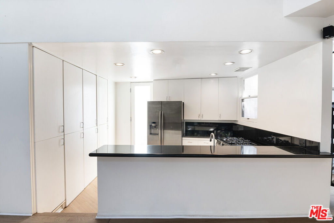
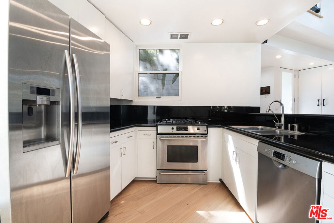
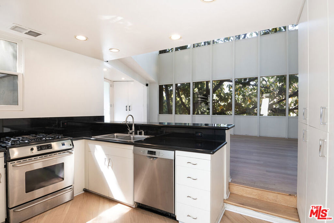
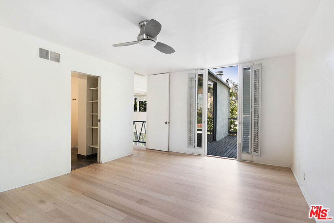
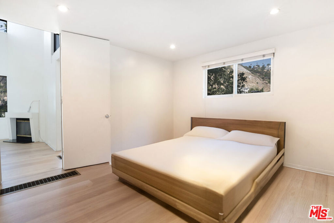
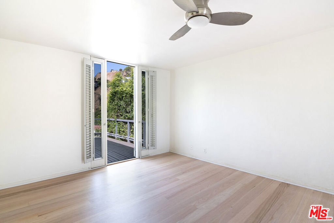
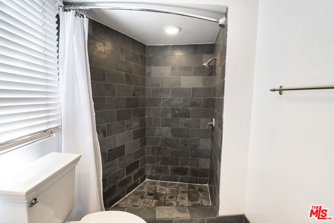
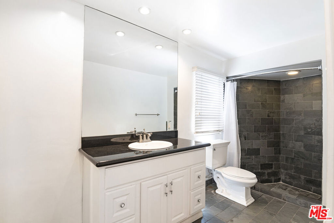
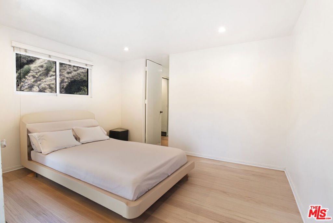
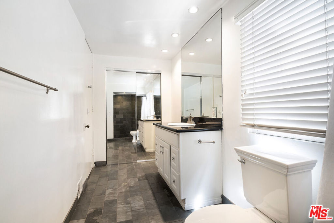
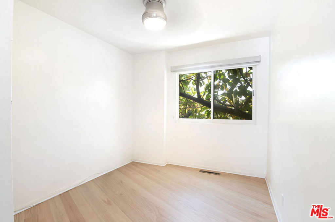
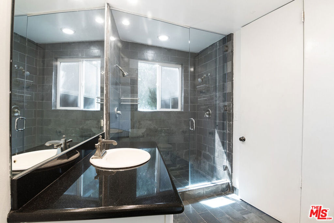
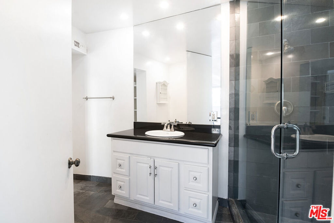
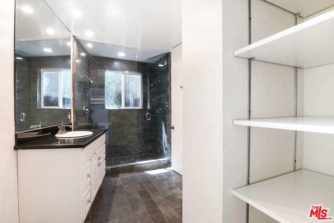
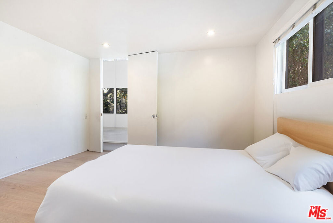
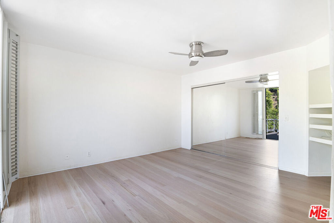
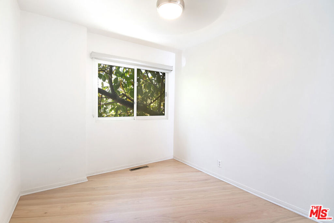
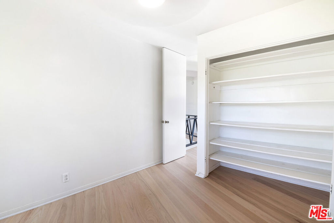
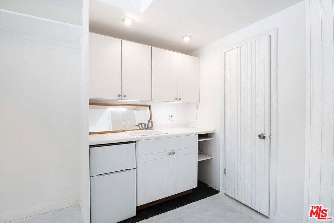
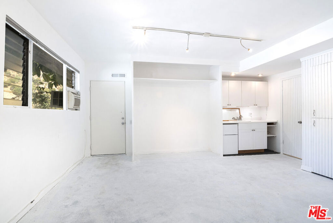
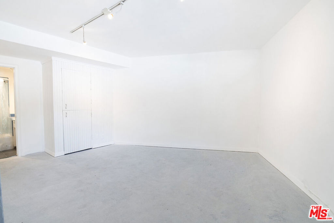
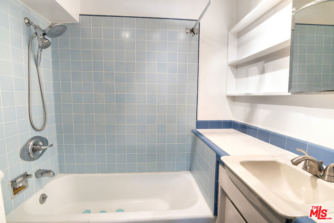
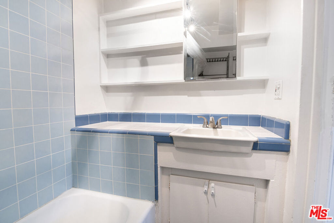
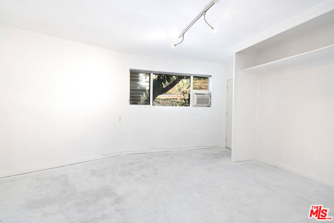
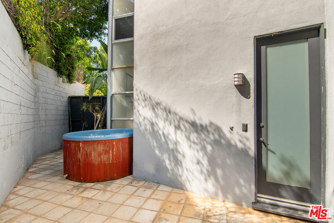
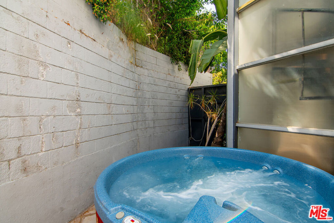
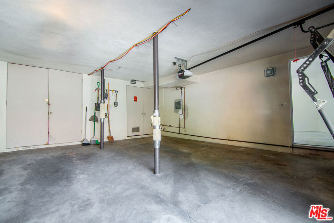
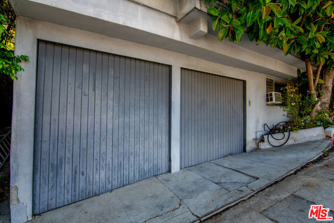
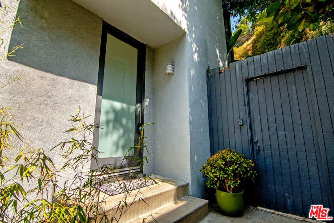
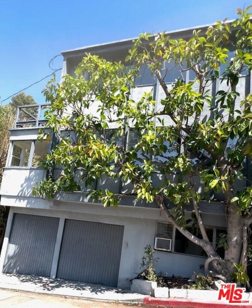
Property Description
Loft style home with vaulted ceilings that give life to the open spacious floor plan and the abundance of natural light, with floor to ceiling windows and doors. The main living level features a large open floor plan living, kitchen and dining area, plus, den/office space or formal dinning room. New white oak floors throughout, black granite countertops, custom cabinetry, professional-grade stainless steel appliances, and lots of storage. Private balcony off the main bedroom upstairs, and ensuite bathroom, and 2nd bedroom. A main floor bedroom, off the living area is perfect for out of town guest. The 4rd bedroom is an apartment with kitchenette, and full bath, and separate entrance, located on the lower level, has an ensuite bath, and direct access off the garage space. (Rentable space). Entertain in the hot tub off the back private patio. Two garages parking. Very private & secure. 4th bed is off the garage with separate entrance, with bath, and kitchenette.
Interior Features
| Laundry Information |
| Location(s) |
See Remarks |
| Bedroom Information |
| Bedrooms |
3 |
| Bathroom Information |
| Bathrooms |
3 |
| Flooring Information |
| Material |
Wood |
Listing Information
| Address |
8051 Fareholm Drive |
| City |
Los Angeles |
| State |
CA |
| Zip |
90046 |
| County |
Los Angeles |
| Listing Agent |
Robert Erickson DRE #01164826 |
| Courtesy Of |
Keller Williams Hollywood Hills |
| List Price |
$6,500/month |
| Status |
Active |
| Type |
Residential Lease |
| Subtype |
Single Family Residence |
| Structure Size |
2,081 |
| Lot Size |
5,664 |
| Year Built |
1957 |
Listing information courtesy of: Robert Erickson, Keller Williams Hollywood Hills. *Based on information from the Association of REALTORS/Multiple Listing as of Oct 29th, 2024 at 2:29 PM and/or other sources. Display of MLS data is deemed reliable but is not guaranteed accurate by the MLS. All data, including all measurements and calculations of area, is obtained from various sources and has not been, and will not be, verified by broker or MLS. All information should be independently reviewed and verified for accuracy. Properties may or may not be listed by the office/agent presenting the information.


















































