518 Lincoln Drive, Ventura, CA 93001
-
Listed Price :
$3,495,000
-
Beds :
3
-
Baths :
4
-
Property Size :
3,164 sqft
-
Year Built :
1989
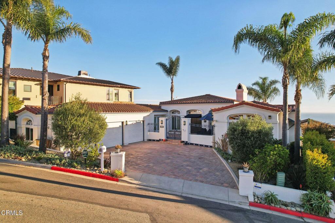
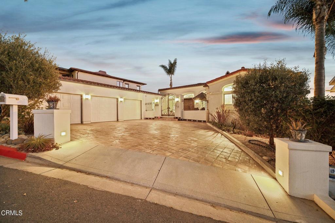
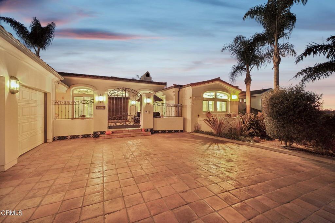
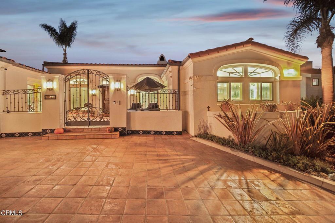
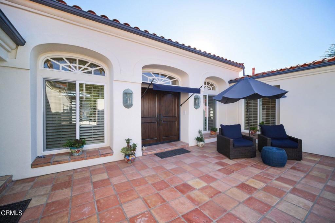
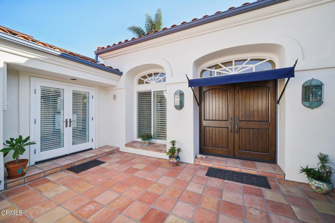
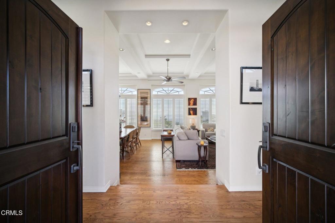
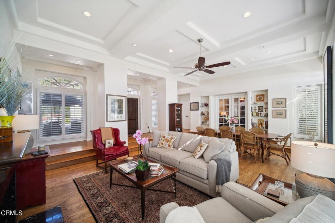
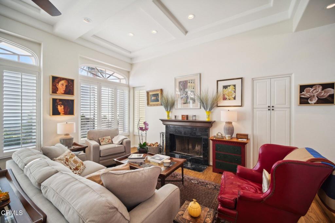
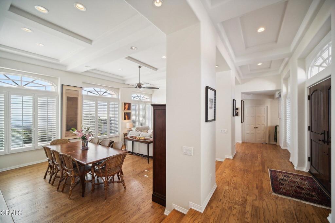
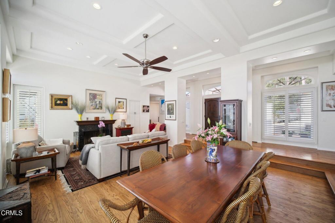
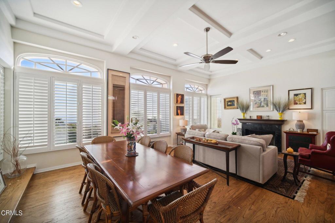
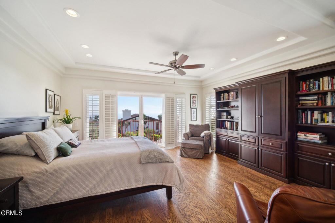
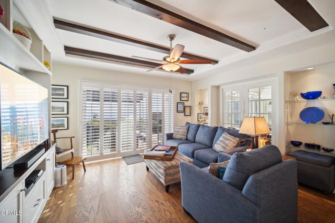
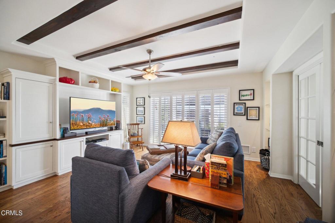
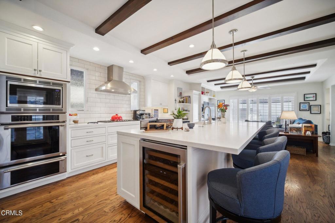
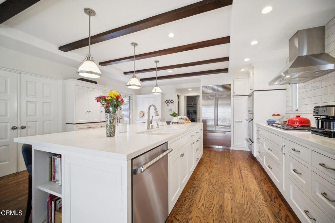
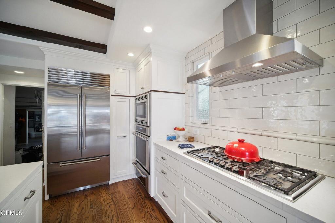
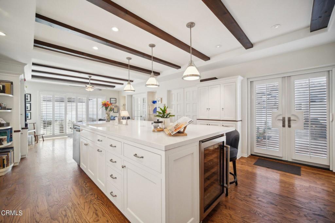
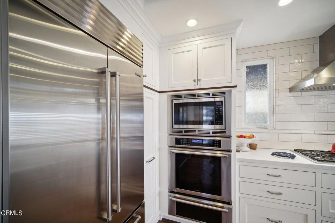
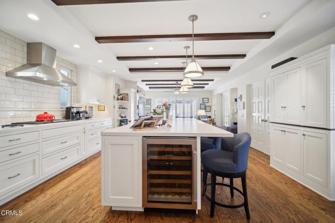
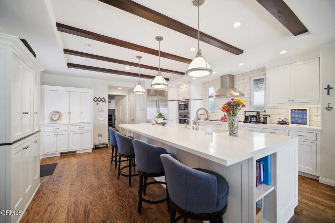
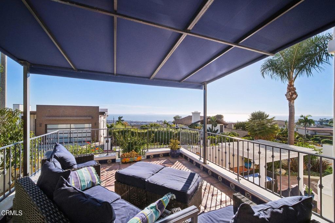
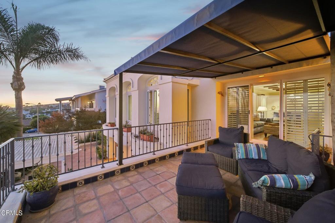
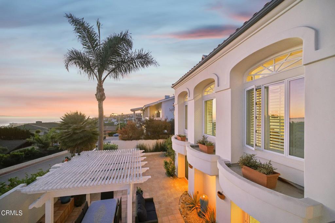
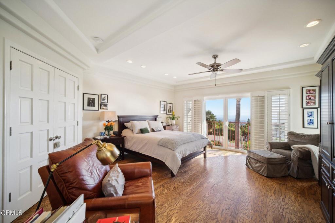
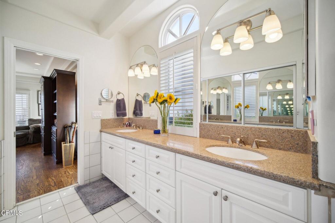
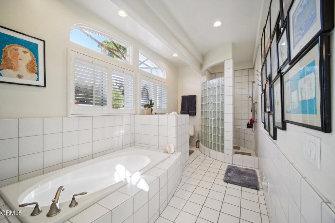
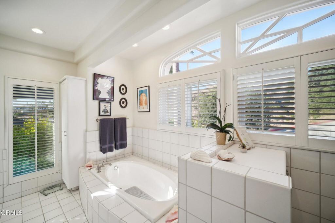
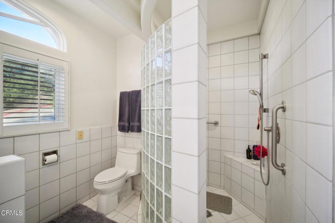
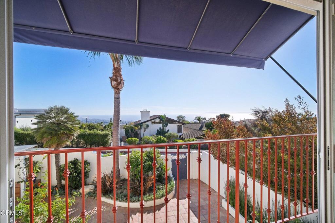
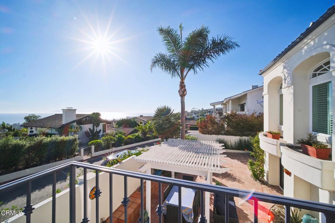
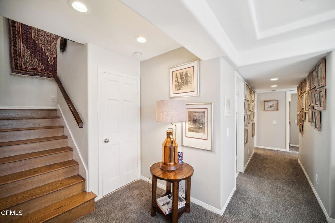
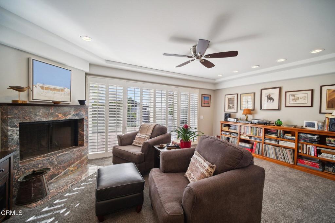
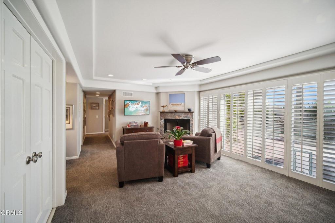
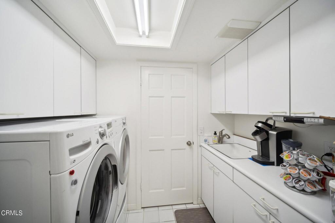
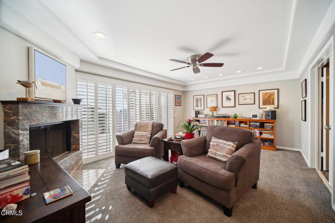
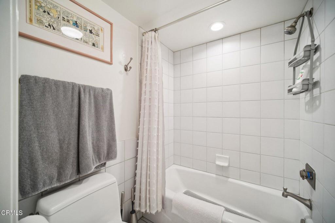
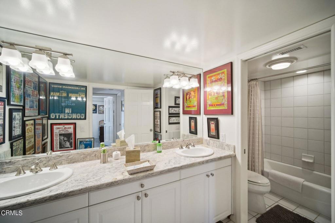
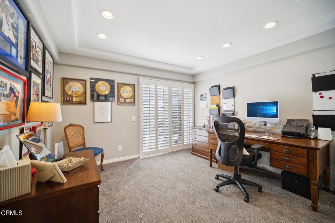
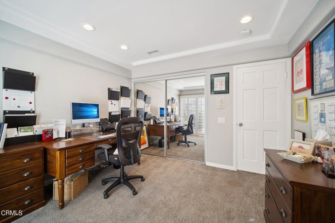
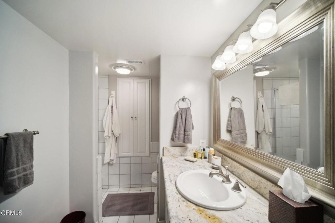
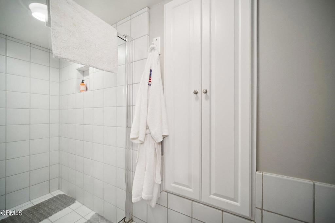
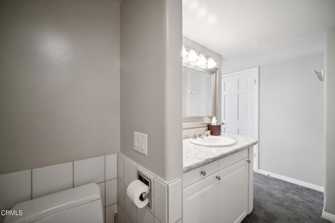
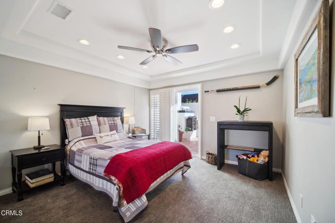
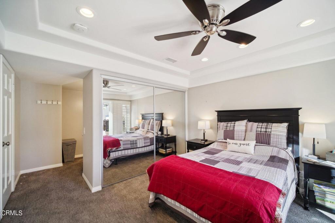
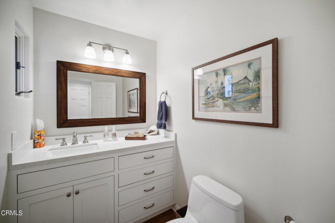
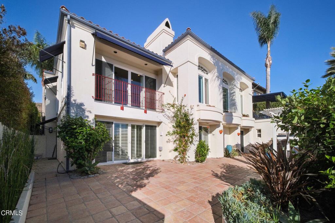
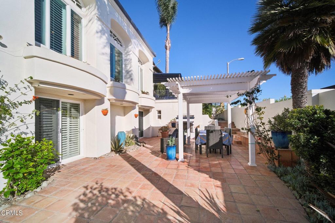
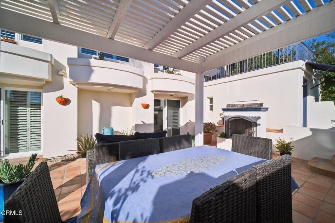
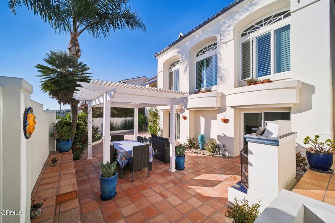
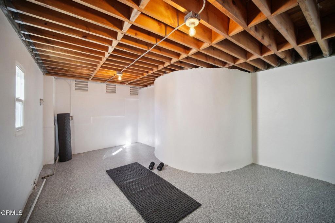
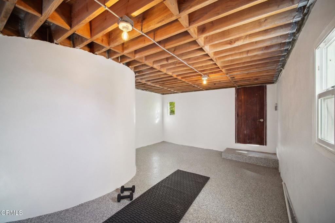
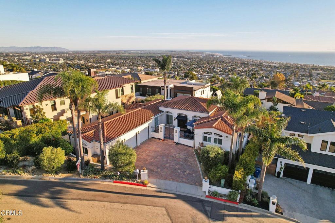
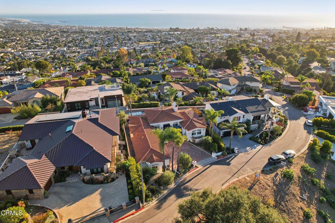
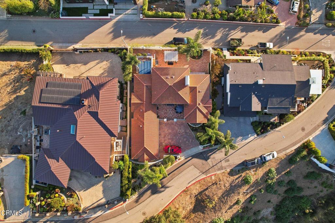
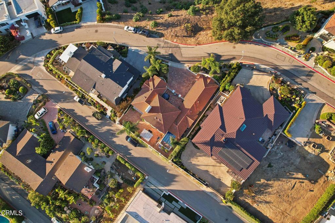
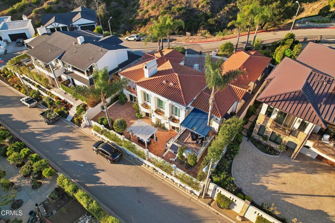
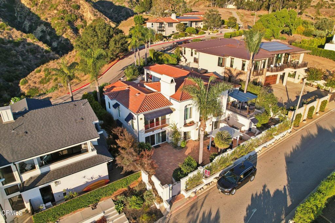
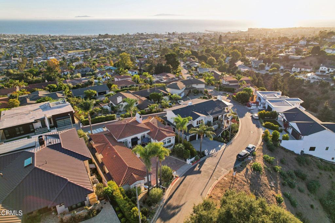
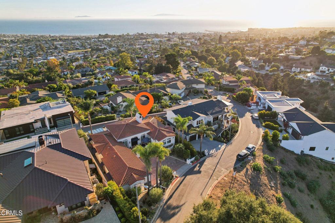
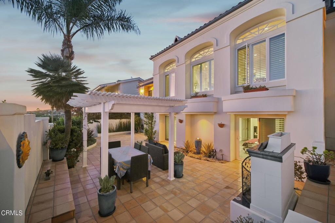
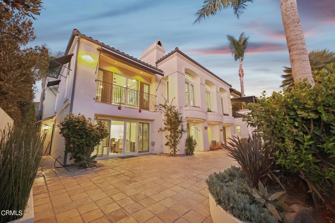
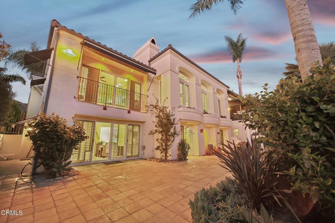
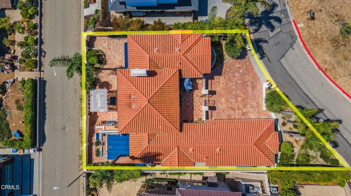
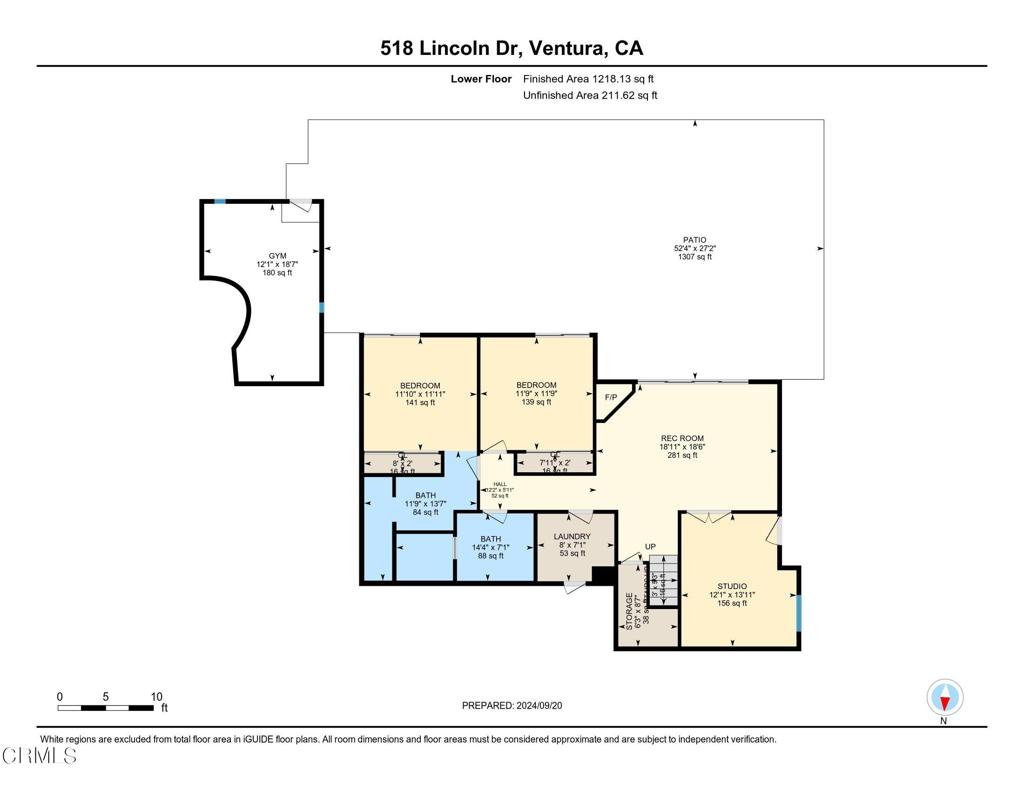
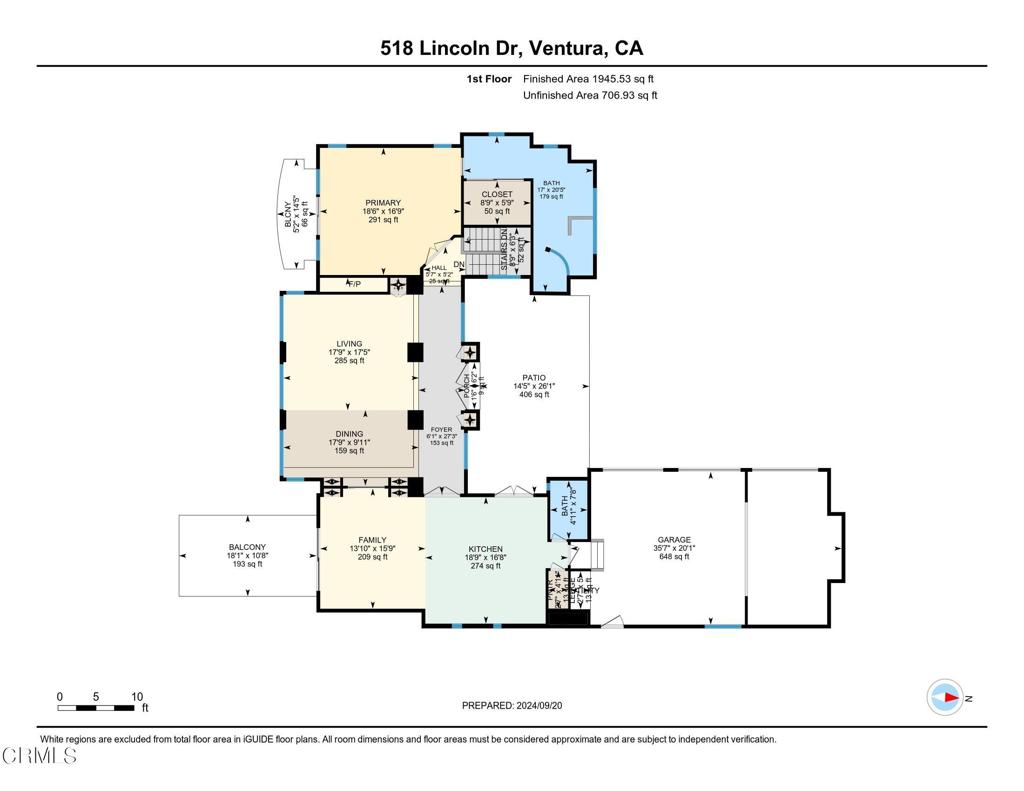
Property Description
Ventura Prestigious Hobson Heights! Ocean, Island, and Mountain views. Mediterranean Masterpiece. Approximately 3164 square feet, with three bedrooms 3 1/2 baths, and initially built in 1989 and extensively remodeled and upgraded in 2018. The spacious living room features gorgeous oak wood floors and high coffered ceilings with an expansive wall of windows taking in the views and natural light. Sharing this space is your dining room. The living room's fireplace with a dark marble face adds a luxurious ambiance. The gourmet kitchen includes a 5' x 10' granite center island (comfortably seats 4 bar stools) with a prep sink, extra storage space, and a sub-zero wine refrigerator. The convenience and beauty of sliding pocket doors used to separate the family room from the step-down dining room, creating intimate dining with your special guest. The stunning dark oak wood flooring flows in the kitchen and family room. The family room adjacent to the kitchen has a built-in entertainment cabinet wired for speakers. It also has a built-in art niche' with 1/2' glass shelving. The sliding doors from the family room lead to the outside covered viewing deck. The main level primary suite offers a private viewing balcony, sitting area, spacious bathroom with soaking tub and tiled shower, and a walk-in closet with organizer. The lower-level den grants access to its private patio. An adjacent office includes a custom built-in desk, shelving, and a separate entrance. The secluded 1307 square foot rear patio and yard features a built-in BBQ, outdoor fireplace, large covered patio, and trees of Meyer lemons & peaches. To name a few other features are dual-paned Milgard windows and sliders. Classic plantation shutters throughout. There are three fireplaces. Recessed lighting about the home, creating a versatile and aesthetic design element that won't go out of style. Extra storage or use as a workout room (approximately 180 square feet). Lower leve second and third bedrooms with built-in closet organizers. Both lower-level baths with tile and granite. Newer heater & ductwork. Champion System Security with cameras and video captions. Three-car garage. Make this classic coastal home your forever home.
Interior Features
| Laundry Information |
| Location(s) |
Laundry Room |
| Kitchen Information |
| Features |
Kitchen Island, Quartz Counters, Utility Sink |
| Bedroom Information |
| Features |
Bedroom on Main Level |
| Bedrooms |
3 |
| Bathroom Information |
| Features |
Jack and Jill Bath, Bathtub, Separate Shower, Tub Shower |
| Bathrooms |
4 |
| Flooring Information |
| Material |
Carpet, Wood |
| Interior Information |
| Features |
Coffered Ceiling(s), Separate/Formal Dining Room, High Ceilings, Bedroom on Main Level, Entrance Foyer, Jack and Jill Bath |
| Cooling Type |
None |
Listing Information
| Address |
518 Lincoln Drive |
| City |
Ventura |
| State |
CA |
| Zip |
93001 |
| County |
Ventura |
| Listing Agent |
Fred Evans DRE #00893591 |
| Courtesy Of |
RE/MAX Gold Coast REALTORS |
| List Price |
$3,495,000 |
| Status |
Active |
| Type |
Residential |
| Subtype |
Single Family Residence |
| Structure Size |
3,164 |
| Lot Size |
7,492 |
| Year Built |
1989 |
Listing information courtesy of: Fred Evans, RE/MAX Gold Coast REALTORS. *Based on information from the Association of REALTORS/Multiple Listing as of Dec 5th, 2024 at 3:48 AM and/or other sources. Display of MLS data is deemed reliable but is not guaranteed accurate by the MLS. All data, including all measurements and calculations of area, is obtained from various sources and has not been, and will not be, verified by broker or MLS. All information should be independently reviewed and verified for accuracy. Properties may or may not be listed by the office/agent presenting the information.



































































