50 E Middlefield Road, #40, Mountain View, CA 94043
-
Listed Price :
$628,000
-
Beds :
1
-
Baths :
1
-
Property Size :
837 sqft
-
Year Built :
1970
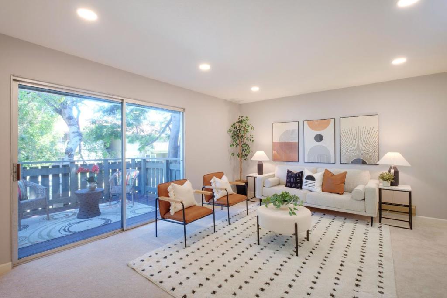


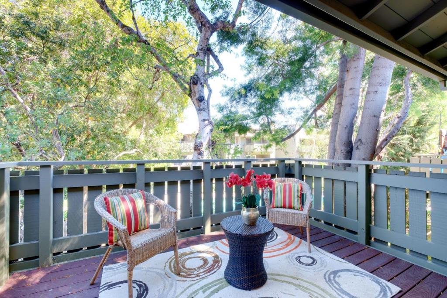
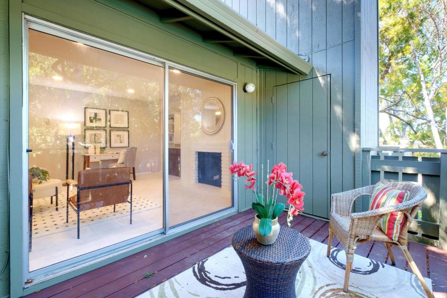
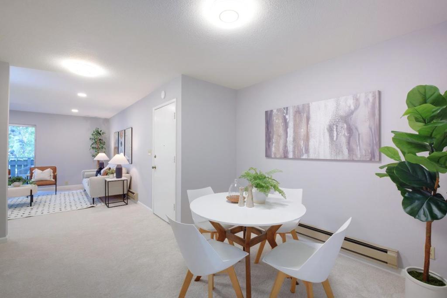
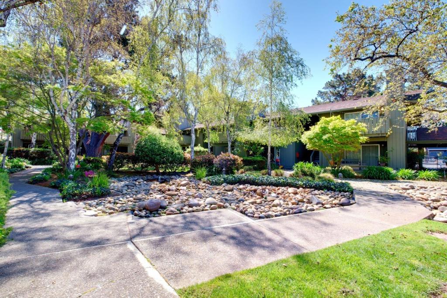
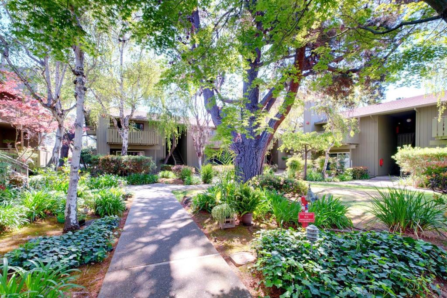
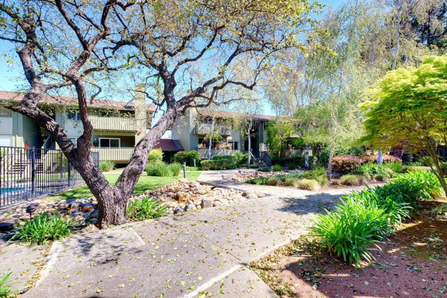
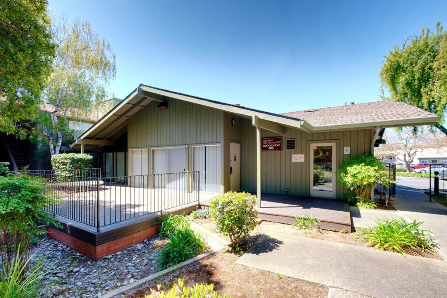
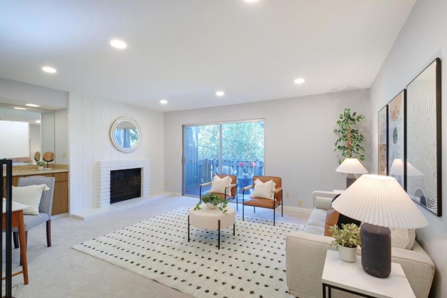

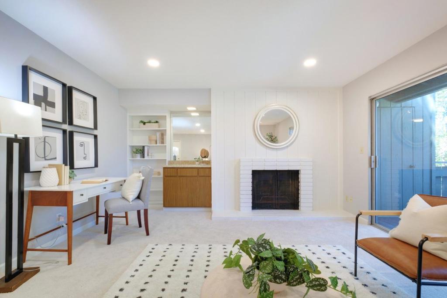
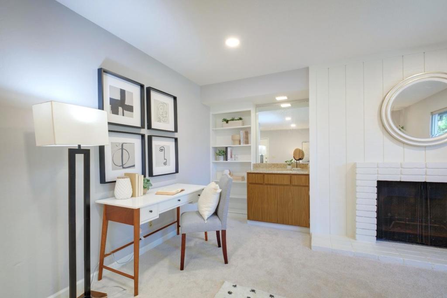
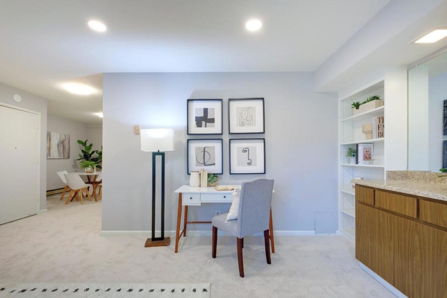

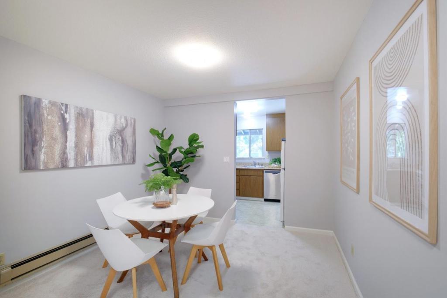
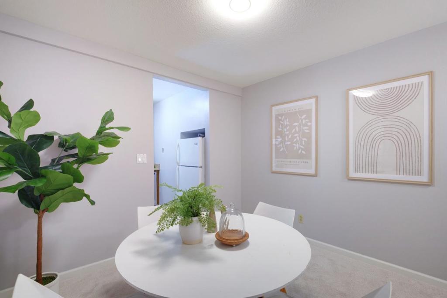
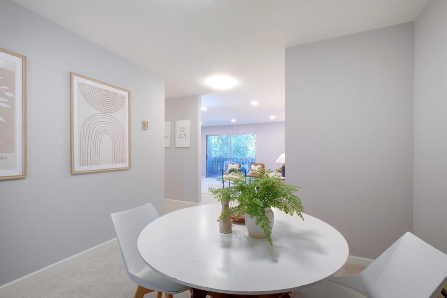
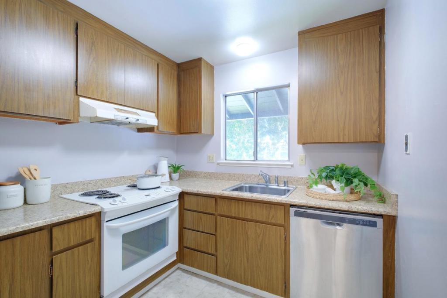
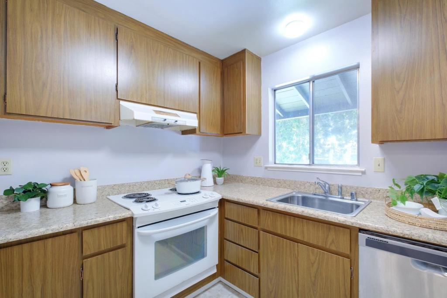


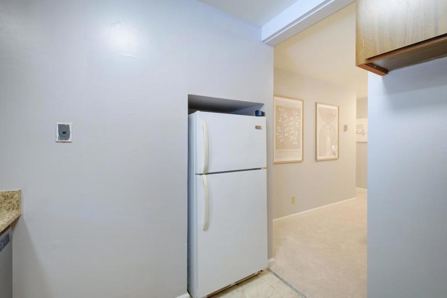
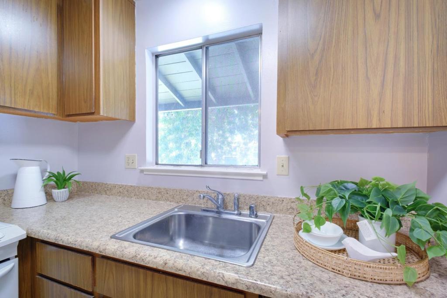
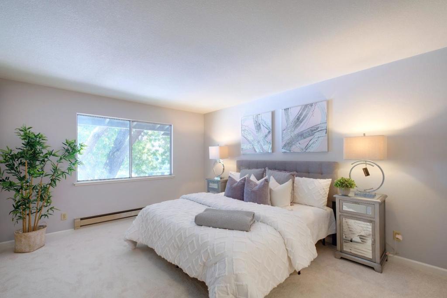

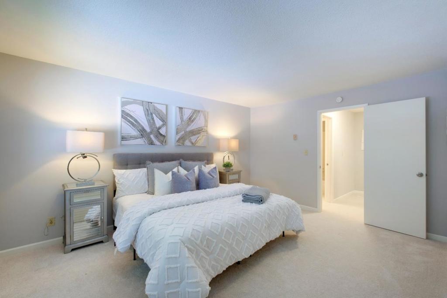
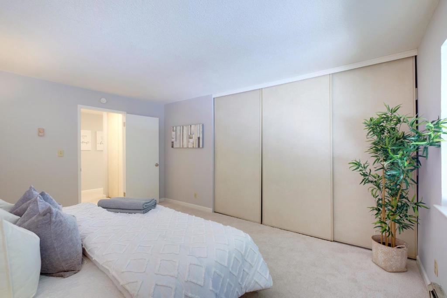

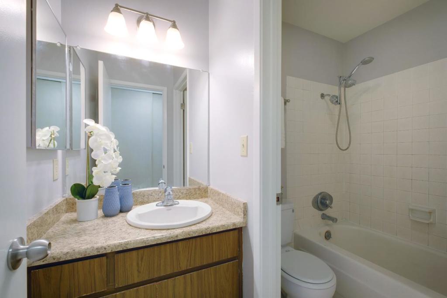

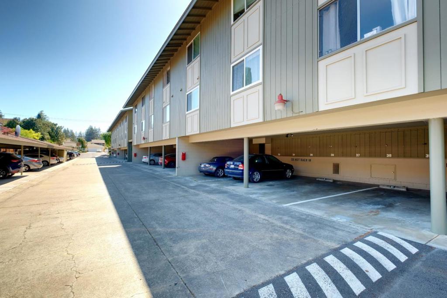
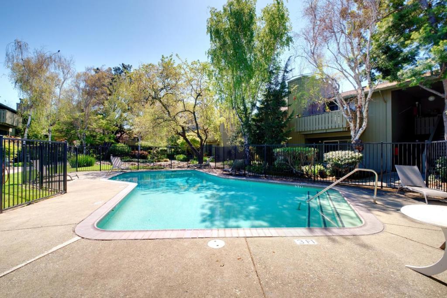
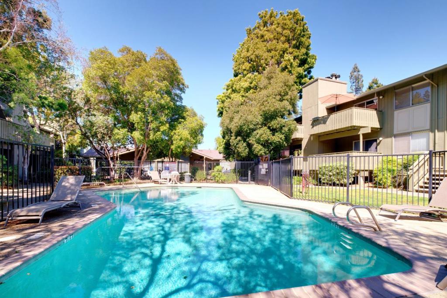

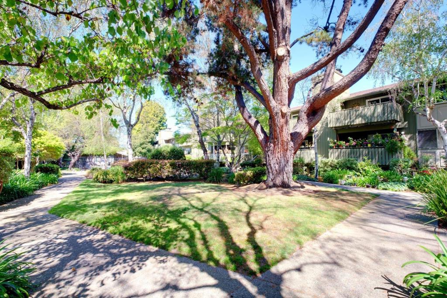
Property Description
*Within the serene Brookview community, this second-floor residence offers peace and privacy with no upstairs neighbors, ensuring a tranquil living space. *A large master bedroom adorned with mirrored closet doors and an in-suite bathroom, providing a personal retreat after a long day. The living room, open and airy, features a wood fireplace and newly installed recessed lighting, creating a warm and inviting atmosphere for relaxation and entertainment. The recent $15K upgrades, including fresh paint throughout the walls and ceilings, new carpet, and recessed lighting, elevate the home's elegance and comfort. *The condo's backyard patio boasts an open concept, allowing for scenic views and an ideal setting for a morning coffee or evening unwind. The Brookview community enriches your living experience with a swimming pool, clubhouse, gym, fountain, and lush landscaping.*Parking is never an issue with a designated carport #38 and ample guest parking available. Situated in close proximity to vital amenities, this condo is just a 3-minute walk to Whisman Park, and a short drive to the Google Quad Campus, & Ducati Corporate Offices. *Top-rated schools nearby including Crittenden Middle 9/10, and Mountain View High 10/10 (test scores from Great Schools Rating.)
Interior Features
| Kitchen Information |
| Features |
Laminate Counters |
| Bedroom Information |
| Bedrooms |
1 |
| Bathroom Information |
| Bathrooms |
1 |
| Interior Information |
| Cooling Type |
None |
Listing Information
| Address |
50 E Middlefield Road, #40 |
| City |
Mountain View |
| State |
CA |
| Zip |
94043 |
| County |
Santa Clara |
| Listing Agent |
Sophie Shen DRE #01837259 |
| Courtesy Of |
Keller Williams Thrive |
| List Price |
$628,000 |
| Status |
Active |
| Type |
Residential |
| Subtype |
Condominium |
| Structure Size |
837 |
| Lot Size |
N/A |
| Year Built |
1970 |
Listing information courtesy of: Sophie Shen, Keller Williams Thrive. *Based on information from the Association of REALTORS/Multiple Listing as of Oct 29th, 2024 at 11:14 PM and/or other sources. Display of MLS data is deemed reliable but is not guaranteed accurate by the MLS. All data, including all measurements and calculations of area, is obtained from various sources and has not been, and will not be, verified by broker or MLS. All information should be independently reviewed and verified for accuracy. Properties may or may not be listed by the office/agent presenting the information.





































