5501 Calle De Ricardo, Torrance, CA 90505
-
Listed Price :
$2,875,000
-
Beds :
5
-
Baths :
6
-
Property Size :
2,936 sqft
-
Year Built :
2024
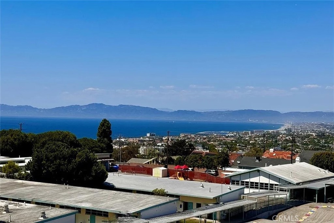
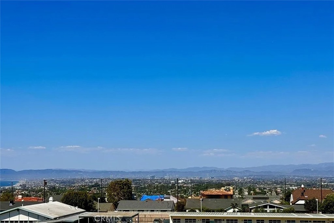

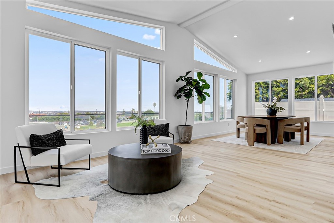
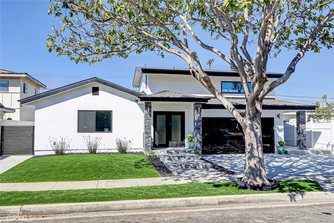
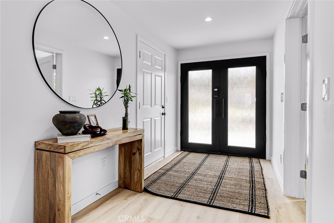
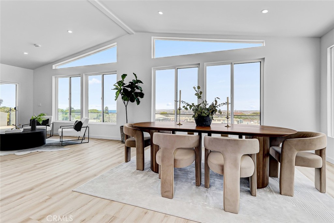
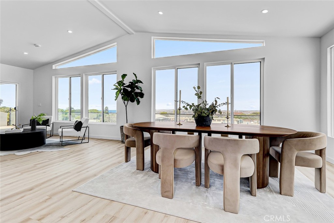
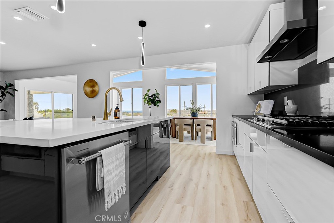
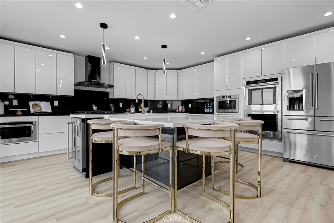
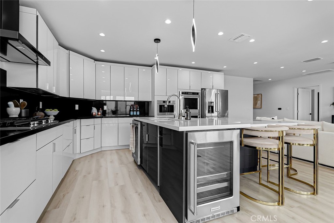
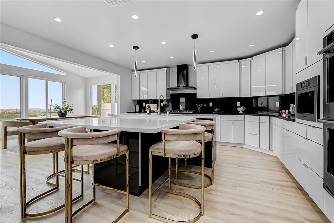
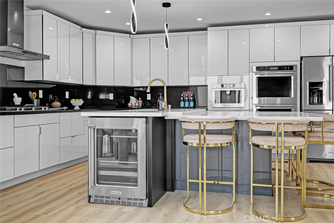
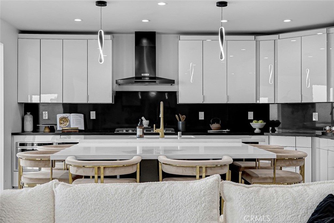
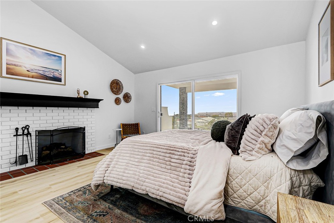
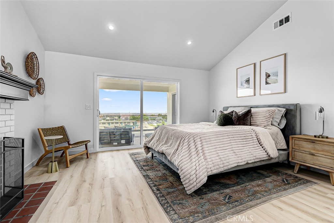
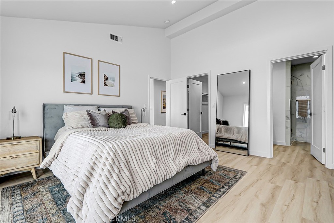
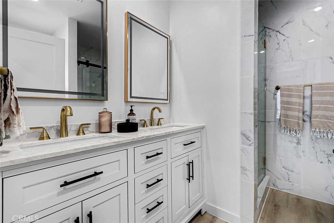
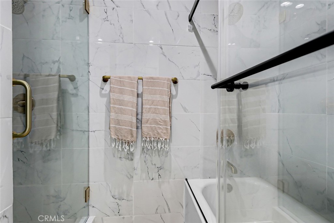
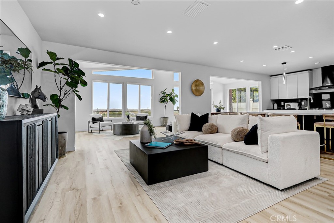
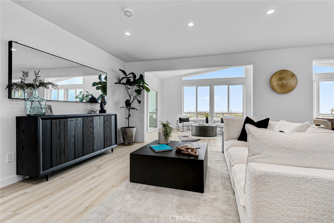
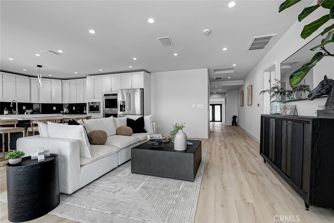
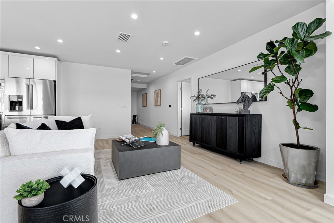
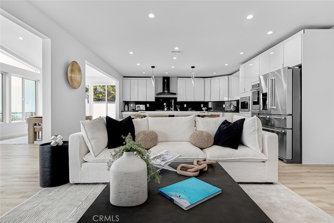
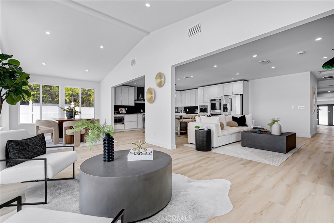
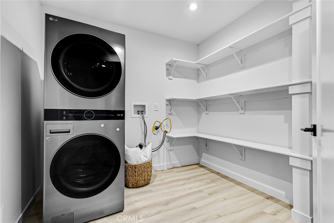
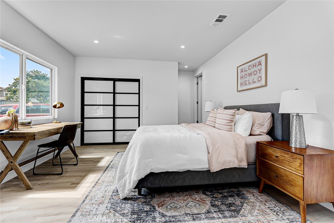
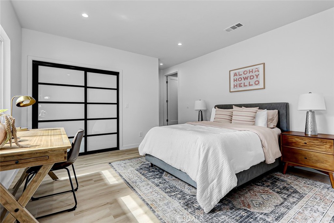
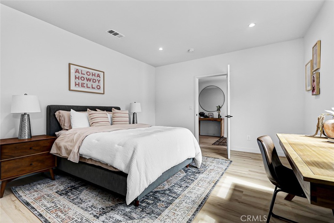
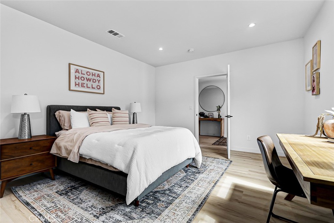
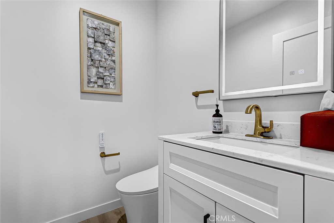
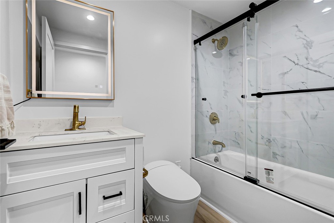
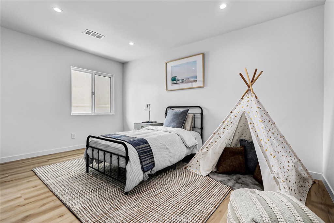
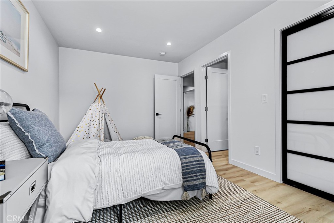
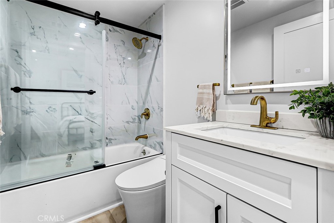
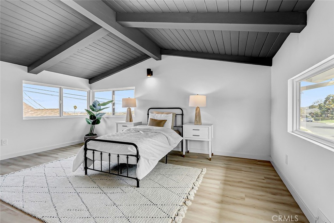
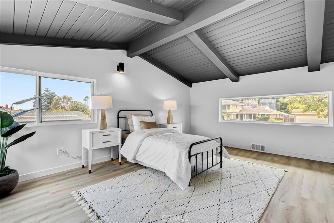
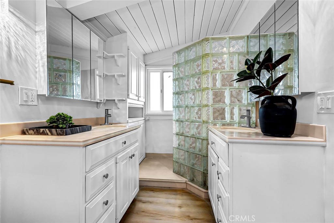
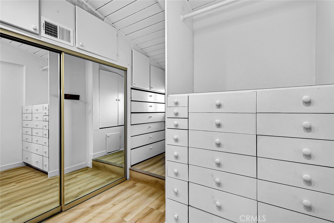
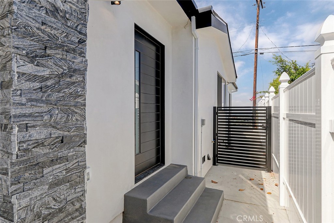
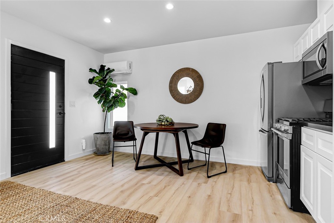
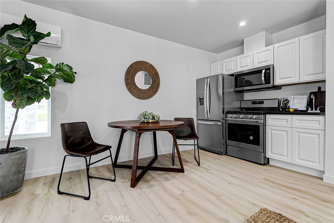
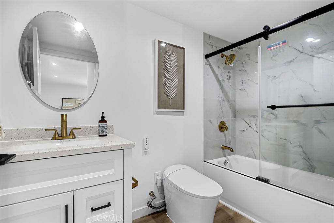
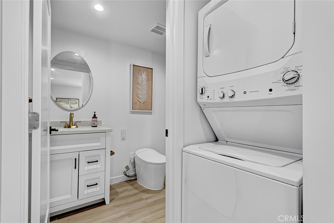
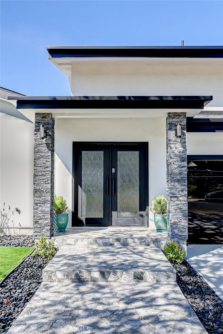
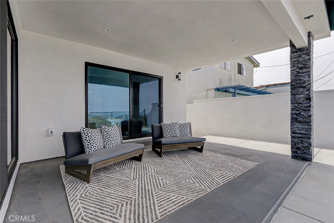
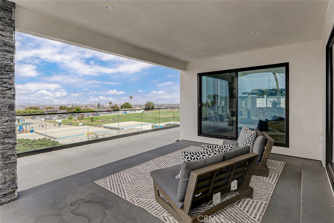
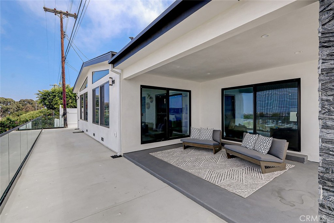
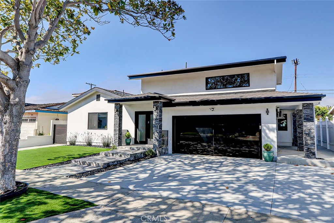
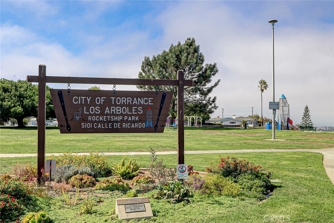
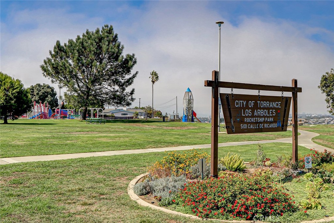
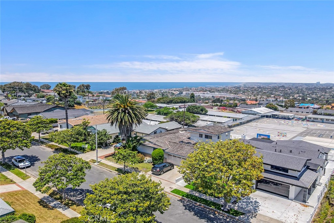
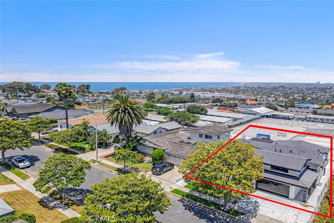
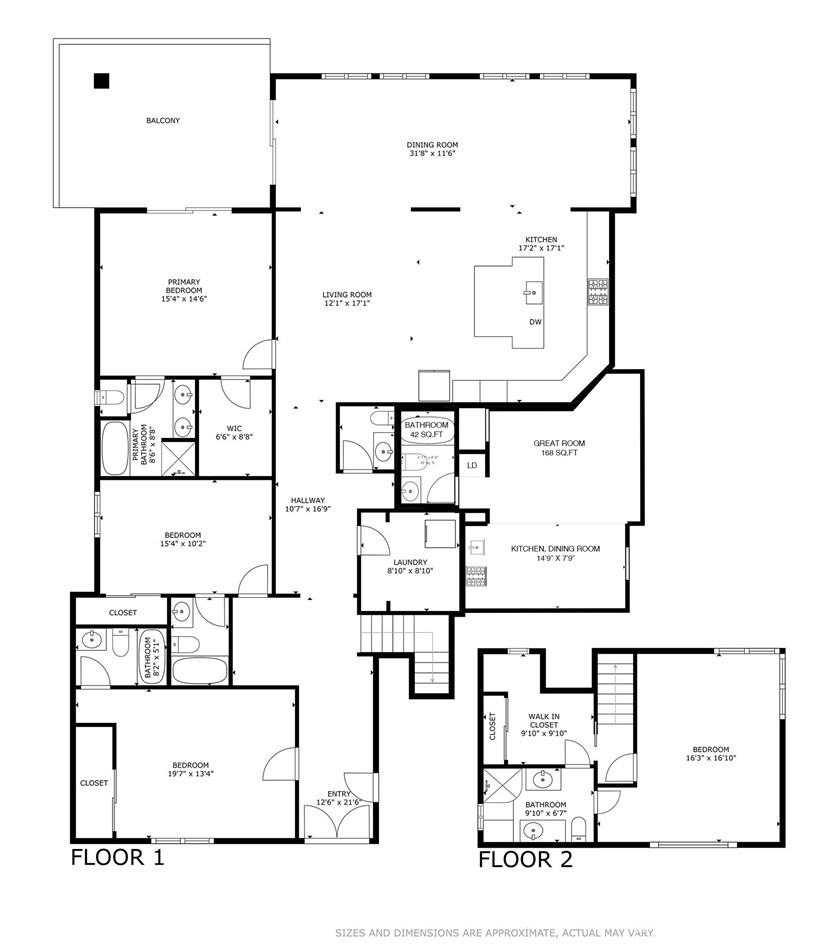
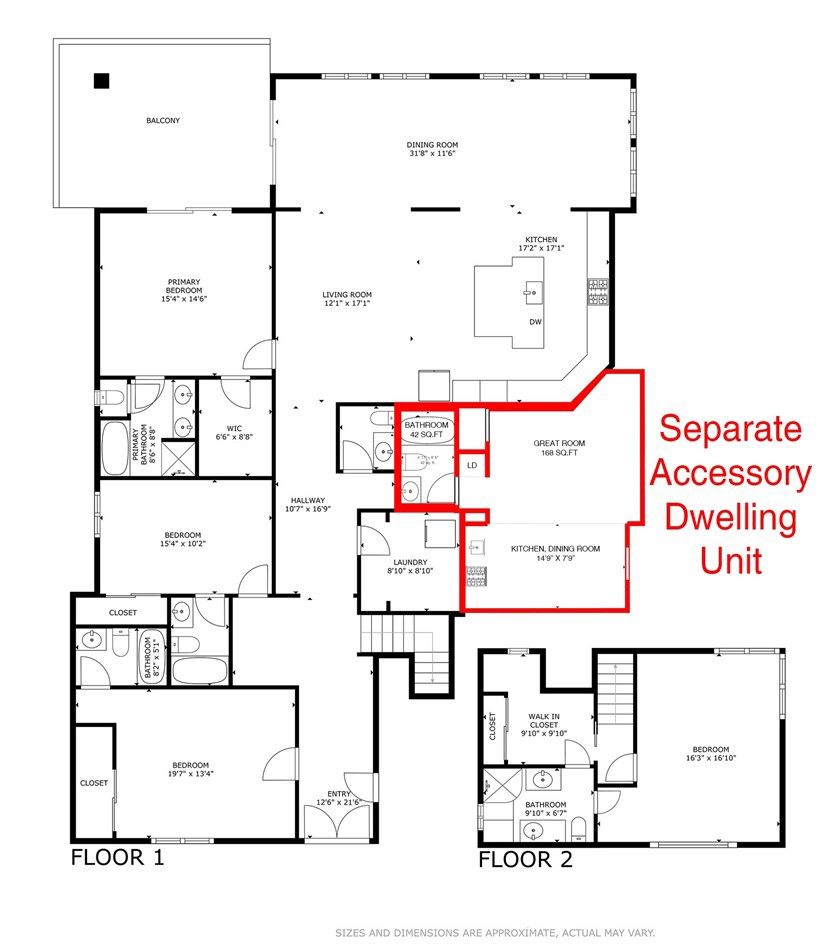
Property Description
Prepare to be impressed! How often do you come across a completely remodeled large home (approx 3,000 sq ft) with spectacular views AND an attached ADU! This stunning modern home was taken down to the studs and re-built into a masterpiece 2,589 sq ft main residence with 4 bedrooms, 4.5 bathrooms and breath-taking ocean, mountain and city views. The additional 347 sq ft ADU has a private entrance and features a living room, kitchen, bathroom and its own laundry area. The ADU is ideal to use as a 5th bedroom, office, guest quarters or rental property. The main house lives like a one-story home with all the bedrooms, except for one secondary bedroom, on the first level. All bedrooms have their own bathrooms. The floor plan features an open concept with walls of glass and high ceilings. The kitchen has Kitchen Aid stainless steel appliances, European style cabinets, a large quartz kitchen island, vinyl windows and recessed lights throughout. There is also an additional 185 sq ft of covered rear patio that offers additional indoor/outdoor living enjoyment. This once-in-a-lifetime property is just a short block to Rocketship Park and award-winning Riviera Elementary school. Due to its size, condition, views and ADU, this just may be the first-of-its-kind home to ever come on the market in the Riviera.
Interior Features
| Laundry Information |
| Location(s) |
Inside, Laundry Room |
| Kitchen Information |
| Features |
Kitchen Island, Quartz Counters, Remodeled, Updated Kitchen |
| Bedroom Information |
| Features |
Multi-Level Bedroom, Bedroom on Main Level |
| Bedrooms |
5 |
| Bathroom Information |
| Features |
Bathtub, Low Flow Plumbing Fixtures, Separate Shower |
| Bathrooms |
6 |
| Flooring Information |
| Material |
Laminate |
| Interior Information |
| Features |
Breakfast Bar, Built-in Features, Cathedral Ceiling(s), Separate/Formal Dining Room, High Ceilings, In-Law Floorplan, Open Floorplan, Pantry, Quartz Counters, Recessed Lighting, See Remarks, Bedroom on Main Level, Main Level Primary |
| Cooling Type |
Central Air |
Listing Information
| Address |
5501 Calle De Ricardo |
| City |
Torrance |
| State |
CA |
| Zip |
90505 |
| County |
Los Angeles |
| Listing Agent |
Igor Nastaskin DRE #01317822 |
| Courtesy Of |
RE/MAX Estate Properties |
| List Price |
$2,875,000 |
| Status |
Active |
| Type |
Residential |
| Subtype |
Single Family Residence |
| Structure Size |
2,936 |
| Lot Size |
7,811 |
| Year Built |
2024 |
Listing information courtesy of: Igor Nastaskin, RE/MAX Estate Properties. *Based on information from the Association of REALTORS/Multiple Listing as of Nov 1st, 2024 at 7:04 PM and/or other sources. Display of MLS data is deemed reliable but is not guaranteed accurate by the MLS. All data, including all measurements and calculations of area, is obtained from various sources and has not been, and will not be, verified by broker or MLS. All information should be independently reviewed and verified for accuracy. Properties may or may not be listed by the office/agent presenting the information.























































