265 Cottonwood Avenue, Riverside, CA 92506
-
Listed Price :
$799,900
-
Beds :
4
-
Baths :
3
-
Property Size :
2,272 sqft
-
Year Built :
1988
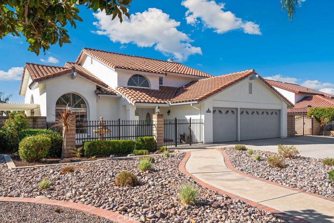
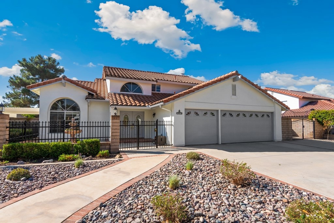
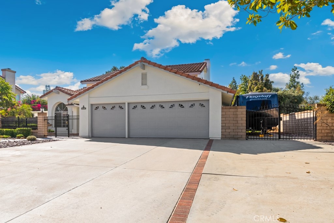
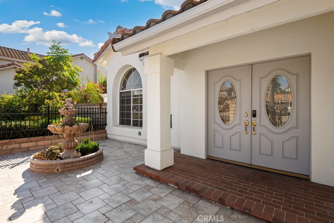
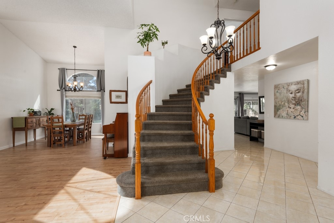
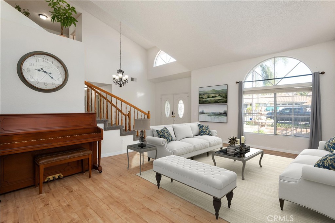
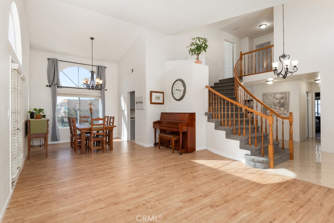
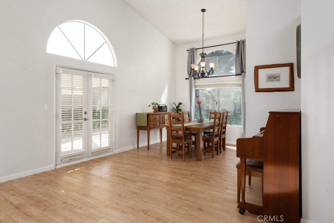
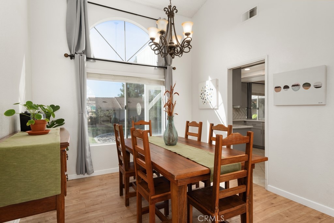
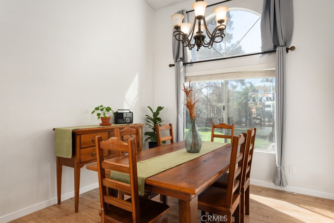
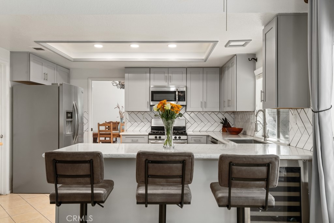
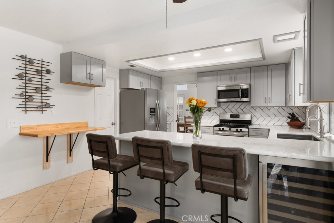
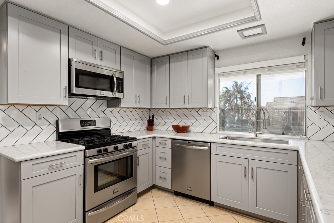
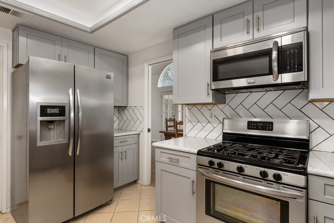
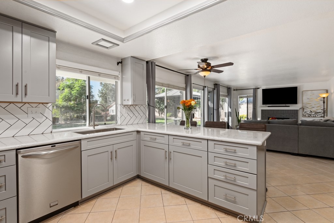
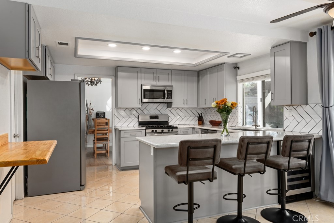
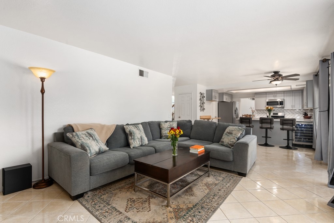
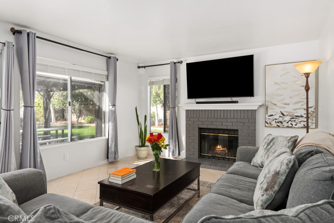
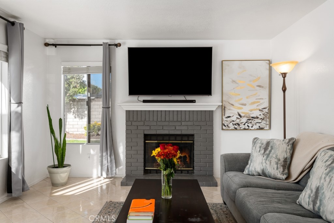
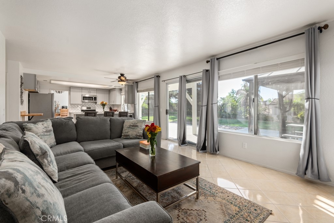
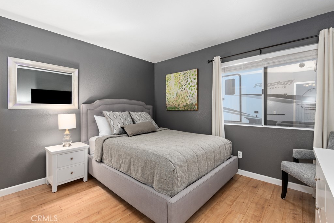
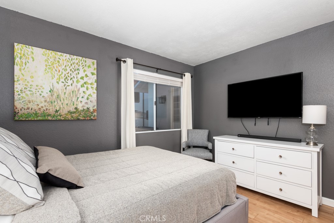
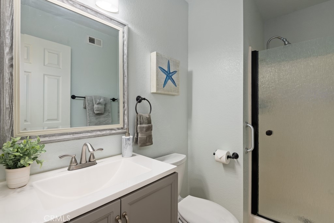
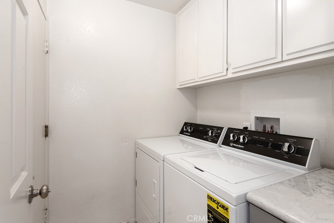
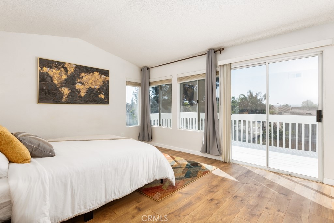
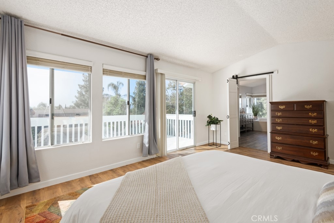
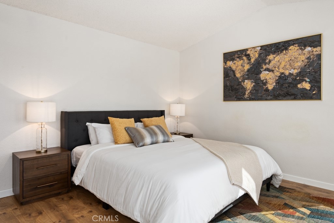
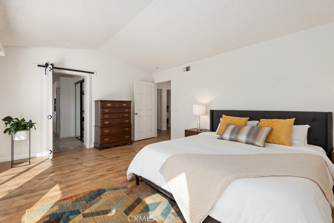
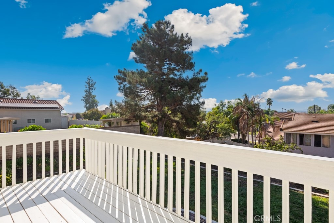
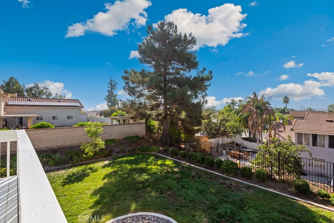
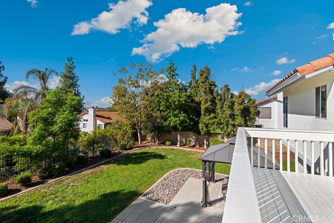
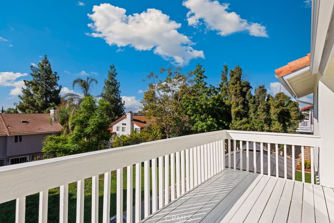
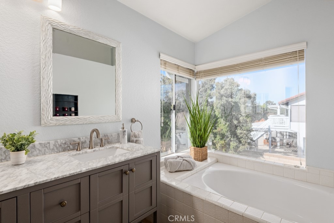
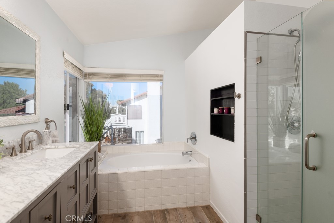
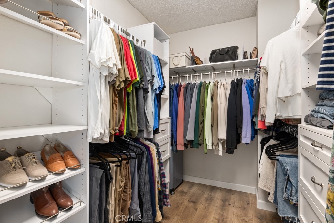
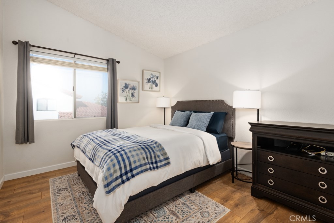
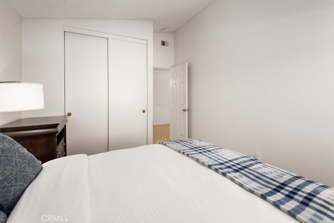
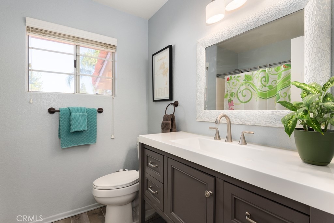
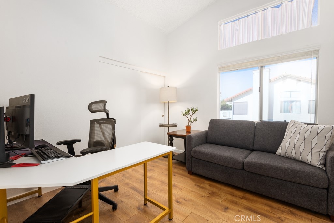
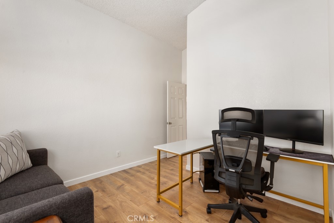
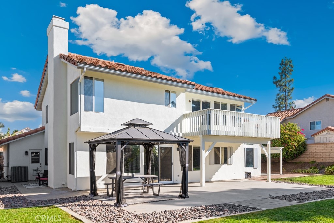
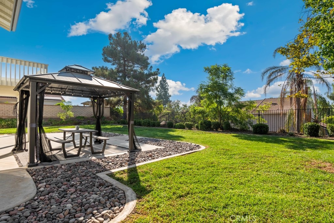
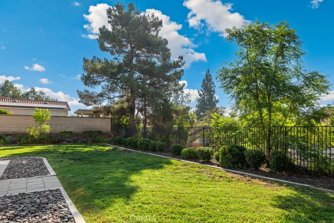
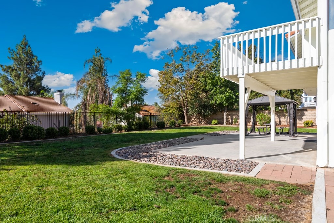
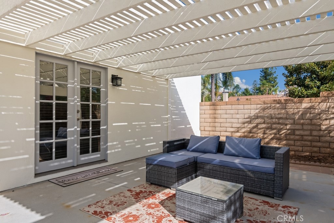
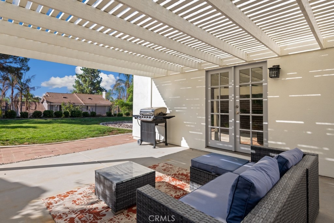
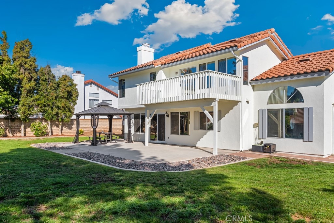
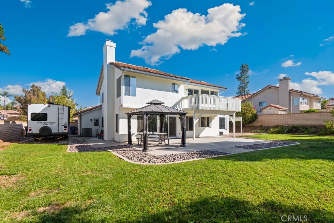
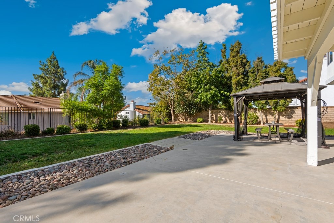
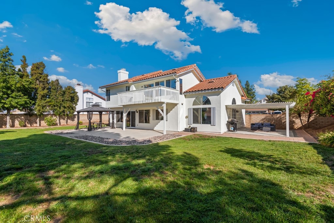
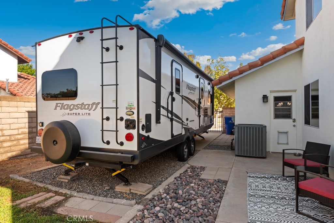
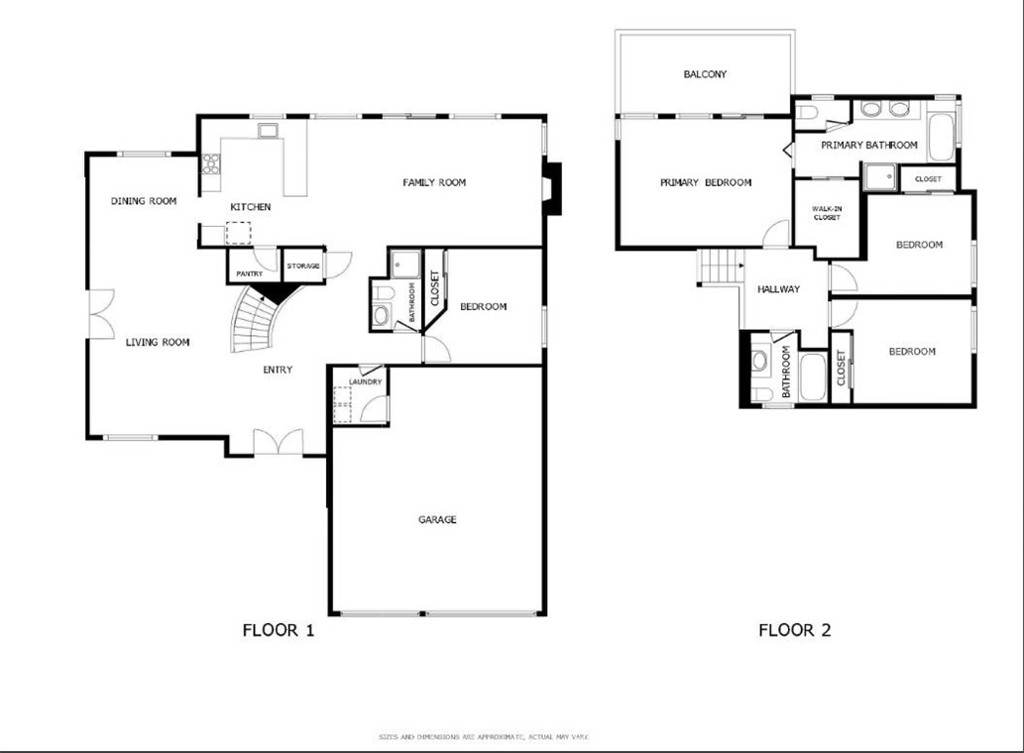
Property Description
~~ BACK ON MARKET~~ BUYER COULD NOT PERFORM ~~ Move-in ready, well-maintained Mission Grove, 2-story home! This amazing property features 4 bedrooms/2.75 bathrooms, with 2,272 Sq Ft of living space and sitting on a private, flat, 12,197 Sq Ft Premium View Lot! ~~NO HOA~~ The exterior offers great curb appeal with fresh exterior paint (Aug 2024), low maintenance, drought tolerant landscaping, custom brickwork, and a gated front courtyard. The well thought out interior features a spacious floor plan with high ceilings, and new interior paint. Enter through custom double doors into the formal entryway with chandelier and view of the grand staircase with wooden banister. The Formal Living Room with abundant natural light opens to the Formal Dining Room with chandelier. The remodeled Kitchen includes a pocket door from the Dining Room and offers reverse osmosis system, quartz countertops, new "soft-close" cabinets, recessed lights, subway tile backsplash designed in a custom herringbone pattern, a walk-in pantry, and stainless steel appliances with included refrigerator, gas range, microwave, dishwasher, and a deep single basin stainless steel sink. The Kitchen opens to the Family Room with oversized windows with views of the backyard and there is a fireplace. A downstairs Bedroom, Bathroom, and Laundry Room complete the 1st floor. Take the wide, dramatic staircase to the 2nd floor with 3 more bedrooms including the large Primary Suite with vaulted ceilings, a private 10x16 attached balcony with gorgeous panoramic views, and a walk-in closet with built-in organizers. The Resort-Like Primary Bathroom offers an on-trend barn-door entry door with dual sink vanity, a soaking tub, and a separate shower with glass enclosure. There is also an Upgraded Full-size Hall Bathroom for the 2 Secondary Bedrooms, and each of the Secondary Bedrooms also have custom closet shelving. Enjoy the private backyard with concrete patio, there is also an included metal gazebo, a covered pergola area, lush green grass, custom planters, with block walls on each side and wrought iron fencing at the rear. This home also has gated, RV parking, with approximately a 50-ft long concrete pad, as well as an attached 3-Car Garage!This is a great property in a terrific neighborhood. DO NOT MISS THIS ONE!
Interior Features
| Laundry Information |
| Location(s) |
Inside, Laundry Room |
| Kitchen Information |
| Features |
Kitchen/Family Room Combo, Quartz Counters, Remodeled, Updated Kitchen |
| Bedroom Information |
| Features |
Bedroom on Main Level |
| Bedrooms |
4 |
| Bathroom Information |
| Features |
Bathtub, Dual Sinks, Soaking Tub, Separate Shower, Tub Shower, Walk-In Shower |
| Bathrooms |
3 |
| Flooring Information |
| Material |
See Remarks |
| Interior Information |
| Features |
Breakfast Bar, Built-in Features, Balcony, Ceiling Fan(s), Separate/Formal Dining Room, High Ceilings, Recessed Lighting, See Remarks, Storage, Unfurnished, Bedroom on Main Level, Primary Suite, Walk-In Closet(s) |
| Cooling Type |
Central Air |
Listing Information
| Address |
265 Cottonwood Avenue |
| City |
Riverside |
| State |
CA |
| Zip |
92506 |
| County |
Riverside |
| Listing Agent |
MICHAEL ESPIRITU DRE #01328790 |
| Courtesy Of |
REDFIN |
| List Price |
$799,900 |
| Status |
Active |
| Type |
Residential |
| Subtype |
Single Family Residence |
| Structure Size |
2,272 |
| Lot Size |
12,197 |
| Year Built |
1988 |
Listing information courtesy of: MICHAEL ESPIRITU, REDFIN. *Based on information from the Association of REALTORS/Multiple Listing as of Dec 22nd, 2024 at 12:59 AM and/or other sources. Display of MLS data is deemed reliable but is not guaranteed accurate by the MLS. All data, including all measurements and calculations of area, is obtained from various sources and has not been, and will not be, verified by broker or MLS. All information should be independently reviewed and verified for accuracy. Properties may or may not be listed by the office/agent presenting the information.




















































