1201 Cabrillo Avenue, Venice, CA 90291
-
Listed Price :
$17,995/month
-
Beds :
3
-
Baths :
3
-
Property Size :
2,200 sqft
-
Year Built :
2008
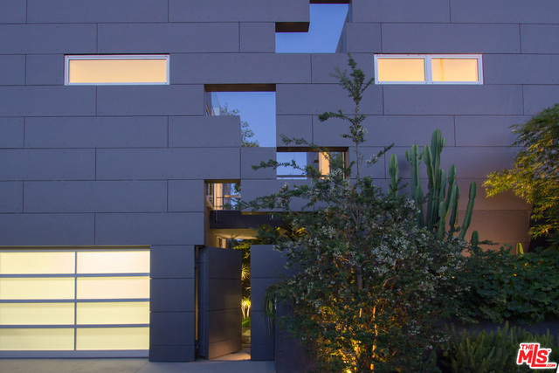
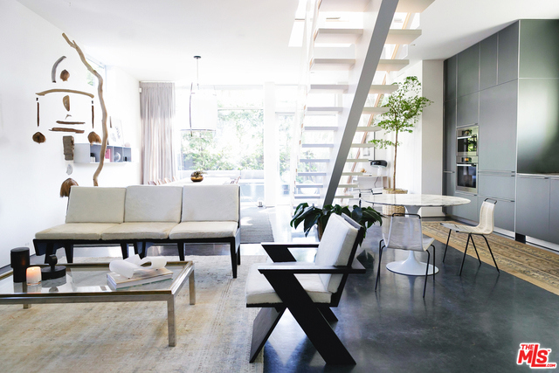
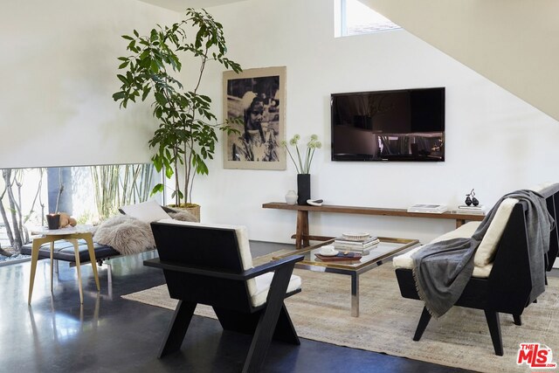

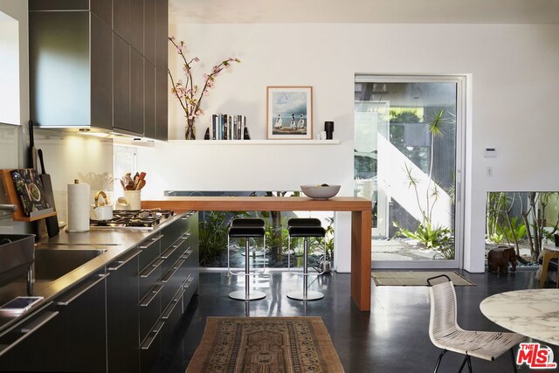


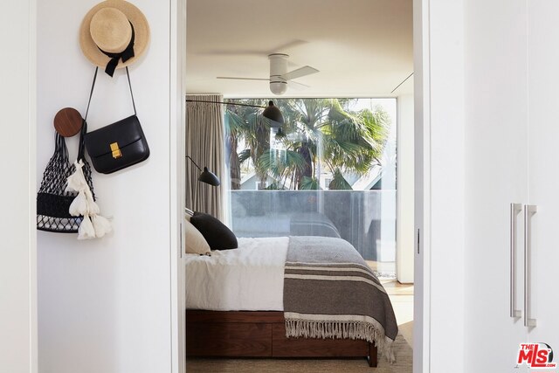

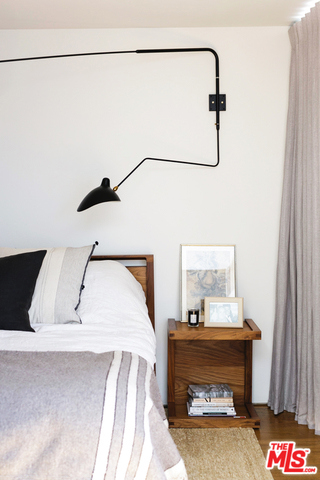
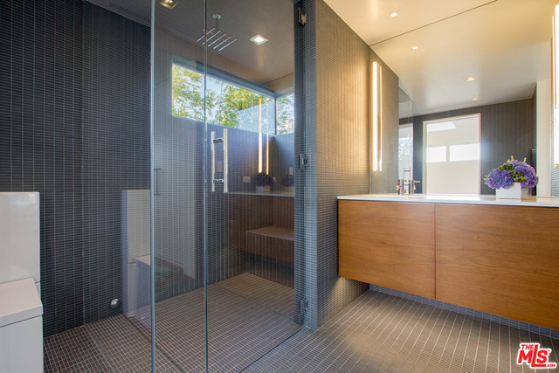
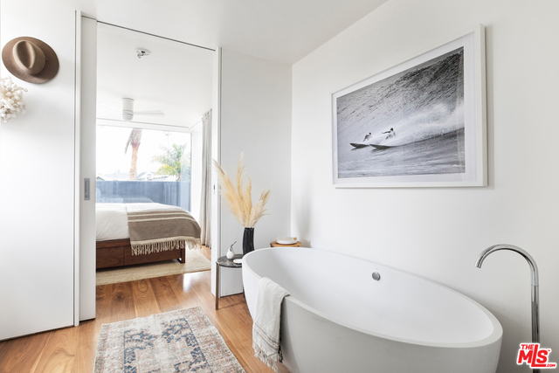
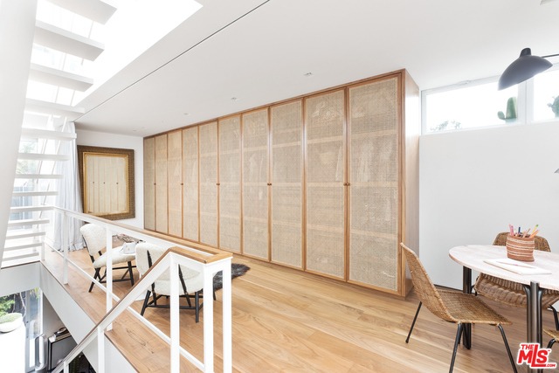
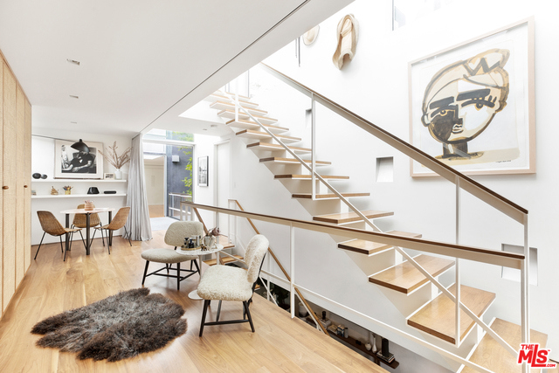
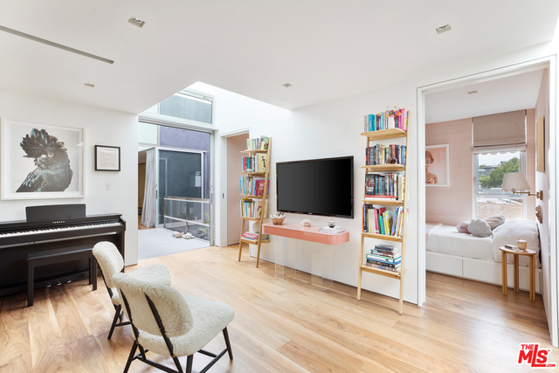
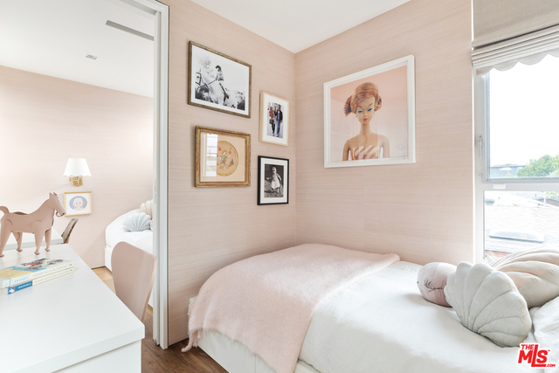
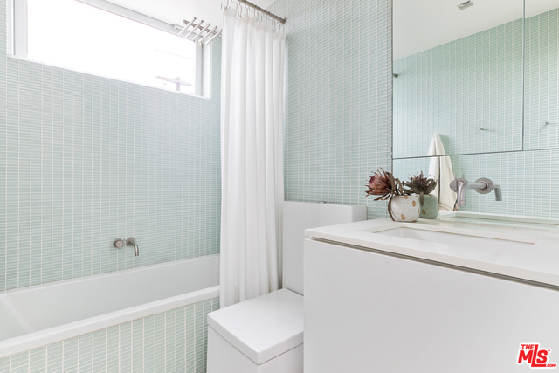

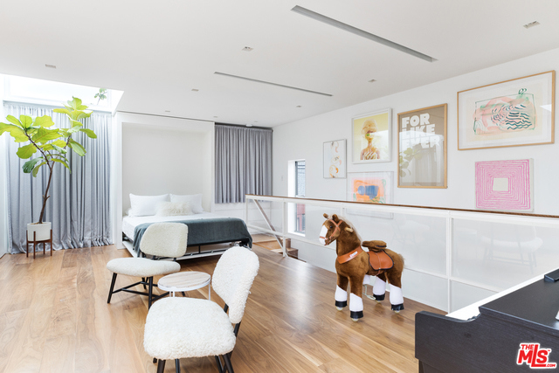
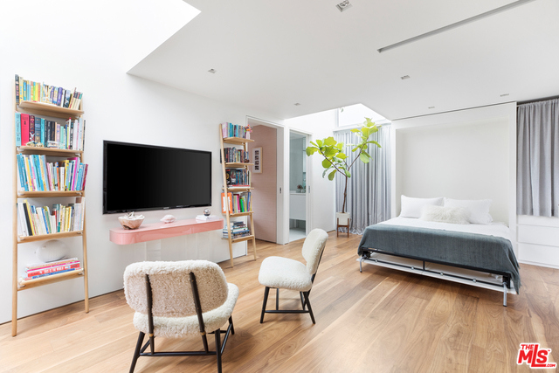

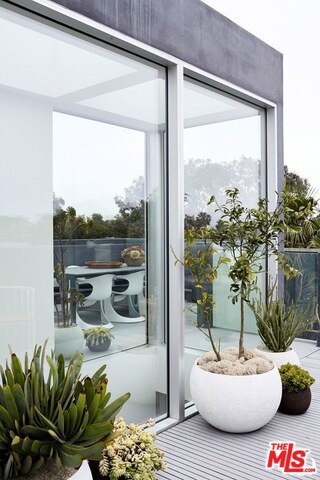

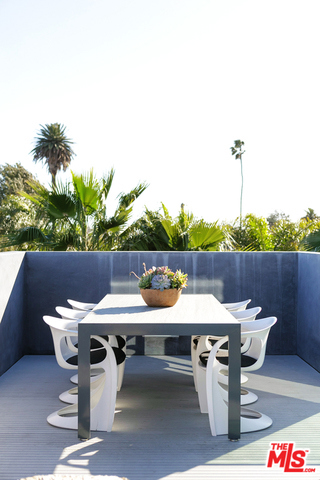
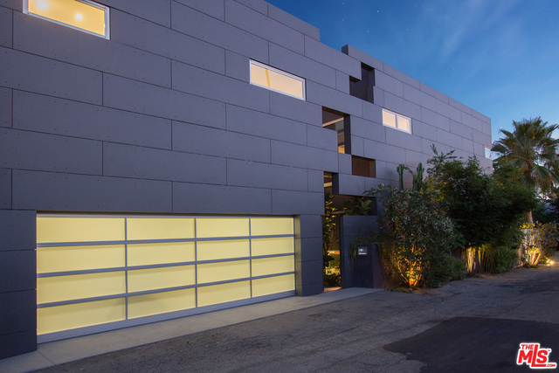
Property Description
Experience the bold design of this modern compound moments from the epicenter of Venice. Minimalist architecture defines this home with open living plan and custom Bulthaup kitchen. Walls of glass merge the indoors and out, taking full advantage of the sun & sea breezes. A floating steel-and-walnut stair beckons you to an expansive rooftop deck - complete with fireplace, kitchen, hot tub and lounge areas. Exquisite master suite is simple & elegant, with custom his & hers closets, glass-panel steam shower and freestanding soaking tub with lush views of the landscape and sky. A terrarium courtyard splits the two distinct structures on the property, with an overhead bridge joining the buildings. High ceilings, abundant natural light, refined in detail and finish, this dynamic environment offers complete privacy in the heart of Venice. Architecture by SEA; Interiors Chris Rossi Design; Martha Mulholland; Landscape Jack Price Design.
Interior Features
| Laundry Information |
| Location(s) |
Laundry Closet |
| Bedroom Information |
| Bedrooms |
3 |
| Bathroom Information |
| Bathrooms |
3 |
| Flooring Information |
| Material |
Wood |
| Interior Information |
| Features |
Ceiling Fan(s), Walk-In Closet(s) |
Listing Information
| Address |
1201 Cabrillo Avenue |
| City |
Venice |
| State |
CA |
| Zip |
90291 |
| County |
Los Angeles |
| Listing Agent |
Anastasia Bowen DRE #01953797 |
| Courtesy Of |
Benjamin Leeds |
| List Price |
$17,995/month |
| Status |
Active |
| Type |
Residential Lease |
| Subtype |
Single Family Residence |
| Structure Size |
2,200 |
| Lot Size |
2,550 |
| Year Built |
2008 |
Listing information courtesy of: Anastasia Bowen, Benjamin Leeds. *Based on information from the Association of REALTORS/Multiple Listing as of Oct 23rd, 2024 at 11:57 PM and/or other sources. Display of MLS data is deemed reliable but is not guaranteed accurate by the MLS. All data, including all measurements and calculations of area, is obtained from various sources and has not been, and will not be, verified by broker or MLS. All information should be independently reviewed and verified for accuracy. Properties may or may not be listed by the office/agent presenting the information.

























