202 Boardman Road, Ojai, CA 93023
-
Listed Price :
$2,225,000
-
Beds :
4
-
Baths :
4
-
Property Size :
3,517 sqft
-
Year Built :
1991
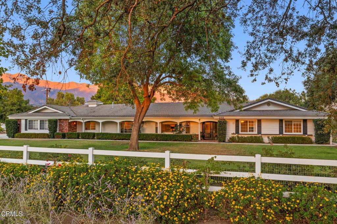
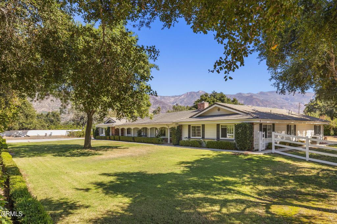
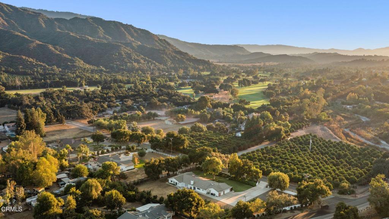
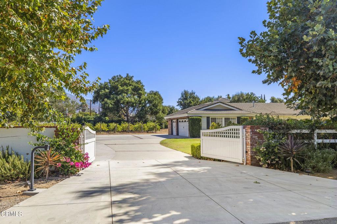
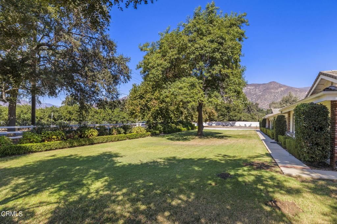
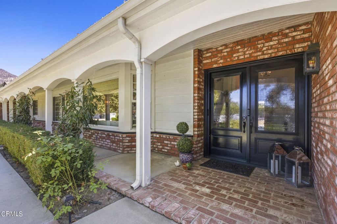
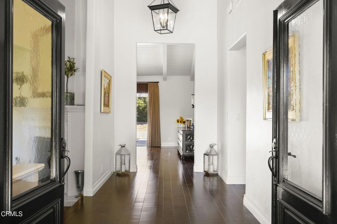
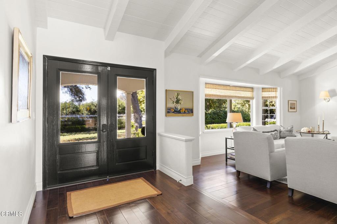
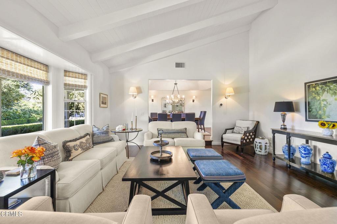
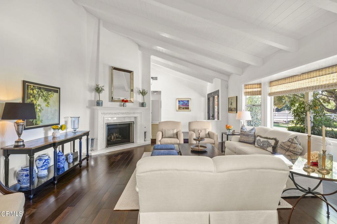
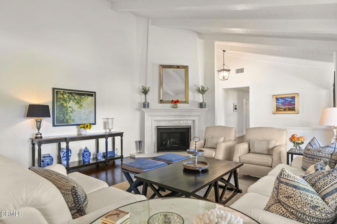
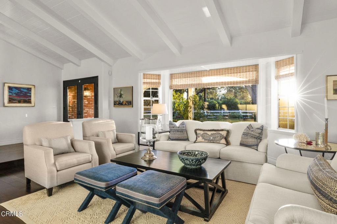
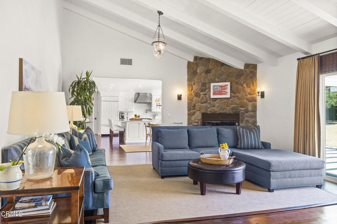
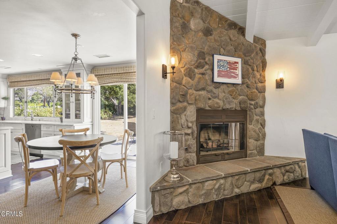
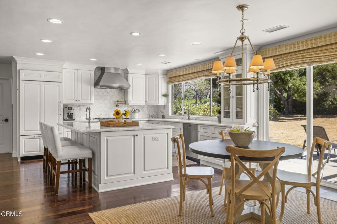
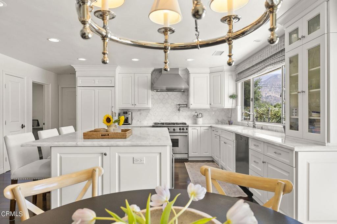
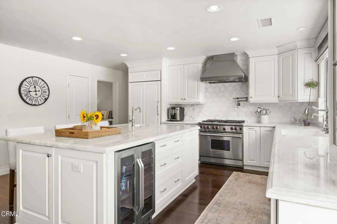
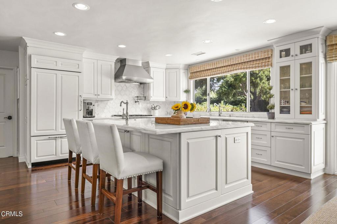
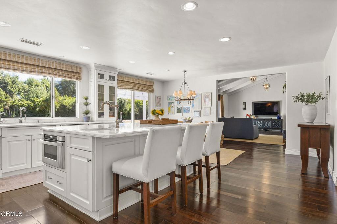
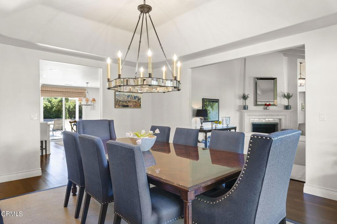
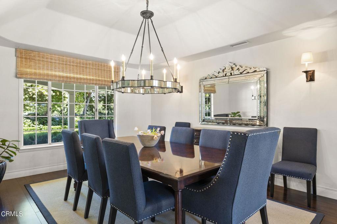
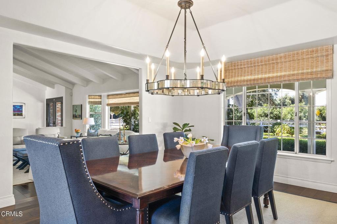
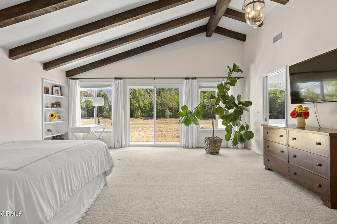
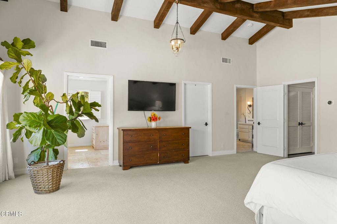
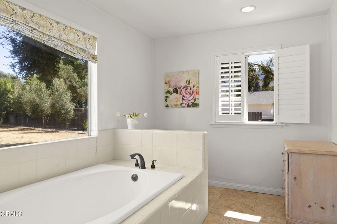
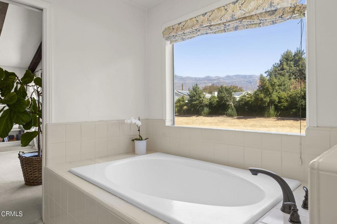
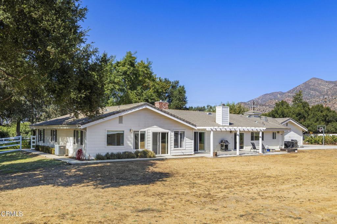
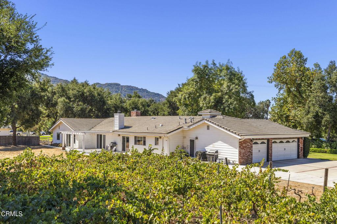

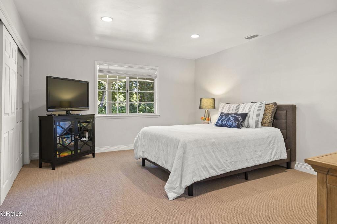
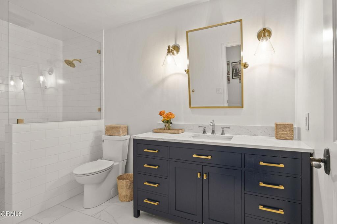
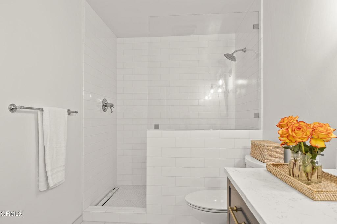
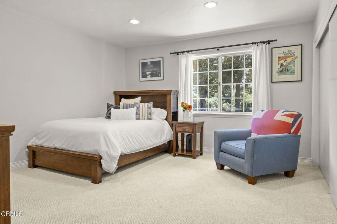
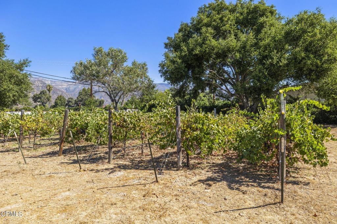
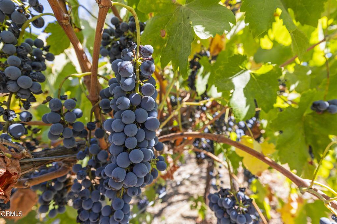
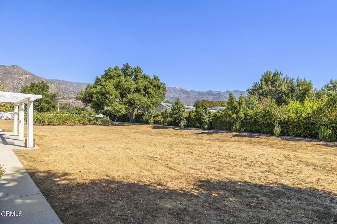
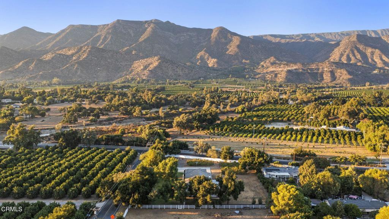
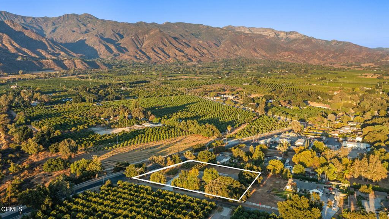
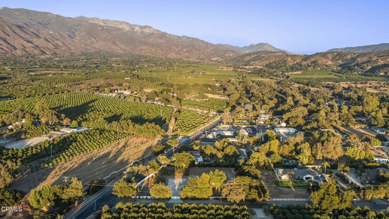
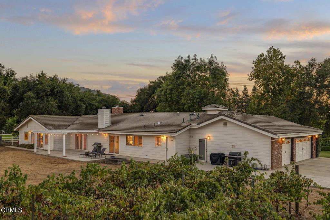
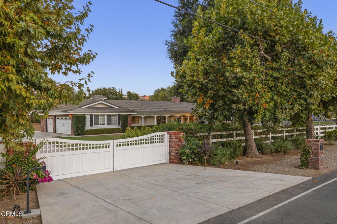
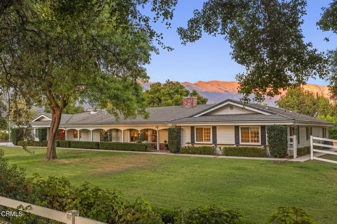
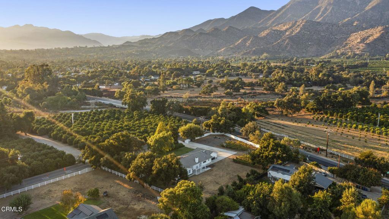
Property Description
This timeless, gracious Ranch-style residence is a dream home, offering a perfect blend of classic charm and modern elegance. Nestled on 1.16 acres of park-like grounds, the property captures the essence of California lifestyle and living--bathed in natural light and surrounded by stunning scenery. The single-level floor plan, offering 3,500 square feet of living space, is perfect for entertaining and everyday comfort. The newly remodeled gourmet chef's kitchen features exquisite laser-cut Moroccan-style Calacatta Gold marble, a Wolf stove and oven, Sub-Zero refrigerator, wine fridge, and rich mahogany wood floors. The living room, with its vaulted ceilings and marble fireplace, exudes both grandeur and warmth. A formal dining room creates the perfect setting for memorable meals, while the cozy family room--with its stone fireplace--provides an inviting space for relaxed evenings. The spacious primary suite, complete with his-and-her bathrooms, opens to a private patio showcasing stunning views of Ojai's famous ''Pink Moment.'' Three additional large bedrooms and three baths offer plenty of space for family and guests. A family vineyard with nearly 200 Syrah vines adds a unique charm to the property, while the expansive backyard is a blank canvas, ready to be transformed with endless possibilities--whether you envision an ADU, pool, spa, or space for horses. The property also includes an impeccably finished 3-car garage with a workshop area--ideal for car enthusiasts and creative projects. A gated, fully-fenced yard ensures privacy and convenience. Ideally suited for an active lifestyle, this home is within walking distance of Soule Park's brand-new pickleball courts and minutes from the inspiring Soule Golf Course. Downtown Ojai, known for its fabulous restaurants, boutiques, and wine-tasting rooms, is just a minute's drive away, along with top-rated schools. This property truly has it all! Welcome Home!
Interior Features
| Laundry Information |
| Location(s) |
Laundry Room |
| Kitchen Information |
| Features |
Kitchen Island, Kitchen/Family Room Combo, Pots & Pan Drawers, Stone Counters, Remodeled, Self-closing Drawers, Updated Kitchen, Utility Sink |
| Bedroom Information |
| Features |
All Bedrooms Down, Bedroom on Main Level |
| Bedrooms |
4 |
| Bathroom Information |
| Features |
Bathtub, Full Bath on Main Level, Linen Closet, Soaking Tub, Separate Shower, Tile Counters, Walk-In Shower |
| Bathrooms |
4 |
| Flooring Information |
| Material |
Carpet, Wood |
| Interior Information |
| Features |
Beamed Ceilings, Built-in Features, Brick Walls, Ceiling Fan(s), Cathedral Ceiling(s), Separate/Formal Dining Room, Eat-in Kitchen, High Ceilings, Open Floorplan, Stone Counters, Recessed Lighting, Storage, Sunken Living Room, Tile Counters, All Bedrooms Down, Bedroom on Main Level, Primary Suite, Workshop |
| Cooling Type |
Central Air |
Listing Information
| Address |
202 Boardman Road |
| City |
Ojai |
| State |
CA |
| Zip |
93023 |
| County |
Ventura |
| Listing Agent |
Gabriela Cesena DRE #01983530 |
| Co-Listing Agent |
Paula Edmonds DRE #02079000 |
| Courtesy Of |
Berkshire Hathaway HomeServices California Properties |
| List Price |
$2,225,000 |
| Status |
Active |
| Type |
Residential |
| Subtype |
Single Family Residence |
| Structure Size |
3,517 |
| Lot Size |
50,530 |
| Year Built |
1991 |
Listing information courtesy of: Gabriela Cesena, Paula Edmonds, Berkshire Hathaway HomeServices California Properties. *Based on information from the Association of REALTORS/Multiple Listing as of Dec 8th, 2024 at 12:50 PM and/or other sources. Display of MLS data is deemed reliable but is not guaranteed accurate by the MLS. All data, including all measurements and calculations of area, is obtained from various sources and has not been, and will not be, verified by broker or MLS. All information should be independently reviewed and verified for accuracy. Properties may or may not be listed by the office/agent presenting the information.











































