14621 Huckleberry Drive, Bakersfield, CA 93314
-
Listed Price :
$449,950
-
Beds :
4
-
Baths :
3
-
Property Size :
2,024 sqft
-
Year Built :
2008
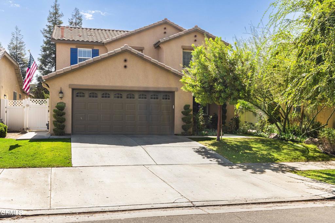
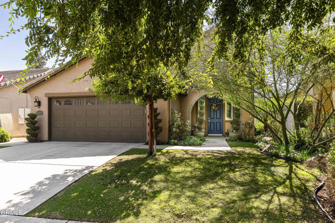
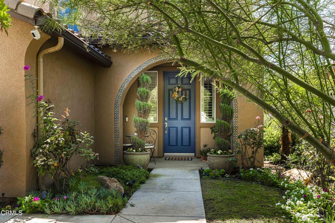
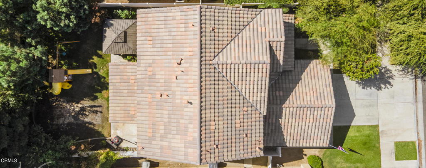
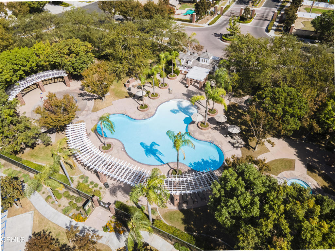
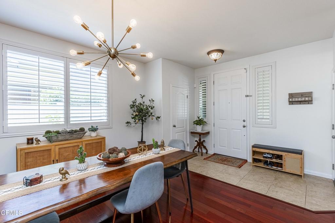
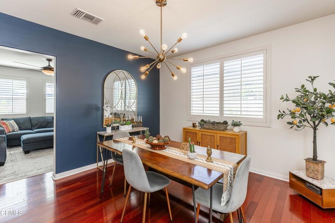
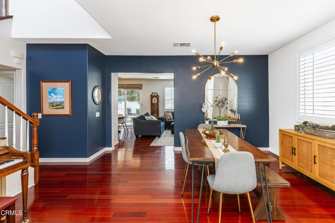
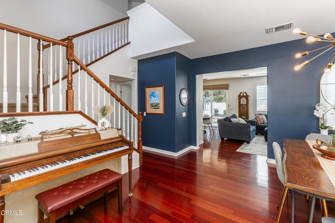
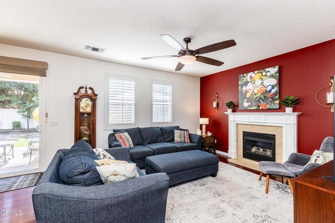
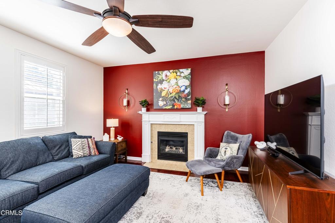
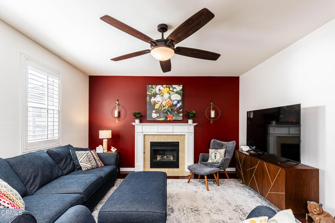
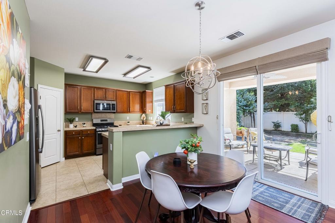
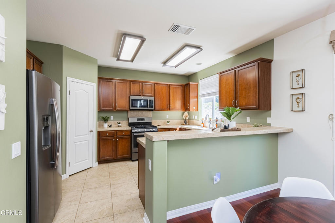
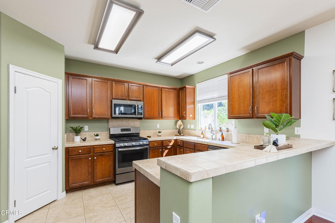
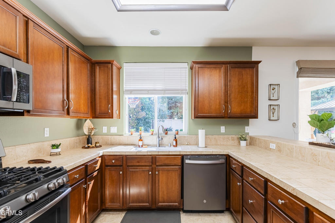
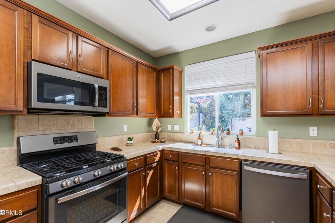
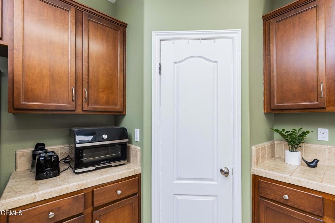
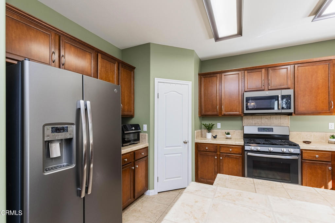
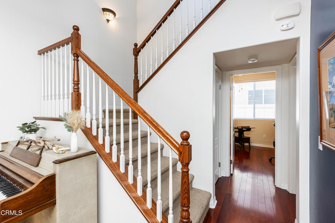
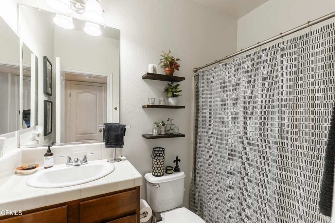
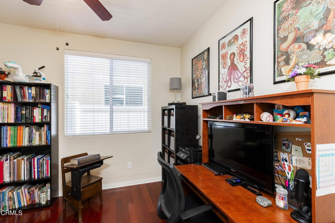
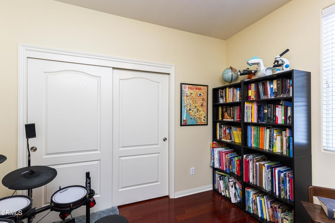
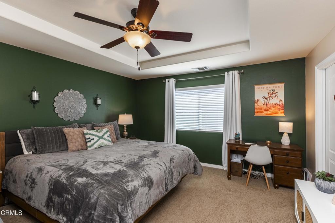
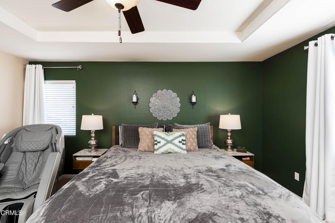
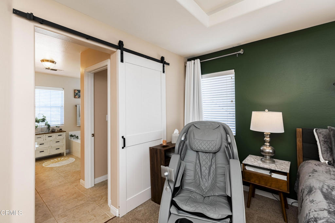
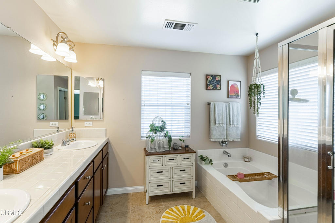
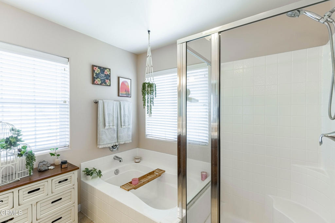
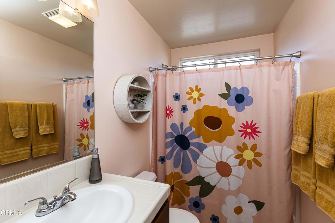
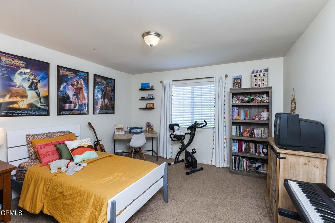
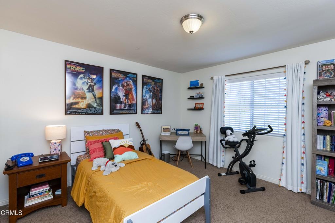
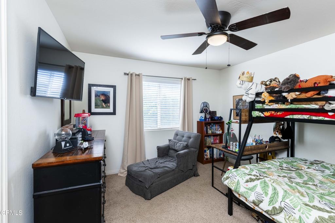
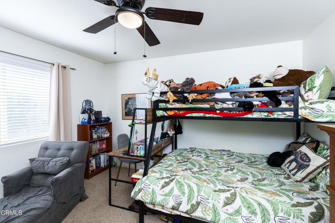
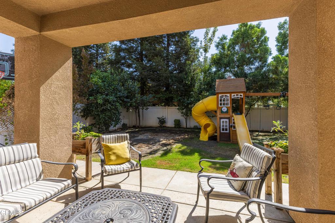
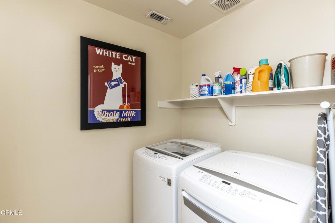
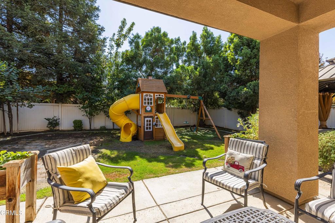
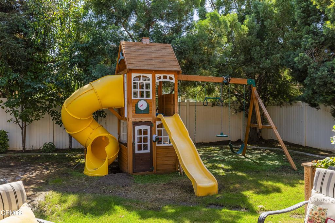
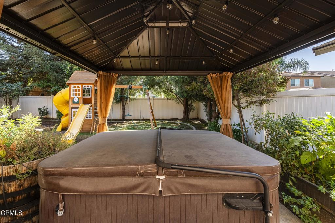
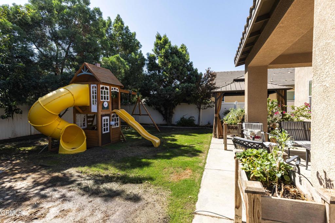
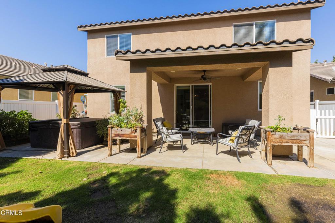
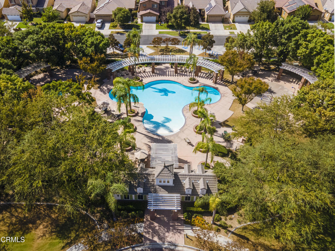
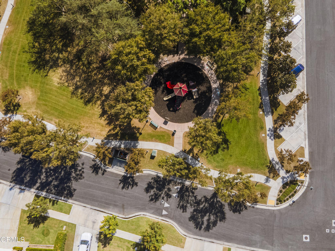
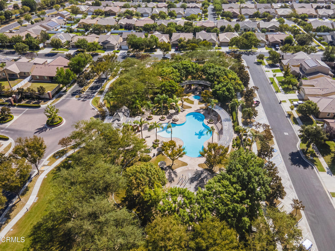
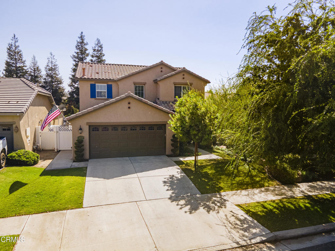
Property Description
Come see this beautiful home, which is perfect for a growing family, in the Village Greens gated community. It features 4 bedrooms, 3 full bathrooms, a separate dining room and a family room (with a fireplace). There is lovely wood flooring and plantation shutters in many of the living areas. The spacious kitchen has newer stainless-steel appliances and a dining area. The master suite has all of the amenities that you expect. You will love the backyard with a covered patio, gazebo, spa, swingset/playhouse/slides, vinyl fencing and mature landscaping, including several fruit trees (a blanco grapefruit tree and 2 cherry trees) and a raised vegetable bed. The amazing community amenities consist of a resort-style pool/spa, recreation center, park, spray park and playground and private security. Hurry up and take a look before this one is gone.
Interior Features
| Bedroom Information |
| Bedrooms |
4 |
| Bathroom Information |
| Bathrooms |
3 |
| Interior Information |
| Cooling Type |
Central Air |
Listing Information
| Address |
14621 Huckleberry Drive |
| City |
Bakersfield |
| State |
CA |
| Zip |
93314 |
| County |
Kern |
| Listing Agent |
William Gordon DRE #01854520 |
| Courtesy Of |
Watson Realty |
| List Price |
$449,950 |
| Status |
Active |
| Type |
Residential |
| Subtype |
Single Family Residence |
| Structure Size |
2,024 |
| Lot Size |
5,227 |
| Year Built |
2008 |
Listing information courtesy of: William Gordon, Watson Realty. *Based on information from the Association of REALTORS/Multiple Listing as of Oct 9th, 2024 at 7:12 PM and/or other sources. Display of MLS data is deemed reliable but is not guaranteed accurate by the MLS. All data, including all measurements and calculations of area, is obtained from various sources and has not been, and will not be, verified by broker or MLS. All information should be independently reviewed and verified for accuracy. Properties may or may not be listed by the office/agent presenting the information.












































