144 Via Montisi, Santee, CA 92071
-
Listed Price :
$565,000
-
Beds :
2
-
Baths :
2
-
Property Size :
1,015 sqft
-
Year Built :
2005
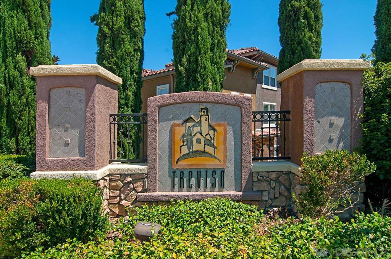
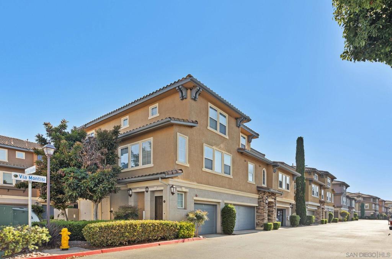
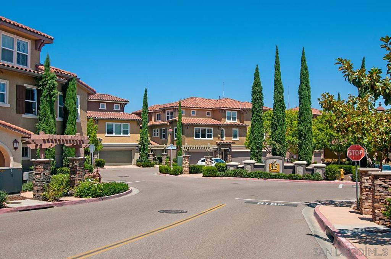
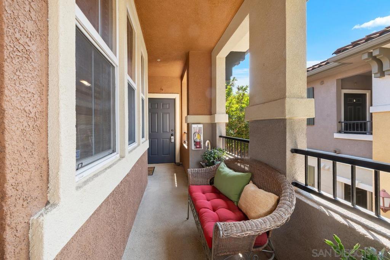
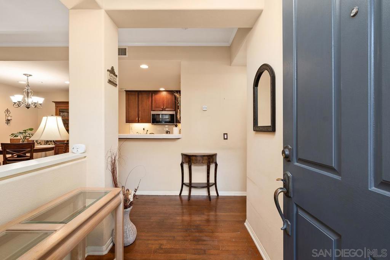
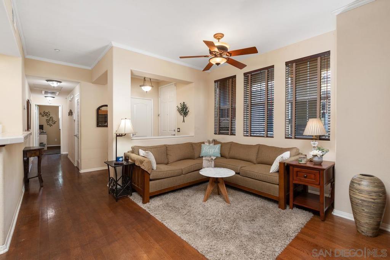
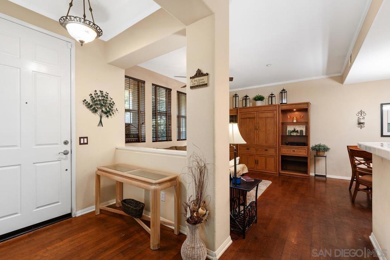
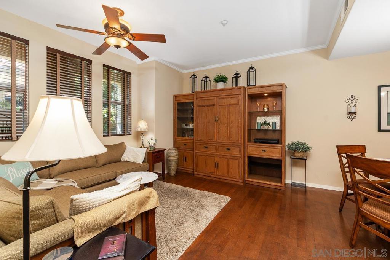
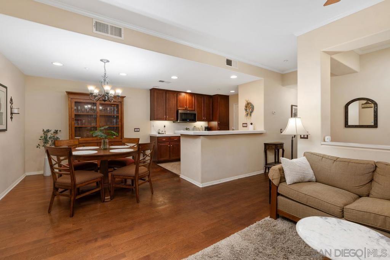
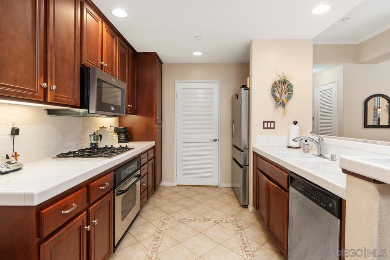
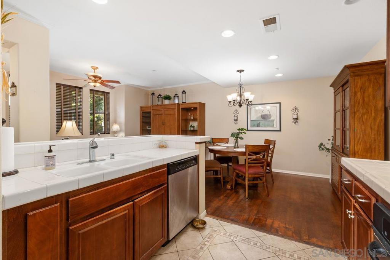
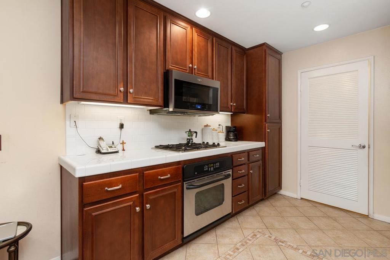
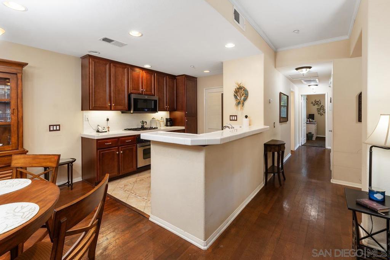
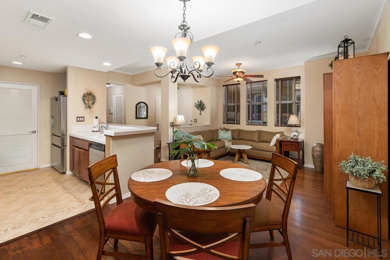
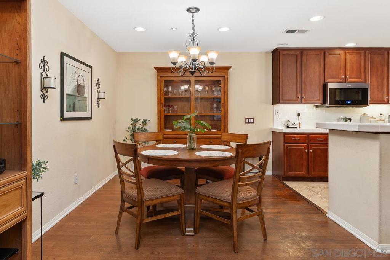
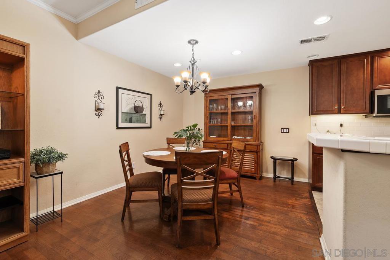
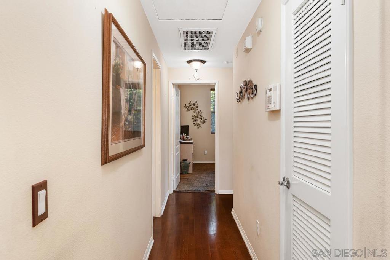
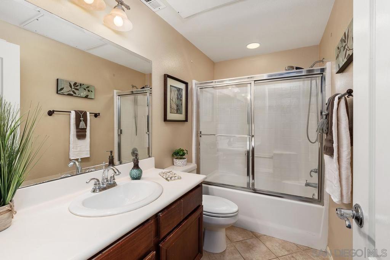
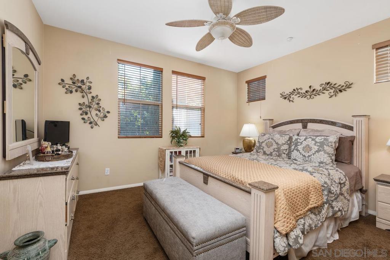
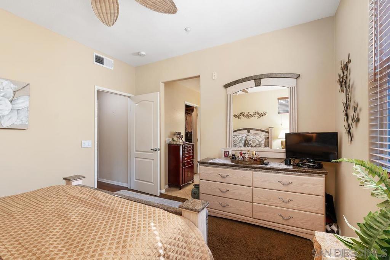
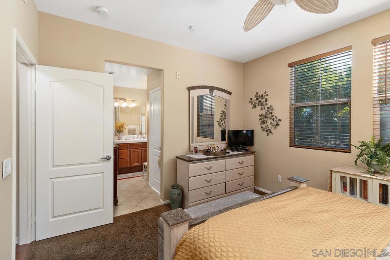
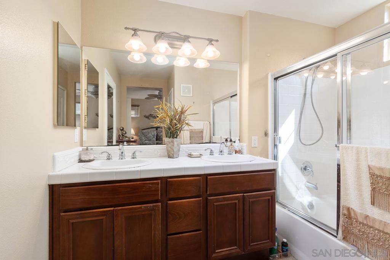
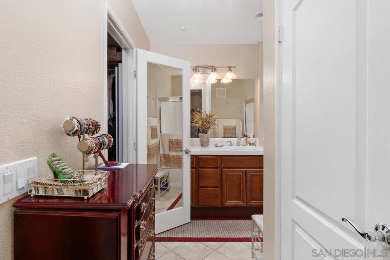
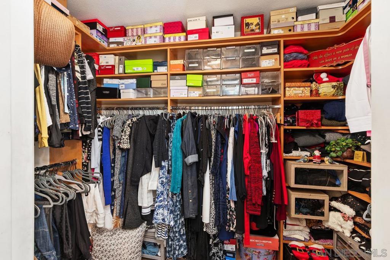
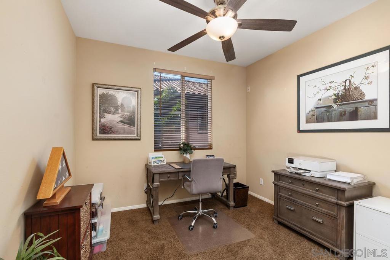
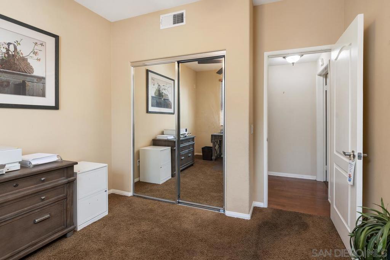
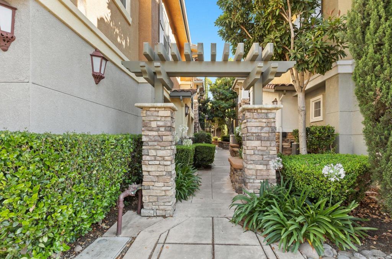
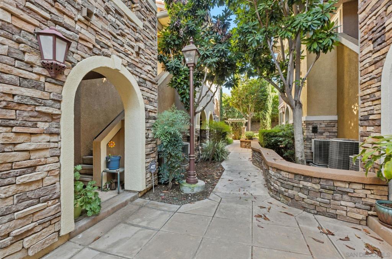
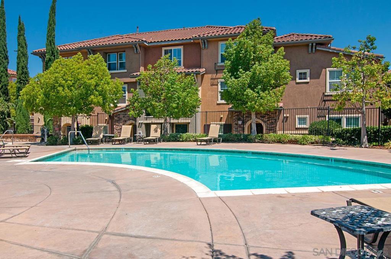
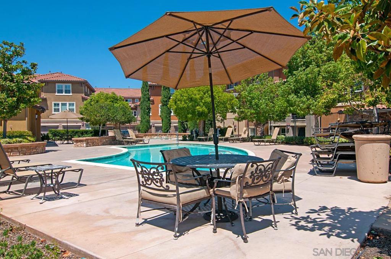
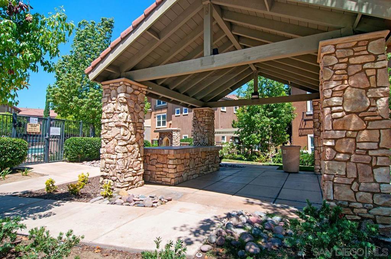
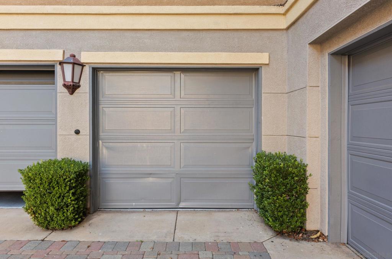
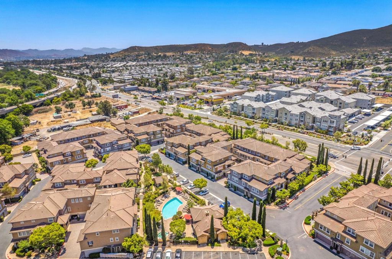
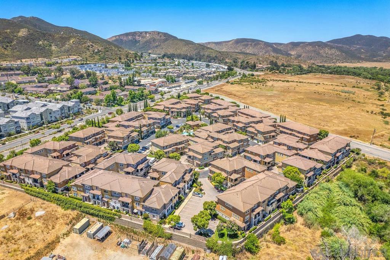
Property Description
Welcome to the upscale west Santee community of Treviso built in 2005! Walk upstairs to your generous front porch and you instantly get the feeling of peace and privacy. Open the front door and enjoy the open concept living with all the modern features like 10-foot ceilings, spacious kitchen and dining room with adjacent indoor laundry/pantry and full size washer-dryer. Walk down the hall to the 2 good-sized bedrooms and 2 full bathrooms. The primary suite has a spa bathroom & built-in closet system. With over 1000 square feet, everything you need is ready and waiting including lots of additional storage. Hardwood floors, ceiling fans & custom window treatments are just some of the upgraded interior features. Single car garage with built-in storage, extra assigned parking space, plenty of guest parking, community pool & BBQ, this condo is waiting for you to make it your new home! Minutes from Santee Lakes & walking trails. Easy Freeway access. Seller is motivated!
Interior Features
| Laundry Information |
| Location(s) |
See Remarks |
| Bedroom Information |
| Bedrooms |
2 |
| Bathroom Information |
| Bathrooms |
2 |
| Interior Information |
| Cooling Type |
Central Air |
Listing Information
| Address |
144 Via Montisi |
| City |
Santee |
| State |
CA |
| Zip |
92071 |
| County |
San Diego |
| Listing Agent |
Annette Moore DRE #01477053 |
| Courtesy Of |
Nordic Properties |
| List Price |
$565,000 |
| Status |
Active |
| Type |
Residential |
| Subtype |
Condominium |
| Structure Size |
1,015 |
| Lot Size |
N/A |
| Year Built |
2005 |
Listing information courtesy of: Annette Moore, Nordic Properties. *Based on information from the Association of REALTORS/Multiple Listing as of Dec 24th, 2024 at 5:51 PM and/or other sources. Display of MLS data is deemed reliable but is not guaranteed accurate by the MLS. All data, including all measurements and calculations of area, is obtained from various sources and has not been, and will not be, verified by broker or MLS. All information should be independently reviewed and verified for accuracy. Properties may or may not be listed by the office/agent presenting the information.


































