6305 Byron Ln, San Ramon, CA 94582
-
Listed Price :
$1,198,000
-
Beds :
3
-
Baths :
3
-
Property Size :
2,180 sqft
-
Year Built :
2006
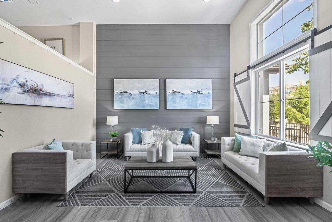
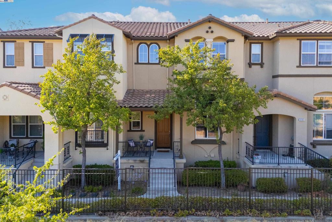
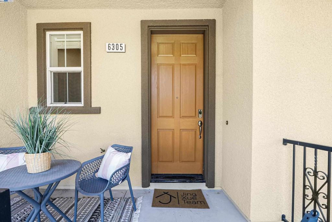
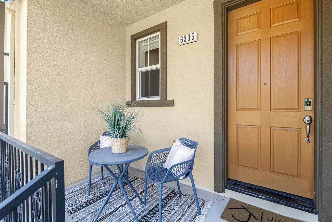
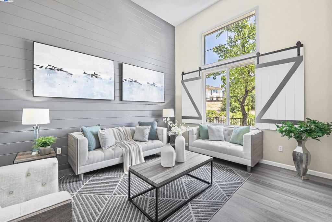
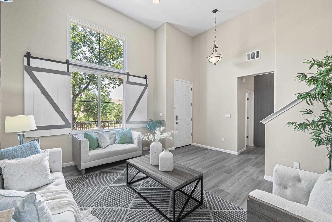
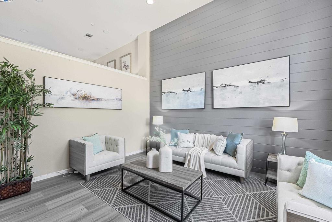
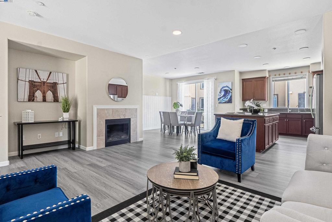
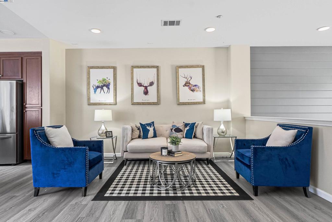
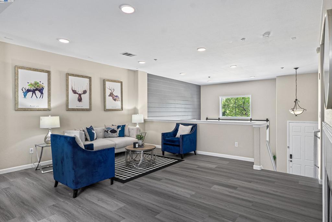
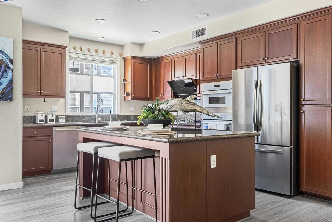
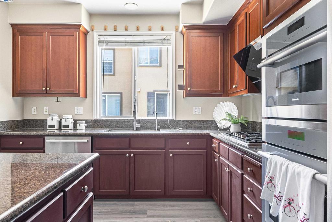
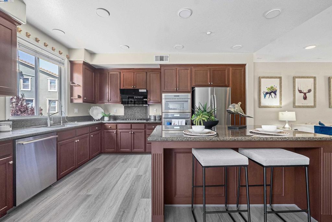
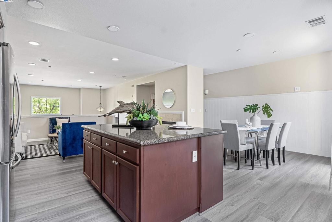
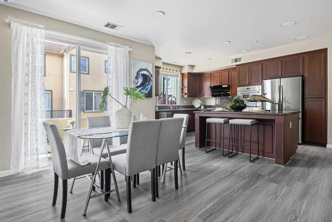
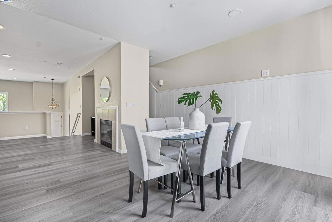
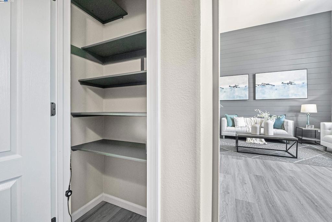
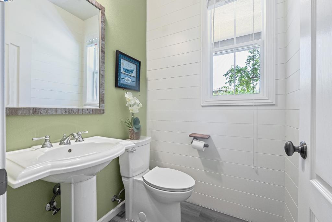
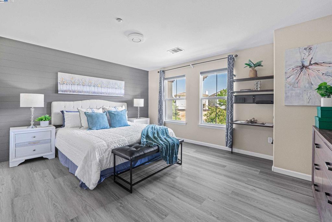
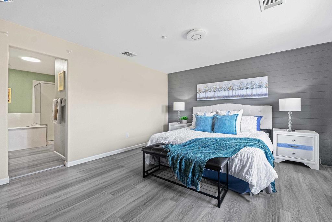
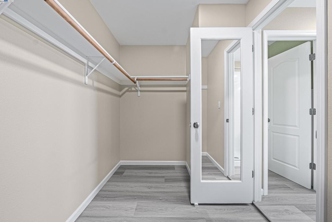
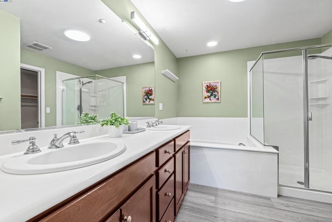
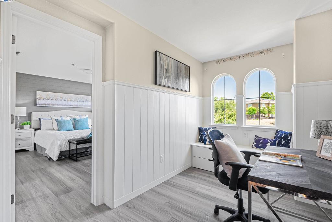
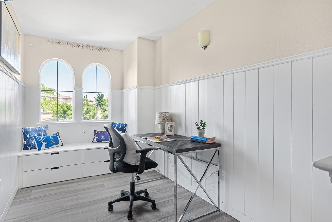
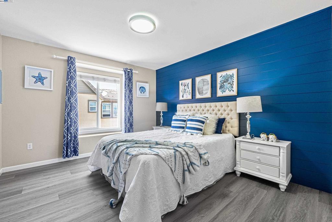
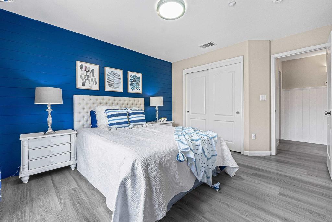
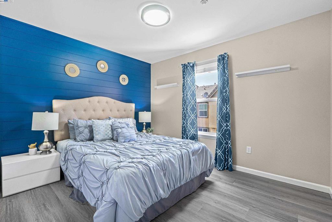
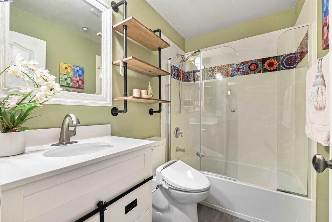
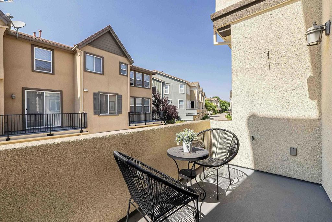
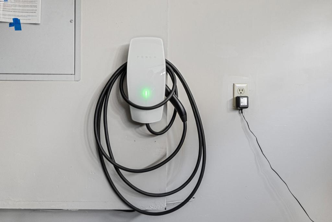
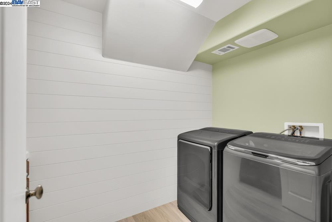
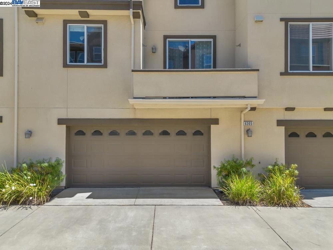
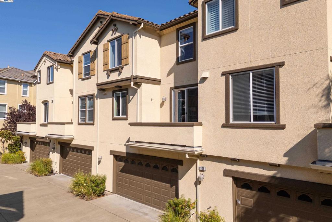
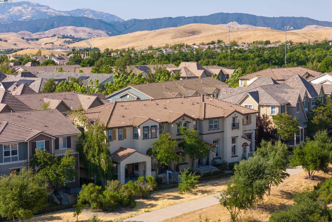
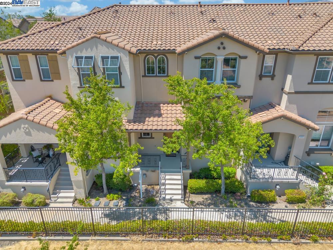
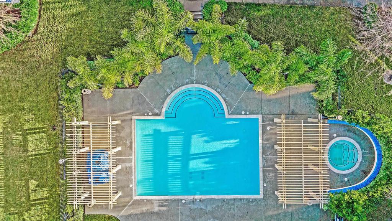
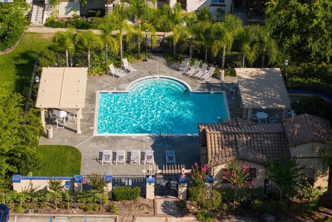
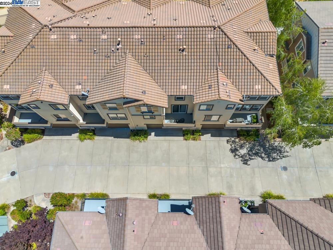
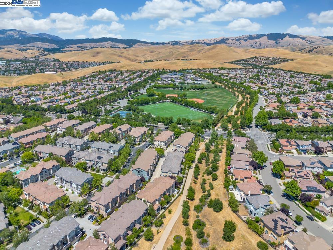
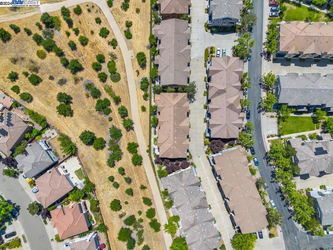
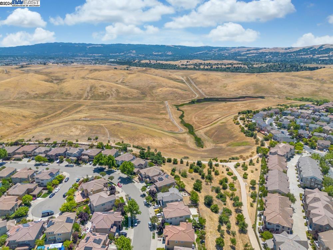
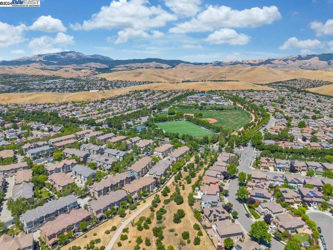
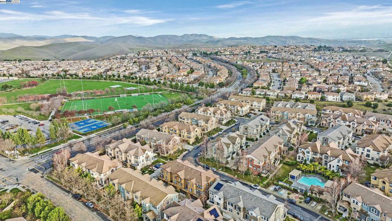
Property Description
This gorgeous and meticulously maintained unit is privately nestled in the premium location of Windemere, offering a stunning view of rolling hills and trees. The open floor plan features 3 bedrooms and 2.5 bathrooms, including a spacious living room and a separate dining area. The home boasts nearly $100,000 in upgrades, including a recently remodeled kitchen equipped with top-of-the-line appliances and a large island with a breakfast bar, granite counters, and a private balcony off the kitchen, providing the perfect outdoor space for BBQs and relaxation. The master bedroom faces an open area with beautiful hill views and includes an en-suite master bathroom with double vanities, a tub and shower, and a walk-in closet. The garage is equipped with a Tesla charger and a water softener system. Residents can enjoy the HOA amenities, which include a pool and spa. Additionally, this home is located just steps away from top-rated Live Oak Elementary, Windemere Ranch Middle, sports parks, dog parks, and scenic trails. Come and see this beautiful townhome and all it has to offer!
Interior Features
| Kitchen Information |
| Features |
Kitchen Island |
| Bedroom Information |
| Bedrooms |
3 |
| Bathroom Information |
| Bathrooms |
3 |
| Flooring Information |
| Material |
Vinyl |
| Interior Information |
| Cooling Type |
Central Air |
Listing Information
| Address |
6305 Byron Ln |
| City |
San Ramon |
| State |
CA |
| Zip |
94582 |
| County |
Contra Costa |
| Listing Agent |
Jing Xue DRE #02066062 |
| Courtesy Of |
Coldwell Banker Realty |
| List Price |
$1,198,000 |
| Status |
Active |
| Type |
Residential |
| Subtype |
Townhouse |
| Structure Size |
2,180 |
| Year Built |
2006 |
Listing information courtesy of: Jing Xue, Coldwell Banker Realty. *Based on information from the Association of REALTORS/Multiple Listing as of Oct 25th, 2024 at 5:55 AM and/or other sources. Display of MLS data is deemed reliable but is not guaranteed accurate by the MLS. All data, including all measurements and calculations of area, is obtained from various sources and has not been, and will not be, verified by broker or MLS. All information should be independently reviewed and verified for accuracy. Properties may or may not be listed by the office/agent presenting the information.











































