-
Listed Price :
$454,888
-
Beds :
4
-
Baths :
3
-
Property Size :
2,043 sqft
-
Year Built :
1972
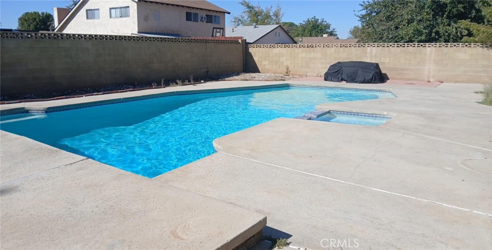
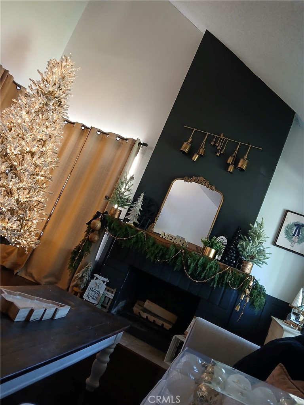
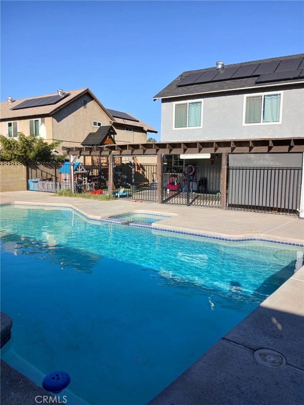
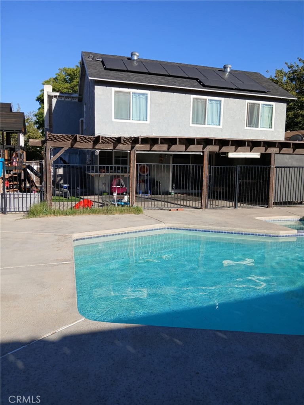
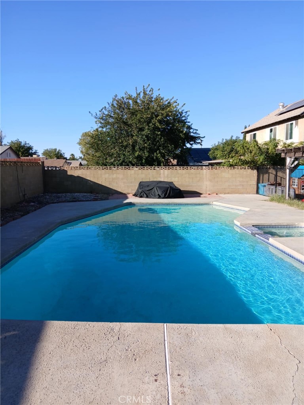
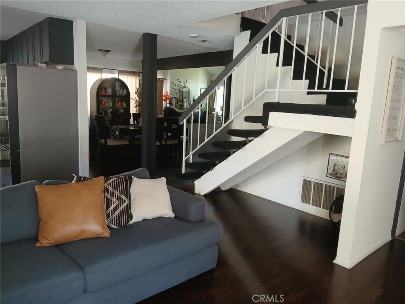

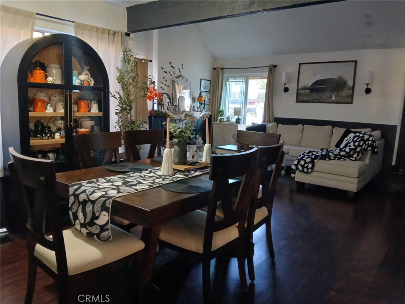
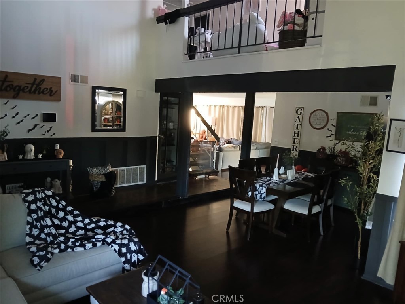
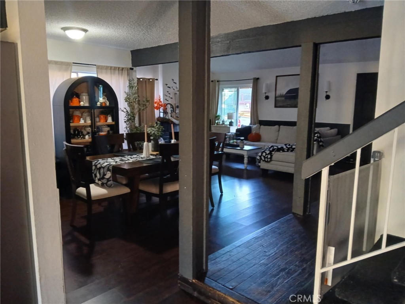
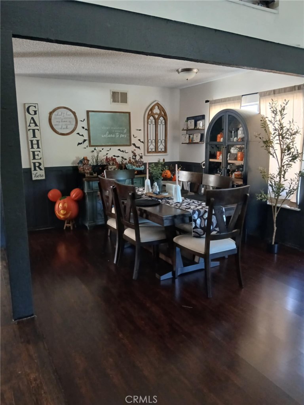
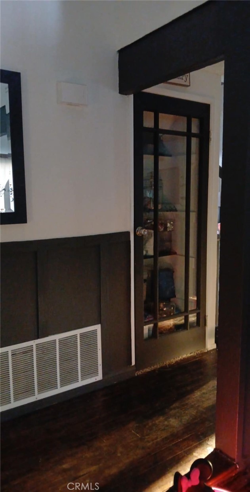
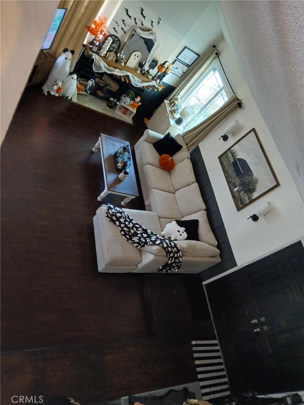
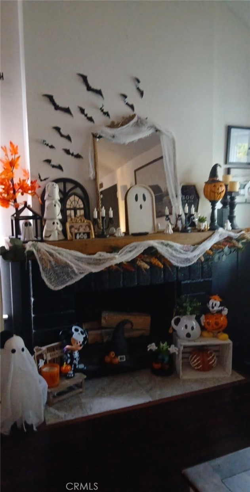
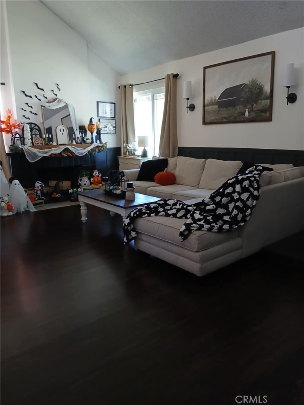
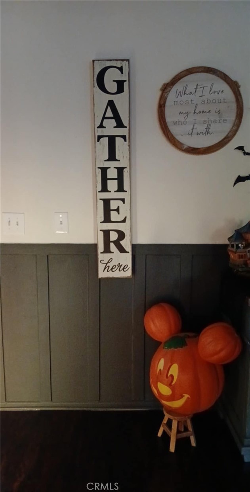
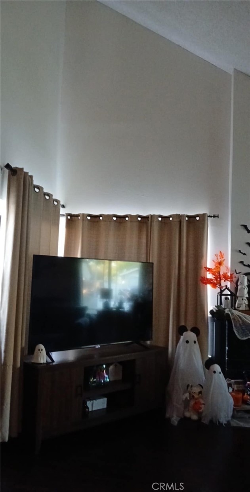
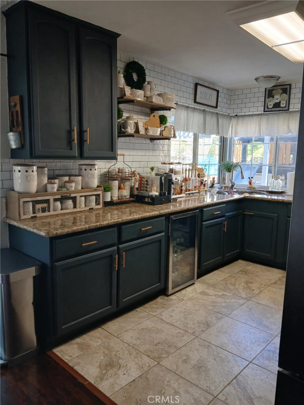
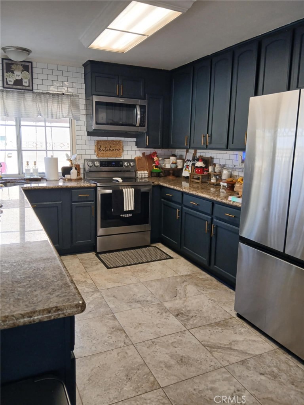
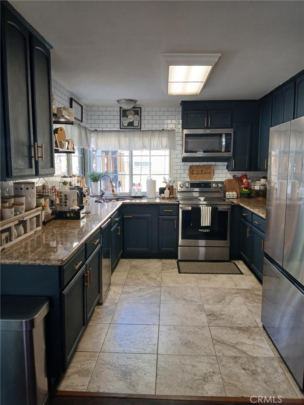
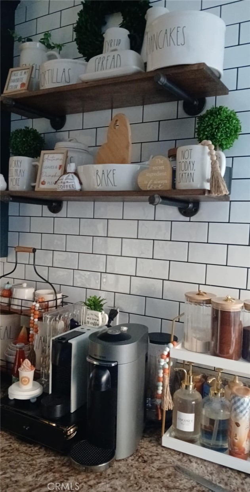
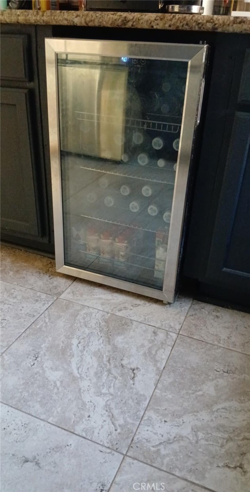
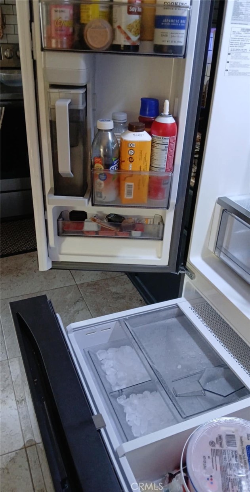
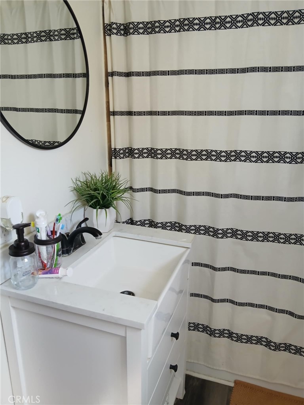
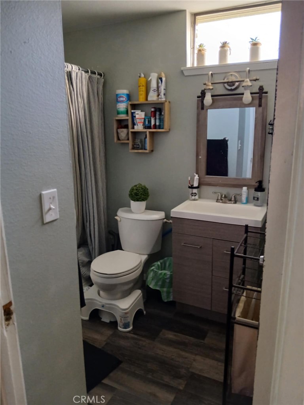
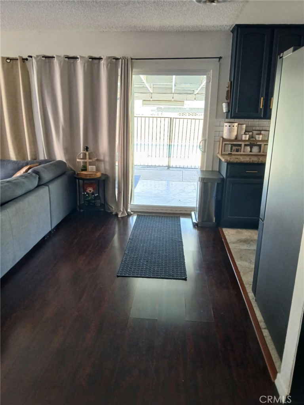
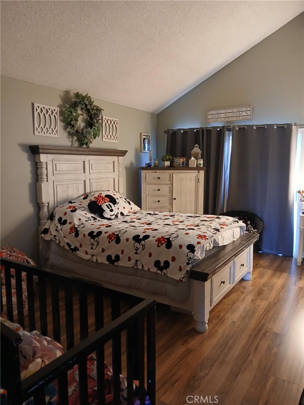
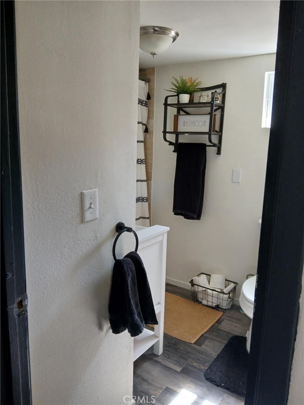
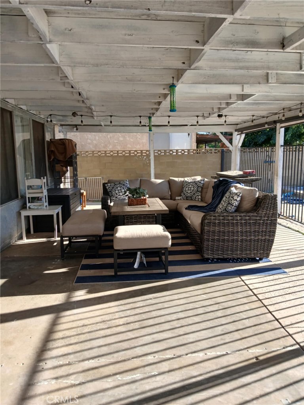
Property Description
Standard sale!!! Only Pool, Jacuzzi home in the area!! Large, open and spacious Floor-plan for New Owner to enjoy in time for the Holidays!!
Huge lot 7,000+Sqft lot, Over 2,000+Square feet inside, 2 levels, great open floor-plan includes cozy fireplace, 4 bedrooms, 3 baths. Expansive coverage Solar panels, Advanced Puronics filtered Soft Water system included is drinkable and connected to the entire house, showers, and kitchen, Refrigerator/ Freezer, Stove oven, microwave (included). Puronics filtered water system auto refill pitcher custom built inside refrigerator door. Large double door refrigerator on top and large freezer bottom with auto filtered ice maker. Recently, freshly painted walls inside with new Wainscoting panels for a lovely contrast look, plus new dark wood base board. Recently painted exterior. Home is 2 levels, spacious open floor-plan Cathedral ceiling and fireplace on the first floor also repainted and new wood mantle.. Beautiful kitchen with pretty marble style tile flooring, custom nice wood shelves included. Also, pretty custom back splash kitchen. Master-bedroom has walk in closet, custom built shelves top and bottom for additional storage. Newer, double-pane, Energy saving windows, well insulated. Newer Engineer Wood Floors through-out. included with the sale also, $2,000.00 well built playground in back yard. Also, additional RV access, parking. Attached 2 car garage, Quiet neighborhood, safe area, no crime, Family oriented... Short to walking distance to Parks, Close to good Elementary Schools, Good High Schools, Walking distance Restaurants, Shopping plazas. Close to Costco, Freeway. Down payment assistance available!!
Interior Features
| Laundry Information |
| Location(s) |
Inside |
| Bedroom Information |
| Features |
All Bedrooms Up |
| Bedrooms |
4 |
| Bathroom Information |
| Bathrooms |
3 |
| Interior Information |
| Features |
All Bedrooms Up, Attic |
| Cooling Type |
Central Air |
Listing Information
| Address |
44511 E Fenhold Street |
| City |
Lancaster |
| State |
CA |
| Zip |
93535 |
| County |
Los Angeles |
| Listing Agent |
Ann Siribandan DRE #01817996 |
| Courtesy Of |
Realty Source, Inc |
| List Price |
$454,888 |
| Status |
Pending |
| Type |
Residential |
| Subtype |
Single Family Residence |
| Structure Size |
2,043 |
| Lot Size |
7,138 |
| Year Built |
1972 |
Listing information courtesy of: Ann Siribandan, Realty Source, Inc. *Based on information from the Association of REALTORS/Multiple Listing as of Dec 13th, 2024 at 7:18 PM and/or other sources. Display of MLS data is deemed reliable but is not guaranteed accurate by the MLS. All data, including all measurements and calculations of area, is obtained from various sources and has not been, and will not be, verified by broker or MLS. All information should be independently reviewed and verified for accuracy. Properties may or may not be listed by the office/agent presenting the information.





























