28130 Shady Meadow Lane, Yorba Linda, CA 92887
-
Listed Price :
$1,699,800
-
Beds :
4
-
Baths :
3
-
Property Size :
2,506 sqft
-
Year Built :
1990
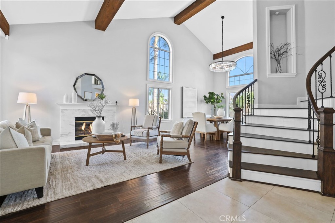
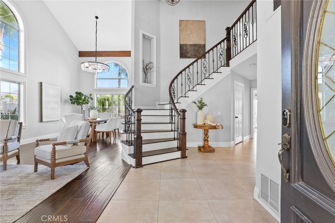
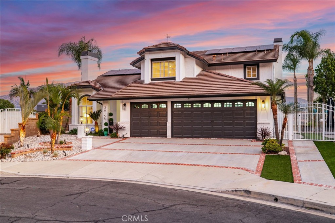
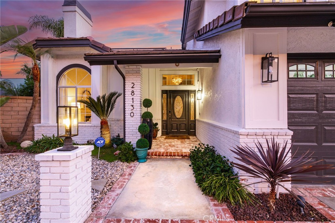
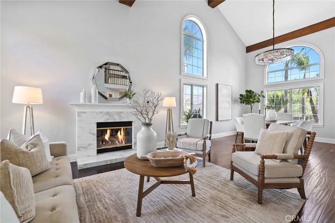
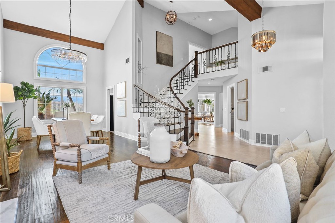
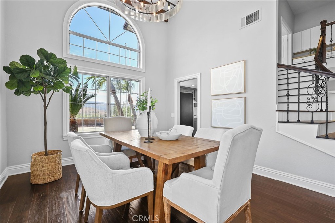
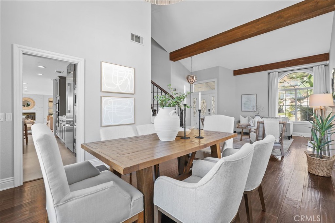
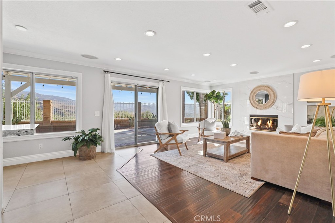
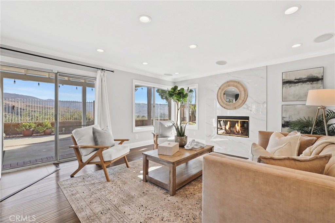
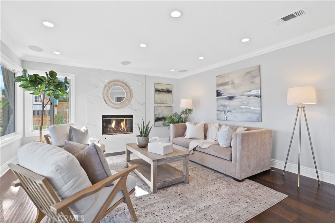
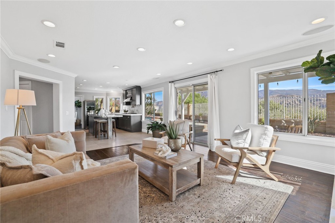
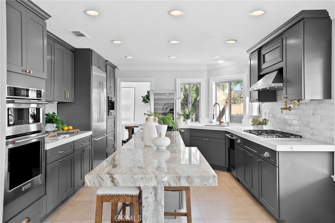
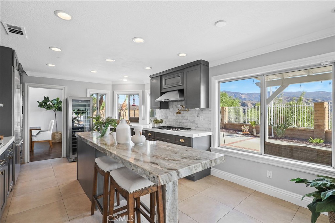
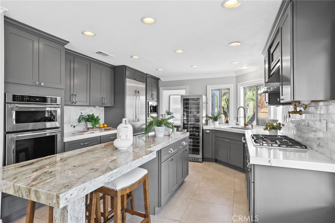
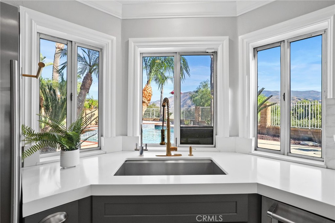
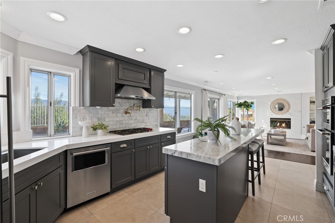
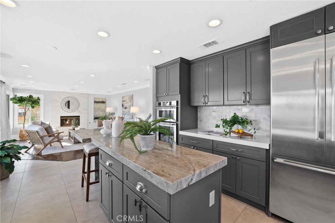
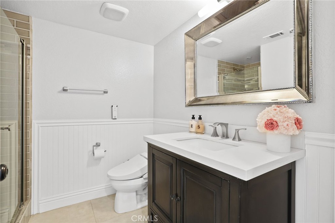
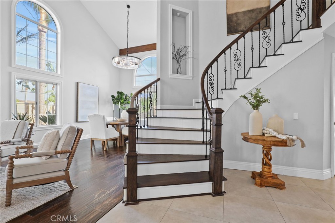
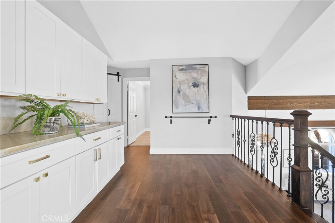
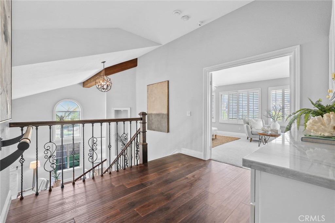
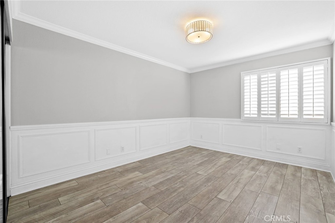
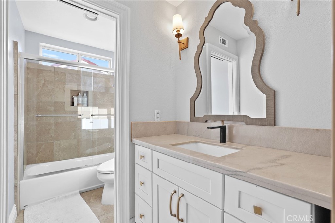
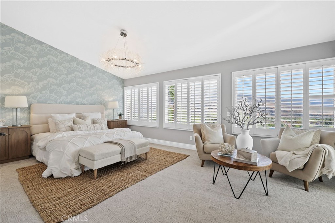
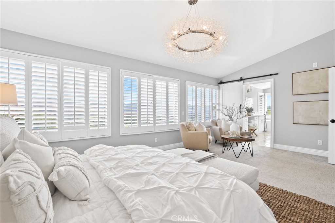
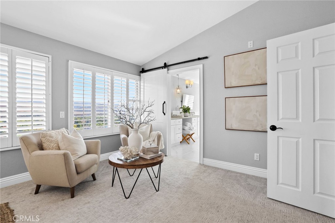
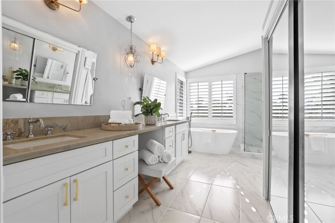

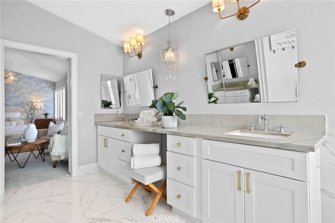
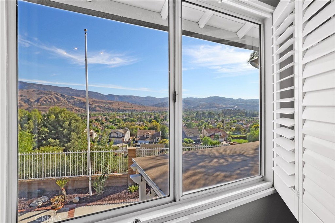
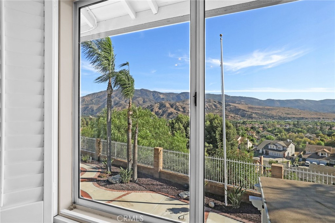
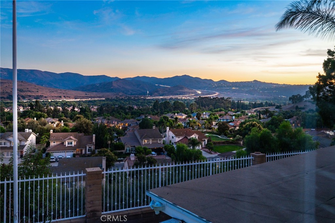
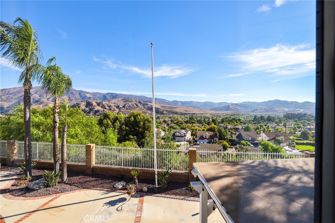
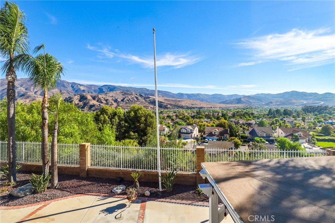
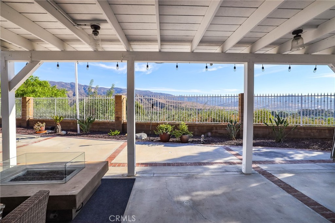
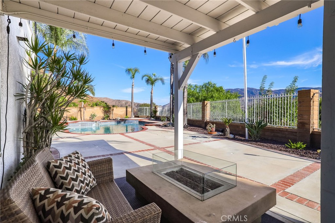
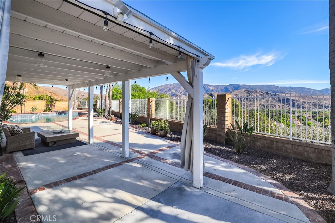
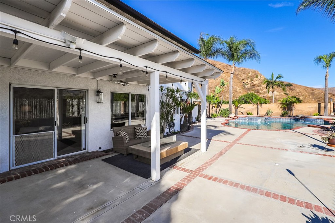
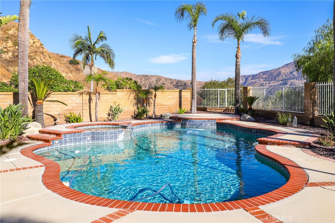
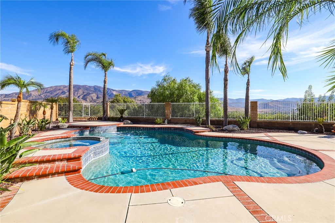
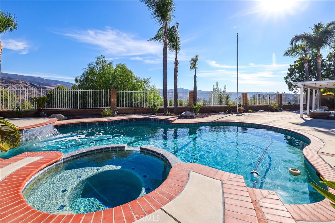
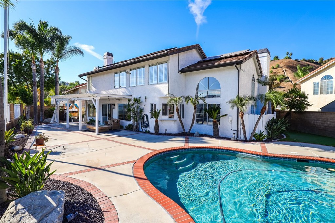
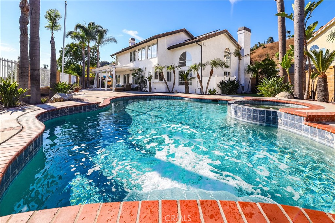
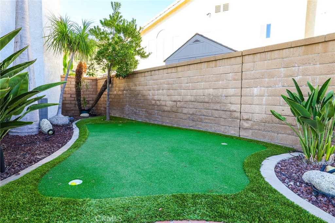
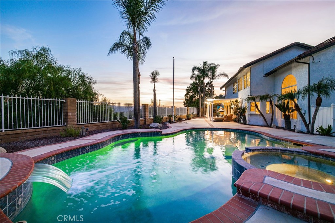
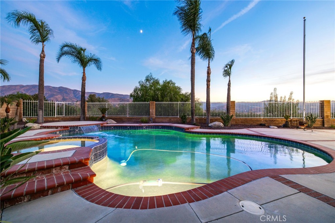
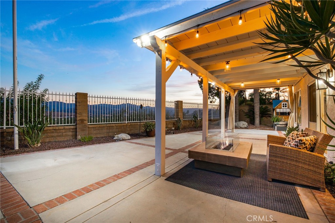
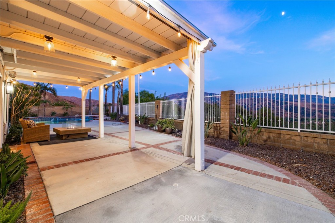
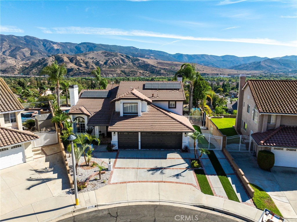
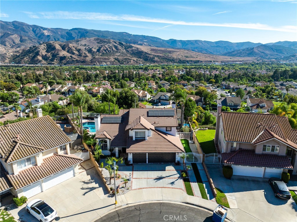
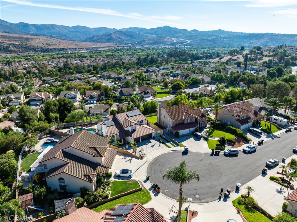
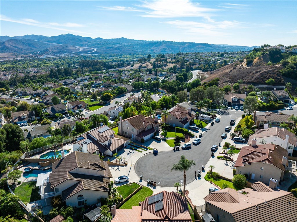
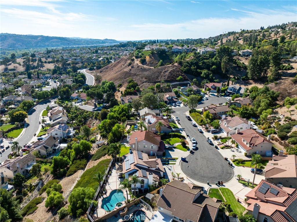
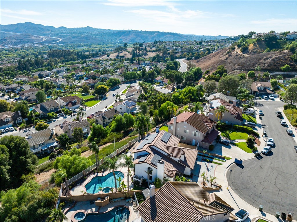
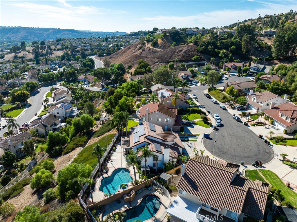
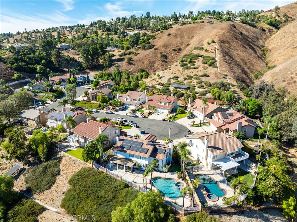
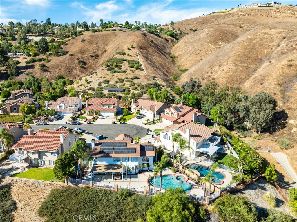
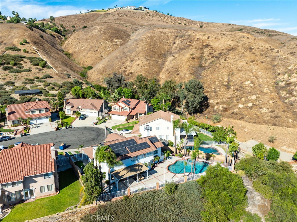
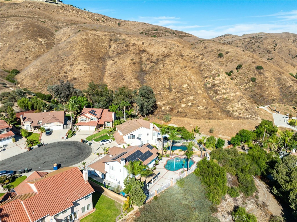
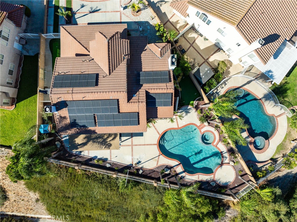
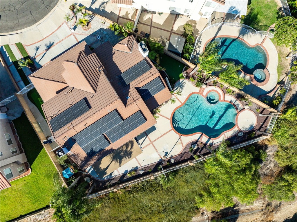
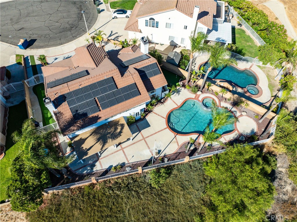
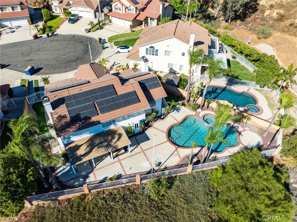
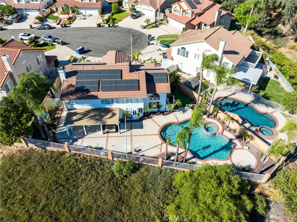
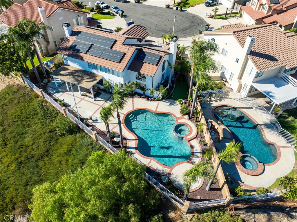
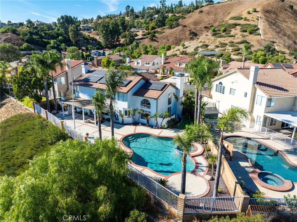
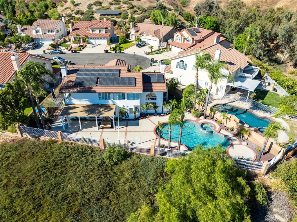
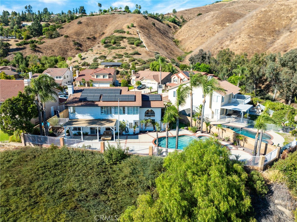
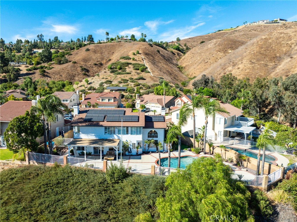
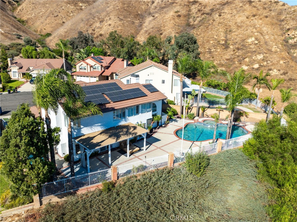
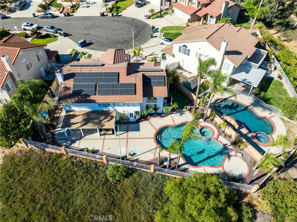
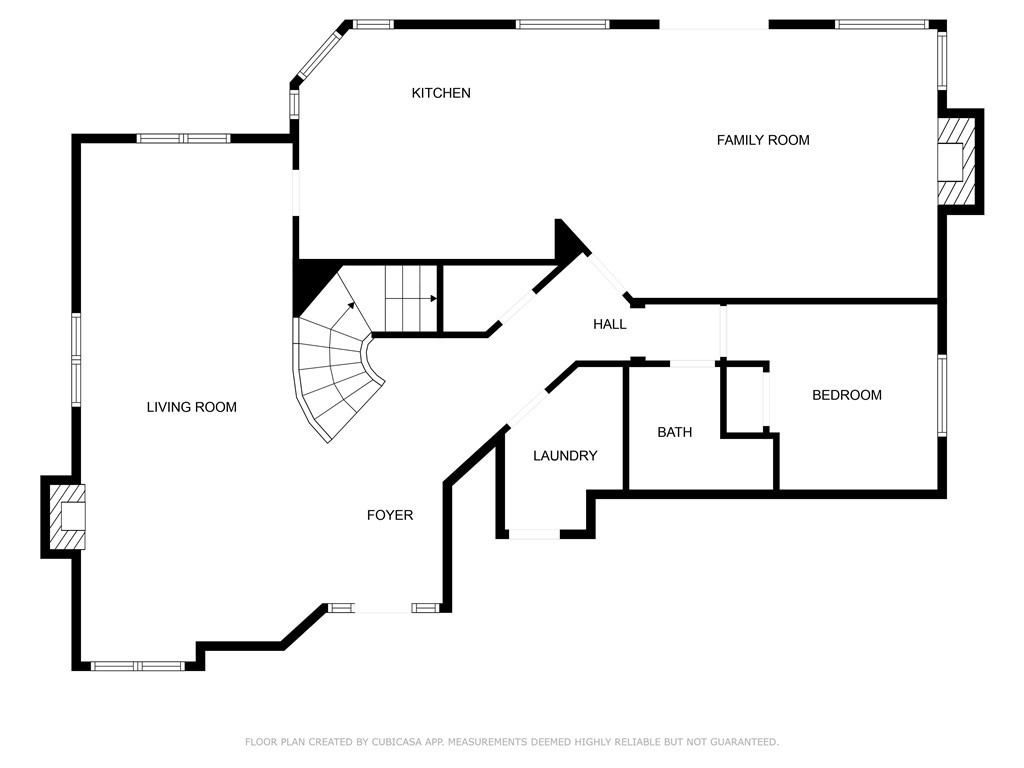
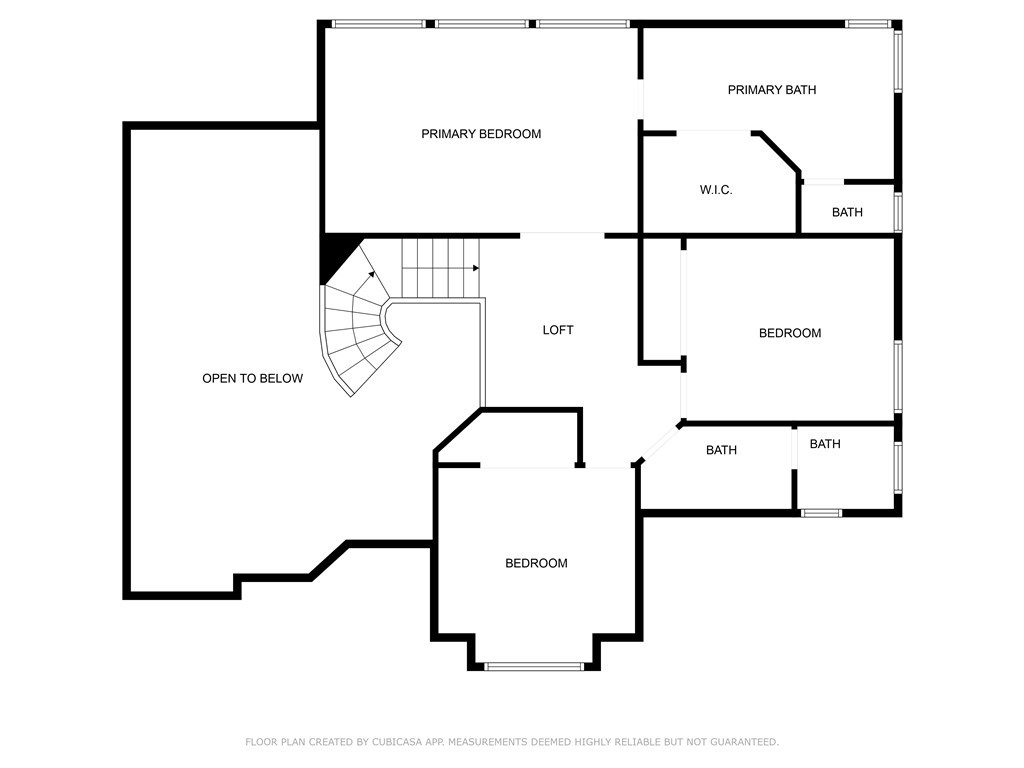
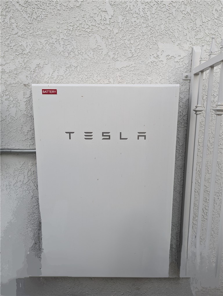
Property Description
Stunning Yorba Linda Home with over $200k in upgrades! This beautifully remodeled residence blends modern elegance with thoughtful design. Nestled in serene cul-de-sac, this 4 bedroom, 3-bathroom gem boasts sleek finishes throughout. Grand entrance featuring an elegant polished nickel chandelier and a dramatic wrought iron staircase with decorative handrails. Inviting living room showcases a marble fireplace, distressed wide-planked hardwood floors & soaring two-story ceilings, enhanced by floor-to-ceiling framed windows that flood the space with natural light. The heart of the home is the gourmet kitchen, equipped with top-of-the-line Thermador and KitchenAid stainless steel appliances, including a built-in coffee niche and a retractable hot pot filler. The spacious 9-foot center island, complemented by gray cabinets with self-closing doors, provides ample space for entertaining. A polished marble subway backsplash and dimmable recessed lighting add to the modern flair. The family room, with its gas starter fireplace and new decorative accent wall, flows seamlessly from the kitchen, making it ideal for gatherings. A convenient main floor bedroom and a beautifully designed bathroom with polished subway tiles and Toto toilets complete the lower level. Upstairs, the luxurious master suite features a double-door entry, wall-to-wall view windows with shutters, and a spacious retreat area. The spa-like master bath offers a NEW standalone shower with a dual faucet system enclosed with new frameless door, a NEW separate soaking tub, and elegant granite countertops. The walk-in closet is designed with a floor-to-ceiling closet system for maximum storage. Two additional guest bedrooms upstairs provide comfort and privacy, with laminate floors, crown molding, and mirrored wardrobes. A full bathroom features granite cabinetry, modern finishes and Red Light Sauna! Private backyard oasis perfect for entertaining, 110ft wide viewing, covered patio, sparkling saltwater pool/jacuzzi & separate elevated viewing patio. Custom putting greens & serene garden area complete with olive tree. Property also includes gated side parking for RVs/toys, low-maintenance landscaping, and a brick ribbon driveway leading to a spacious three-car garage equipped with storage cabinets, TESLA car charging station & TESLA solar system. This exquisite home is not just a place to live, but a lifestyle to embrace. Don’t miss your chance to own this exceptional property!
Interior Features
| Laundry Information |
| Location(s) |
Washer Hookup, Gas Dryer Hookup, Inside, Laundry Room |
| Kitchen Information |
| Features |
Built-in Trash/Recycling, Granite Counters, Kitchen Island, Kitchen/Family Room Combo, Pots & Pan Drawers, Remodeled, Self-closing Cabinet Doors, Self-closing Drawers, Updated Kitchen, Utility Sink |
| Bedroom Information |
| Features |
Bedroom on Main Level |
| Bedrooms |
4 |
| Bathroom Information |
| Features |
Bathroom Exhaust Fan, Bathtub, Closet, Dual Sinks, Enclosed Toilet, Full Bath on Main Level, Granite Counters, Linen Closet, Multiple Shower Heads, Remodeled |
| Bathrooms |
3 |
| Flooring Information |
| Material |
Carpet, See Remarks, Tile, Vinyl, Wood |
| Interior Information |
| Features |
Breakfast Bar, Built-in Features, Breakfast Area, Block Walls, Ceiling Fan(s), Crown Molding, Cathedral Ceiling(s), Separate/Formal Dining Room, Eat-in Kitchen, Granite Counters, High Ceilings, Open Floorplan, Paneling/Wainscoting, Quartz Counters, Recessed Lighting, See Remarks, Storage, Two Story Ceilings, Wired for Data, Wired for Sound, Bedroom on Main Level |
| Cooling Type |
Central Air, See Remarks |
Listing Information
| Address |
28130 Shady Meadow Lane |
| City |
Yorba Linda |
| State |
CA |
| Zip |
92887 |
| County |
Orange |
| Listing Agent |
Jane Tittle DRE #01182745 |
| Courtesy Of |
Tittle Realty Inc. |
| List Price |
$1,699,800 |
| Status |
Active |
| Type |
Residential |
| Subtype |
Single Family Residence |
| Structure Size |
2,506 |
| Lot Size |
6,500 |
| Year Built |
1990 |
Listing information courtesy of: Jane Tittle, Tittle Realty Inc.. *Based on information from the Association of REALTORS/Multiple Listing as of Oct 28th, 2024 at 11:47 PM and/or other sources. Display of MLS data is deemed reliable but is not guaranteed accurate by the MLS. All data, including all measurements and calculations of area, is obtained from various sources and has not been, and will not be, verified by broker or MLS. All information should be independently reviewed and verified for accuracy. Properties may or may not be listed by the office/agent presenting the information.











































































