11596 S Crescent Street, Desert Hot Springs, CA 92240
-
Listed Price :
$469,000
-
Beds :
3
-
Baths :
2
-
Property Size :
1,950 sqft
-
Year Built :
2023
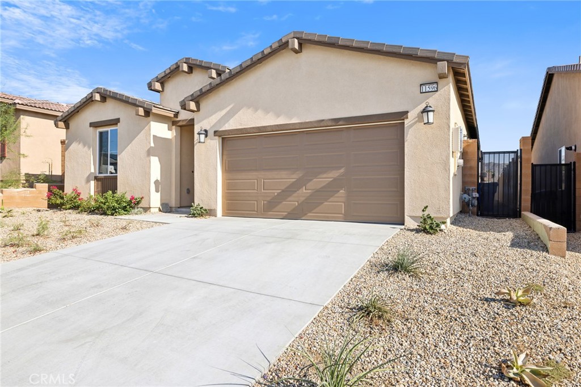
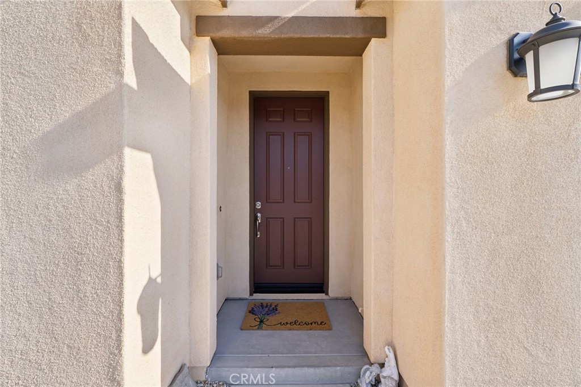
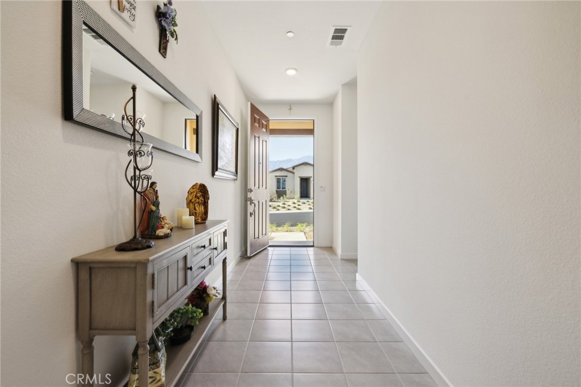
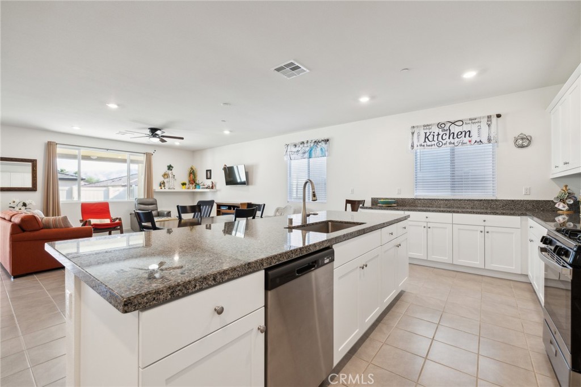
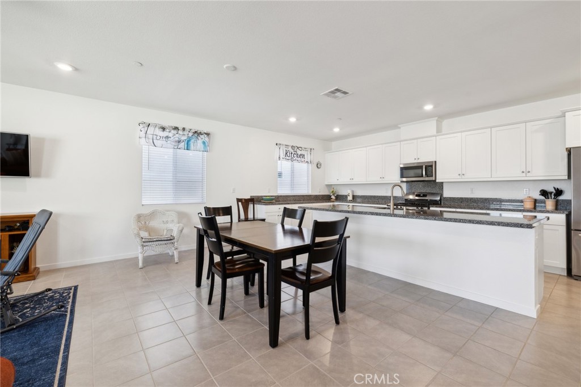
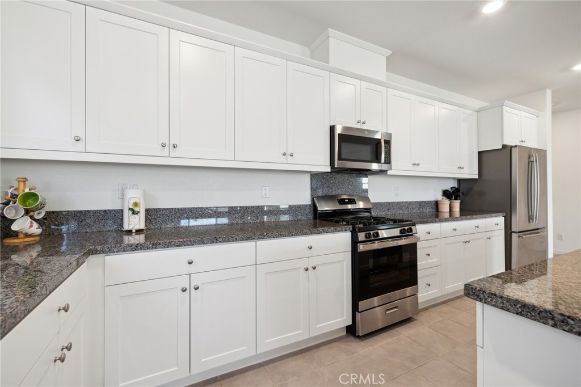
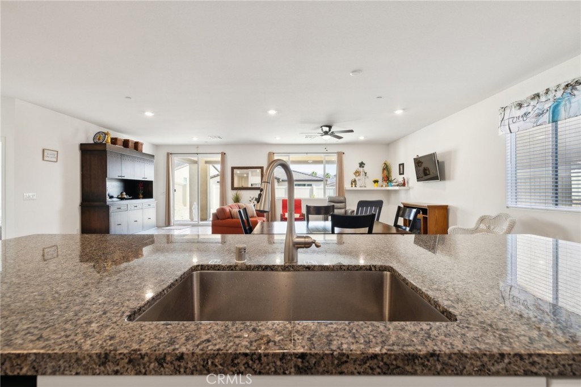
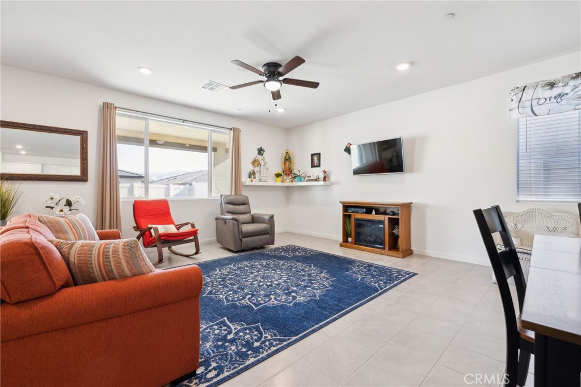
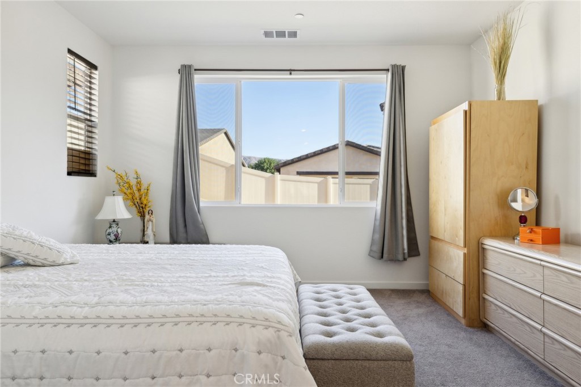
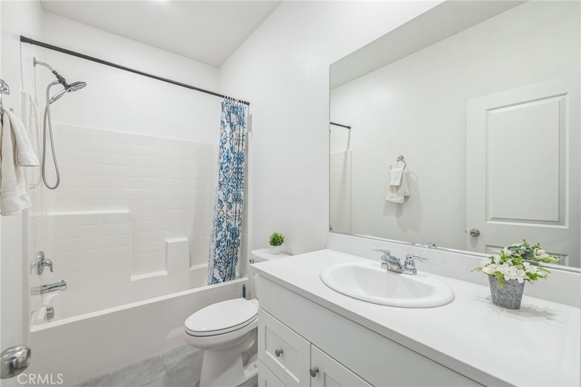
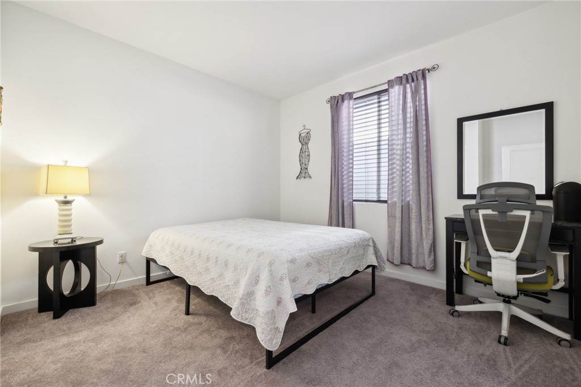
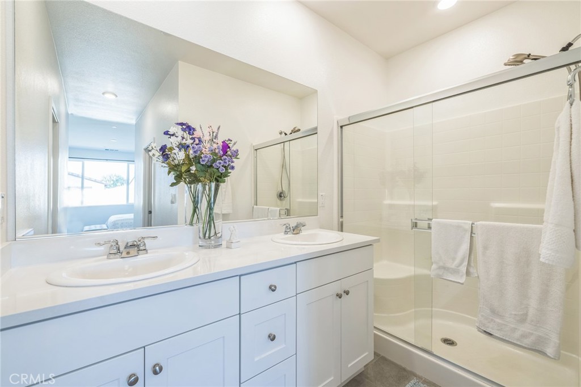
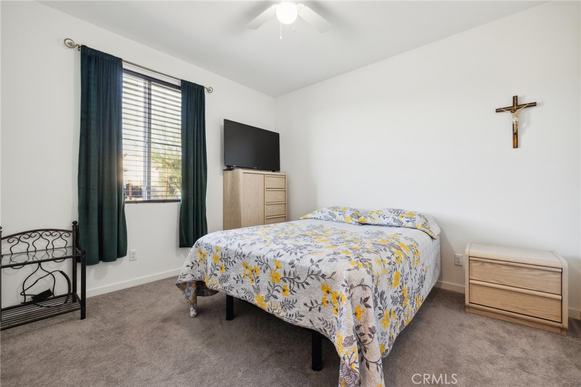
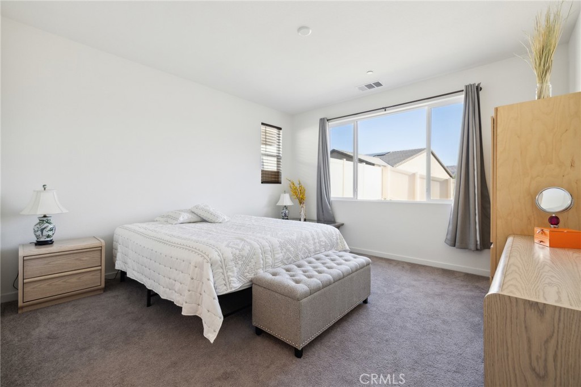
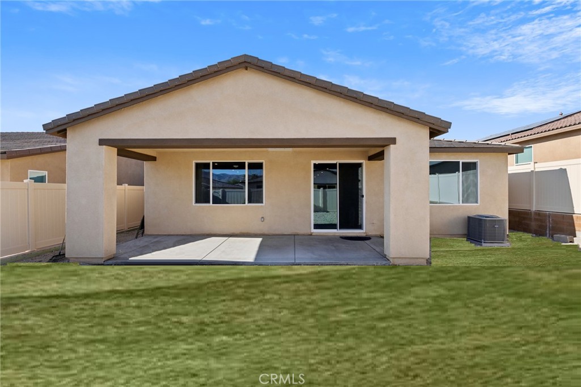
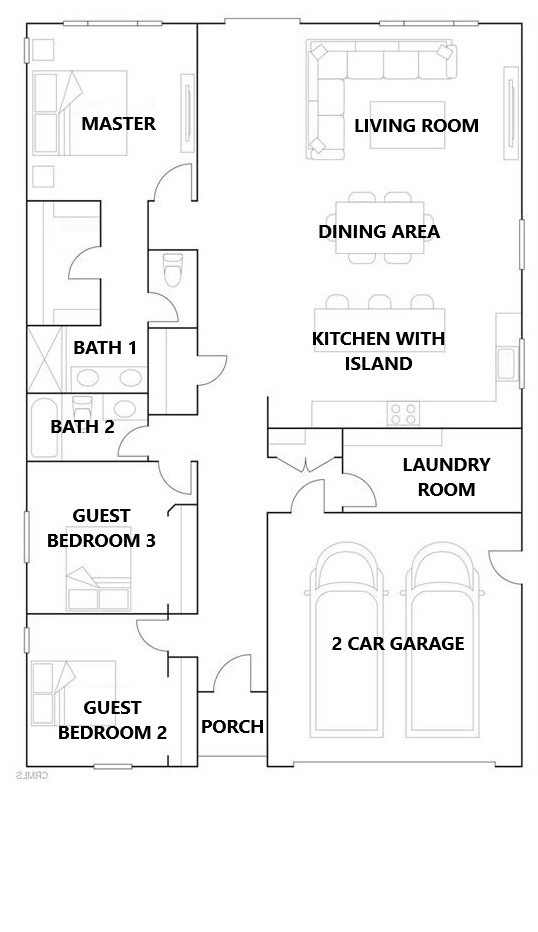
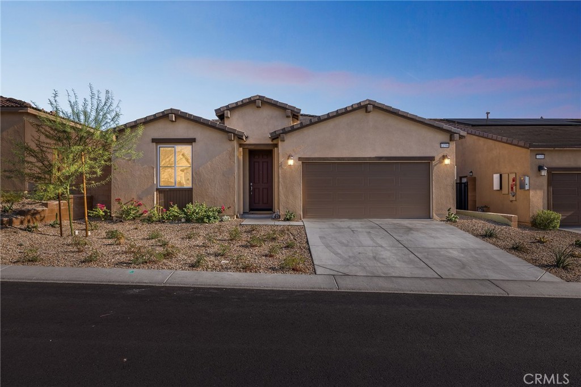
Property Description
Welcome home to the coveted Skyborne Community. This desert gem spans approximately 1,950 sq. ft. and features 3 bedrooms, 2 baths, tile flooring, recessed lighting, smooth ceilings, a custom kitchen with a quartz countertop island, plenty of cabinet space and beautiful open-concept living room. The spacious bedrooms come with full bathrooms for added convenience. Additional features include Stove, Oven, Microwave, Dishwasher, Free and Clear Solar Panels, Sprinklers, Tankless Water Heater, Central Air, Newer Windows and Doors, 1 year old Roof, indoor Laundry Room, and Smart Home features. The outdoor space is a blank canvas for your imagination with White Privacy Vinyl Fence, it's perfect for dining, gardening, or a play area. The community offers Resort-Style Amenities, including a Pools, Parks, Walking trails, Outdoor grills. Enjoy stunning desert views, breathtaking sunsets and tranquility, all while being just a short drive from amenities, schools, shopping, entertainment, and Casino. Joshua Tree is short drive away, and Palm Springs is just 10 miles south. The motivated seller is ready to make a deal, so don't miss out on this fantastic opportunity!
Interior Features
| Laundry Information |
| Location(s) |
Electric Dryer Hookup, Gas Dryer Hookup, Laundry Closet |
| Bedroom Information |
| Features |
All Bedrooms Down |
| Bedrooms |
3 |
| Bathroom Information |
| Bathrooms |
2 |
| Interior Information |
| Features |
All Bedrooms Down |
| Cooling Type |
Central Air |
Listing Information
| Address |
11596 S Crescent Street |
| City |
Desert Hot Springs |
| State |
CA |
| Zip |
92240 |
| County |
Riverside |
| Listing Agent |
Miguel Rico DRE #01501607 |
| Courtesy Of |
Century 21 Masters |
| List Price |
$469,000 |
| Status |
Active |
| Type |
Residential |
| Subtype |
Single Family Residence |
| Structure Size |
1,950 |
| Lot Size |
5,663 |
| Year Built |
2023 |
Listing information courtesy of: Miguel Rico, Century 21 Masters. *Based on information from the Association of REALTORS/Multiple Listing as of Oct 29th, 2024 at 8:20 PM and/or other sources. Display of MLS data is deemed reliable but is not guaranteed accurate by the MLS. All data, including all measurements and calculations of area, is obtained from various sources and has not been, and will not be, verified by broker or MLS. All information should be independently reviewed and verified for accuracy. Properties may or may not be listed by the office/agent presenting the information.

















