256 San Jacinto Drive, Los Osos, CA 93402
-
Listed Price :
$2,195,000
-
Beds :
3
-
Baths :
3
-
Property Size :
3,066 sqft
-
Year Built :
1979
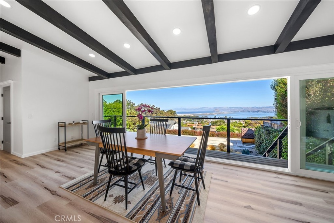
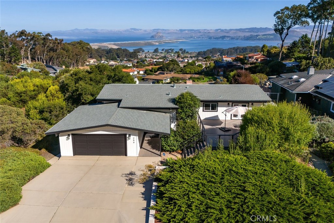
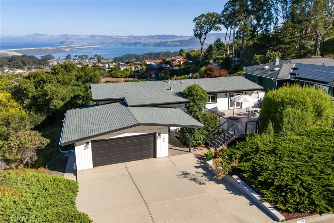
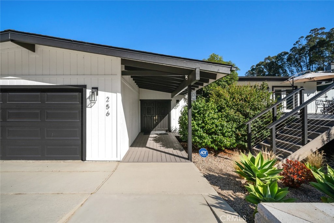
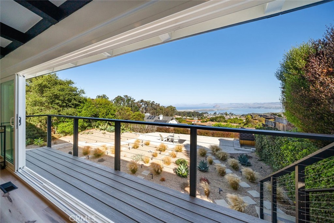
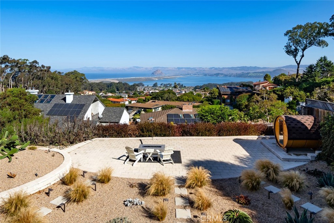
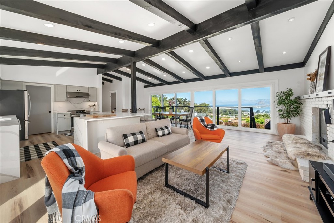
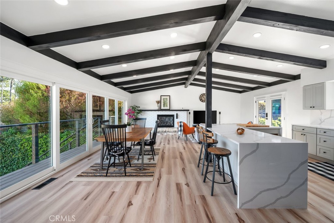
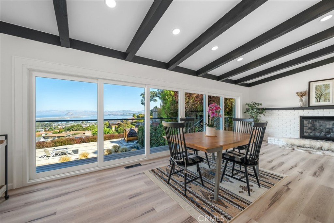
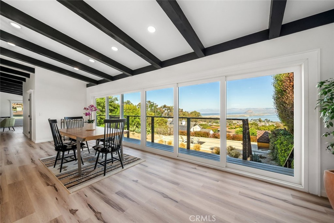
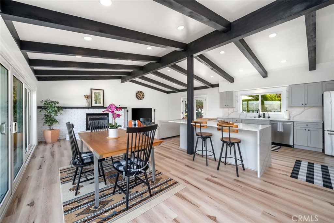
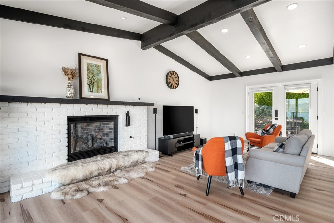
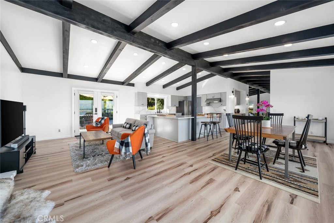
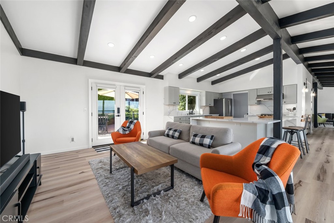
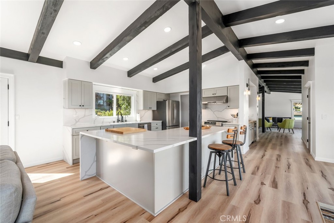
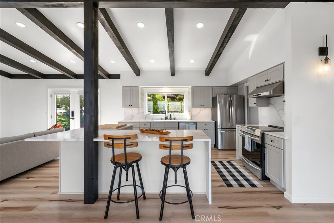
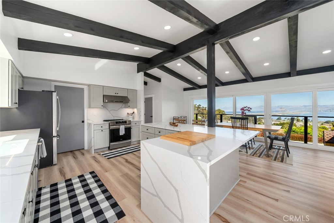
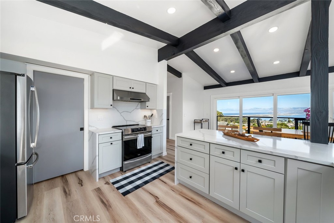
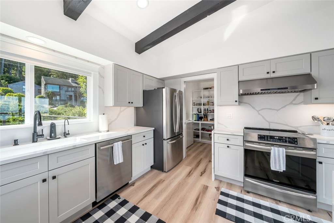
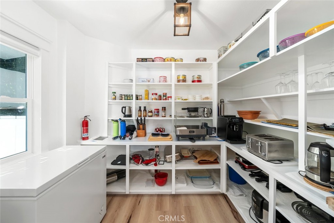
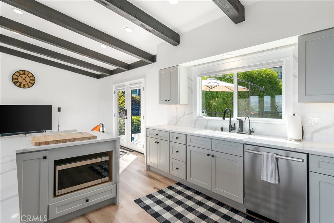
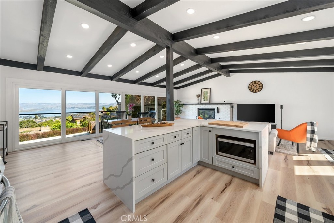
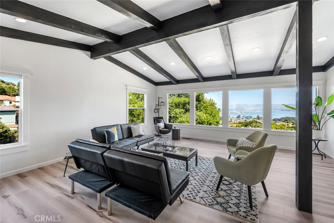
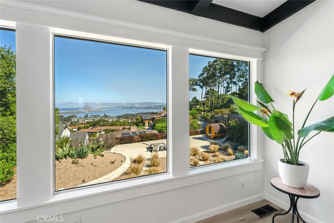
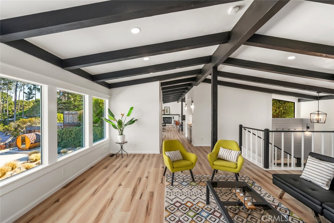
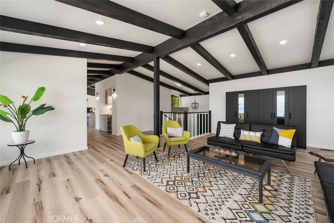
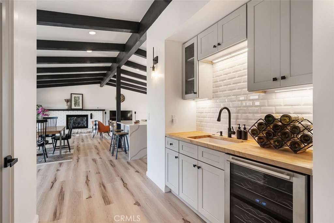
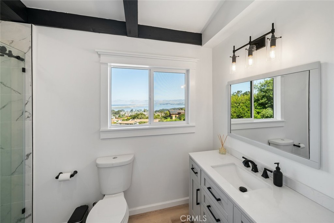
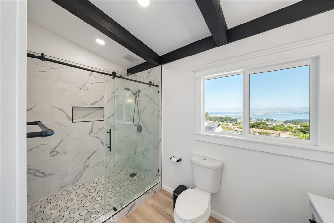
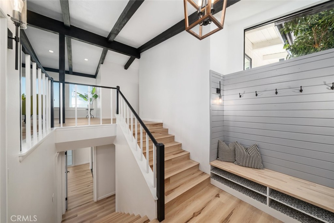
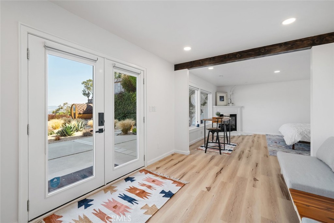
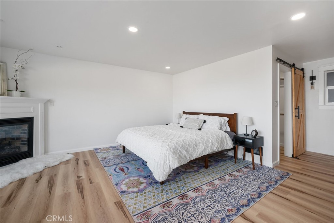
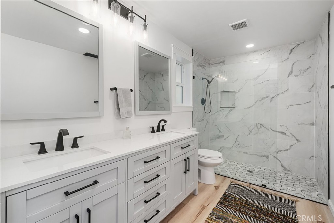
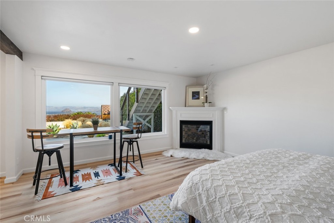
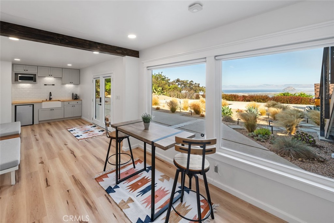
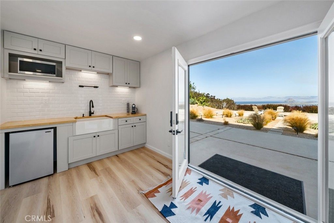
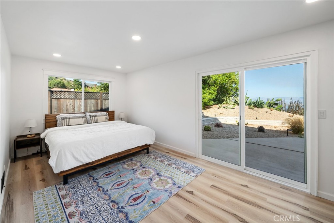
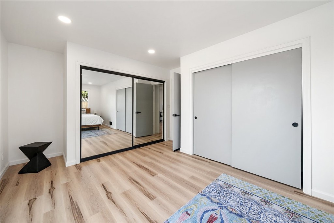
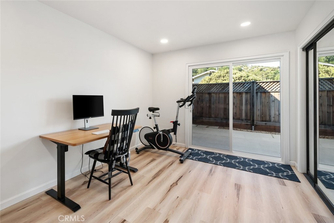
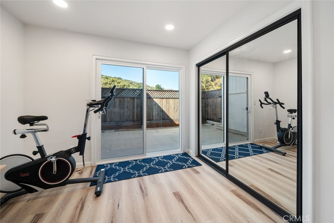
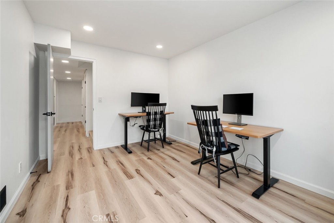
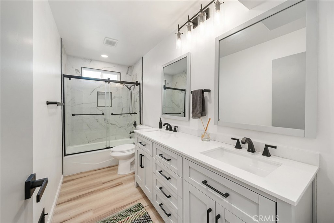
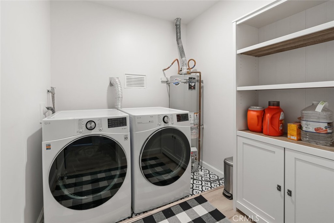
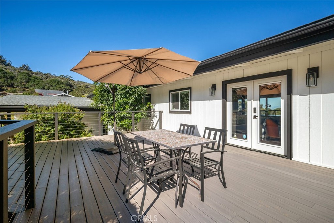
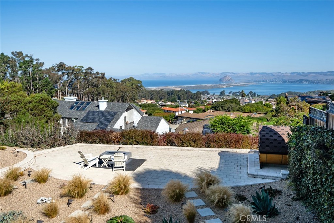
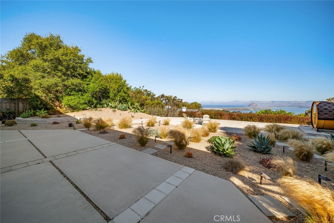
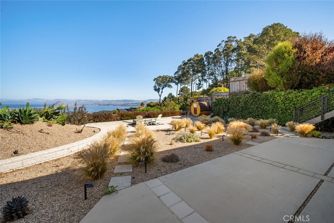
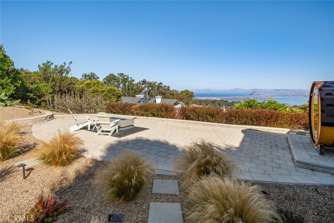
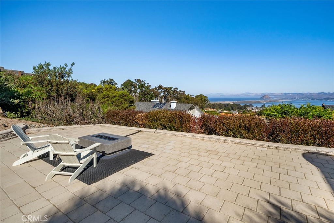
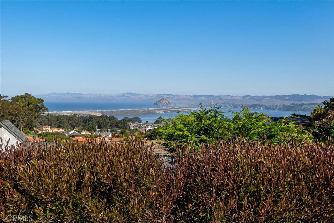
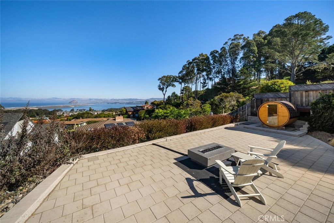
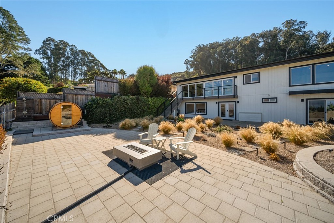
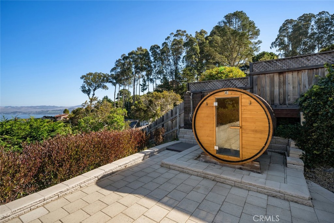
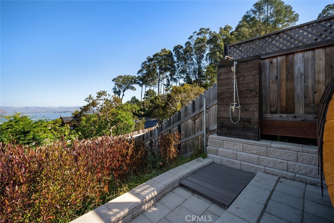
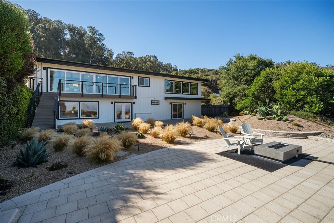
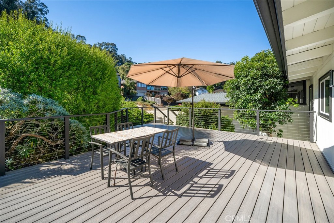
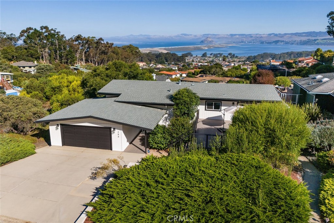
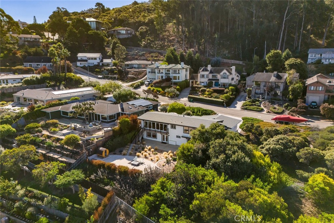
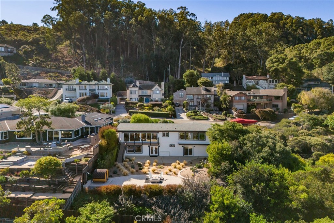
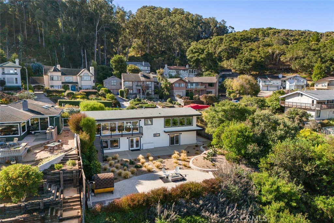
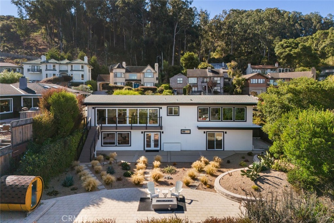
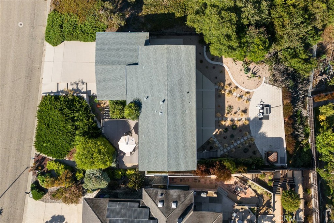
Property Description
Discover Coastal Elegance in Cabrillo Estates! This turnkey ocean-view home offers stunning curb appeal and an inviting exterior. Ascend to the main level to find an expansive, open-plan living space perfect for entertaining. The modern kitchen, with its oversized walk-in pantry, flows seamlessly into the dining, living, and family rooms, complete with a sleek wet bar. Enjoy iconic, unobstructed views of Morro Rock and the bay from the spacious balcony, blending indoor and outdoor living. The gourmet kitchen features quartz countertops, under-cabinet lighting, a built-in wine refrigerator, and a luxurious backsplash. The beautifully landscaped backyard offers more breathtaking ocean views. The lower level includes three bedrooms, two bathrooms, and a laundry room, each with private entrances to the backyard. The primary suite is a luxurious retreat with a fireplace, walk-in closet, wet bar, and spa-like ensuite bathroom. Located on the west side of the street, this home boasts some of the most desirable views in the community. With its open floor plan, high-end finishes, and sweeping coastal vistas, this property is the perfect canvas for your dream home. Schedule a private tour today!
Interior Features
| Laundry Information |
| Location(s) |
Inside |
| Kitchen Information |
| Features |
Kitchen Island, Kitchen/Family Room Combo, Walk-In Pantry |
| Bedroom Information |
| Features |
All Bedrooms Down |
| Bedrooms |
3 |
| Bathroom Information |
| Features |
Bathtub, Dual Sinks, Remodeled, Separate Shower, Tub Shower, Walk-In Shower |
| Bathrooms |
3 |
| Interior Information |
| Features |
Beamed Ceilings, Wet Bar, Balcony, High Ceilings, Multiple Staircases, Open Floorplan, Pantry, All Bedrooms Down, Walk-In Pantry, Walk-In Closet(s) |
| Cooling Type |
None |
Listing Information
| Address |
256 San Jacinto Drive |
| City |
Los Osos |
| State |
CA |
| Zip |
93402 |
| County |
San Luis Obispo |
| Listing Agent |
Lindsey Harn DRE #01868098 |
| Courtesy Of |
Christie's International Real Estate Sereno |
| List Price |
$2,195,000 |
| Status |
Active |
| Type |
Residential |
| Subtype |
Single Family Residence |
| Structure Size |
3,066 |
| Lot Size |
11,953 |
| Year Built |
1979 |
Listing information courtesy of: Lindsey Harn, Christie's International Real Estate Sereno. *Based on information from the Association of REALTORS/Multiple Listing as of Jan 3rd, 2025 at 10:17 PM and/or other sources. Display of MLS data is deemed reliable but is not guaranteed accurate by the MLS. All data, including all measurements and calculations of area, is obtained from various sources and has not been, and will not be, verified by broker or MLS. All information should be independently reviewed and verified for accuracy. Properties may or may not be listed by the office/agent presenting the information.






























































